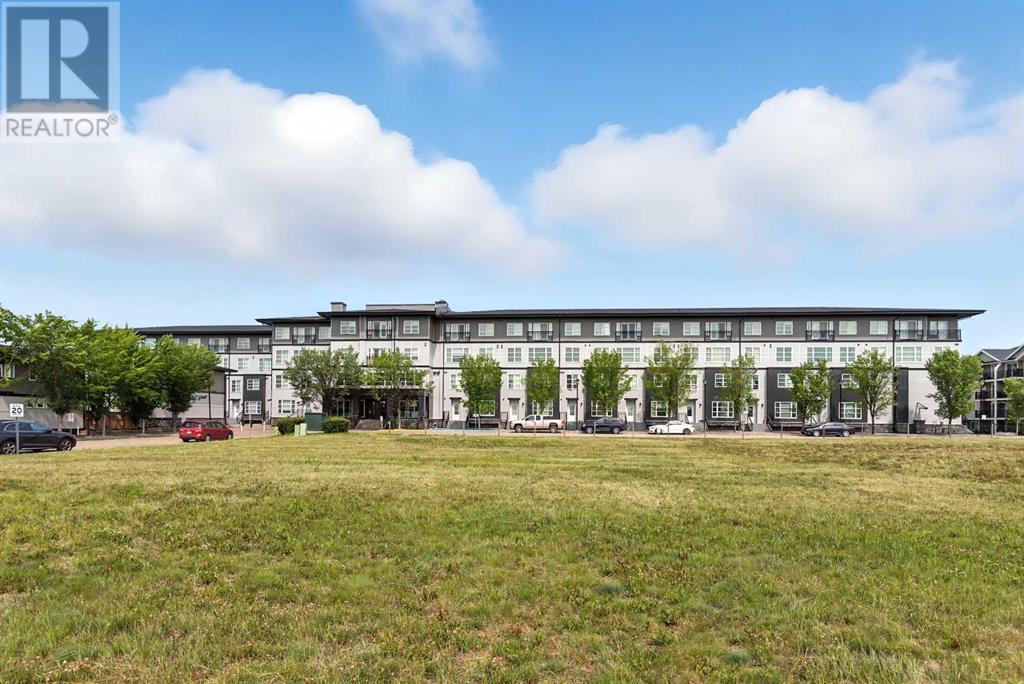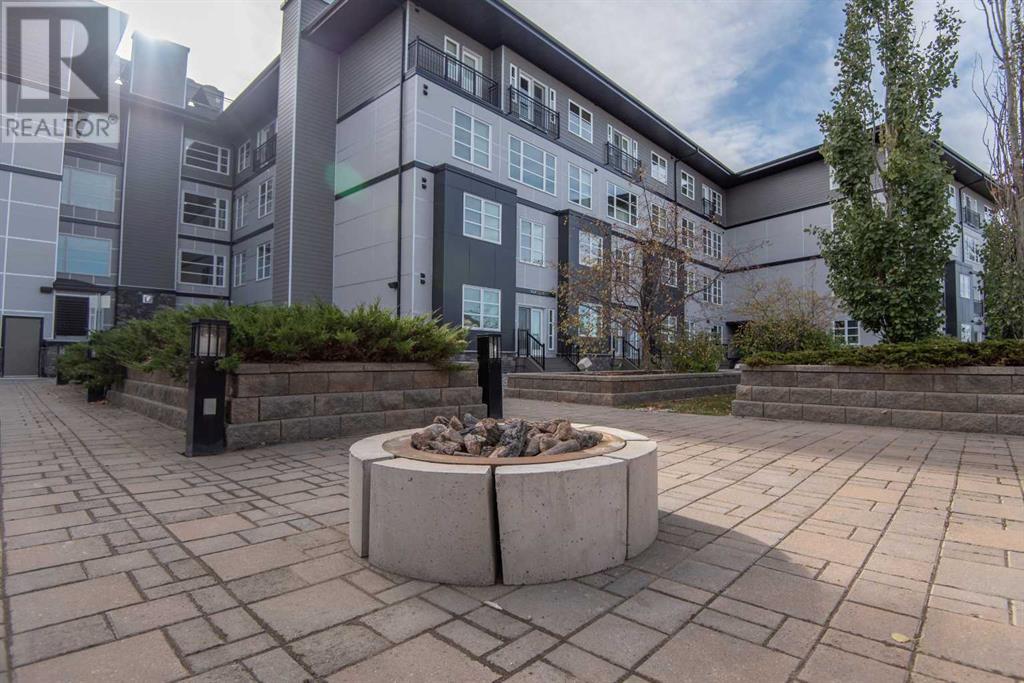5322, 2660 22 Street Red Deer, Alberta T4R 0K1
$180,000Maintenance, Heat, Insurance, Property Management, Reserve Fund Contributions, Sewer, Waste Removal, Water
$367.74 Monthly
Maintenance, Heat, Insurance, Property Management, Reserve Fund Contributions, Sewer, Waste Removal, Water
$367.74 MonthlyWelcome to the Venue Condos an ideal opportunity for first time buyers, investors, or anyone looking to downsize without compromising style or function. This well designed unit offers a wide open concept layout that blends modern finishes with everyday practicality. The kitchen features stainless steel appliances and a large island that serves as both a food prep space and a casual dining area, making it the heart of the home. The living room flows seamlessly from the kitchen and is brightened by a large window that looks out over the beautifully landscaped courtyard.The spacious primary bedroom offers comfort and privacy, while the additional den is perfect for a home office, guest space, or added storage. Enjoy the convenience of in suite laundry and one underground parking stall, keeping your vehicle protected year round.Located in a desirable south Red Deer neighborhood, you’ll love being close to walking paths, parks, schools, shopping, and the Collicutt Centre. Easy access to 19th Street means you're just minutes from the highway, making commuting or weekend getaways a breeze. (id:57594)
Property Details
| MLS® Number | A2240630 |
| Property Type | Single Family |
| Community Name | Lancaster Green |
| Amenities Near By | Park, Playground, Schools, Shopping |
| Community Features | Pets Allowed With Restrictions |
| Features | Parking |
| Parking Space Total | 1 |
| Plan | 0926323 |
| Structure | None |
Building
| Bathroom Total | 1 |
| Bedrooms Above Ground | 1 |
| Bedrooms Total | 1 |
| Appliances | Refrigerator, Dishwasher, Stove, Washer & Dryer |
| Constructed Date | 2009 |
| Construction Material | Poured Concrete, Wood Frame |
| Construction Style Attachment | Attached |
| Cooling Type | Central Air Conditioning |
| Exterior Finish | Concrete, Stone |
| Flooring Type | Carpeted, Laminate |
| Stories Total | 4 |
| Size Interior | 686 Ft2 |
| Total Finished Area | 686 Sqft |
| Type | Apartment |
Parking
| Underground |
Land
| Acreage | No |
| Land Amenities | Park, Playground, Schools, Shopping |
| Size Total Text | Unknown |
| Zoning Description | R3 |
Rooms
| Level | Type | Length | Width | Dimensions |
|---|---|---|---|---|
| Main Level | 4pc Bathroom | .00 Ft x .00 Ft | ||
| Main Level | Den | 7.58 Ft x 10.92 Ft | ||
| Main Level | Kitchen | 17.75 Ft x 12.25 Ft | ||
| Main Level | Living Room | 10.92 Ft x 12.75 Ft | ||
| Main Level | Primary Bedroom | 12.33 Ft x 10.83 Ft |
https://www.realtor.ca/real-estate/28629053/5322-2660-22-street-red-deer-lancaster-green


























