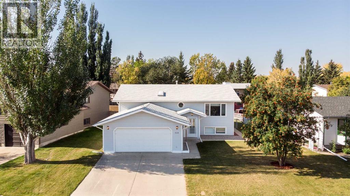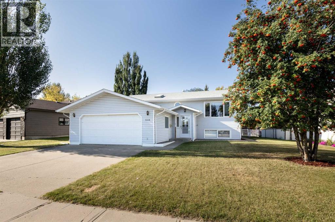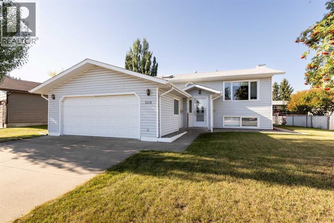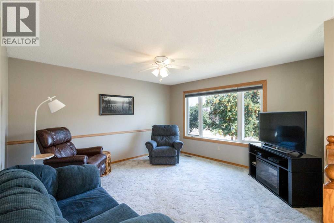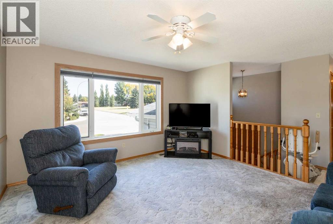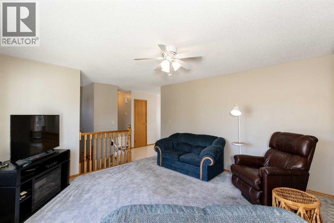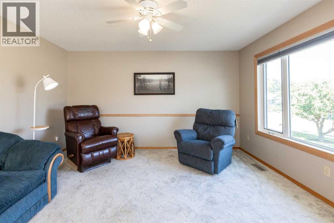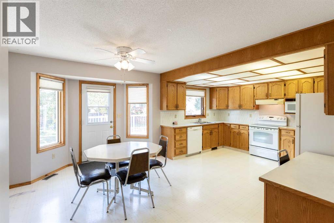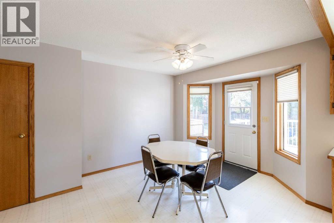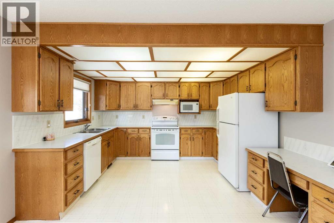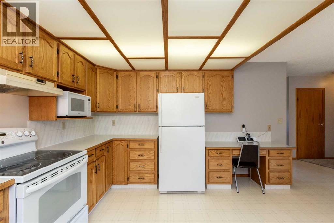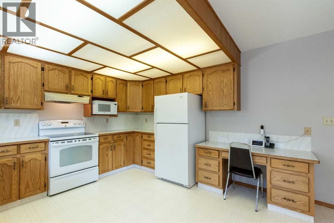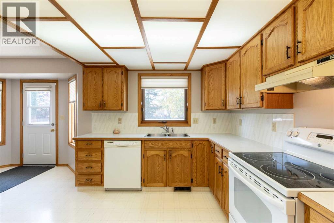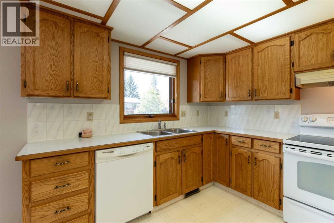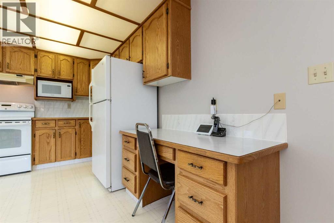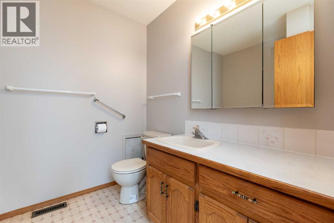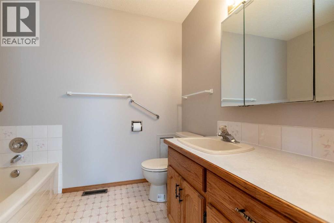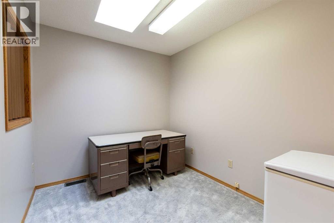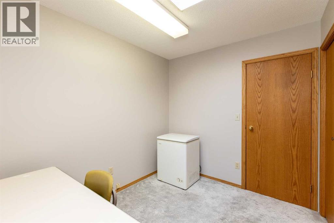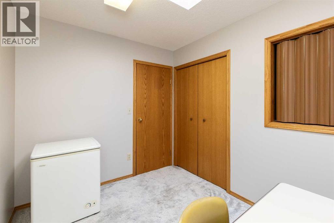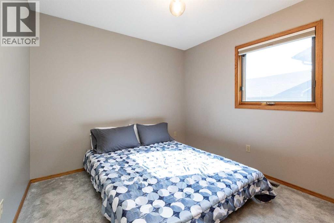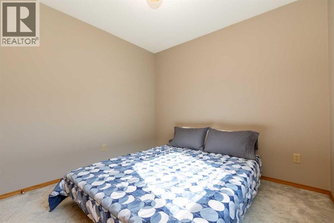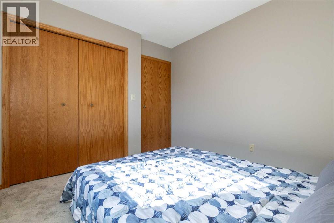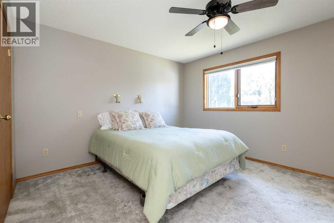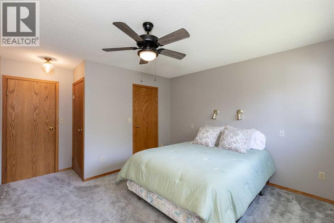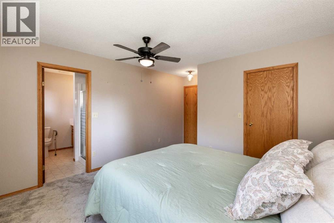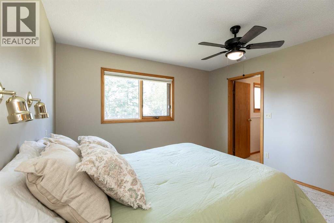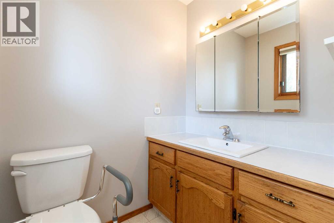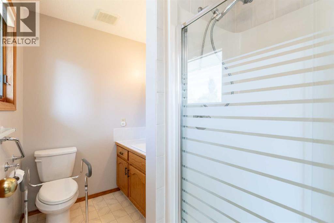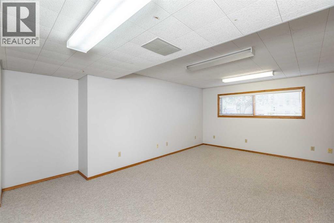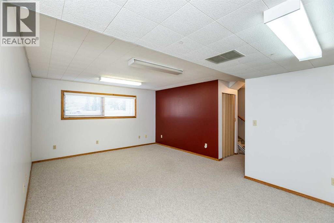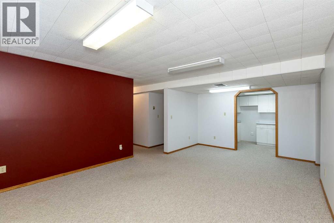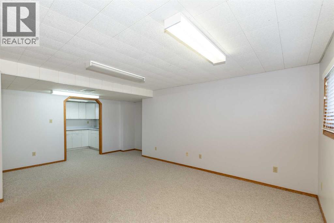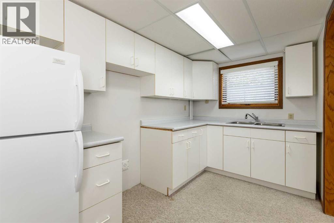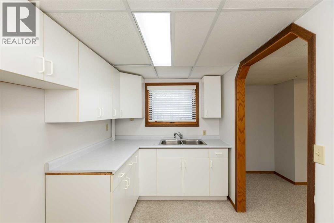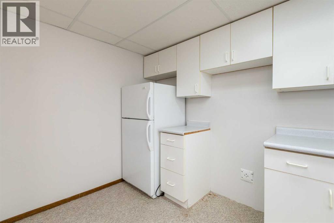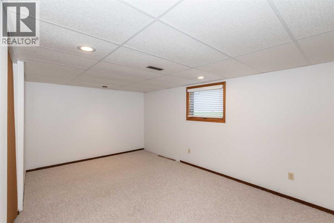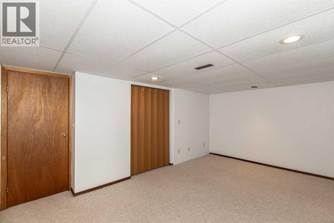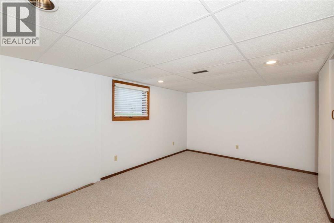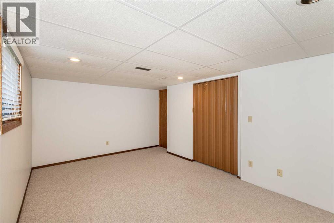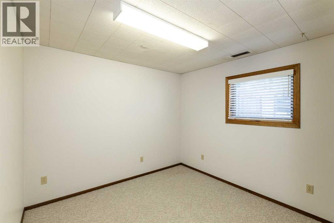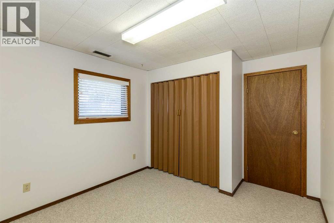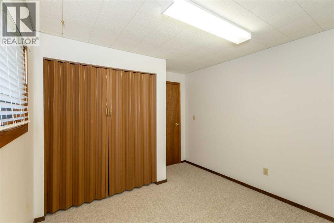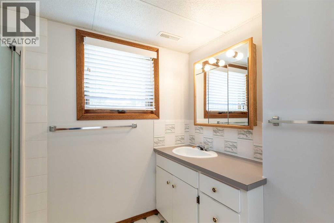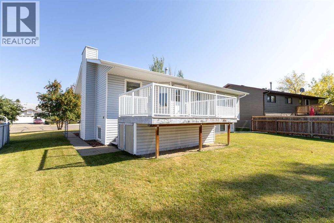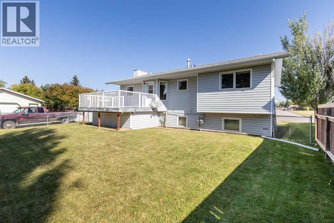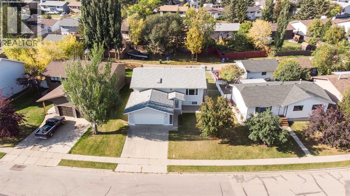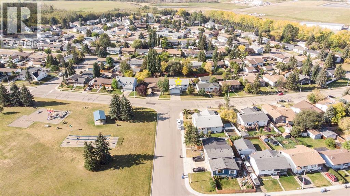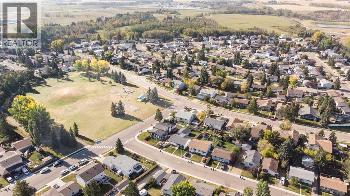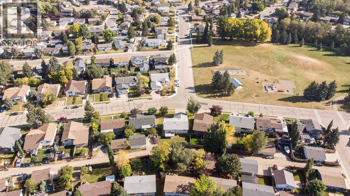4 Bedroom
3 Bathroom
1,272 ft2
Bi-Level
None
Forced Air, In Floor Heating
$419,000
This well-maintained Bi-Level offers the flexibility and convenience that both downsizers and families will appreciate. Located in a quiet, established area close to Raspberry Park, schools, and walking paths, it’s a peaceful spot that’s still minutes from Innisfail’s shopping, restaurants, and quick highway access for an easy commute to Red Deer or Calgary.Inside, the bright and open Kitchen features a large eat-in Dining Area and oversized windows that overlook the backyard, filling the space with natural light. The main floor offers 2 Bedrooms plus a Den/Office, perfect for a home workspace or hobby room, along with 2 Bathrooms, including a private 3 Piece Ensuite off the Primary Suite.This home has flexible living areas with the lower level that could be ideal for shared family households or for entertaining, with a spacious Rec Room, a handy Kitchenette, 2 additional Bedrooms, a 3 Piece Bath, and a dedicated Laundry Room and tons of storage space.The fully-fenced backyard offers back-lane access, making it easy to park an RV, add a garden, or simply enjoy the private outdoor space. Nearby amenities include schools, playgrounds, grocery stores, coffee shops, and several of Innisfail’s recreation areas – arena, curling rink, ball diamonds etc., all within a short drive.A quiet location, thoughtful layout, and plenty of storage make this home a smart choice for those wanting comfort and flexibility in a family-friendly neighbourhood. (id:57594)
Open House
This property has open houses!
Starts at:
1:00 pm
Ends at:
3:00 pm
Property Details
|
MLS® Number
|
A2256262 |
|
Property Type
|
Single Family |
|
Community Name
|
Margodt |
|
Amenities Near By
|
Park, Playground, Schools, Shopping |
|
Features
|
See Remarks, Back Lane |
|
Parking Space Total
|
4 |
|
Plan
|
7721970 |
|
Structure
|
Deck |
Building
|
Bathroom Total
|
3 |
|
Bedrooms Above Ground
|
2 |
|
Bedrooms Below Ground
|
2 |
|
Bedrooms Total
|
4 |
|
Appliances
|
Refrigerator, Dishwasher, Stove, Microwave, Hood Fan, Window Coverings, Washer & Dryer |
|
Architectural Style
|
Bi-level |
|
Basement Development
|
Finished |
|
Basement Type
|
Full (finished) |
|
Constructed Date
|
1989 |
|
Construction Material
|
Wood Frame |
|
Construction Style Attachment
|
Detached |
|
Cooling Type
|
None |
|
Exterior Finish
|
Vinyl Siding |
|
Flooring Type
|
Carpeted, Linoleum |
|
Foundation Type
|
Wood |
|
Heating Type
|
Forced Air, In Floor Heating |
|
Size Interior
|
1,272 Ft2 |
|
Total Finished Area
|
1271.7 Sqft |
|
Type
|
House |
Parking
Land
|
Acreage
|
No |
|
Fence Type
|
Fence |
|
Land Amenities
|
Park, Playground, Schools, Shopping |
|
Size Depth
|
33 M |
|
Size Frontage
|
21.44 M |
|
Size Irregular
|
6519.00 |
|
Size Total
|
6519 Sqft|4,051 - 7,250 Sqft |
|
Size Total Text
|
6519 Sqft|4,051 - 7,250 Sqft |
|
Zoning Description
|
R-1b |
Rooms
| Level |
Type |
Length |
Width |
Dimensions |
|
Lower Level |
3pc Bathroom |
|
|
8.25 Ft x 5.92 Ft |
|
Lower Level |
Bedroom |
|
|
11.75 Ft x 16.67 Ft |
|
Lower Level |
Bedroom |
|
|
11.75 Ft x 9.83 Ft |
|
Lower Level |
Kitchen |
|
|
11.92 Ft x 7.00 Ft |
|
Lower Level |
Laundry Room |
|
|
8.00 Ft x 13.00 Ft |
|
Lower Level |
Recreational, Games Room |
|
|
15.42 Ft x 19.50 Ft |
|
Lower Level |
Storage |
|
|
9.08 Ft x 9.67 Ft |
|
Main Level |
3pc Bathroom |
|
|
8.00 Ft x 5.67 Ft |
|
Main Level |
4pc Bathroom |
|
|
8.00 Ft x 6.92 Ft |
|
Main Level |
Bedroom |
|
|
9.50 Ft x 9.83 Ft |
|
Main Level |
Dining Room |
|
|
10.50 Ft x 15.08 Ft |
|
Main Level |
Kitchen |
|
|
9.75 Ft x 12.58 Ft |
|
Main Level |
Living Room |
|
|
13.42 Ft x 14.00 Ft |
|
Main Level |
Office |
|
|
8.08 Ft x 10.00 Ft |
|
Main Level |
Primary Bedroom |
|
|
12.00 Ft x 15.08 Ft |
https://www.realtor.ca/real-estate/28888082/5319-37-street-innisfail-margodt

