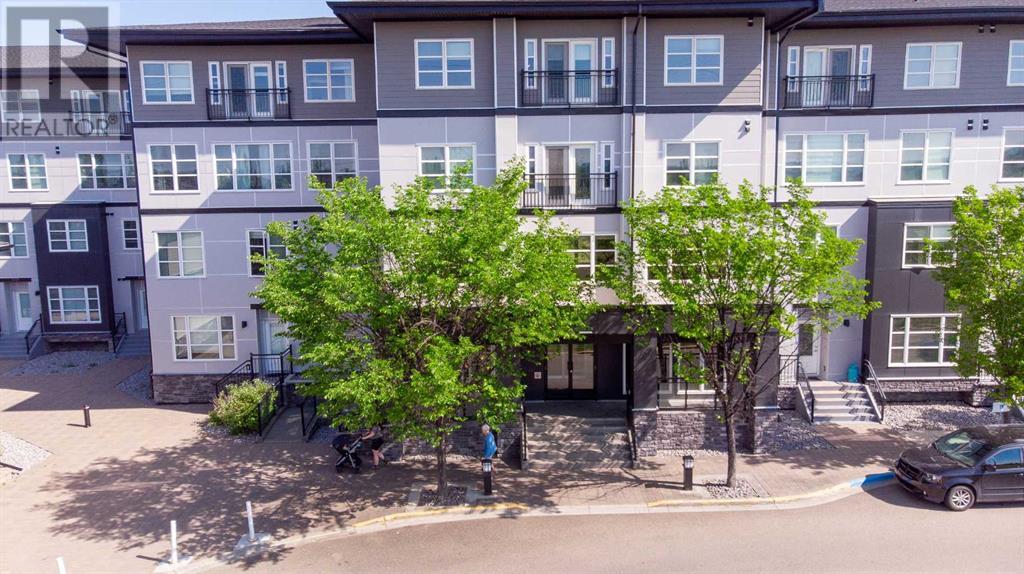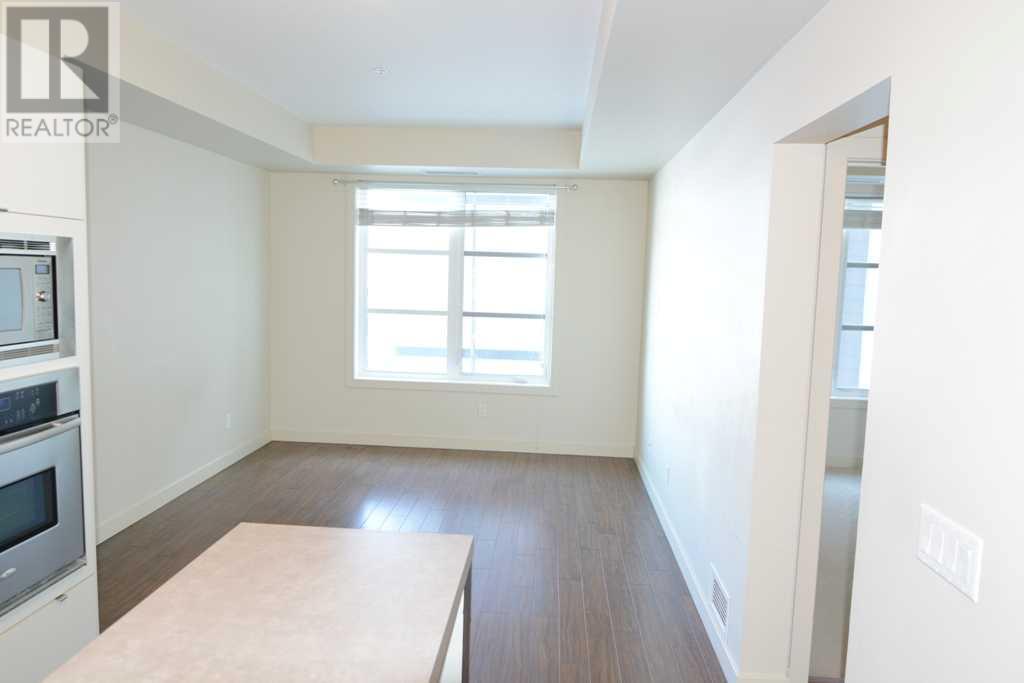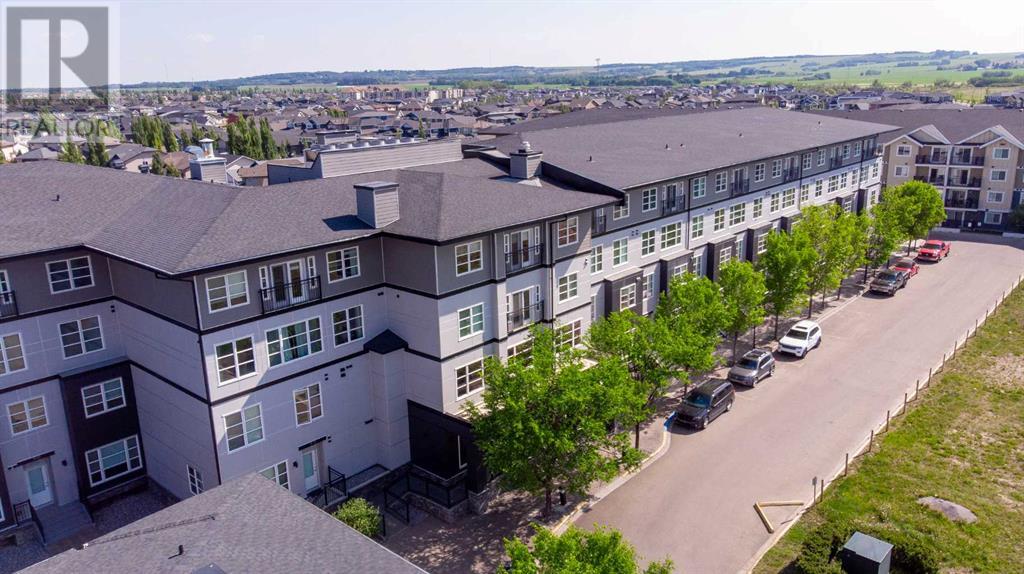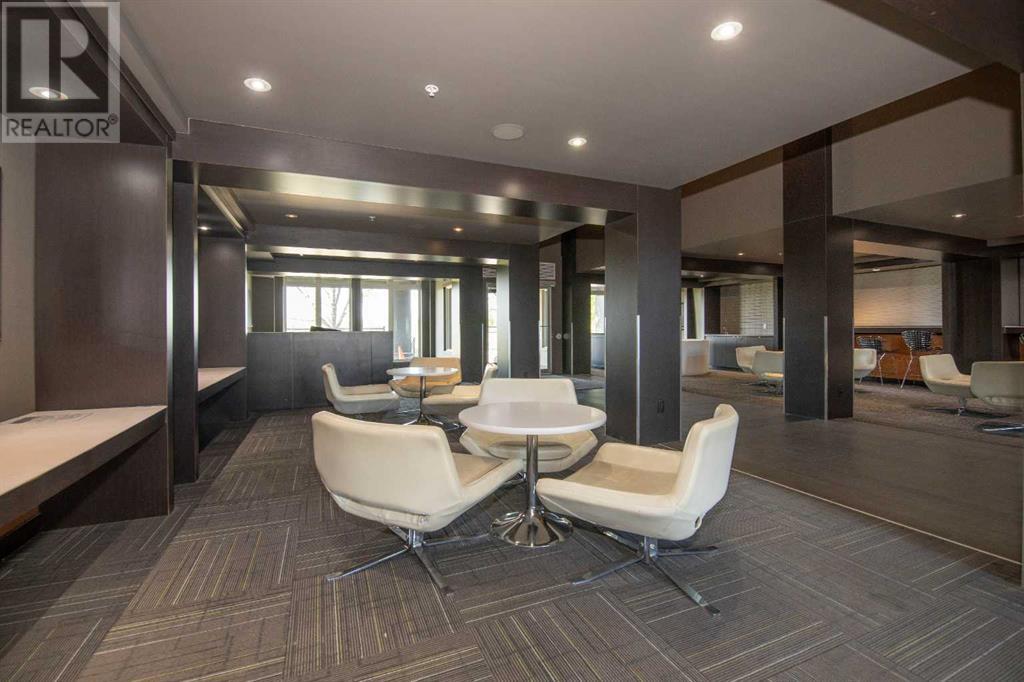5319, 2660 22 Street Red Deer, Alberta T4R 0K1
$194,900Maintenance, Common Area Maintenance, Heat, Ground Maintenance, Property Management, Reserve Fund Contributions, Sewer, Waste Removal, Water
$314.26 Monthly
Maintenance, Common Area Maintenance, Heat, Ground Maintenance, Property Management, Reserve Fund Contributions, Sewer, Waste Removal, Water
$314.26 MonthlyWelcome to this Beautiful modern condo building in Lancaster Green. This 1 bedroom, 1 bathroom condo offers a unique living experience. Freshly painted with new light fixtures! As you enter the front door of the building you will be welcomed into a spacious comfortable common lobby. There is seating, tables and tvs for your enjoyment. Make your way up to the unit using one of 2 elevators. Enter the front door and you will notice laminate flooring throughout. The kitchen includes all updated stainless appliances, wall oven, as well as an extra long island. The bedroom is a good size for all your furniture with a nice size closet. Just off the bedroom you will find a stylish 4pc bathroom. This Unit also has a den which can be used as an office or storage as well as in unit laundry. Stay comfortable all summer long with Air conditioning and a door that opens up to the outside. To top off this property there is a titled underground heated parking stall as well as use of the movie theater, gym and courtyard where you will be able to enjoy the fire pits and bbqs. The unique one of a kind building is a great choice if you are looking for maintenance free living. (id:57594)
Property Details
| MLS® Number | A2102352 |
| Property Type | Single Family |
| Community Name | Lancaster Green |
| Amenities Near By | Park, Playground |
| Community Features | Pets Allowed With Restrictions |
| Features | Parking |
| Parking Space Total | 1 |
| Plan | 0926323 |
Building
| Bathroom Total | 1 |
| Bedrooms Above Ground | 1 |
| Bedrooms Total | 1 |
| Amenities | Car Wash, Exercise Centre, Party Room, Recreation Centre |
| Appliances | Refrigerator, Dishwasher, Stove, Microwave, Window Coverings, Washer/dryer Stack-up |
| Architectural Style | Low Rise |
| Constructed Date | 2009 |
| Construction Style Attachment | Attached |
| Cooling Type | Central Air Conditioning |
| Exterior Finish | Stone, Stucco |
| Flooring Type | Laminate, Tile |
| Foundation Type | Poured Concrete |
| Heating Fuel | Natural Gas |
| Heating Type | Forced Air |
| Stories Total | 4 |
| Size Interior | 622 Sqft |
| Total Finished Area | 622 Sqft |
| Type | Apartment |
Parking
| Garage | |
| Heated Garage | |
| Underground |
Land
| Acreage | No |
| Land Amenities | Park, Playground |
| Landscape Features | Garden Area, Lawn |
| Size Irregular | 622.00 |
| Size Total | 622 Sqft|0-4,050 Sqft |
| Size Total Text | 622 Sqft|0-4,050 Sqft |
| Zoning Description | R2 |
Rooms
| Level | Type | Length | Width | Dimensions |
|---|---|---|---|---|
| Main Level | Living Room/dining Room | 10.92 Ft x 11.50 Ft | ||
| Main Level | Kitchen | 10.33 Ft x 18.17 Ft | ||
| Main Level | Primary Bedroom | 9.92 Ft x 11.08 Ft | ||
| Main Level | Den | 9.92 Ft x 7.50 Ft | ||
| Main Level | 4pc Bathroom | .00 Ft x .00 Ft | ||
| Main Level | Laundry Room | .00 Ft x .00 Ft |































