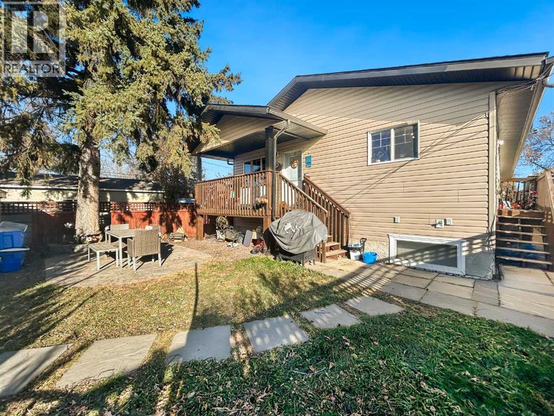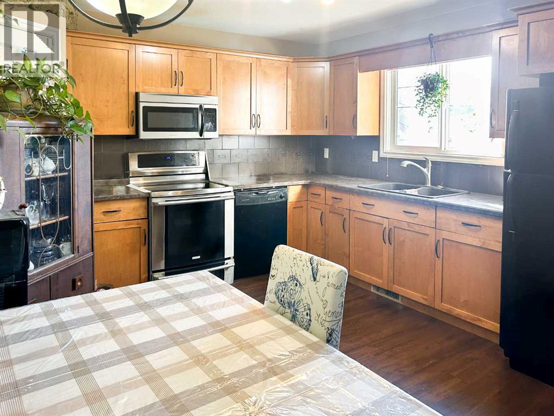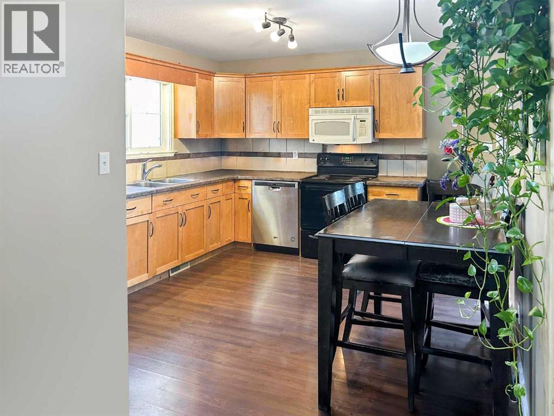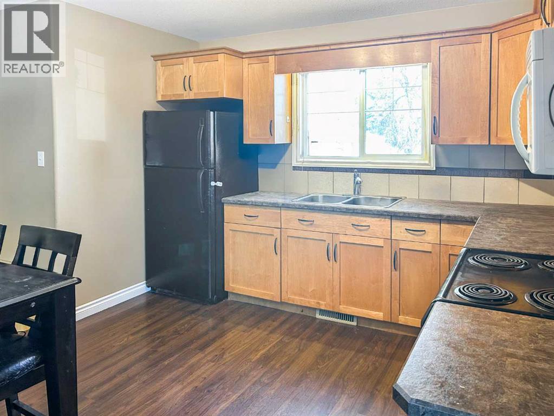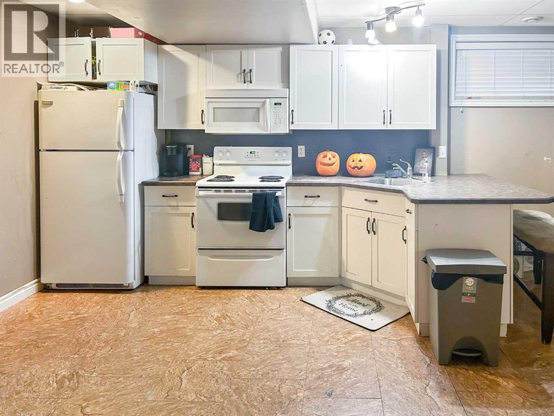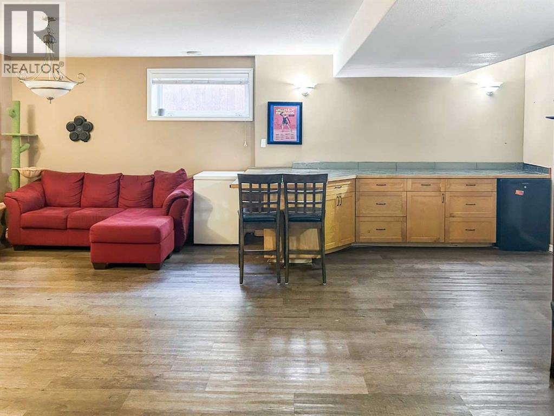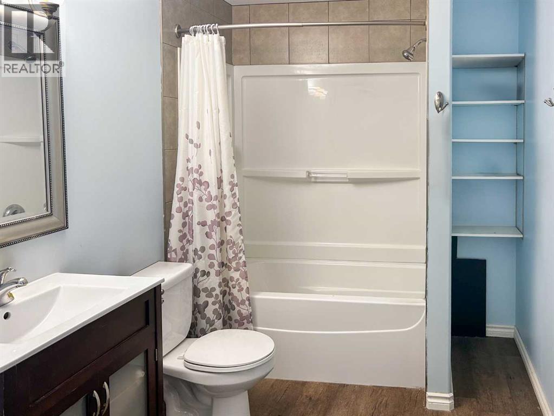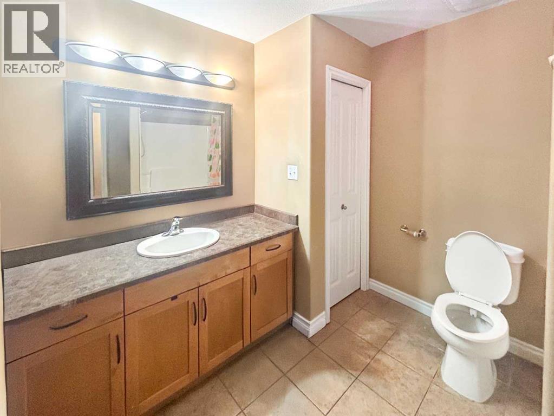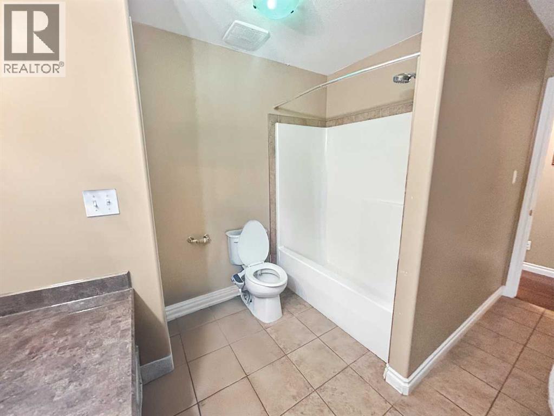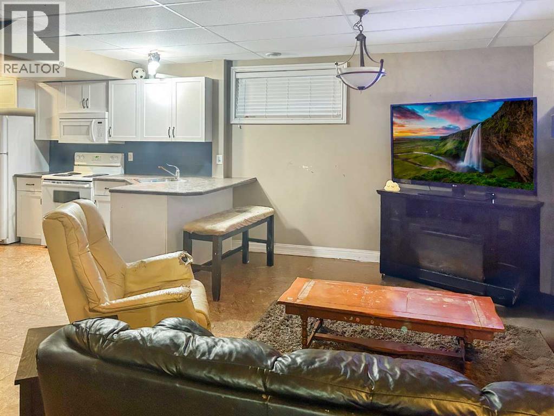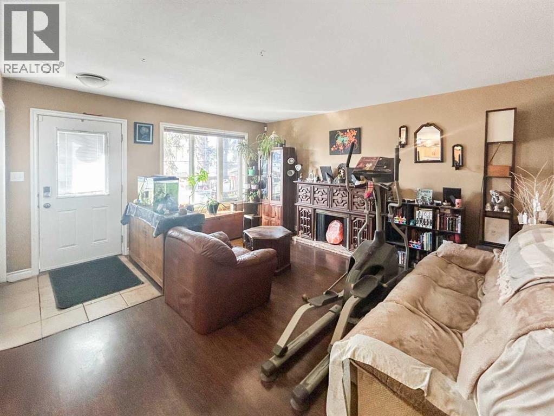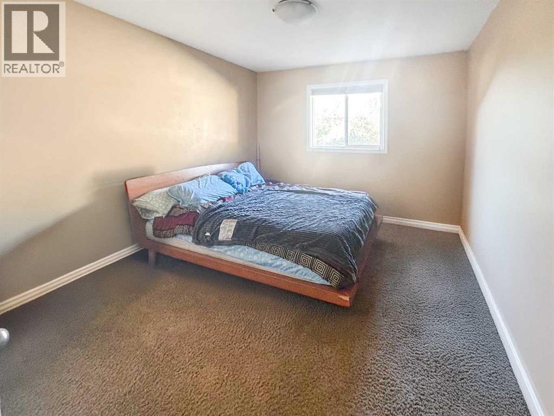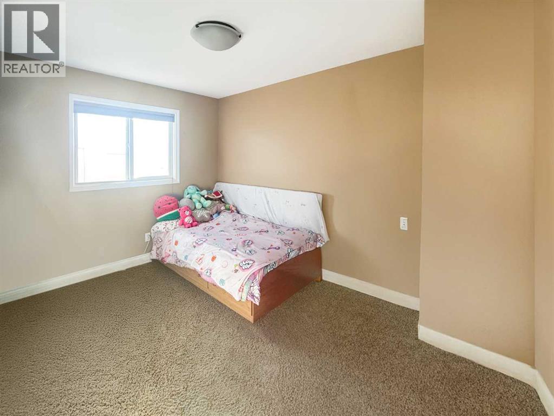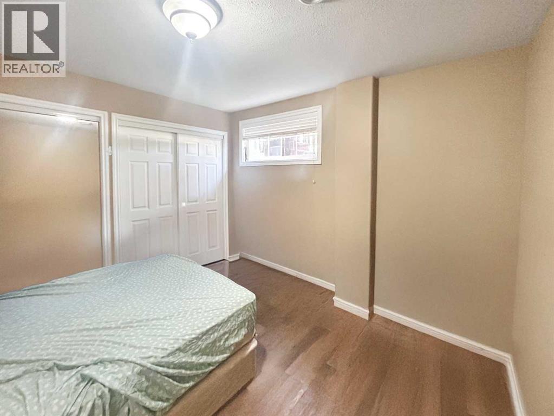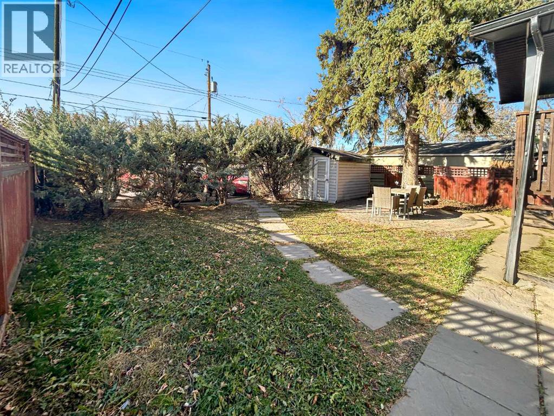10 Bedroom
4 Bathroom
2,129 ft2
Bungalow
None
Forced Air
$569,000
Calling all investors! This fully rented Camrose triplex makes it easy to step right into a cash-flowing investment with three self-contained suites, each with its own laundry. Unit A (east side) spans two levels with 5 bedrooms, 2 full baths, a bright kitchen, and two spacious living areas; Unit B (west side) sits on the main floor with 3 bedrooms, a 4-piece bath, and an inviting open living space; Unit C (basement) offers 2 bedrooms, a 4-piece bath, and open-concept living. Outside you’ll find rear alley access, ample parking, decks for Units A and B, and a fully fenced yard. Conveniently located near schools, walking trails, and shopping, this property offers strong rental appeal, steady income, and low-maintenance ownership, a true turn-key investment opportunity you won’t want to miss! (id:57594)
Property Details
|
MLS® Number
|
A2267239 |
|
Property Type
|
Multi-family |
|
Neigbourhood
|
West Central |
|
Community Name
|
Poplar Grove |
|
Amenities Near By
|
Park, Playground, Schools, Shopping |
|
Features
|
See Remarks, Back Lane |
|
Parking Space Total
|
4 |
|
Plan
|
0822729 |
Building
|
Bathroom Total
|
4 |
|
Bedrooms Above Ground
|
6 |
|
Bedrooms Below Ground
|
4 |
|
Bedrooms Total
|
10 |
|
Appliances
|
Refrigerator, Dishwasher, Stove, Washer/dryer Stack-up |
|
Architectural Style
|
Bungalow |
|
Basement Development
|
Finished |
|
Basement Features
|
Separate Entrance, Suite |
|
Basement Type
|
Full (finished) |
|
Constructed Date
|
2008 |
|
Construction Material
|
Wood Frame |
|
Construction Style Attachment
|
Attached |
|
Cooling Type
|
None |
|
Exterior Finish
|
Vinyl Siding |
|
Flooring Type
|
Carpeted, Tile, Vinyl Plank |
|
Foundation Type
|
Poured Concrete |
|
Heating Type
|
Forced Air |
|
Stories Total
|
1 |
|
Size Interior
|
2,129 Ft2 |
|
Total Finished Area
|
2129 Sqft |
Parking
Land
|
Acreage
|
No |
|
Fence Type
|
Partially Fenced |
|
Land Amenities
|
Park, Playground, Schools, Shopping |
|
Size Frontage
|
18.29 M |
|
Size Irregular
|
5992.00 |
|
Size Total
|
5992 Sqft|4,051 - 7,250 Sqft |
|
Size Total Text
|
5992 Sqft|4,051 - 7,250 Sqft |
|
Zoning Description
|
R3 |
Rooms
| Level |
Type |
Length |
Width |
Dimensions |
|
Basement |
Living Room |
|
|
1.00 Ft x 1.00 Ft |
|
Basement |
Bedroom |
|
|
1.00 Ft x 1.00 Ft |
|
Basement |
4pc Bathroom |
|
|
1.00 Ft x 1.00 Ft |
|
Basement |
Bedroom |
|
|
1.00 Ft x 1.00 Ft |
|
Basement |
Bedroom |
|
|
11.42 Ft x 10.92 Ft |
|
Basement |
Kitchen |
|
|
13.00 Ft x 15.00 Ft |
|
Basement |
Living Room |
|
|
11.00 Ft x 19.00 Ft |
|
Basement |
4pc Bathroom |
|
|
6.92 Ft x 8.00 Ft |
|
Basement |
Primary Bedroom |
|
|
11.42 Ft x 10.83 Ft |
|
Main Level |
Bedroom |
|
|
11.75 Ft x 8.42 Ft |
|
Main Level |
Bedroom |
|
|
8.67 Ft x 11.00 Ft |
|
Main Level |
Primary Bedroom |
|
|
10.75 Ft x 11.75 Ft |
|
Main Level |
4pc Bathroom |
|
|
8.33 Ft x 6.25 Ft |
|
Main Level |
Living Room |
|
|
13.92 Ft x 15.25 Ft |
|
Main Level |
Other |
|
|
11.83 Ft x 11.33 Ft |
|
Main Level |
Living Room |
|
|
15.25 Ft x 13.92 Ft |
|
Main Level |
Bedroom |
|
|
11.92 Ft x 8.33 Ft |
|
Main Level |
4pc Bathroom |
|
|
8.42 Ft x 6.00 Ft |
|
Main Level |
Primary Bedroom |
|
|
10.75 Ft x 11.75 Ft |
|
Main Level |
Bedroom |
|
|
11.42 Ft x 8.58 Ft |
https://www.realtor.ca/real-estate/29050581/5318-54-street-camrose-poplar-grove

