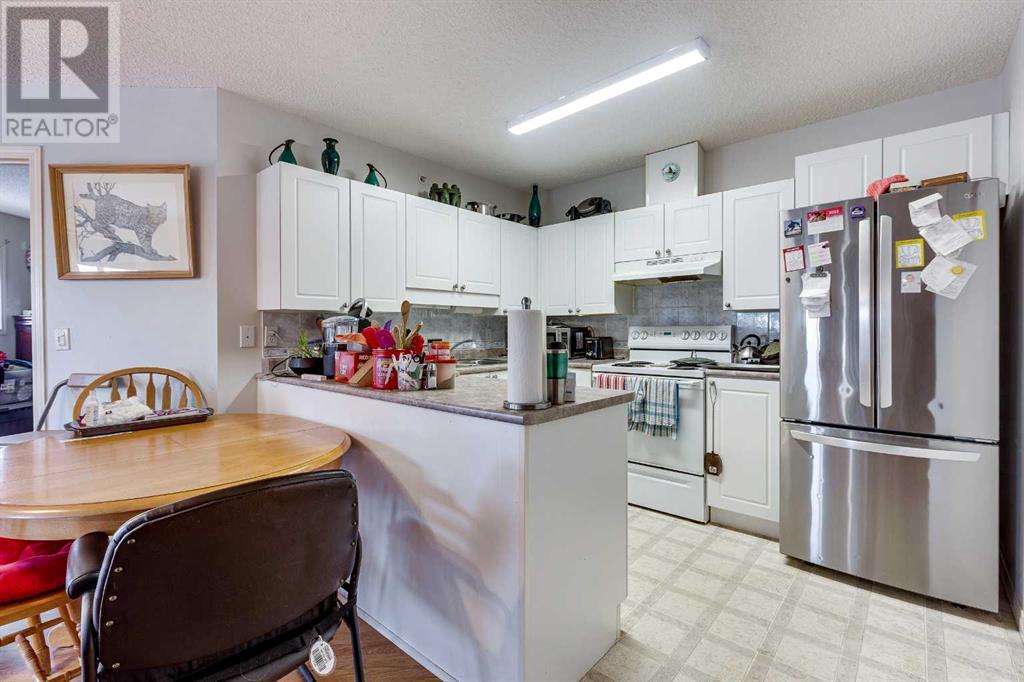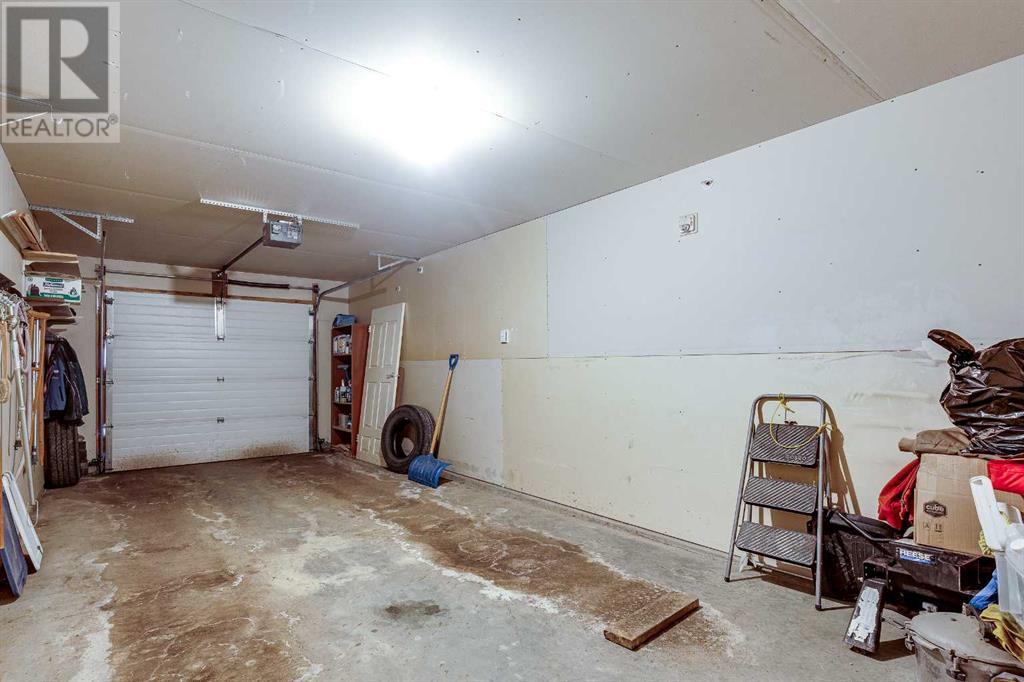5314 #8 51 Street Rimbey, Alberta T0C 2J0
$185,000Maintenance, Common Area Maintenance, Parking, Reserve Fund Contributions, Waste Removal, Water
$358 Monthly
Maintenance, Common Area Maintenance, Parking, Reserve Fund Contributions, Waste Removal, Water
$358 MonthlySpacious seniors condo located in Kansas Ridge Estates Rimbey! This corner unit features a bright open floor plan, large primary bedroom with en suite and second two piece bathroom with in unit laundry! The kitchen area is open featuring a kitchen island, updated dishwasher and fridge and a nice sized pantry closet. Backyard entry with a small ground level deck and a heated titled garage from common entry, accompany this unit as well. This is a well cared for condo in a great seniors complex, featuring two common area rooms for socializing, guest suite upon request and seniors hall in parking lot with outdoor aquatic centre right behind. Rimbey has many amenities available including a Hospital, Co-Op grocery store, Curling rink, shopping and restaurants and is a fantastic community to call home. (id:57594)
Property Details
| MLS® Number | A2195558 |
| Property Type | Single Family |
| Amenities Near By | Recreation Nearby, Shopping |
| Community Features | Pets Not Allowed, Age Restrictions |
| Features | Closet Organizers, Parking |
| Parking Space Total | 1 |
| Plan | 052-0497 |
| Structure | Deck |
Building
| Bathroom Total | 2 |
| Bedrooms Above Ground | 1 |
| Bedrooms Total | 1 |
| Amenities | Recreation Centre |
| Appliances | Refrigerator, Dishwasher, Stove, Range, Washer & Dryer |
| Architectural Style | Bungalow |
| Basement Type | None |
| Constructed Date | 2004 |
| Construction Style Attachment | Detached |
| Cooling Type | None |
| Exterior Finish | Vinyl Siding |
| Flooring Type | Laminate |
| Foundation Type | Slab |
| Half Bath Total | 1 |
| Heating Type | In Floor Heating |
| Stories Total | 1 |
| Size Interior | 911 Ft2 |
| Total Finished Area | 910.94 Sqft |
| Type | House |
Land
| Acreage | No |
| Fence Type | Not Fenced |
| Land Amenities | Recreation Nearby, Shopping |
| Size Total Text | Unknown |
| Zoning Description | R1 |
Rooms
| Level | Type | Length | Width | Dimensions |
|---|---|---|---|---|
| Main Level | 2pc Bathroom | 8.25 Ft x 8.33 Ft | ||
| Main Level | 4pc Bathroom | 10.08 Ft x 5.00 Ft | ||
| Main Level | Primary Bedroom | 15.42 Ft x 15.50 Ft | ||
| Main Level | Foyer | 11.25 Ft x 8.00 Ft | ||
| Main Level | Kitchen | 8.67 Ft x 10.17 Ft | ||
| Main Level | Living Room | 17.58 Ft x 26.33 Ft |
https://www.realtor.ca/real-estate/27939235/5314-8-51-street-rimbey
































