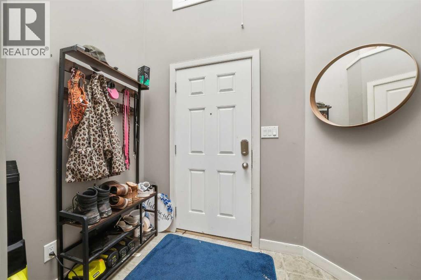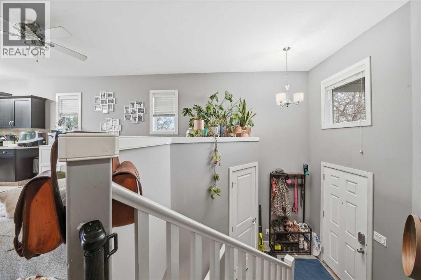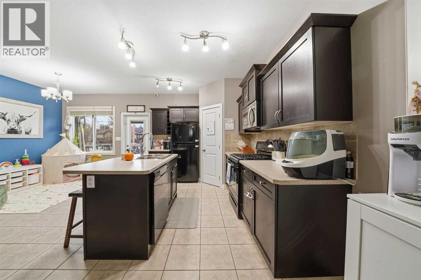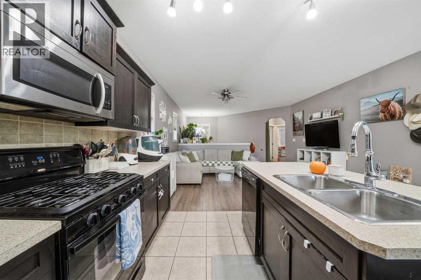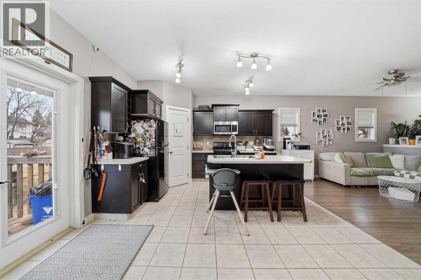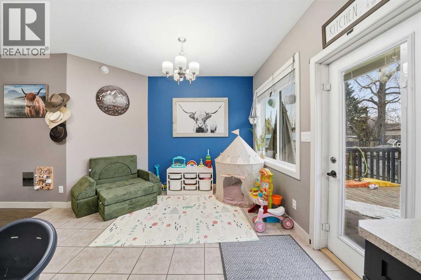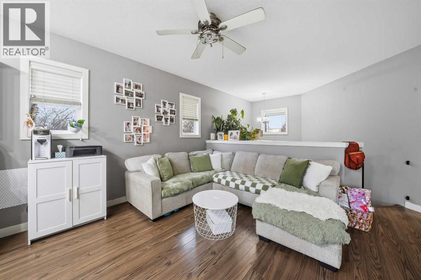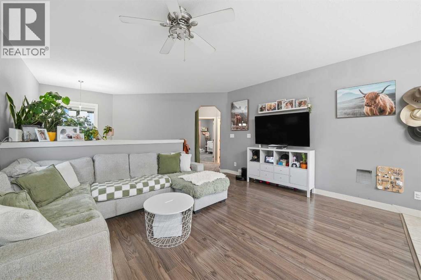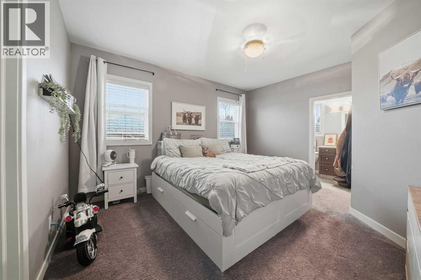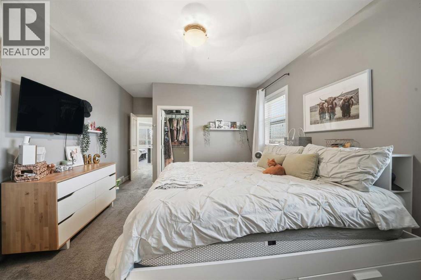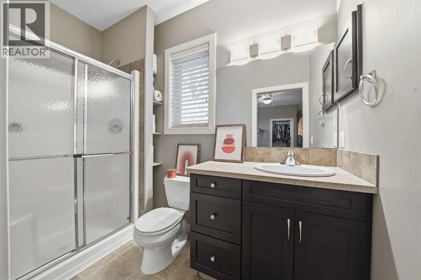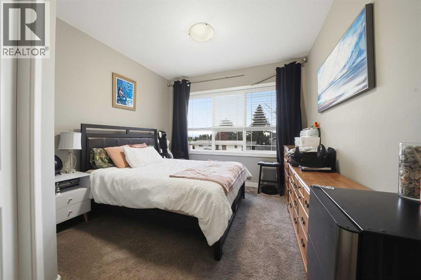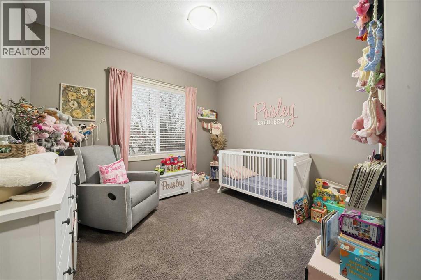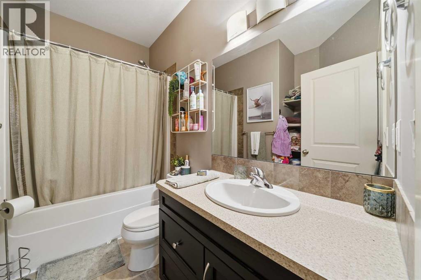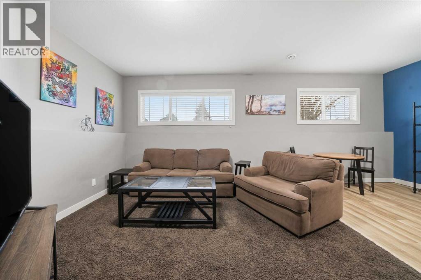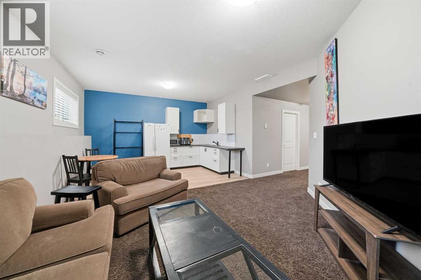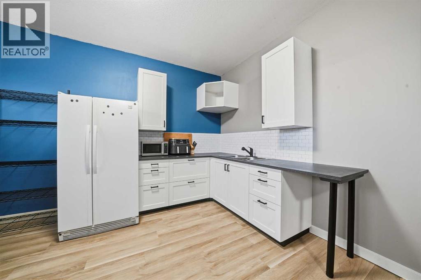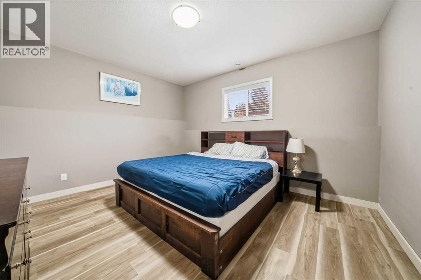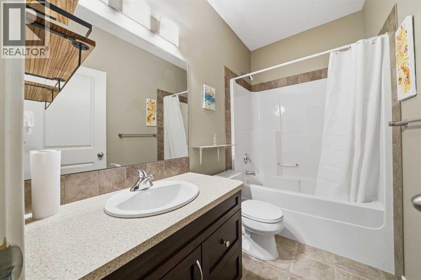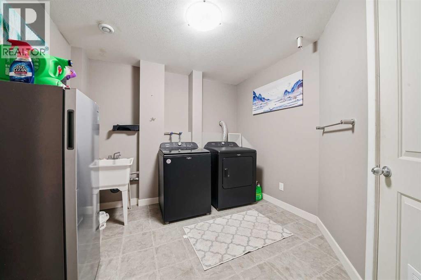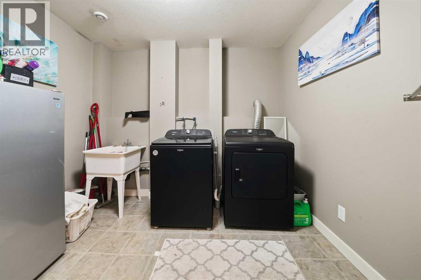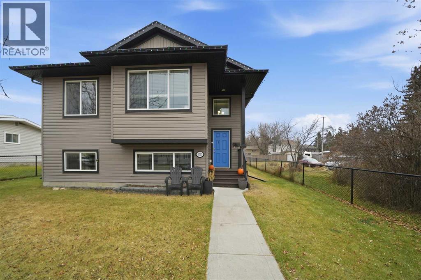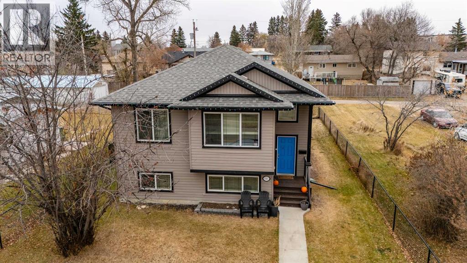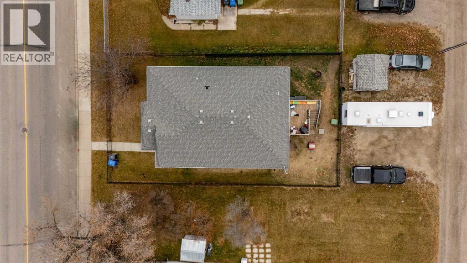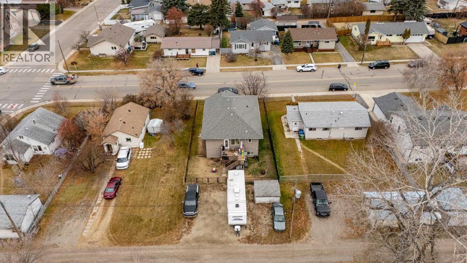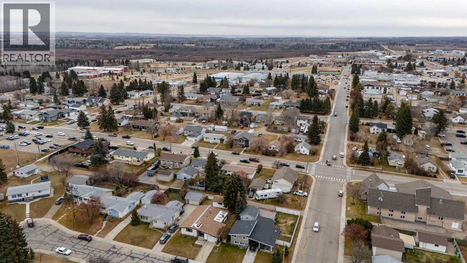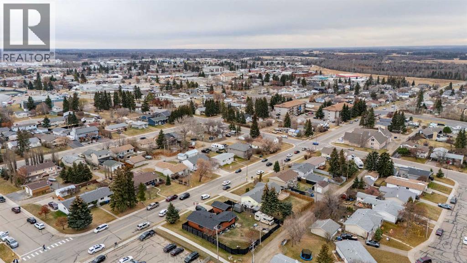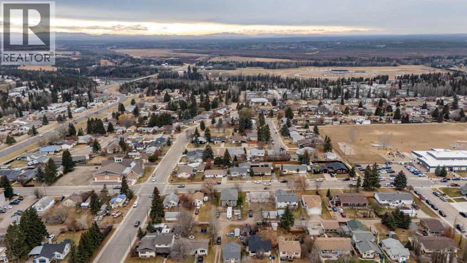5 Bedroom
3 Bathroom
1,307 ft2
Bi-Level
Central Air Conditioning
Forced Air, In Floor Heating
$420,000
Welcome to this exceptional 5-bedroom, 3-bath home in the heart of Rocky Mountain House. Built in 2011, this beautifully maintained home features 9 ft. ceilings on both levels, creating a bright and spacious feel throughout. As you enter the foyer and up the stairs, you’ll be greeted by a warm toned kitchen with a large island. The main floor offers 3 bedrooms including a generous primary with a walk-in closet and stunning ensuite. Downstairs, you’ll find 2 additional bedrooms, a full bath, large laundry area with extra storage, and a spacious family room perfect for relaxing or entertaining. Recent updates include on demand hot water and basement kitchenette. Enjoy comfort and efficiency with central A/C, in-floor heat, and on demand hot water. Outside, the fenced yard includes a shed, back alley access, and space for a future garage. Residing just steps from schools, the hospital, arena, pool, and downtown amenities, this home is truly a must-see! (id:57594)
Property Details
|
MLS® Number
|
A2269796 |
|
Property Type
|
Single Family |
|
Amenities Near By
|
Park, Playground, Schools, Shopping |
|
Features
|
Back Lane |
|
Parking Space Total
|
3 |
|
Plan
|
5273cl |
|
Structure
|
Deck |
Building
|
Bathroom Total
|
3 |
|
Bedrooms Above Ground
|
3 |
|
Bedrooms Below Ground
|
2 |
|
Bedrooms Total
|
5 |
|
Appliances
|
Refrigerator, Gas Stove(s), Dishwasher, Dryer, Microwave Range Hood Combo |
|
Architectural Style
|
Bi-level |
|
Basement Development
|
Finished |
|
Basement Type
|
Full (finished) |
|
Constructed Date
|
2011 |
|
Construction Material
|
Wood Frame |
|
Construction Style Attachment
|
Detached |
|
Cooling Type
|
Central Air Conditioning |
|
Exterior Finish
|
Vinyl Siding |
|
Flooring Type
|
Carpeted, Laminate, Tile |
|
Foundation Type
|
Poured Concrete |
|
Heating Type
|
Forced Air, In Floor Heating |
|
Size Interior
|
1,307 Ft2 |
|
Total Finished Area
|
1307.09 Sqft |
|
Type
|
House |
Parking
Land
|
Acreage
|
No |
|
Fence Type
|
Fence |
|
Land Amenities
|
Park, Playground, Schools, Shopping |
|
Size Frontage
|
15.24 M |
|
Size Irregular
|
6101.00 |
|
Size Total
|
6101 Sqft|4,051 - 7,250 Sqft |
|
Size Total Text
|
6101 Sqft|4,051 - 7,250 Sqft |
|
Zoning Description
|
Rl |
Rooms
| Level |
Type |
Length |
Width |
Dimensions |
|
Basement |
4pc Bathroom |
|
|
8.67 Ft x 4.92 Ft |
|
Basement |
Other |
|
|
9.42 Ft x 14.75 Ft |
|
Basement |
Bedroom |
|
|
13.67 Ft x 14.17 Ft |
|
Basement |
Bedroom |
|
|
13.67 Ft x 14.17 Ft |
|
Basement |
Laundry Room |
|
|
10.08 Ft x 9.92 Ft |
|
Basement |
Recreational, Games Room |
|
|
12.92 Ft x 15.83 Ft |
|
Basement |
Furnace |
|
|
9.08 Ft x 7.25 Ft |
|
Main Level |
3pc Bathroom |
|
|
9.17 Ft x 4.83 Ft |
|
Main Level |
4pc Bathroom |
|
|
9.17 Ft x 7.08 Ft |
|
Main Level |
Bedroom |
|
|
10.92 Ft x 14.42 Ft |
|
Main Level |
Bedroom |
|
|
11.58 Ft x 12.33 Ft |
|
Main Level |
Dining Room |
|
|
6.83 Ft x 13.17 Ft |
|
Main Level |
Foyer |
|
|
8.33 Ft x 7.00 Ft |
|
Main Level |
Kitchen |
|
|
12.58 Ft x 13.17 Ft |
|
Main Level |
Living Room |
|
|
15.92 Ft x 15.08 Ft |
|
Main Level |
Primary Bedroom |
|
|
12.67 Ft x 19.50 Ft |
https://www.realtor.ca/real-estate/29083536/5311-54-street-rocky-mountain-house


