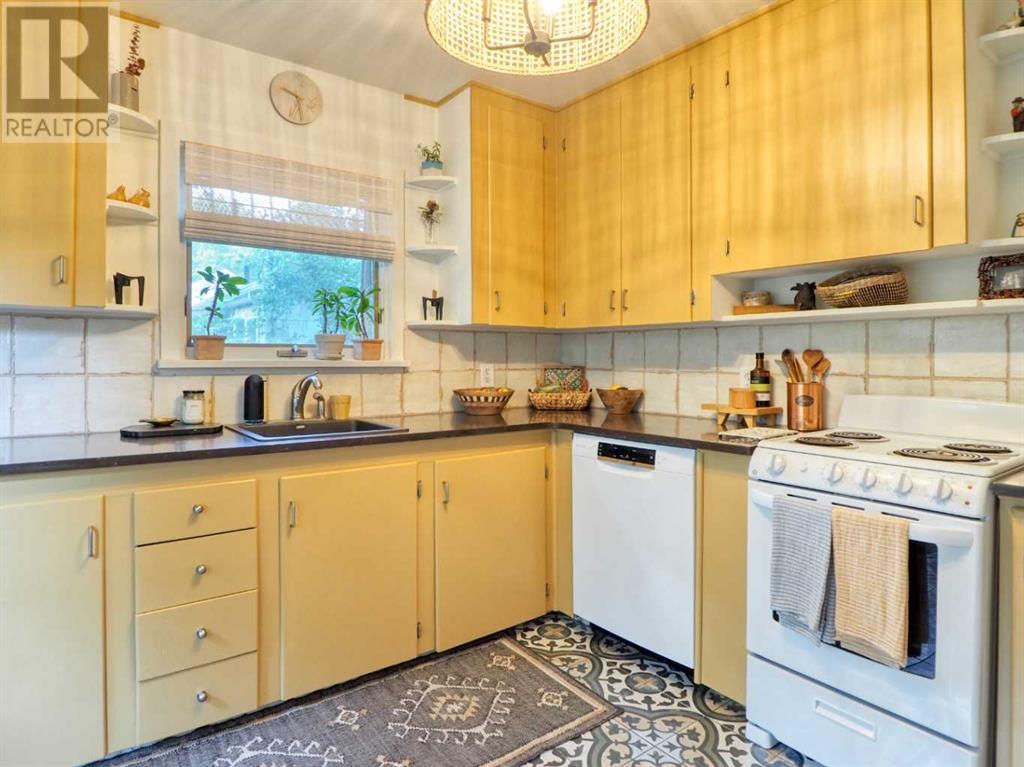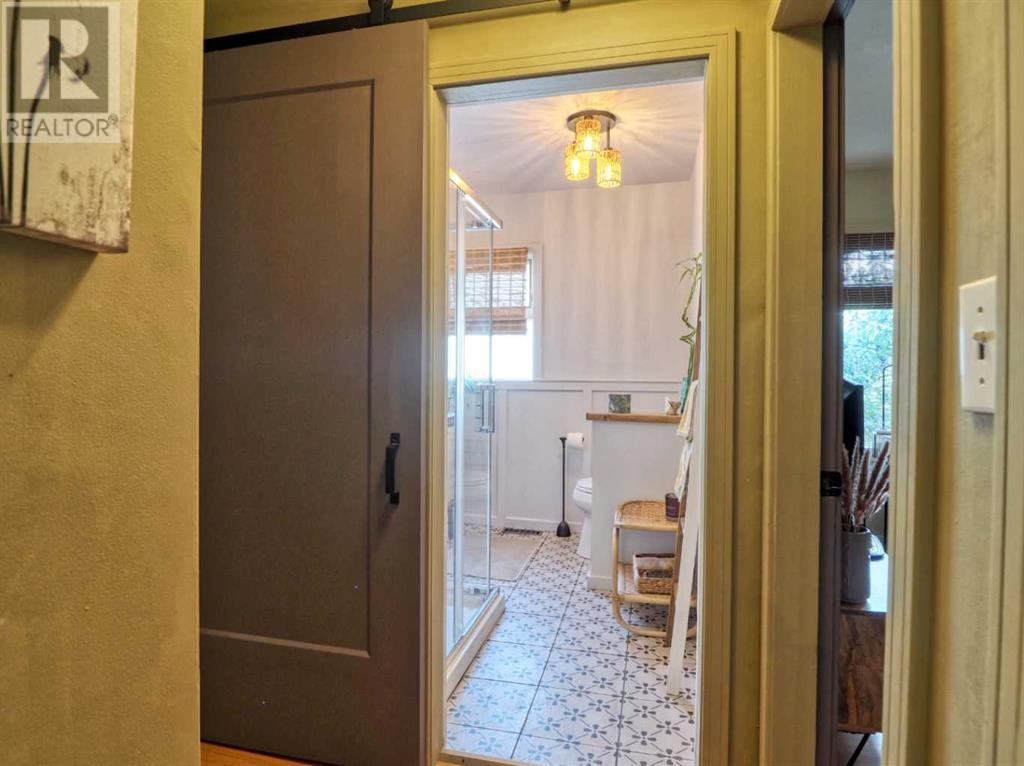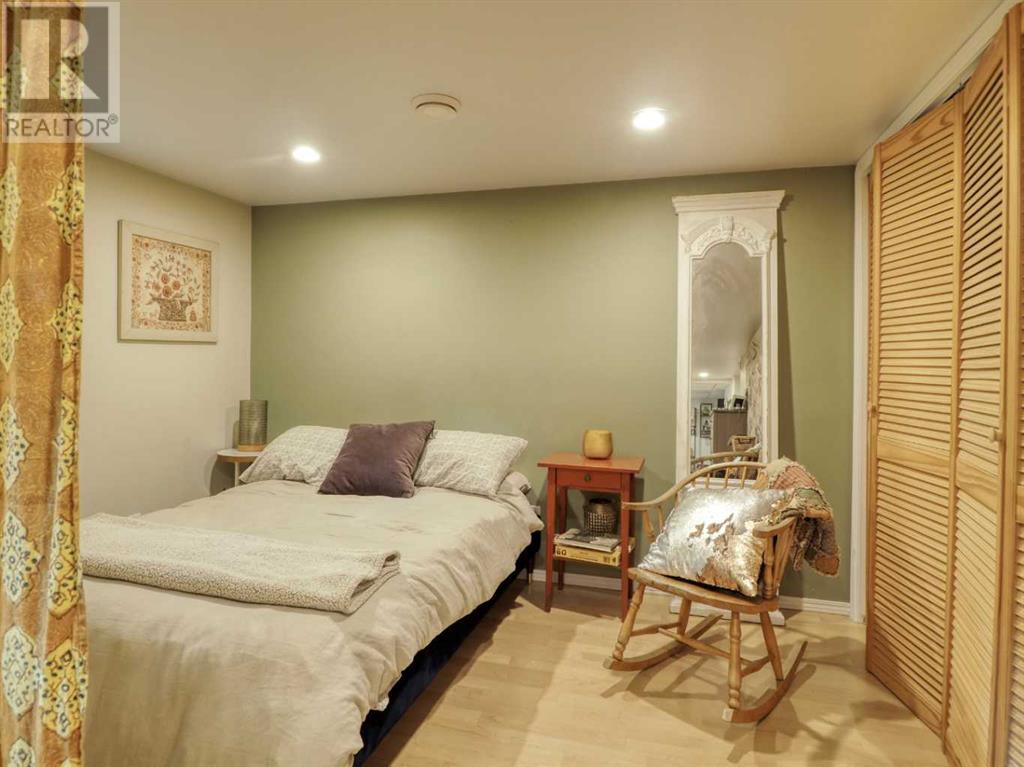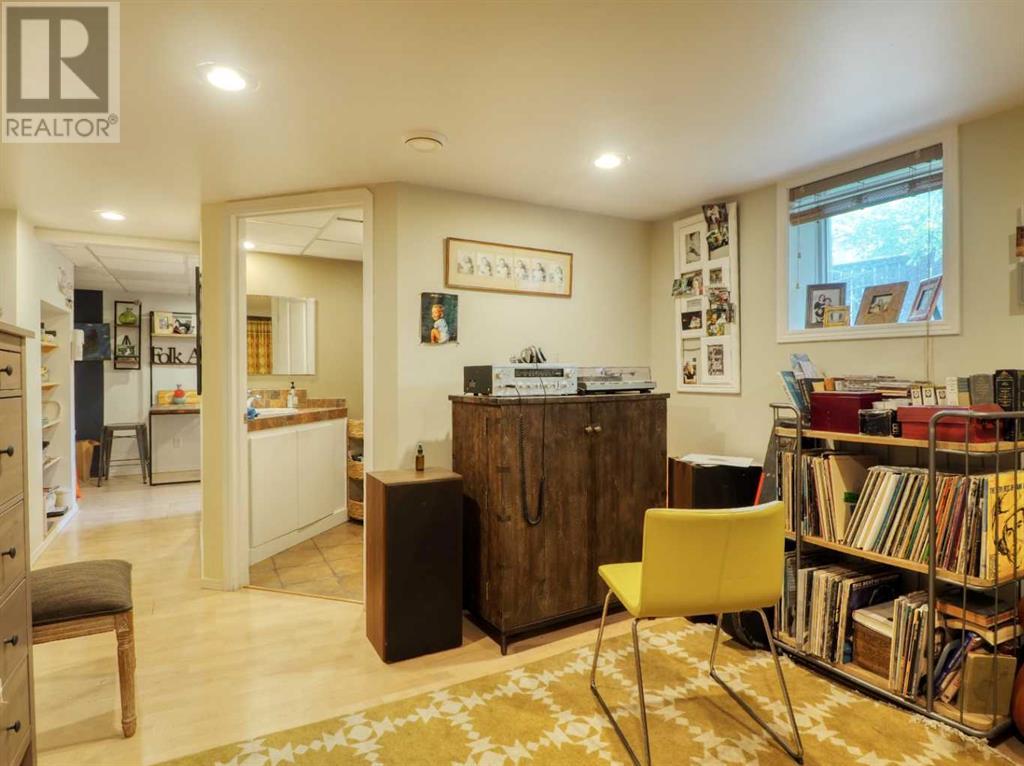3 Bedroom
2 Bathroom
921 sqft
Bungalow
Fireplace
None
Forced Air
Fruit Trees, Landscaped
$419,900
This immaculate and beautifully renovated character home backs onto a lush, tree-lined reserve and park. While preserving much of its original charm, the house features numerous modern upgrades and stunning new finishes. The bright and spacious main floor showcases original hardwood floors, coved and textured ceilings. A newly added electric variable heat fireplace enhances the living room's comfort. The kitchen offers lovely views of the backyard through a bay window, complete with a cozy sitting area. Imported European tiles, quartz countertops, a handcrafted wood coffee bar, new appliances, and stylish tile flooring elevate the space. The bathroom has been fully updated with new fixtures, a tasteful slat sliding door, and European tiles. Two generously sized bedrooms are also located on the main level. The home includes newer wood windows, updated lighting, and window coverings, with custom old-world wallpaper throughout the main floor adding a touch of elegance. Downstairs, in the illegal suite you’ll find a large family room, a bathroom, and a bedroom, all with egress windows. The attached garage adds convenience, while the backyard serves as a private, summertime retreat. This lovingly renovated and meticulously maintained home is truly a delight to show. (id:57594)
Property Details
|
MLS® Number
|
A2164892 |
|
Property Type
|
Single Family |
|
Community Name
|
Woodlea |
|
Amenities Near By
|
Park, Playground, Schools, Shopping |
|
Features
|
Treed, Back Lane, Wood Windows, Pvc Window, No Smoking Home, Environmental Reserve |
|
Parking Space Total
|
3 |
|
Plan
|
3239hw |
Building
|
Bathroom Total
|
2 |
|
Bedrooms Above Ground
|
2 |
|
Bedrooms Below Ground
|
1 |
|
Bedrooms Total
|
3 |
|
Appliances
|
Refrigerator, Dishwasher, Stove, Window Coverings, Washer & Dryer |
|
Architectural Style
|
Bungalow |
|
Basement Development
|
Finished |
|
Basement Type
|
Full (finished) |
|
Constructed Date
|
1952 |
|
Construction Material
|
Wood Frame |
|
Construction Style Attachment
|
Detached |
|
Cooling Type
|
None |
|
Exterior Finish
|
Stucco |
|
Fireplace Present
|
Yes |
|
Fireplace Total
|
1 |
|
Flooring Type
|
Hardwood, Tile |
|
Foundation Type
|
Poured Concrete |
|
Heating Fuel
|
Natural Gas |
|
Heating Type
|
Forced Air |
|
Stories Total
|
1 |
|
Size Interior
|
921 Sqft |
|
Total Finished Area
|
921 Sqft |
|
Type
|
House |
Parking
Land
|
Acreage
|
No |
|
Fence Type
|
Fence |
|
Land Amenities
|
Park, Playground, Schools, Shopping |
|
Landscape Features
|
Fruit Trees, Landscaped |
|
Size Depth
|
39.6 M |
|
Size Frontage
|
15.24 M |
|
Size Irregular
|
6500.00 |
|
Size Total
|
6500 Sqft|4,051 - 7,250 Sqft |
|
Size Total Text
|
6500 Sqft|4,051 - 7,250 Sqft |
|
Zoning Description
|
R1 |
Rooms
| Level |
Type |
Length |
Width |
Dimensions |
|
Basement |
Furnace |
|
|
8.25 Ft x 4.75 Ft |
|
Basement |
Family Room |
|
|
17.75 Ft x 11.00 Ft |
|
Basement |
Bedroom |
|
|
9.25 Ft x 12.67 Ft |
|
Basement |
Kitchen |
|
|
9.50 Ft x 12.50 Ft |
|
Basement |
3pc Bathroom |
|
|
Measurements not available |
|
Main Level |
Living Room |
|
|
15.42 Ft x 13.42 Ft |
|
Main Level |
Other |
|
|
12.00 Ft x 13.33 Ft |
|
Main Level |
3pc Bathroom |
|
|
Measurements not available |
|
Main Level |
Primary Bedroom |
|
|
10.67 Ft x 11.42 Ft |
|
Main Level |
Bedroom |
|
|
9.92 Ft x 11.50 Ft |






































