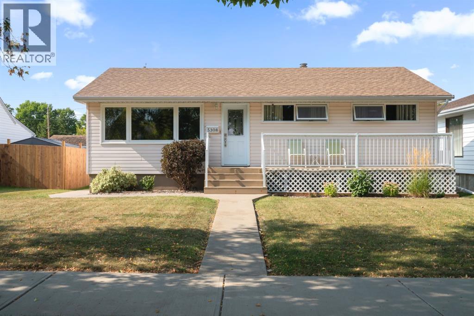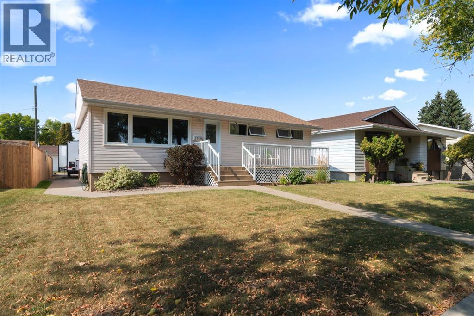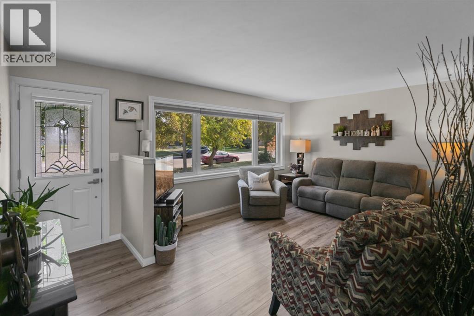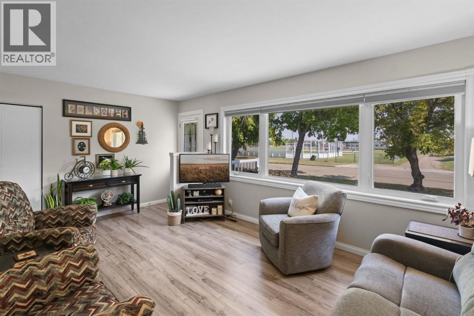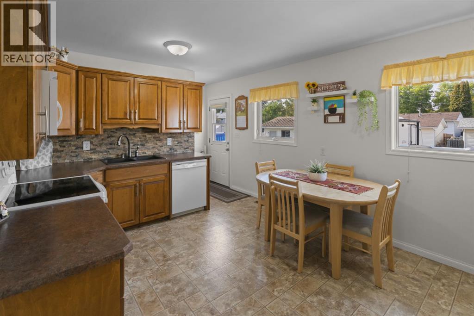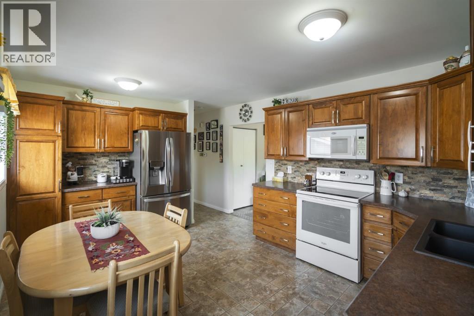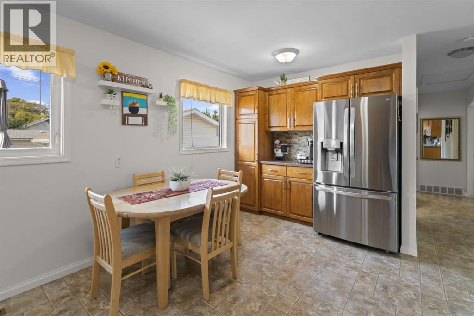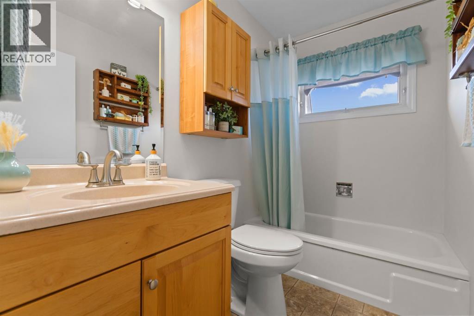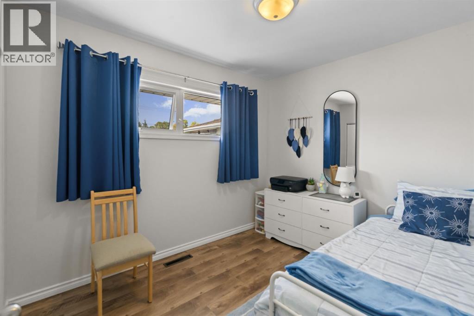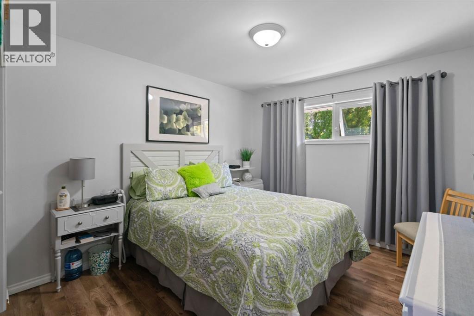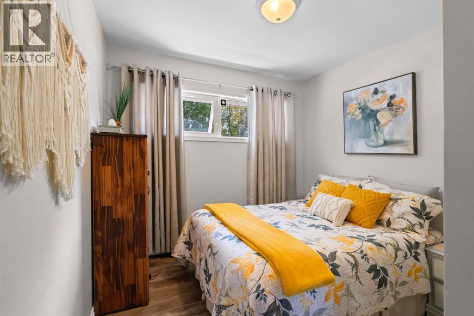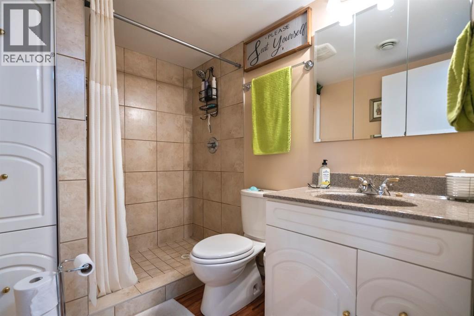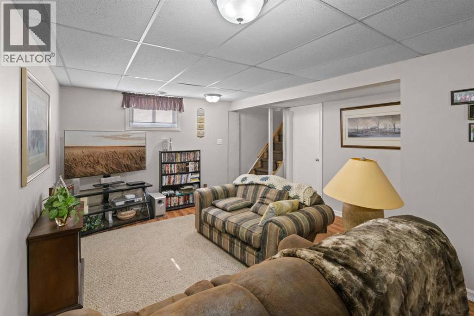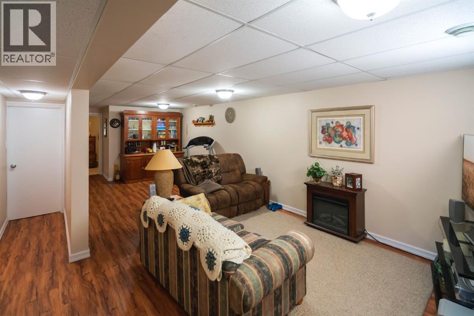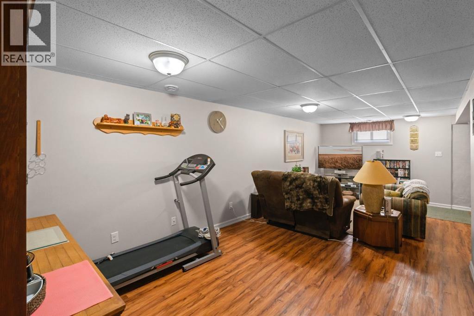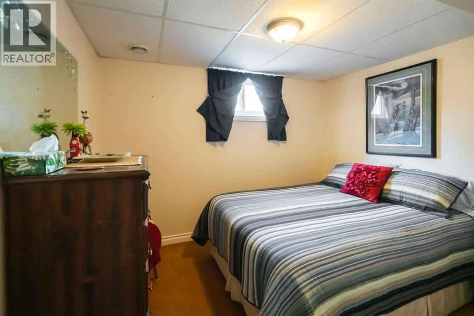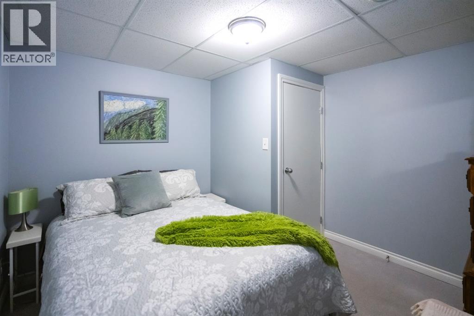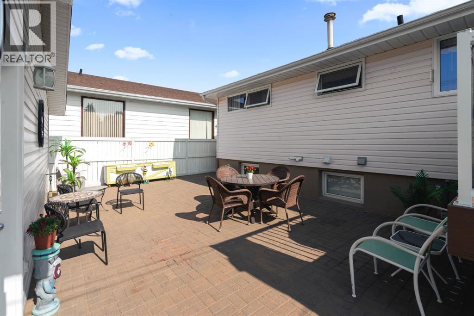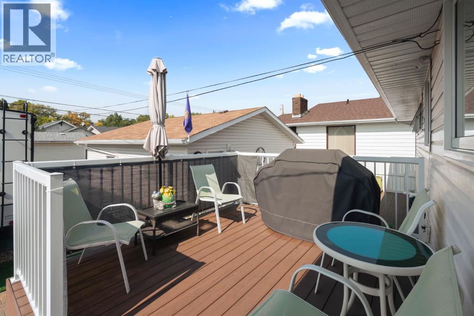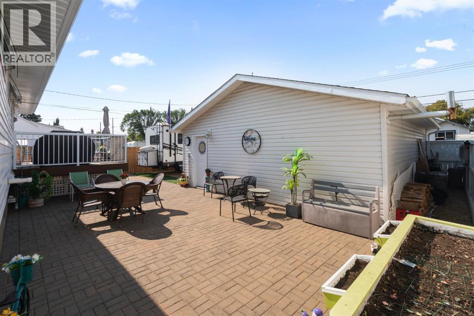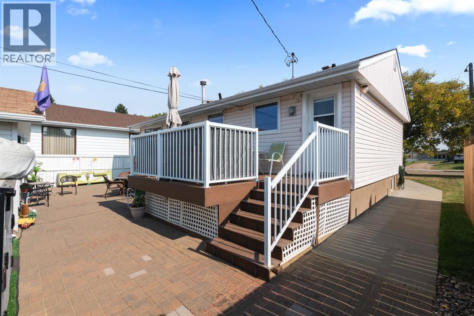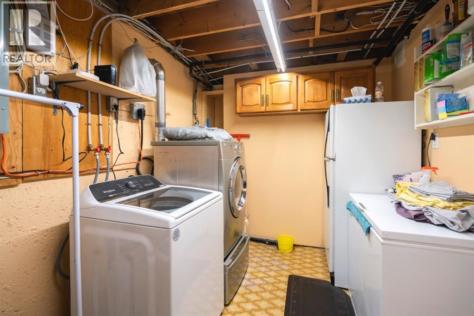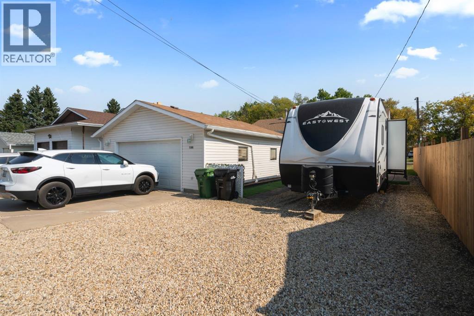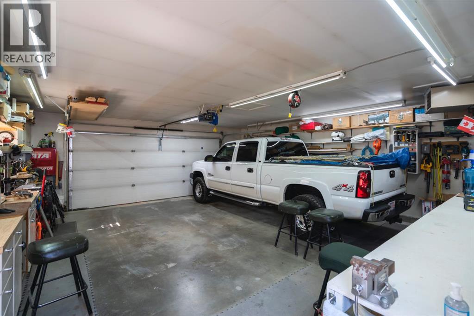5 Bedroom
2 Bathroom
931 ft2
Bungalow
None
Forced Air
Landscaped
$350,000
Welcome to this cute bungalow perfectly located across from St. Pats Elementary School with a playground, outdoor hockey rink, and new pickleball courts! Offering 5 bedrooms and 2 bathrooms, this home is ideal for a growing family. Recent updates include a new door, front patio, and new large picture window. The heated garage, RV parking, and lots of storage make daily living a breeze! Enjoy outdoor living on the vinyl deck with gas BBQ hookup, or relax on the beautiful stone patio in the partially fenced yard. A rare find that combines comfort, convenience, and upgrades in a fantastic location. (id:57594)
Property Details
|
MLS® Number
|
A2256319 |
|
Property Type
|
Single Family |
|
Neigbourhood
|
Rosedale |
|
Community Name
|
Sparling |
|
Amenities Near By
|
Park, Playground, Recreation Nearby, Schools, Shopping |
|
Features
|
See Remarks, Back Lane, Pvc Window, Closet Organizers, No Animal Home, No Smoking Home, Gas Bbq Hookup |
|
Parking Space Total
|
2 |
|
Plan
|
4155hw |
|
Structure
|
Deck |
Building
|
Bathroom Total
|
2 |
|
Bedrooms Above Ground
|
3 |
|
Bedrooms Below Ground
|
2 |
|
Bedrooms Total
|
5 |
|
Appliances
|
Refrigerator, Dishwasher, Stove, Microwave, Freezer, Window Coverings, Garage Door Opener, Washer & Dryer |
|
Architectural Style
|
Bungalow |
|
Basement Development
|
Finished |
|
Basement Type
|
Full (finished) |
|
Constructed Date
|
1957 |
|
Construction Style Attachment
|
Detached |
|
Cooling Type
|
None |
|
Exterior Finish
|
Vinyl Siding |
|
Flooring Type
|
Carpeted, Linoleum, Vinyl |
|
Foundation Type
|
Poured Concrete |
|
Heating Type
|
Forced Air |
|
Stories Total
|
1 |
|
Size Interior
|
931 Ft2 |
|
Total Finished Area
|
931 Sqft |
|
Type
|
House |
Parking
Land
|
Acreage
|
No |
|
Fence Type
|
Partially Fenced |
|
Land Amenities
|
Park, Playground, Recreation Nearby, Schools, Shopping |
|
Landscape Features
|
Landscaped |
|
Size Depth
|
35.96 M |
|
Size Frontage
|
15.24 M |
|
Size Irregular
|
548.20 |
|
Size Total
|
548.2 M2|4,051 - 7,250 Sqft |
|
Size Total Text
|
548.2 M2|4,051 - 7,250 Sqft |
|
Zoning Description
|
R2 |
Rooms
| Level |
Type |
Length |
Width |
Dimensions |
|
Lower Level |
3pc Bathroom |
|
|
.00 Ft x .00 Ft |
|
Lower Level |
Bedroom |
|
|
10.75 Ft x 11.33 Ft |
|
Lower Level |
Bedroom |
|
|
10.75 Ft x 10.75 Ft |
|
Main Level |
3pc Bathroom |
|
|
.00 Ft x .00 Ft |
|
Main Level |
Primary Bedroom |
|
|
11.00 Ft x 12.25 Ft |
|
Main Level |
Bedroom |
|
|
11.00 Ft x 8.83 Ft |
|
Main Level |
Bedroom |
|
|
9.00 Ft x 11.58 Ft |
https://www.realtor.ca/real-estate/28861795/5308-50-street-camrose-sparling

