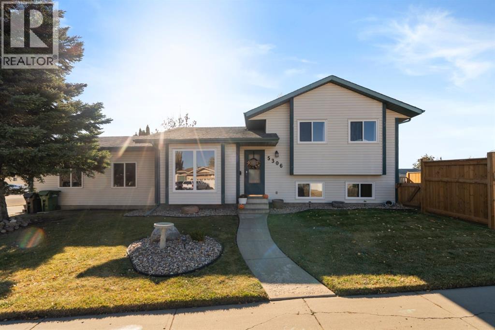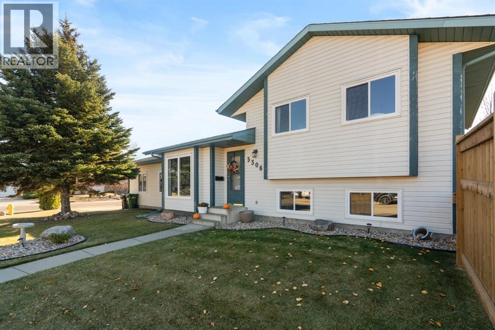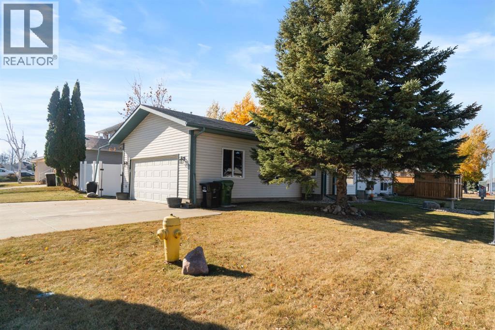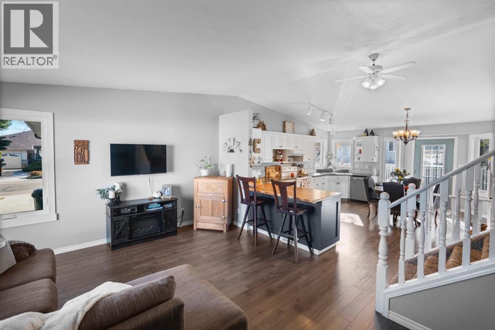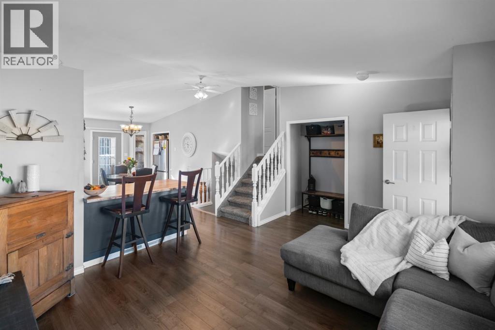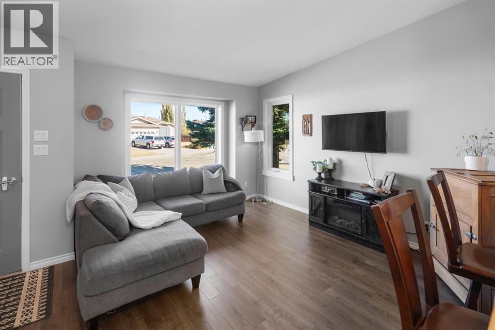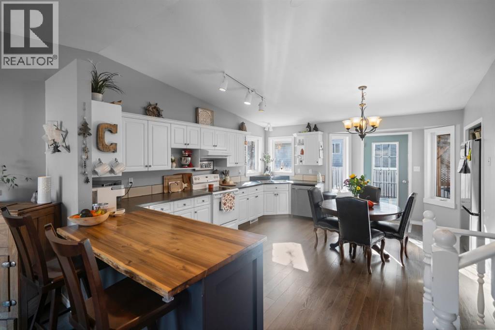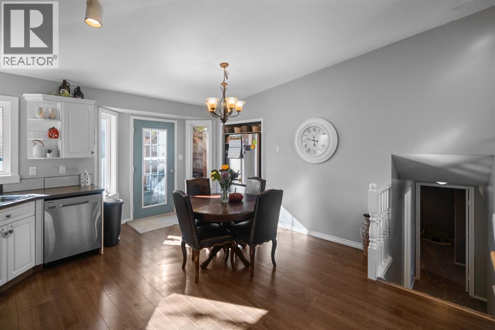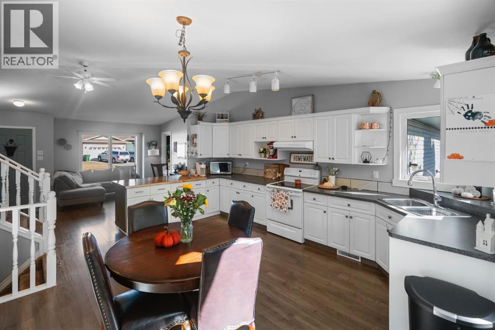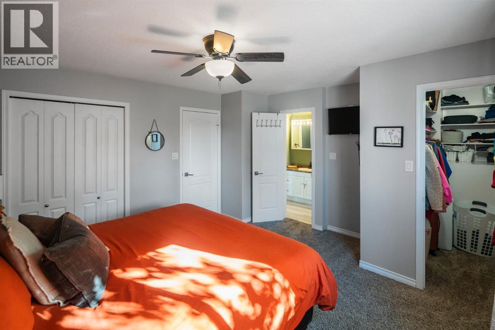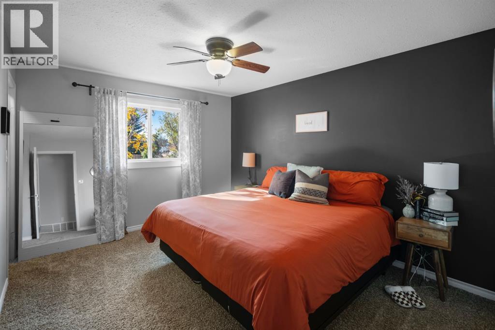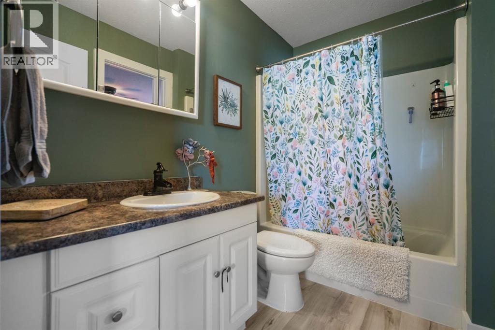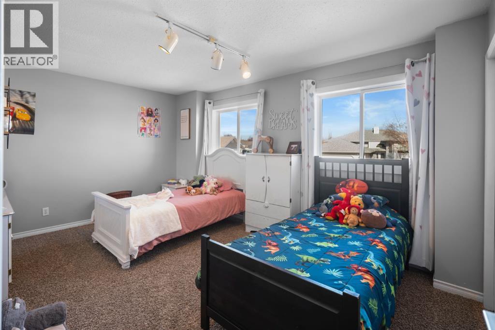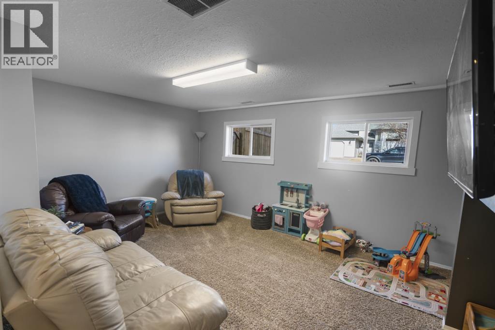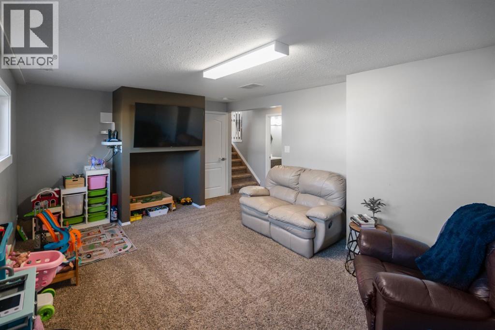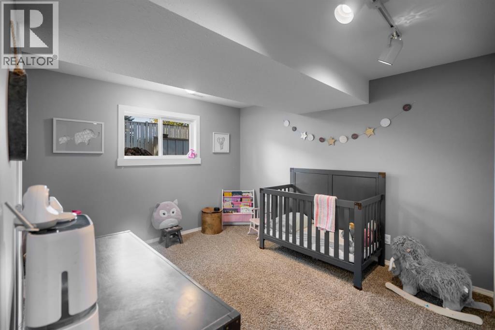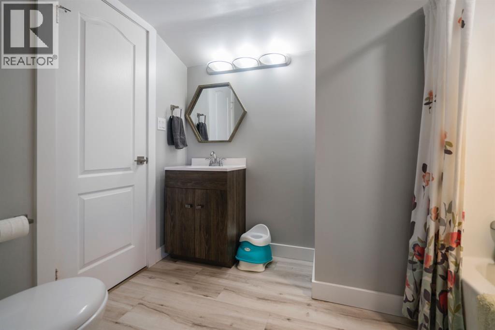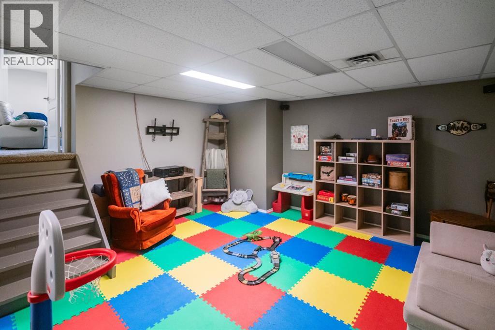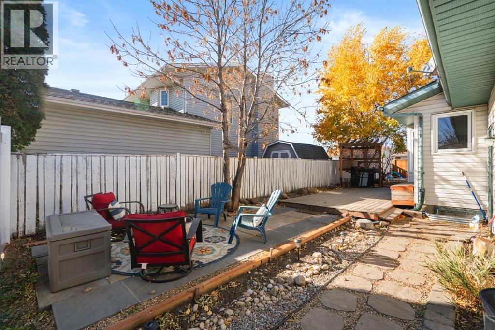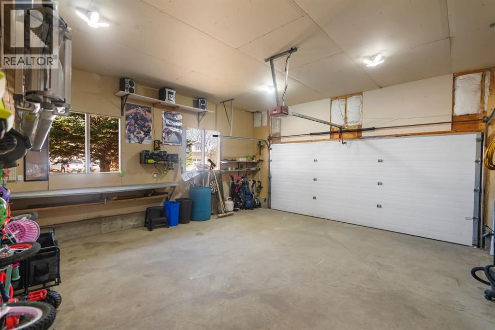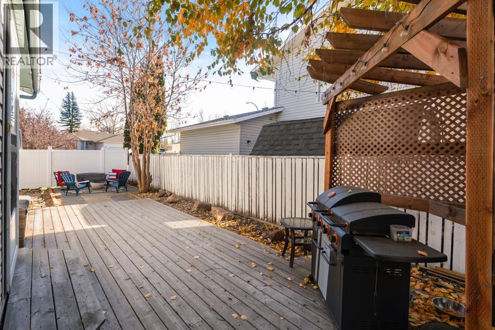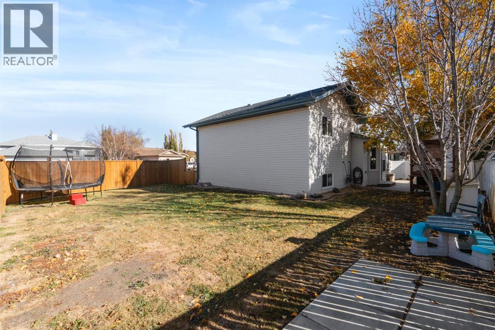3 Bedroom
2 Bathroom
1,112 ft2
4 Level
None
Forced Air
$399,000
This beautiful 4 level split home is in a great location in a great neighbourhood on a large corner lot! With walking distance to playgrounds, golf course, and fantastic shopping. Featuring brand new windows throughout, vaulted living room, and a bright open concept layout on main floor, makes this home very warm and welcoming. The kitchen has a beautiful live-edge island perfect for entertaining or casual family meals. Upstairs you'll find 2 large bedrooms and a 4 piece bathroom. The lower level offers another bedroom and adjoining 4 piece bathroom and recreation room- perfect for cozy nights in. With another level to go- more space for a gym, office, or additional toys. Outside you'll notice the brand new partial fence and a large backyard with a deck and stoned area. A double attached garage with tons of street parking compete this fantastic home. (id:57594)
Property Details
|
MLS® Number
|
A2263242 |
|
Property Type
|
Single Family |
|
Neigbourhood
|
Westmount |
|
Community Name
|
Victoria Park |
|
Amenities Near By
|
Golf Course, Park, Playground, Shopping |
|
Community Features
|
Golf Course Development |
|
Features
|
See Remarks, Pvc Window, No Animal Home, No Smoking Home |
|
Parking Space Total
|
2 |
|
Plan
|
8322553 |
|
Structure
|
Deck |
Building
|
Bathroom Total
|
2 |
|
Bedrooms Above Ground
|
2 |
|
Bedrooms Below Ground
|
1 |
|
Bedrooms Total
|
3 |
|
Appliances
|
Refrigerator, Dishwasher, Stove, Microwave, Washer & Dryer |
|
Architectural Style
|
4 Level |
|
Basement Development
|
Finished |
|
Basement Type
|
Full (finished) |
|
Constructed Date
|
1993 |
|
Construction Style Attachment
|
Detached |
|
Cooling Type
|
None |
|
Exterior Finish
|
Vinyl Siding |
|
Flooring Type
|
Carpeted, Laminate, Linoleum |
|
Foundation Type
|
Wood |
|
Heating Type
|
Forced Air |
|
Size Interior
|
1,112 Ft2 |
|
Total Finished Area
|
1112 Sqft |
|
Type
|
House |
Parking
Land
|
Acreage
|
No |
|
Fence Type
|
Fence |
|
Land Amenities
|
Golf Course, Park, Playground, Shopping |
|
Size Frontage
|
1969.22 M |
|
Size Irregular
|
600.20 |
|
Size Total
|
600.2 M2|4,051 - 7,250 Sqft |
|
Size Total Text
|
600.2 M2|4,051 - 7,250 Sqft |
|
Zoning Description
|
R2 |
Rooms
| Level |
Type |
Length |
Width |
Dimensions |
|
Lower Level |
4pc Bathroom |
|
|
Measurements not available |
|
Lower Level |
Bedroom |
|
|
10.50 Ft x 12.83 Ft |
|
Upper Level |
4pc Bathroom |
|
|
Measurements not available |
|
Upper Level |
Bedroom |
|
|
18.42 Ft x 9.50 Ft |
|
Upper Level |
Primary Bedroom |
|
|
13.67 Ft x 13.75 Ft |
https://www.realtor.ca/real-estate/28998788/5306-66-street-camrose-victoria-park

