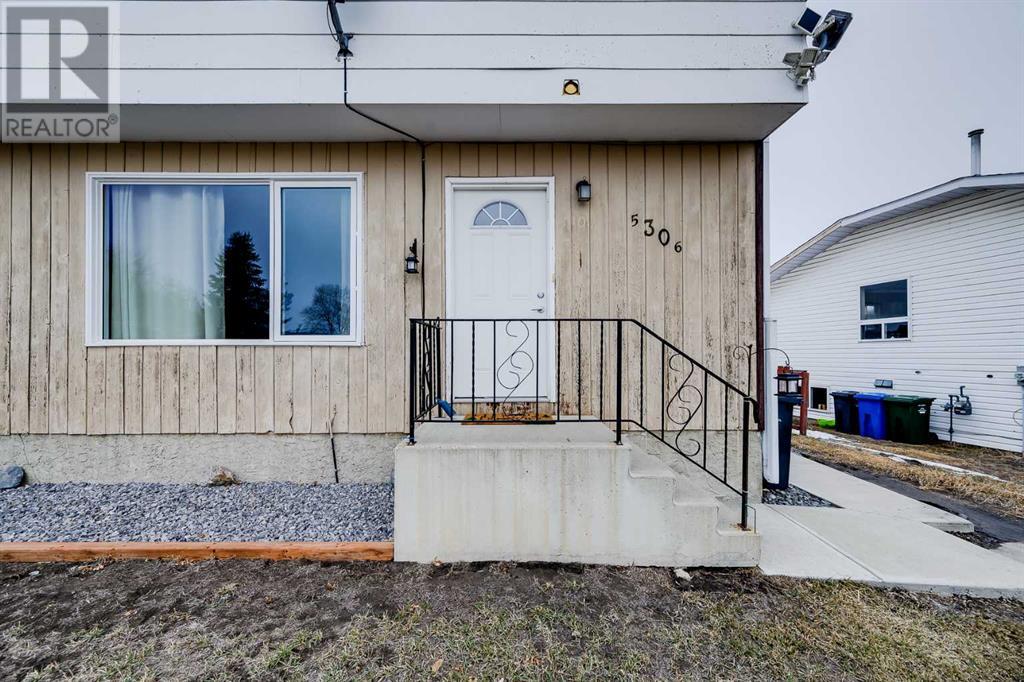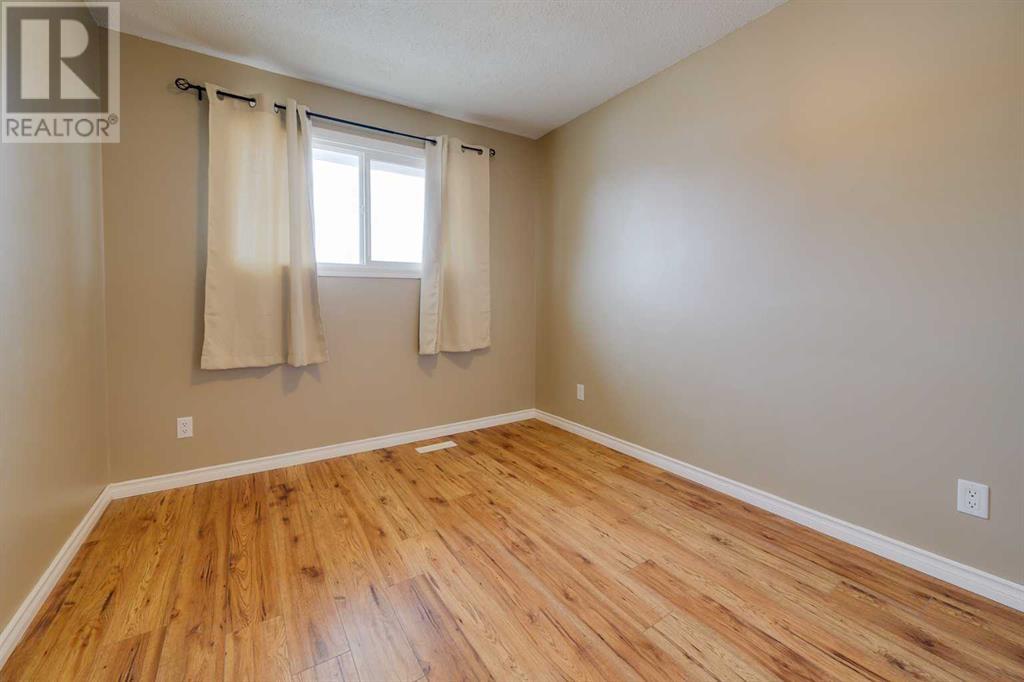3 Bedroom
2 Bathroom
1,243 ft2
None
Forced Air
$265,000
Fantastic opportunity to own a 1/2 duplex – buy one side or both! This 2-storey home features 3 spacious bedrooms and a full bath upstairs. The main floor offers a cozy living room, kitchen, and a convenient half bath. Laundry is located in the basement. Enjoy outdoor living with patio doors leading to a back deck with a shed, and a newer middle and back fence for added privacy. The property also includes a parking pad and newer windows. Shingles were replaced in 2017, and the furnace and hot water tank are inspected annually for peace of mind. The other side of the duplex is also listed for sale, offering even more potential MLS# A2202176 (id:57594)
Property Details
|
MLS® Number
|
A2201817 |
|
Property Type
|
Single Family |
|
Community Name
|
Margodt |
|
Amenities Near By
|
Park, Schools, Shopping |
|
Features
|
See Remarks |
|
Parking Space Total
|
2 |
|
Plan
|
8120478 |
|
Structure
|
Shed, Deck |
Building
|
Bathroom Total
|
2 |
|
Bedrooms Above Ground
|
3 |
|
Bedrooms Total
|
3 |
|
Appliances
|
Washer, Refrigerator, Stove, Dryer |
|
Basement Development
|
Unfinished |
|
Basement Type
|
Full (unfinished) |
|
Constructed Date
|
1977 |
|
Construction Style Attachment
|
Semi-detached |
|
Cooling Type
|
None |
|
Exterior Finish
|
Vinyl Siding |
|
Flooring Type
|
Laminate |
|
Foundation Type
|
Poured Concrete |
|
Half Bath Total
|
1 |
|
Heating Type
|
Forced Air |
|
Stories Total
|
2 |
|
Size Interior
|
1,243 Ft2 |
|
Total Finished Area
|
1243.41 Sqft |
|
Type
|
Duplex |
Parking
Land
|
Acreage
|
No |
|
Fence Type
|
Fence |
|
Land Amenities
|
Park, Schools, Shopping |
|
Size Frontage
|
12.19 M |
|
Size Irregular
|
3645.00 |
|
Size Total
|
3645 Sqft|0-4,050 Sqft |
|
Size Total Text
|
3645 Sqft|0-4,050 Sqft |
|
Zoning Description
|
R-2 |
Rooms
| Level |
Type |
Length |
Width |
Dimensions |
|
Second Level |
4pc Bathroom |
|
|
5.00 Ft x 11.58 Ft |
|
Second Level |
Bedroom |
|
|
9.08 Ft x 12.00 Ft |
|
Second Level |
Bedroom |
|
|
9.00 Ft x 12.00 Ft |
|
Second Level |
Primary Bedroom |
|
|
14.00 Ft x 11.58 Ft |
|
Main Level |
Living Room |
|
|
12.50 Ft x 13.42 Ft |
|
Main Level |
Kitchen |
|
|
12.33 Ft x 11.58 Ft |
|
Main Level |
Dining Room |
|
|
9.75 Ft x 11.92 Ft |
|
Main Level |
2pc Bathroom |
|
|
2.50 Ft x 6.67 Ft |
https://www.realtor.ca/real-estate/28027031/5306-36a-street-innisfail-margodt
































