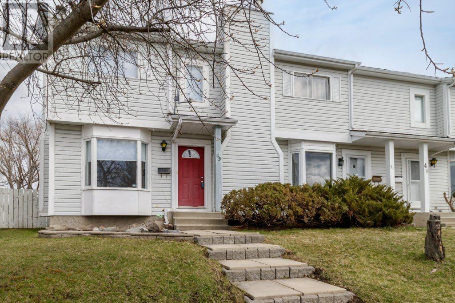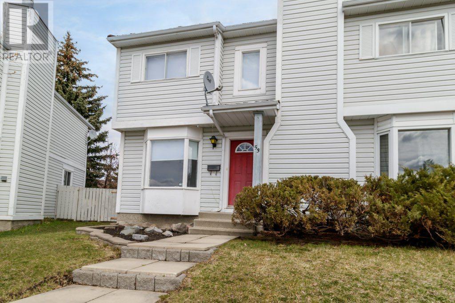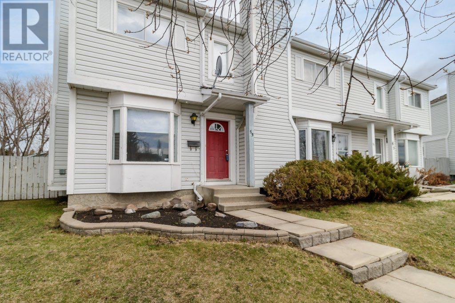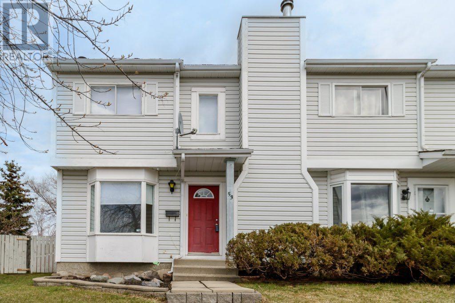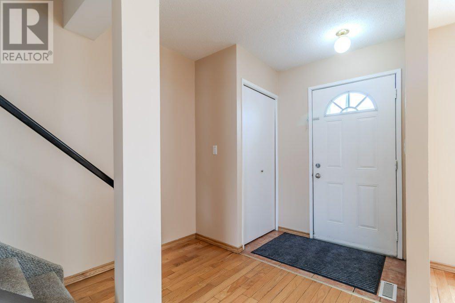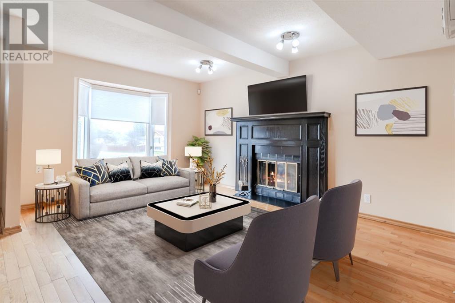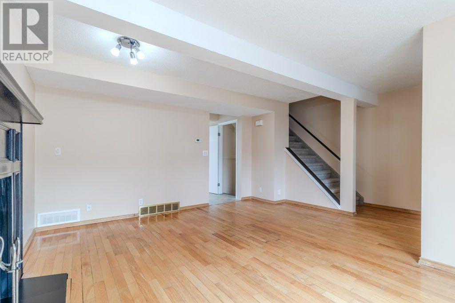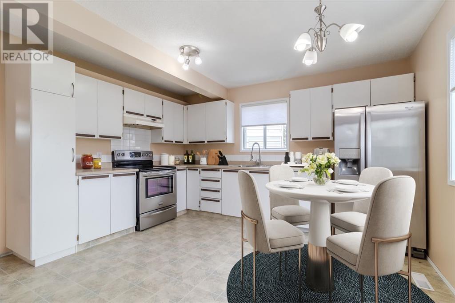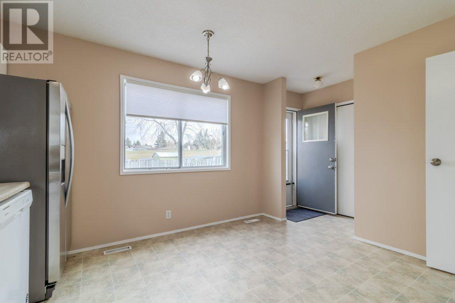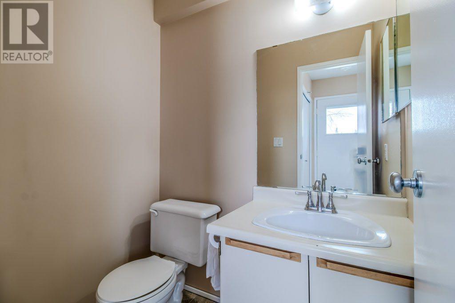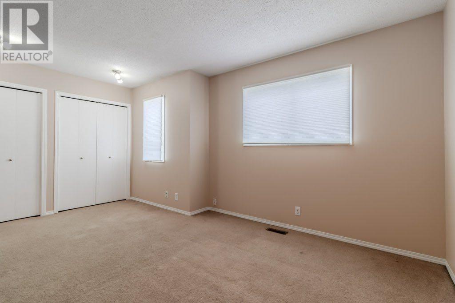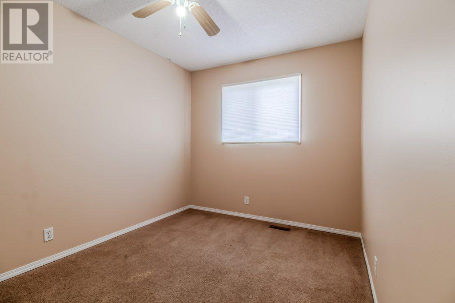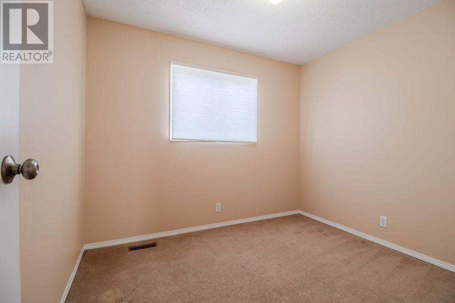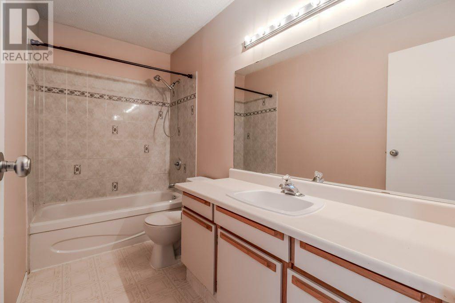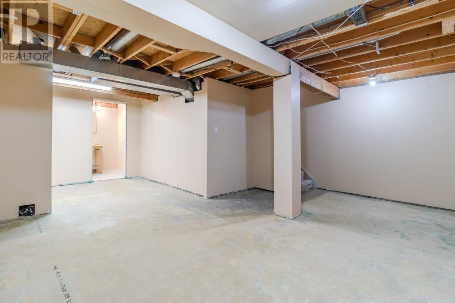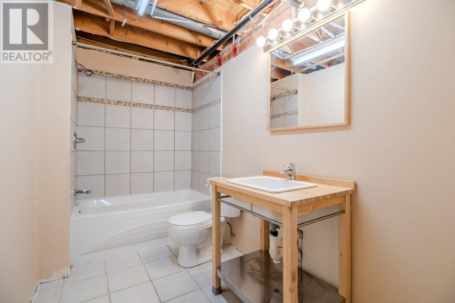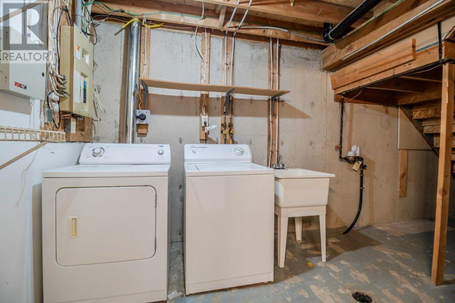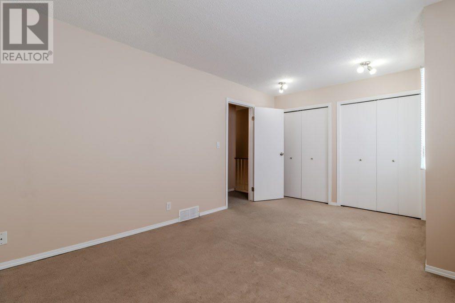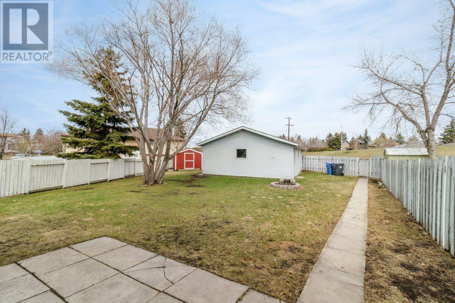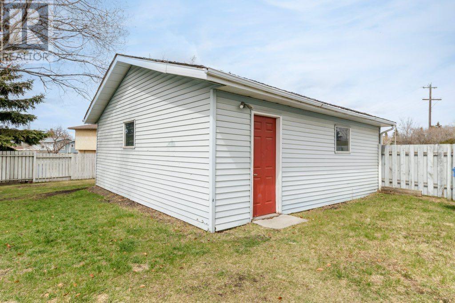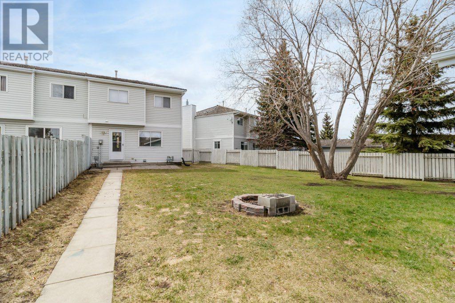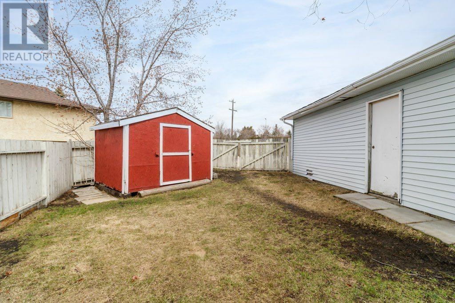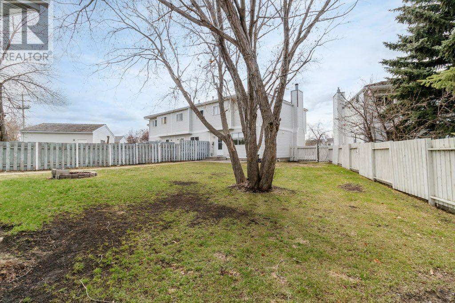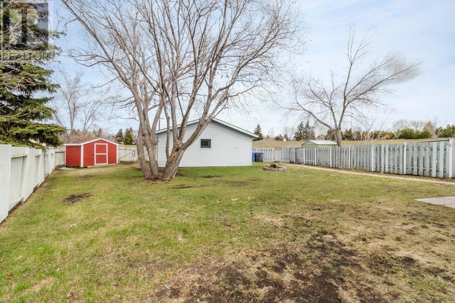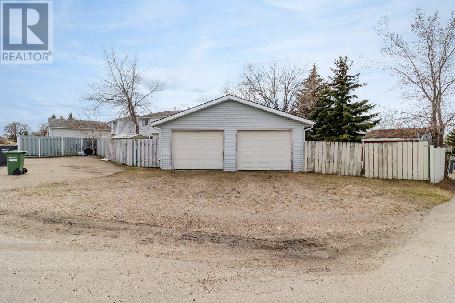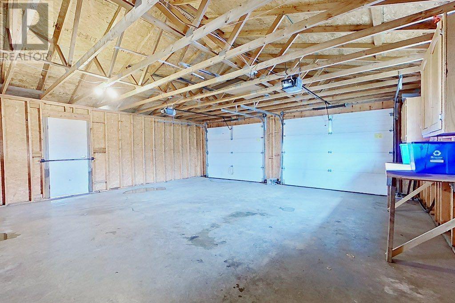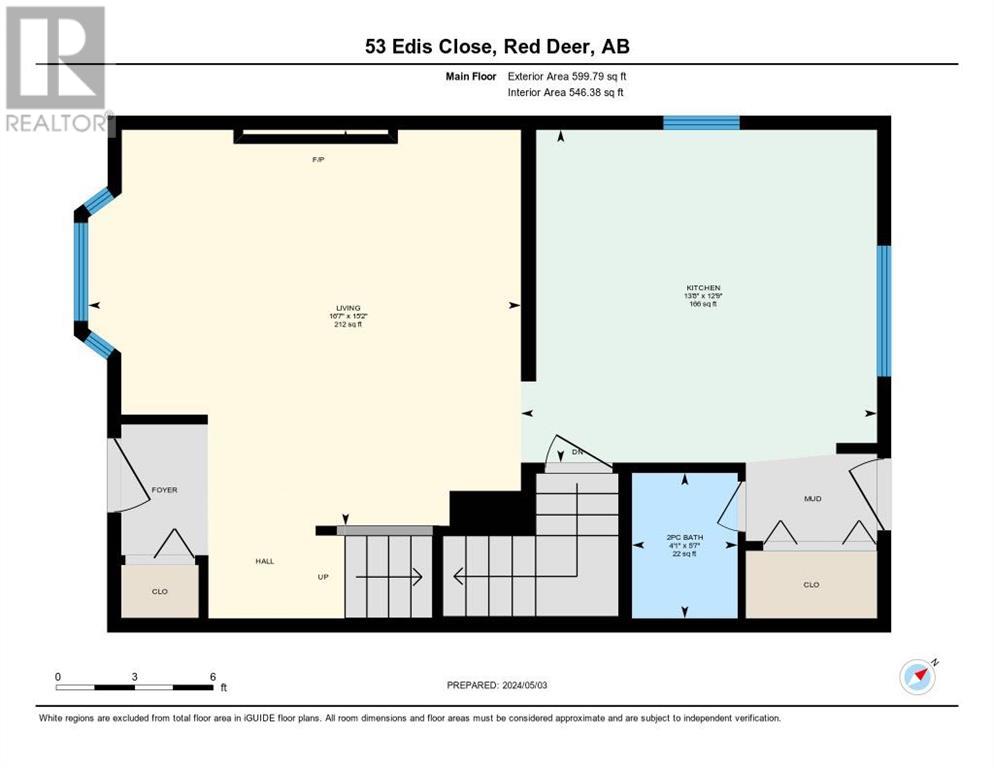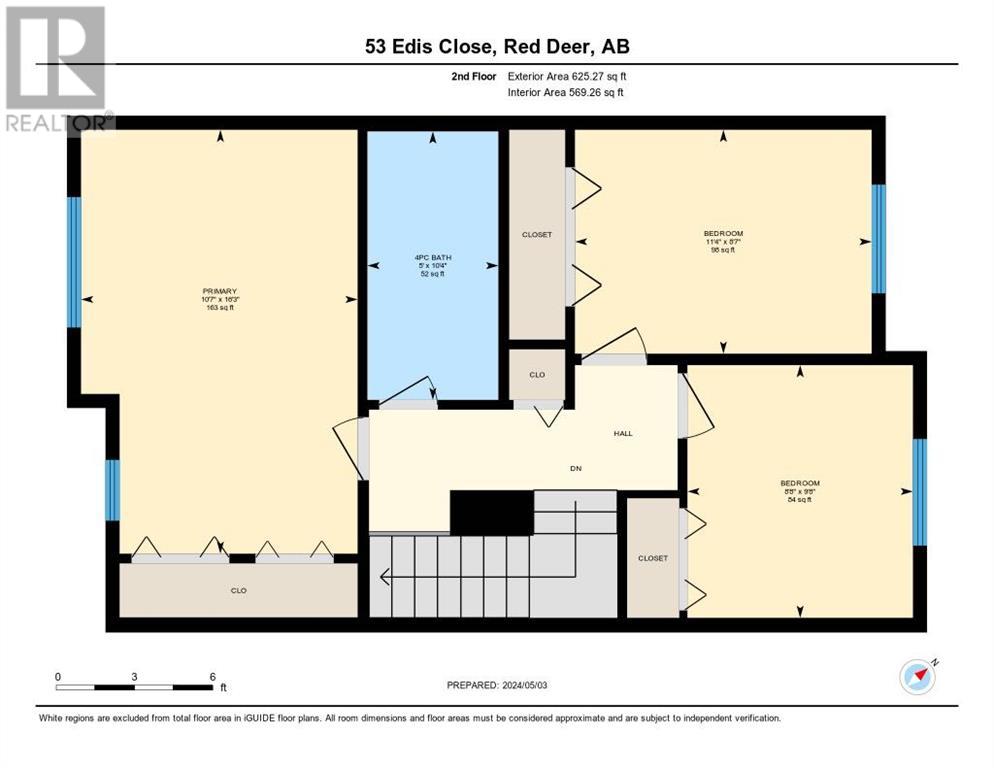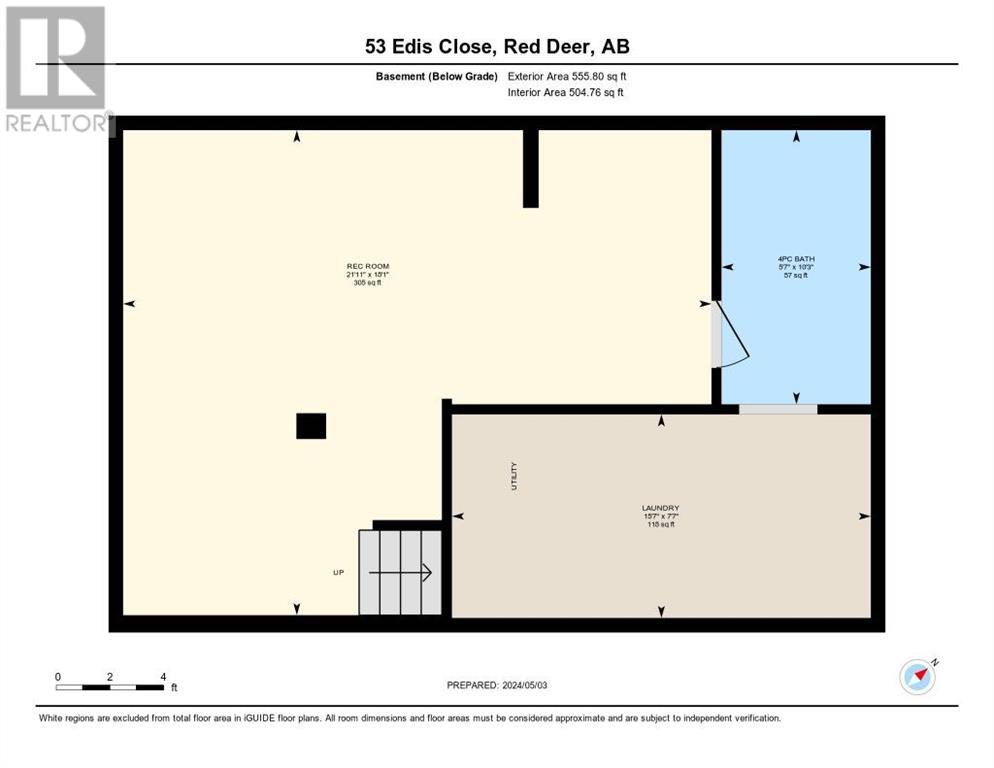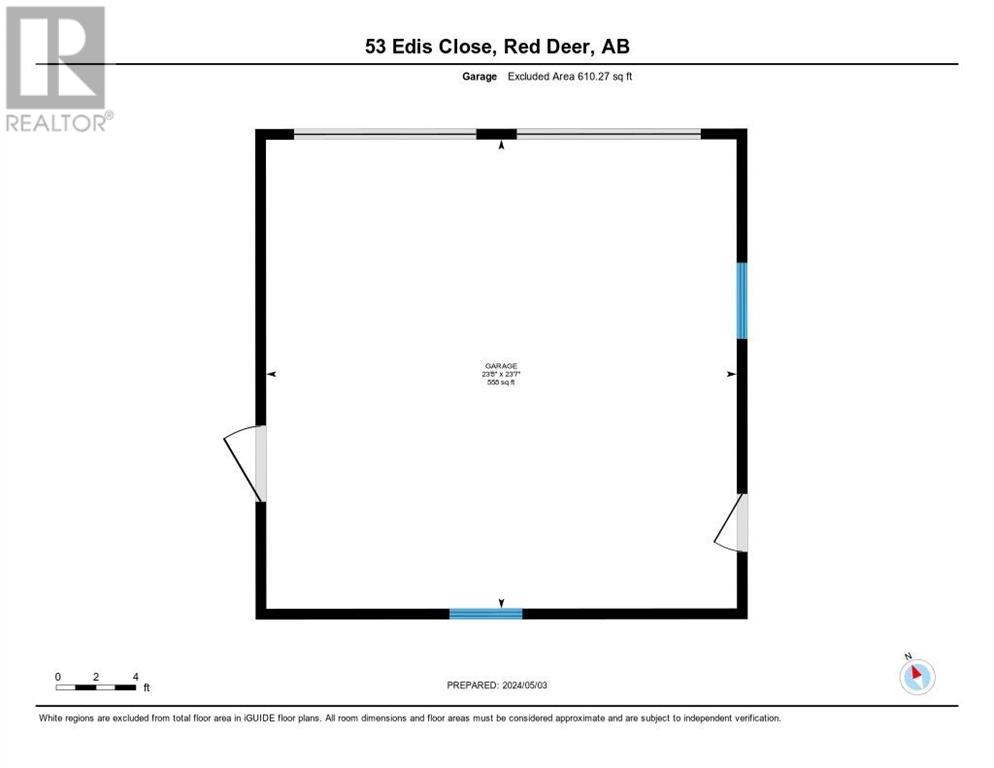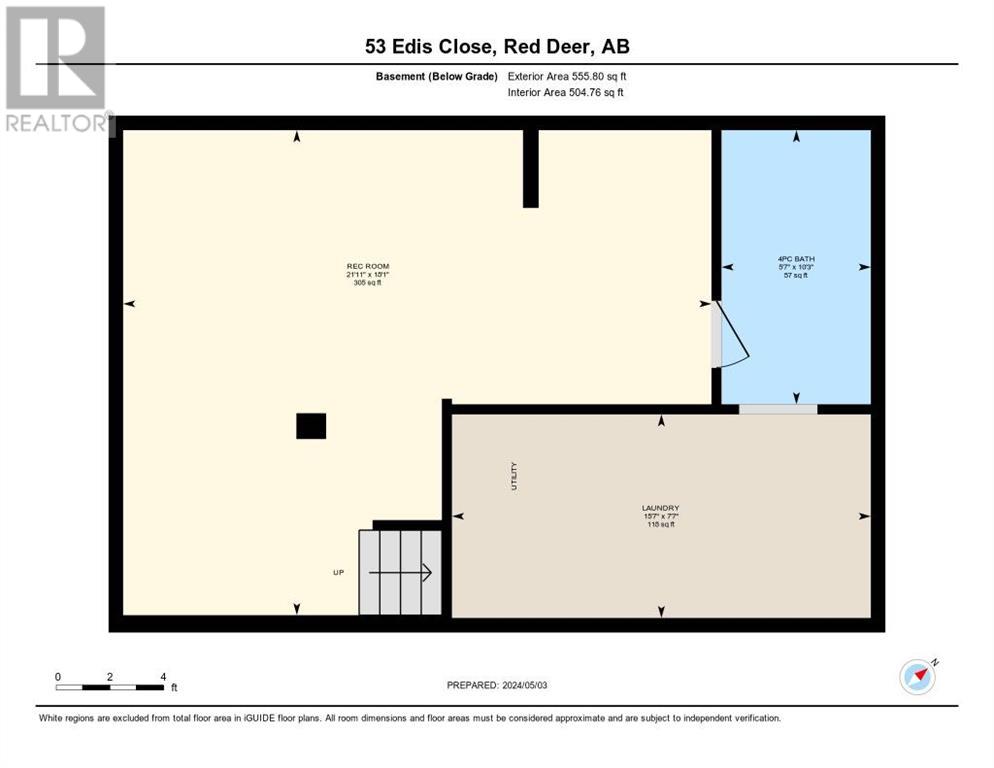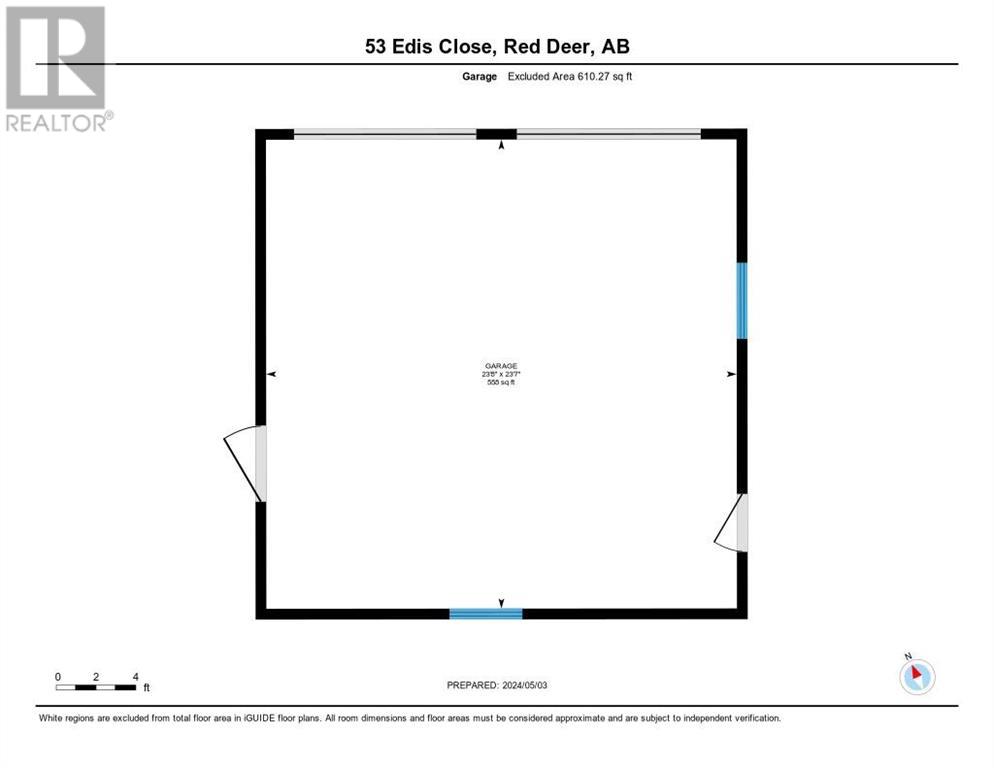3 Bedroom
3 Bathroom
1225 sqft
Fireplace
None
Forced Air
$320,000
NO CONDO FEES and a MASSIVE fenced backyard with 24 x 24 detached garage! This end-unit townhouse sits on a pie-shaped lot and is ready for new owners. Upstairs, there is a large primary bedroom with double closets, 2 additional bedrooms and a 4 pc bathroom. Kitchen, living room and 2 pc bathroom complete the main floor. Downstairs has rec room, 4 pc bath and laundry room. RV parking and additional vehicle parking spaces. Situated in a desirable neighborhood, this townhouse offers easy access to amenities, parks, schools, shopping, dining, and transportation options, ensuring a vibrant and convenient lifestyle for residents of all ages. (id:57594)
Property Details
|
MLS® Number
|
A2126785 |
|
Property Type
|
Single Family |
|
Community Name
|
Eastview Estates |
|
Amenities Near By
|
Playground |
|
Features
|
See Remarks, Back Lane |
|
Parking Space Total
|
2 |
|
Plan
|
8620826 |
|
Structure
|
See Remarks |
Building
|
Bathroom Total
|
3 |
|
Bedrooms Above Ground
|
3 |
|
Bedrooms Total
|
3 |
|
Appliances
|
Refrigerator, Dishwasher, Stove, Window Coverings, Washer & Dryer |
|
Basement Development
|
Partially Finished |
|
Basement Type
|
Partial (partially Finished) |
|
Constructed Date
|
1986 |
|
Construction Style Attachment
|
Attached |
|
Cooling Type
|
None |
|
Exterior Finish
|
Vinyl Siding |
|
Fireplace Present
|
Yes |
|
Fireplace Total
|
1 |
|
Flooring Type
|
Carpeted, Hardwood, Linoleum |
|
Foundation Type
|
Poured Concrete |
|
Half Bath Total
|
1 |
|
Heating Type
|
Forced Air |
|
Stories Total
|
2 |
|
Size Interior
|
1225 Sqft |
|
Total Finished Area
|
1225 Sqft |
|
Type
|
Row / Townhouse |
Parking
Land
|
Acreage
|
No |
|
Fence Type
|
Fence |
|
Land Amenities
|
Playground |
|
Size Depth
|
42.06 M |
|
Size Frontage
|
8.23 M |
|
Size Irregular
|
6664.00 |
|
Size Total
|
6664 Sqft|4,051 - 7,250 Sqft |
|
Size Total Text
|
6664 Sqft|4,051 - 7,250 Sqft |
|
Zoning Description
|
R2 |
Rooms
| Level |
Type |
Length |
Width |
Dimensions |
|
Basement |
Recreational, Games Room |
|
|
18.08 Ft x 21.92 Ft |
|
Basement |
4pc Bathroom |
|
|
Measurements not available |
|
Main Level |
Kitchen |
|
|
12.75 Ft x 13.67 Ft |
|
Main Level |
Living Room |
|
|
15.17 Ft x 16.58 Ft |
|
Main Level |
2pc Bathroom |
|
|
Measurements not available |
|
Upper Level |
Primary Bedroom |
|
|
16.25 Ft x 10.58 Ft |
|
Upper Level |
Bedroom |
|
|
9.67 Ft x 8.67 Ft |
|
Upper Level |
Bedroom |
|
|
8.58 Ft x 11.33 Ft |
|
Upper Level |
4pc Bathroom |
|
|
Measurements not available |

