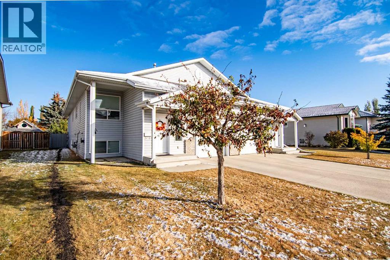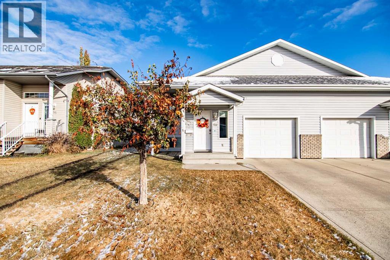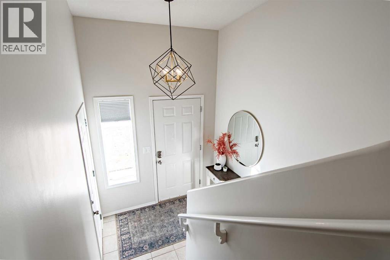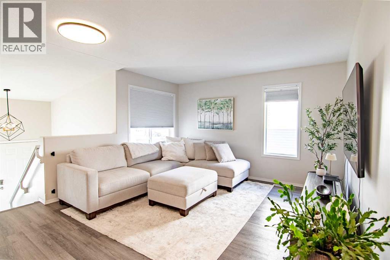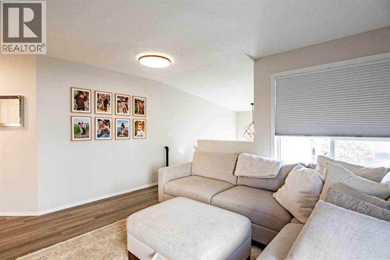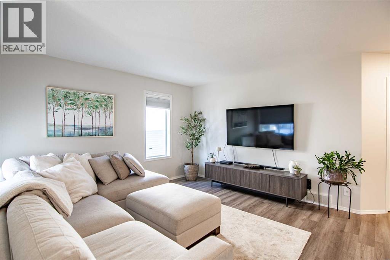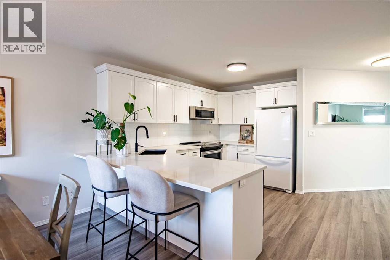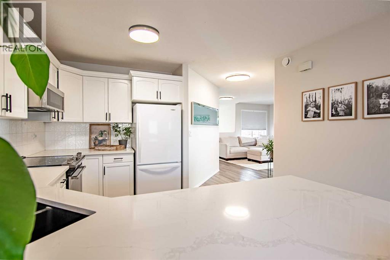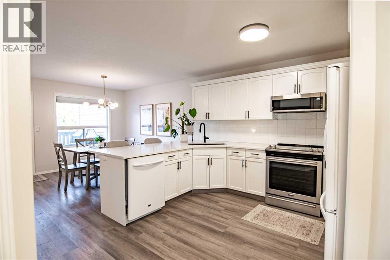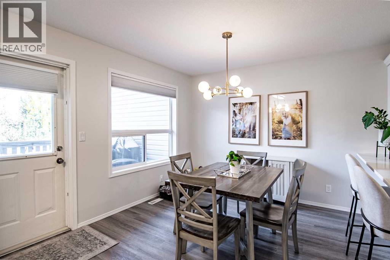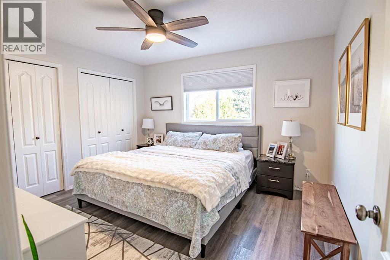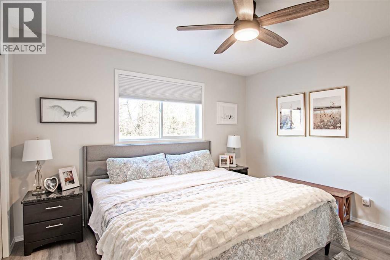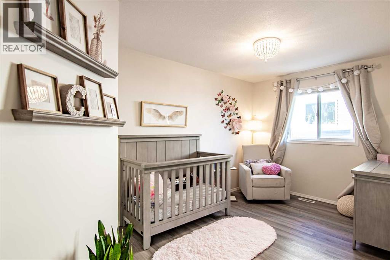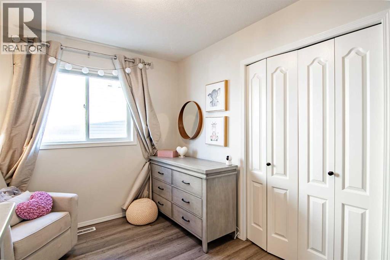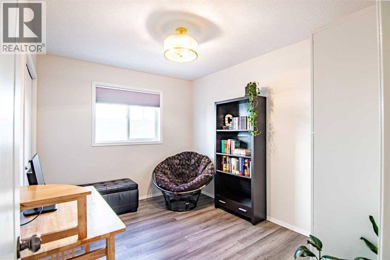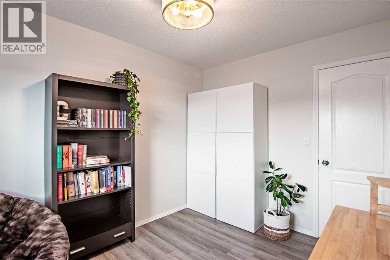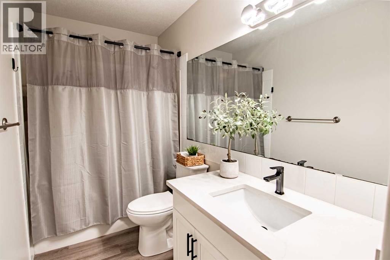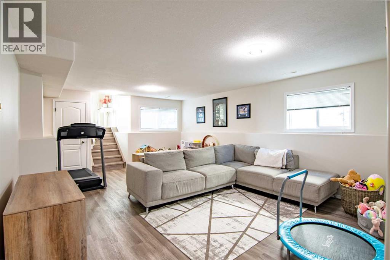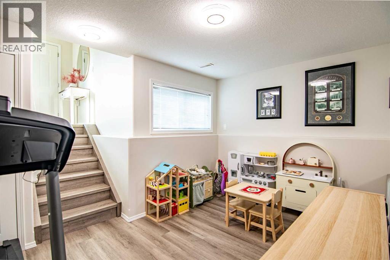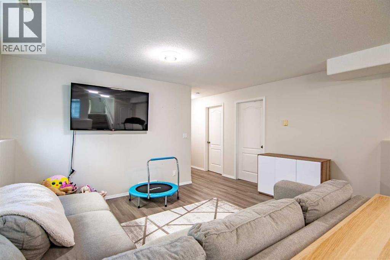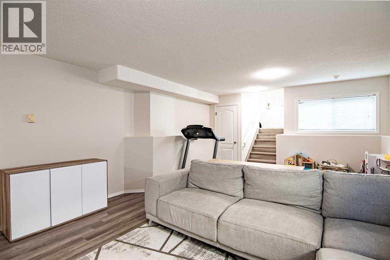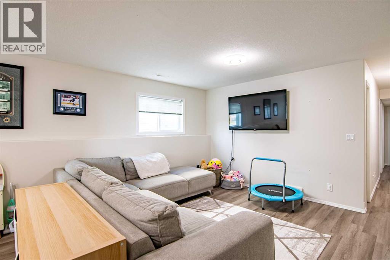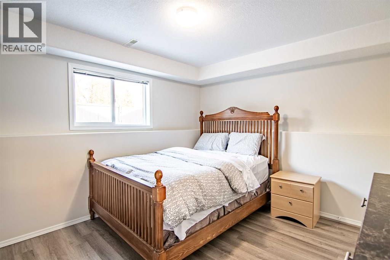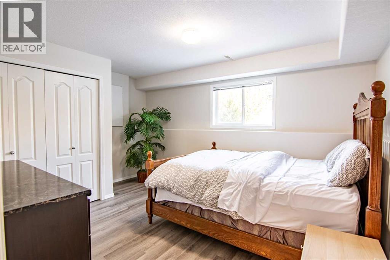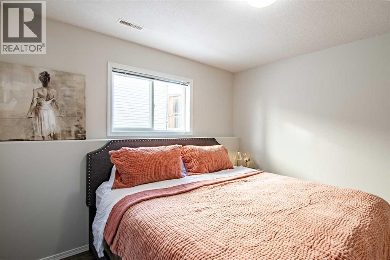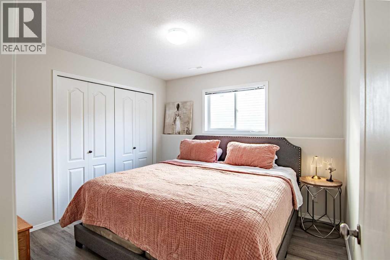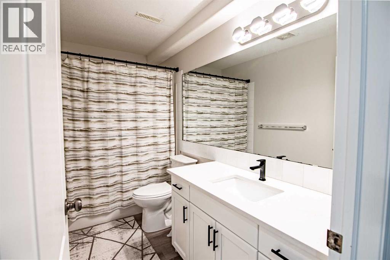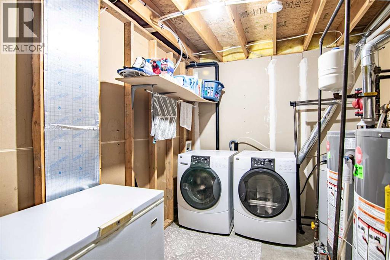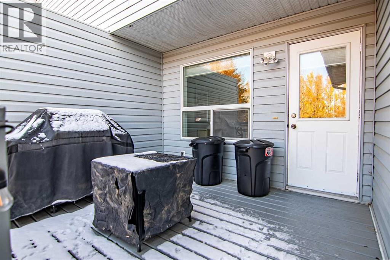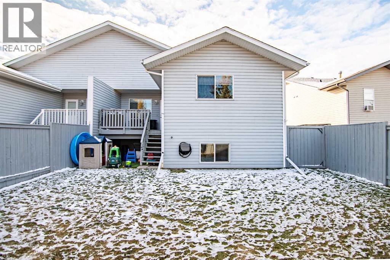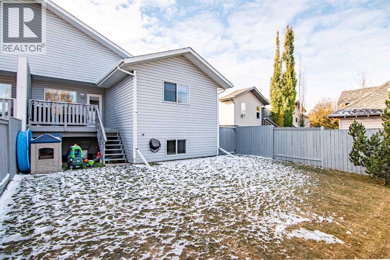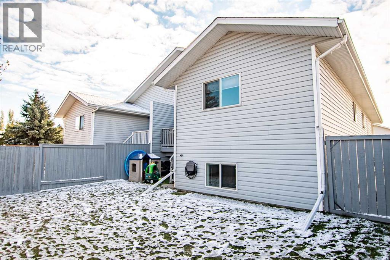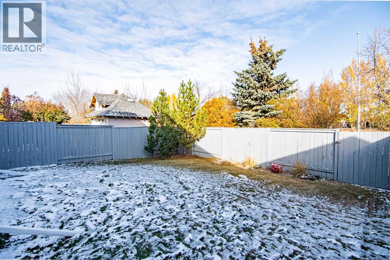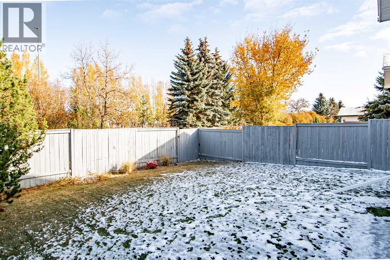5 Bedroom
2 Bathroom
1,216 ft2
Bi-Level
None
Forced Air, In Floor Heating
Landscaped
$389,900
Welcome to 53 Duval Crescent ~ A beautifully updated half duplex located in the family friendly neighbourhood of Davenport. An unexpected surprise boasting over 1200 sq ft, five large bedrooms, 2 full bathrooms, an oversized single garage plus a large lot! Upgraded over recent years this home is completely move-in ready with newer vinyl windows, vinyl plank flooring throughout, paint , quartz counters, toilets, lighting (all 2022) and so much more. The spacious living room makes for the perfect place to unwind after a long day overlooking the stunning kitchen which features some upgraded appliances, painted cabinets with new hardware, quartz counters and an eating bar. From the dining room you can access the rear deck and fully fenced and landscaped backyard which the kids and pets are sure to love! Upstairs is a wonderful family layout boasting three bedrooms plus the family bathroom with its own linen closet. The primary bedroom is a great size overlooking the backyard and featuring double closets. The bright basement offers an oversized family room, two massive bedrooms plus a full storage room / den. The in-floor heat is a bonus for the upcoming Winter months. This property is the full package: affordable, facing a park, shingles replaced (2018), water softener, NO condo fees and just simply beautiful! (id:57594)
Property Details
|
MLS® Number
|
A2264156 |
|
Property Type
|
Single Family |
|
Neigbourhood
|
Davenport |
|
Community Name
|
Davenport |
|
Amenities Near By
|
Schools, Shopping |
|
Features
|
Back Lane, Pvc Window |
|
Parking Space Total
|
2 |
|
Plan
|
9925606 |
|
Structure
|
Deck |
Building
|
Bathroom Total
|
2 |
|
Bedrooms Above Ground
|
3 |
|
Bedrooms Below Ground
|
2 |
|
Bedrooms Total
|
5 |
|
Appliances
|
Refrigerator, Water Softener, Dishwasher, Stove, Microwave, Window Coverings, Garage Door Opener, Washer & Dryer |
|
Architectural Style
|
Bi-level |
|
Basement Development
|
Finished |
|
Basement Type
|
Full (finished) |
|
Constructed Date
|
2002 |
|
Construction Style Attachment
|
Semi-detached |
|
Cooling Type
|
None |
|
Exterior Finish
|
Brick, Vinyl Siding |
|
Flooring Type
|
Vinyl Plank |
|
Foundation Type
|
Poured Concrete |
|
Heating Type
|
Forced Air, In Floor Heating |
|
Size Interior
|
1,216 Ft2 |
|
Total Finished Area
|
1216 Sqft |
|
Type
|
Duplex |
Parking
Land
|
Acreage
|
No |
|
Fence Type
|
Fence |
|
Land Amenities
|
Schools, Shopping |
|
Landscape Features
|
Landscaped |
|
Size Depth
|
35.75 M |
|
Size Frontage
|
11.15 M |
|
Size Irregular
|
4026.00 |
|
Size Total
|
4026 Sqft|0-4,050 Sqft |
|
Size Total Text
|
4026 Sqft|0-4,050 Sqft |
|
Zoning Description
|
R-d |
Rooms
| Level |
Type |
Length |
Width |
Dimensions |
|
Basement |
Recreational, Games Room |
|
|
14.25 Ft x 20.92 Ft |
|
Basement |
Bedroom |
|
|
9.92 Ft x 10.75 Ft |
|
Basement |
Bedroom |
|
|
13.67 Ft x 10.42 Ft |
|
Basement |
4pc Bathroom |
|
|
9.92 Ft x 5.00 Ft |
|
Basement |
Laundry Room |
|
|
11.67 Ft x 8.42 Ft |
|
Basement |
Storage |
|
|
11.67 Ft x 13.50 Ft |
|
Main Level |
Living Room |
|
|
14.00 Ft x 13.83 Ft |
|
Main Level |
Kitchen |
|
|
11.67 Ft x 13.25 Ft |
|
Main Level |
Dining Room |
|
|
12.08 Ft x 9.17 Ft |
|
Main Level |
Primary Bedroom |
|
|
12.50 Ft x 11.08 Ft |
|
Main Level |
Bedroom |
|
|
14.92 Ft x 8.92 Ft |
|
Main Level |
Bedroom |
|
|
11.33 Ft x 8.83 Ft |
|
Main Level |
4pc Bathroom |
|
|
11.50 Ft x 4.92 Ft |
https://www.realtor.ca/real-estate/28985096/53-duval-crescent-red-deer-davenport

