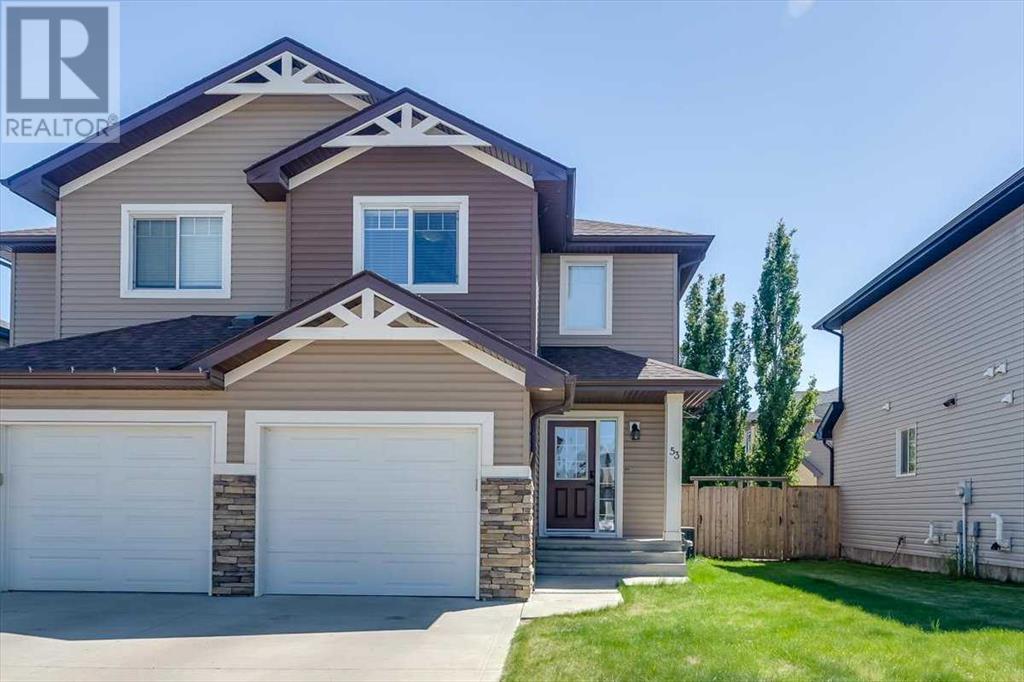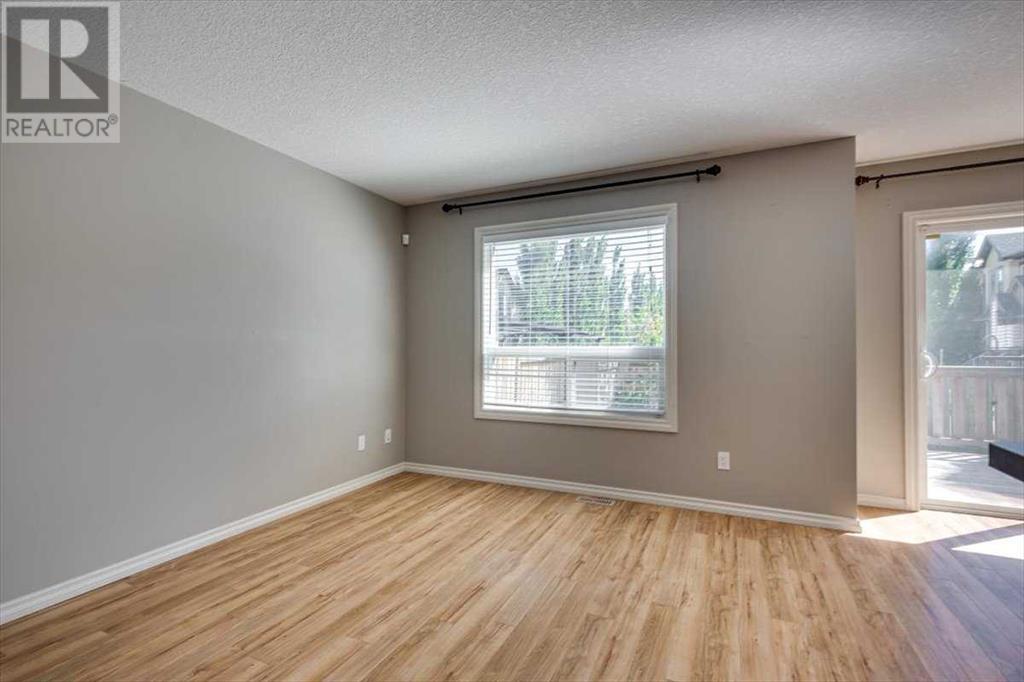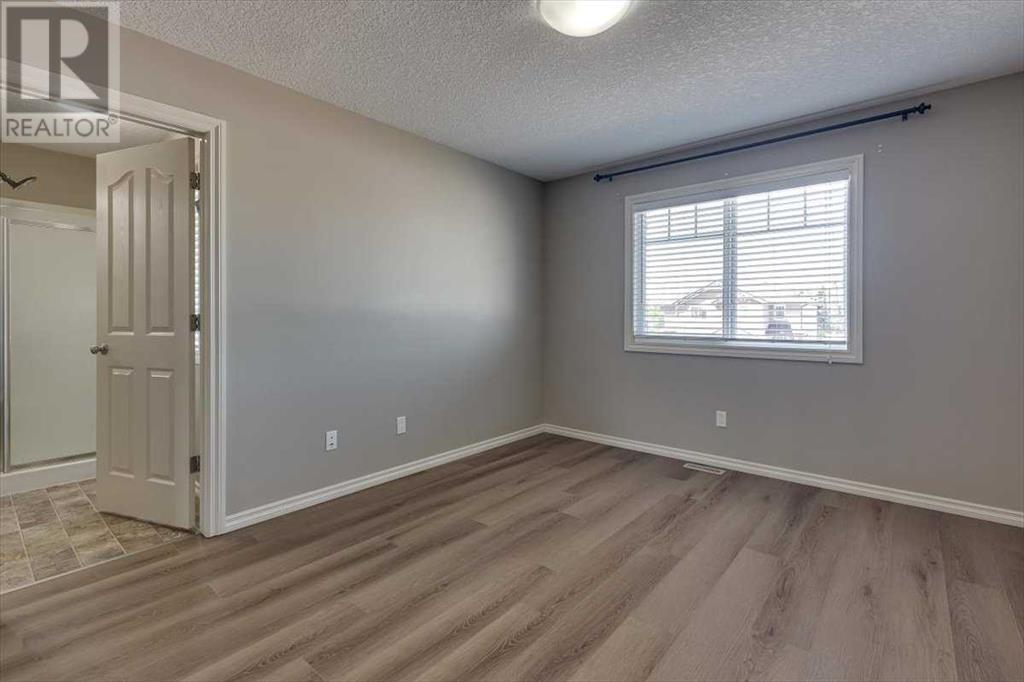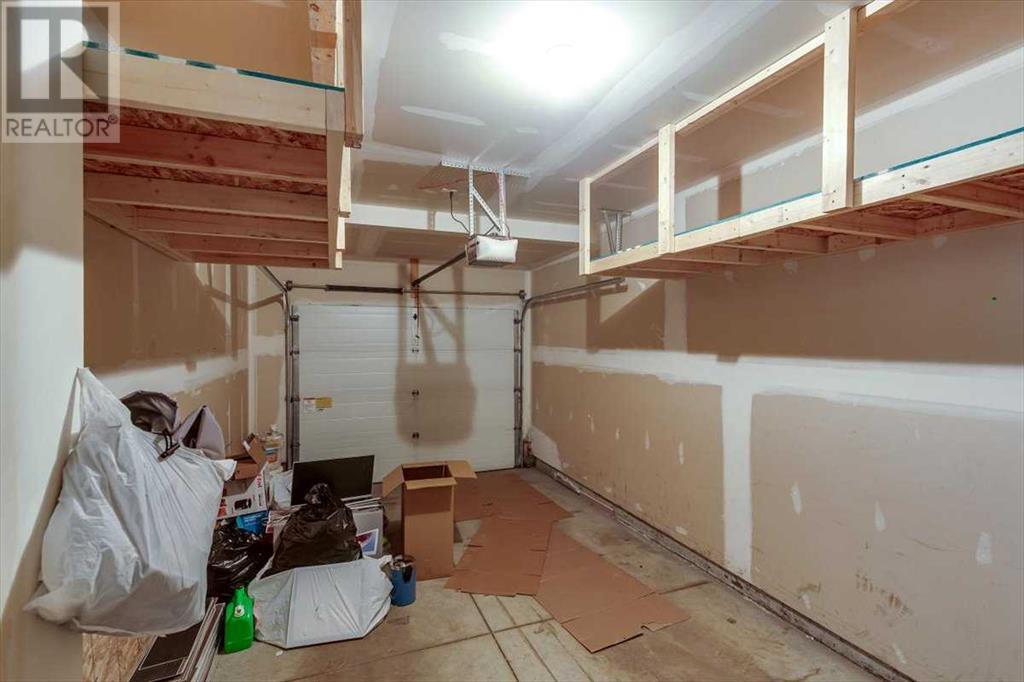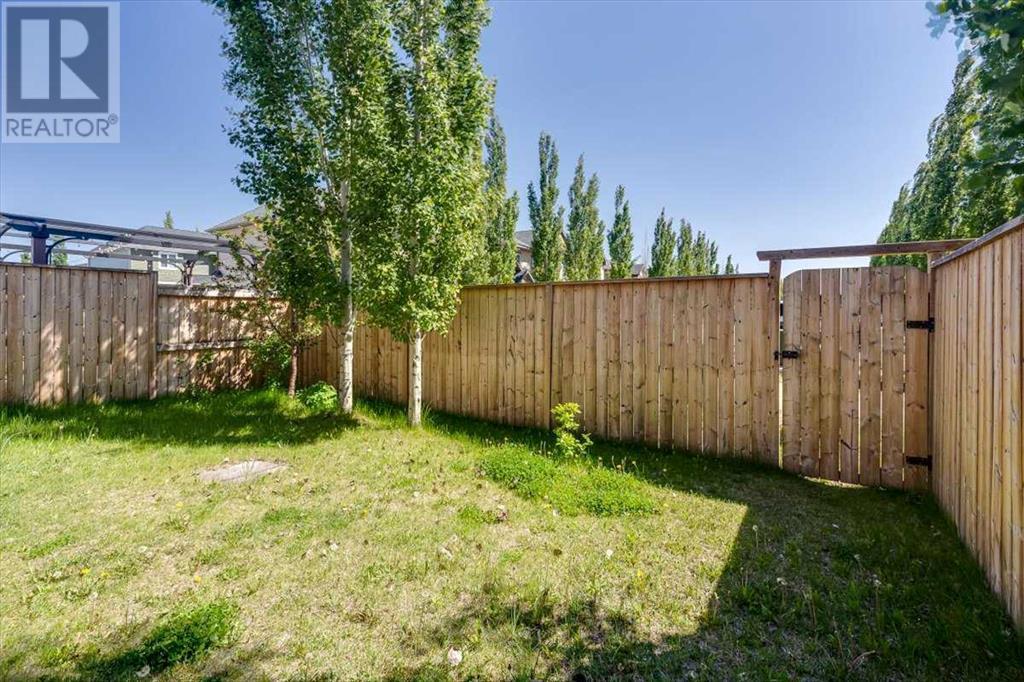3 Bedroom
3 Bathroom
1,103 ft2
Central Air Conditioning
Forced Air
Landscaped
$419,000
Immaculate 2-Story Duplex – Move-In Ready!This beautifully maintained 2-story duplex offers the perfect blend of modern comfort and convenience. Featuring all new appliances, central A/C, and new flooring throughout, this home is designed for contemporary living.The open-concept floor plan is ideal for entertaining, highlighted by a spacious kitchen with a large island that flows seamlessly into the living and dining areas. Step outside to enjoy your morning coffee or evening BBQ on the back deck.Upstairs, the master suite is a true retreat with a generous walk-in closet and a private 3-piece ensuite bath. Additional features include a paved driveway, attached single-car garage, and a prime location close to schools, shopping, and other amenities.This is a rare opportunity to own a turnkey home in a desirable neighborhood—schedule your private showing today! The home has roughed in plumbing for an additional bathroom in the basement** (id:57594)
Property Details
|
MLS® Number
|
A2226491 |
|
Property Type
|
Single Family |
|
Neigbourhood
|
Clearview |
|
Community Name
|
Clearview Ridge |
|
Amenities Near By
|
Schools, Shopping |
|
Features
|
Pvc Window, No Animal Home, No Smoking Home |
|
Parking Space Total
|
3 |
|
Plan
|
1025218 |
|
Structure
|
Deck |
Building
|
Bathroom Total
|
3 |
|
Bedrooms Above Ground
|
3 |
|
Bedrooms Total
|
3 |
|
Appliances
|
Refrigerator, Dishwasher, Stove, Microwave Range Hood Combo, Washer & Dryer |
|
Basement Development
|
Finished |
|
Basement Type
|
Full (finished) |
|
Constructed Date
|
2012 |
|
Construction Material
|
Poured Concrete, Wood Frame |
|
Construction Style Attachment
|
Semi-detached |
|
Cooling Type
|
Central Air Conditioning |
|
Exterior Finish
|
Concrete, Vinyl Siding |
|
Flooring Type
|
Carpeted, Laminate |
|
Foundation Type
|
Poured Concrete |
|
Half Bath Total
|
1 |
|
Heating Type
|
Forced Air |
|
Stories Total
|
2 |
|
Size Interior
|
1,103 Ft2 |
|
Total Finished Area
|
1103 Sqft |
|
Type
|
Duplex |
Parking
|
Parking Pad
|
|
|
Attached Garage
|
1 |
Land
|
Acreage
|
No |
|
Fence Type
|
Fence |
|
Land Amenities
|
Schools, Shopping |
|
Landscape Features
|
Landscaped |
|
Size Depth
|
32 M |
|
Size Frontage
|
8.53 M |
|
Size Irregular
|
2940.00 |
|
Size Total
|
2940 Sqft|0-4,050 Sqft |
|
Size Total Text
|
2940 Sqft|0-4,050 Sqft |
|
Zoning Description
|
R2 |
Rooms
| Level |
Type |
Length |
Width |
Dimensions |
|
Second Level |
Primary Bedroom |
|
|
11.00 Ft x 15.92 Ft |
|
Second Level |
Bedroom |
|
|
9.25 Ft x 13.50 Ft |
|
Second Level |
Bedroom |
|
|
9.42 Ft x 13.58 Ft |
|
Second Level |
3pc Bathroom |
|
|
Measurements not available |
|
Second Level |
4pc Bathroom |
|
|
Measurements not available |
|
Basement |
Recreational, Games Room |
|
|
17.92 Ft x 16.33 Ft |
|
Main Level |
2pc Bathroom |
|
|
Measurements not available |
https://www.realtor.ca/real-estate/28396868/53-carlson-place-red-deer-clearview-ridge


