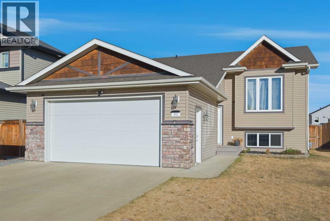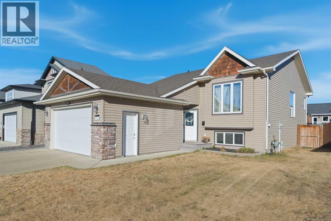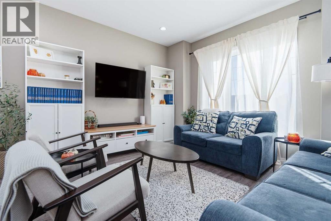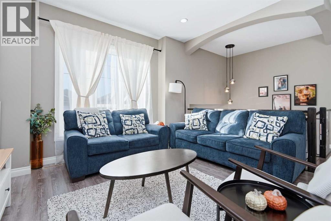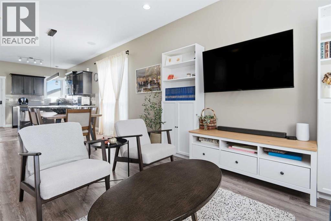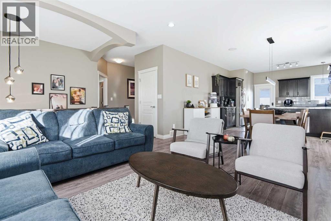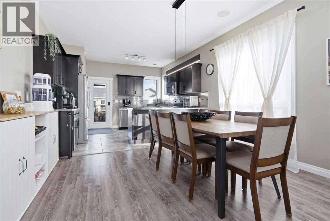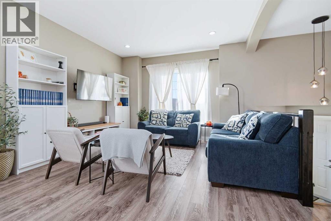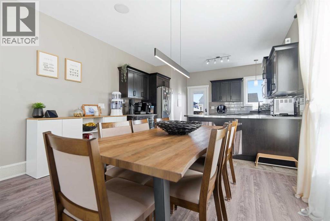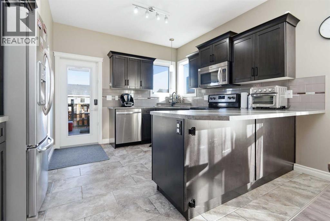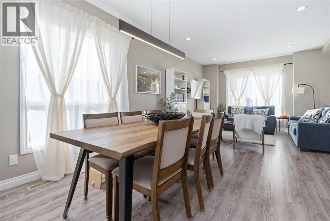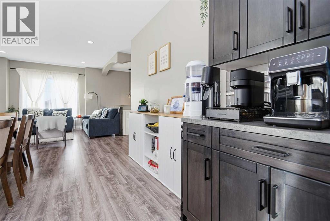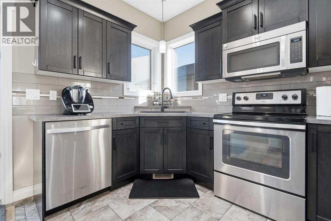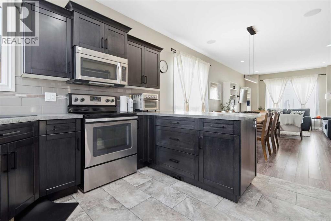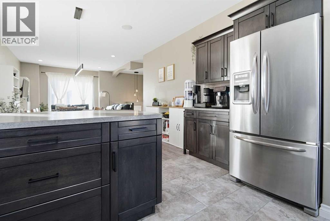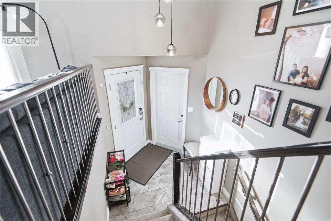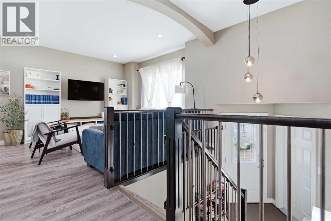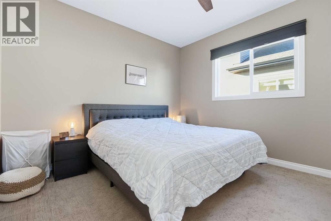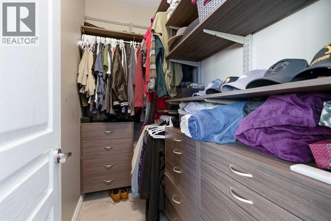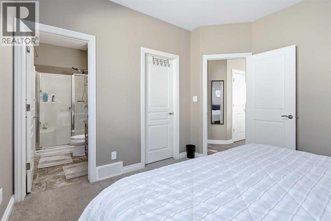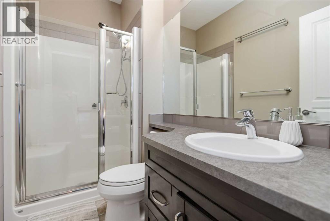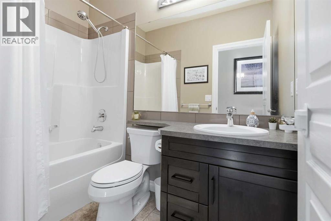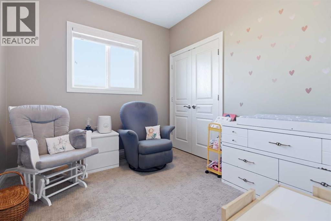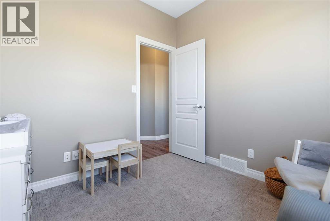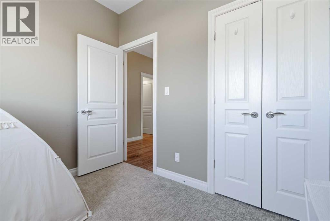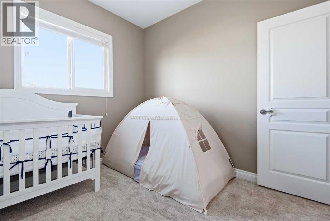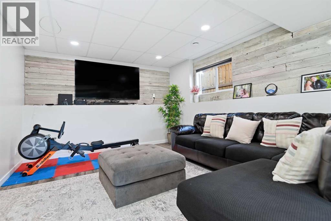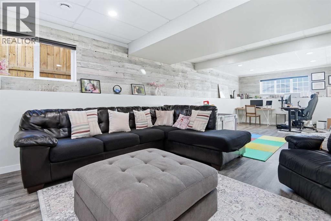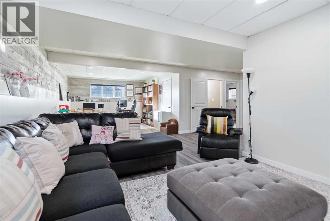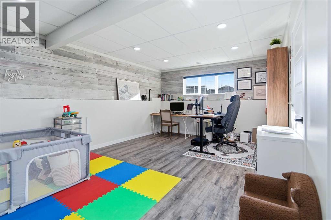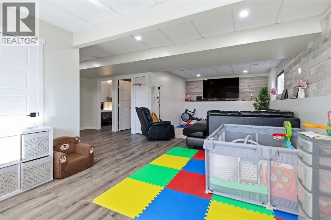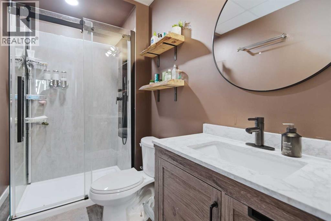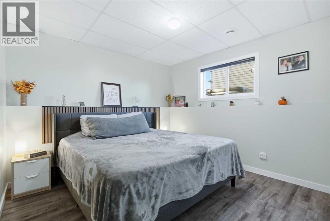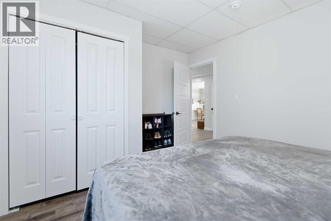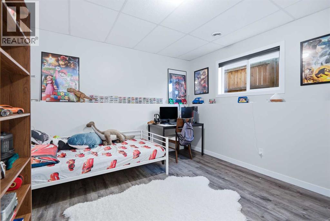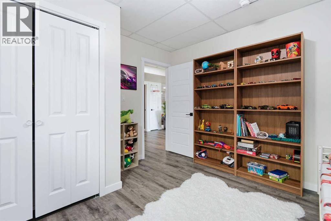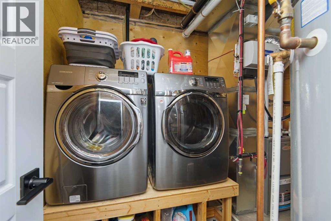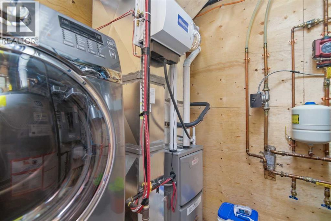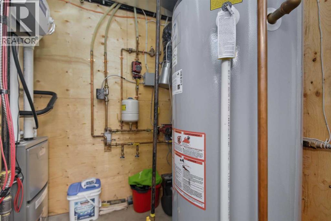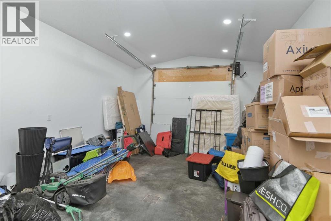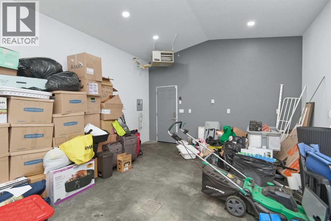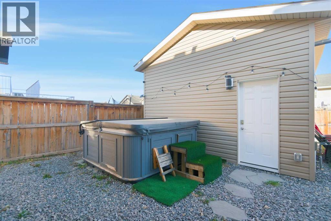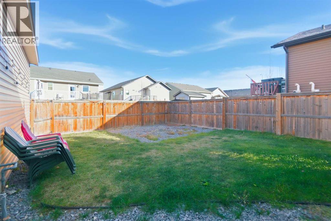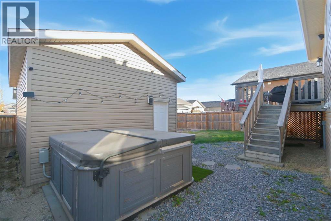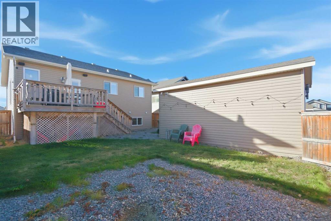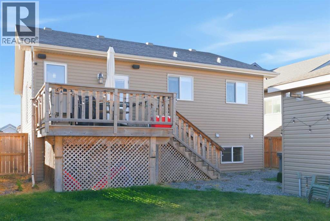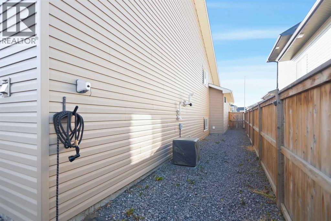5 Bedroom
3 Bathroom
1,160 ft2
Bi-Level
Central Air Conditioning
Forced Air
$510,000
Welcome to this beautifully finished bi-level tucked away on a quiet cul-de-sac — a home that combines functionality, comfort, and thoughtful design. The open-concept main floor is bright and inviting, offering a seamless flow between the living, dining, and kitchen areas, perfect for both family living and entertaining. The spacious primary suite features a custom-organized walk-in closet and a private three-piece ensuite. Two additional bedrooms and a full bathroom complete the main level, providing plenty of space for family or guests.Downstairs, you’ll find a large family room ideal for relaxing or movie nights, along with an additional bedroom and bathroom for extra flexibility. Central air conditioning keeps the home comfortable year-round, while the heated attached garage and additional detached garage offer ample space for vehicles, tools, or hobbies. The fully fenced backyard is private and secure, creating the perfect setting for outdoor enjoyment.With all appliances included and a quiet, family-friendly location, this property offers exceptional value for those looking for a move-in-ready home with all the extras. This home even has built in sonos speakers, perfect for entertaining! (id:57594)
Open House
This property has open houses!
Starts at:
1:00 pm
Ends at:
3:00 pm
Property Details
|
MLS® Number
|
A2267865 |
|
Property Type
|
Single Family |
|
Community Name
|
Aspen Lake |
|
Amenities Near By
|
Park, Playground, Schools, Shopping |
|
Features
|
Cul-de-sac, See Remarks, Back Lane |
|
Parking Space Total
|
5 |
|
Plan
|
0824628 |
|
Structure
|
Deck |
Building
|
Bathroom Total
|
3 |
|
Bedrooms Above Ground
|
3 |
|
Bedrooms Below Ground
|
2 |
|
Bedrooms Total
|
5 |
|
Appliances
|
Refrigerator, Dishwasher, Stove, Microwave Range Hood Combo, Washer & Dryer |
|
Architectural Style
|
Bi-level |
|
Basement Development
|
Finished |
|
Basement Type
|
Full (finished) |
|
Constructed Date
|
2013 |
|
Construction Material
|
Wood Frame |
|
Construction Style Attachment
|
Detached |
|
Cooling Type
|
Central Air Conditioning |
|
Exterior Finish
|
Stone, Vinyl Siding |
|
Flooring Type
|
Carpeted, Laminate, Tile |
|
Foundation Type
|
Poured Concrete |
|
Heating Type
|
Forced Air |
|
Size Interior
|
1,160 Ft2 |
|
Total Finished Area
|
1159.75 Sqft |
|
Type
|
House |
Parking
|
Attached Garage
|
2 |
|
Garage
|
|
|
Heated Garage
|
|
|
Detached Garage
|
1 |
Land
|
Acreage
|
No |
|
Fence Type
|
Fence |
|
Land Amenities
|
Park, Playground, Schools, Shopping |
|
Size Depth
|
37.06 M |
|
Size Frontage
|
14.68 M |
|
Size Irregular
|
5632.92 |
|
Size Total
|
5632.92 Sqft|4,051 - 7,250 Sqft |
|
Size Total Text
|
5632.92 Sqft|4,051 - 7,250 Sqft |
|
Zoning Description
|
R1m |
Rooms
| Level |
Type |
Length |
Width |
Dimensions |
|
Basement |
3pc Bathroom |
|
|
5.25 Ft x 10.75 Ft |
|
Basement |
Bedroom |
|
|
12.42 Ft x 10.58 Ft |
|
Basement |
Bedroom |
|
|
11.00 Ft x 12.25 Ft |
|
Basement |
Office |
|
|
12.25 Ft x 12.33 Ft |
|
Basement |
Recreational, Games Room |
|
|
12.33 Ft x 19.83 Ft |
|
Basement |
Furnace |
|
|
8.25 Ft x 8.67 Ft |
|
Upper Level |
3pc Bathroom |
|
|
4.92 Ft x 8.58 Ft |
|
Upper Level |
4pc Bathroom |
|
|
5.08 Ft x 8.17 Ft |
|
Upper Level |
Bedroom |
|
|
8.92 Ft x 9.92 Ft |
|
Upper Level |
Bedroom |
|
|
9.33 Ft x 9.83 Ft |
|
Upper Level |
Dining Room |
|
|
12.83 Ft x 9.92 Ft |
|
Upper Level |
Kitchen |
|
|
12.83 Ft x 11.33 Ft |
|
Upper Level |
Living Room |
|
|
13.08 Ft x 13.25 Ft |
|
Upper Level |
Primary Bedroom |
|
|
11.75 Ft x 12.00 Ft |
https://www.realtor.ca/real-estate/29048284/53-adina-close-blackfalds-aspen-lake

