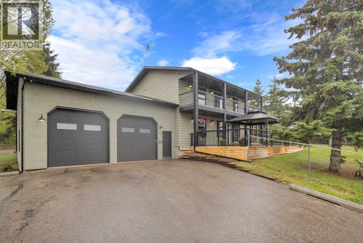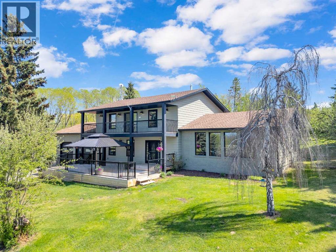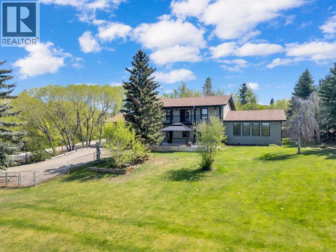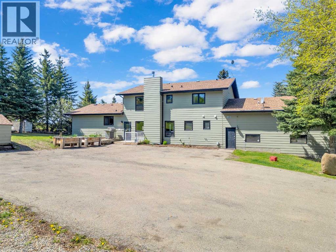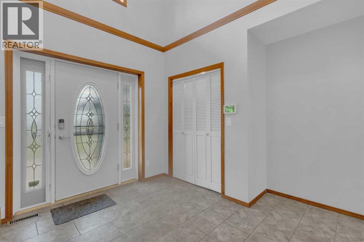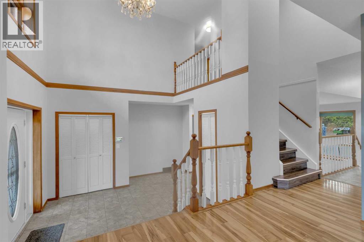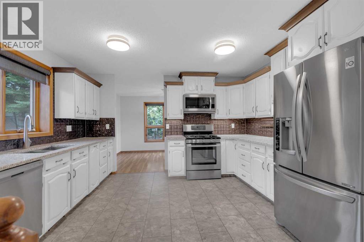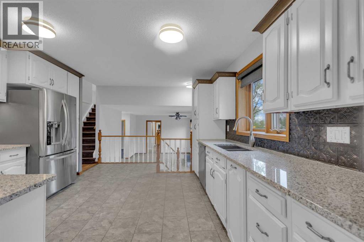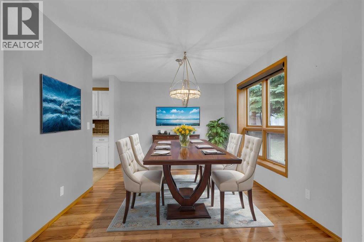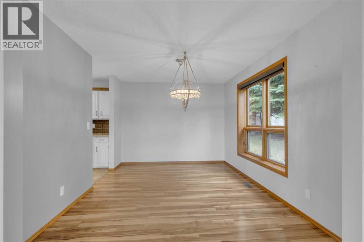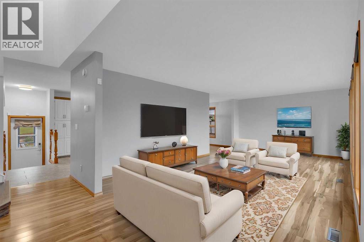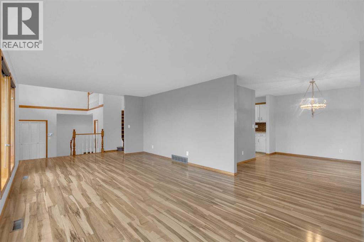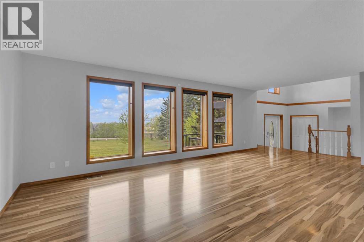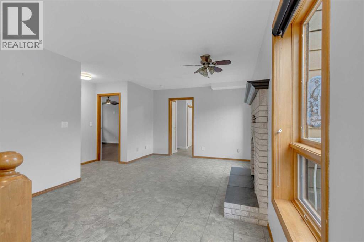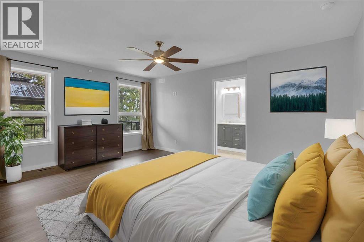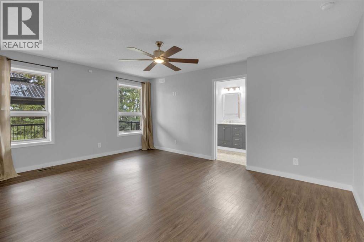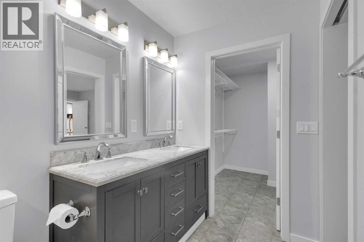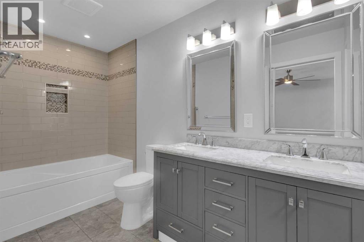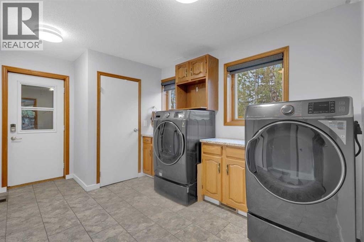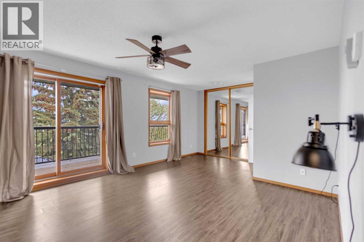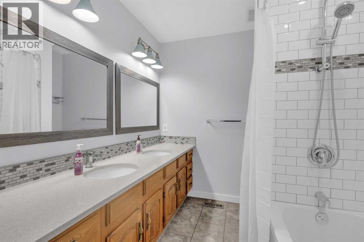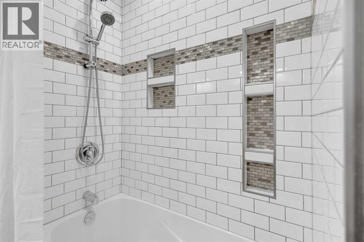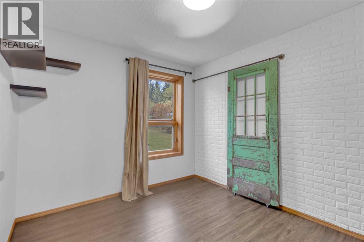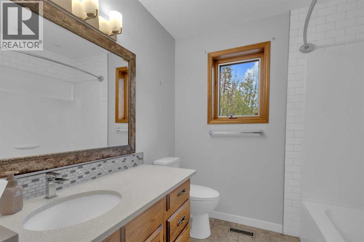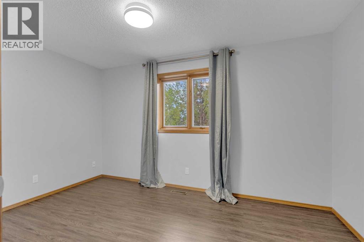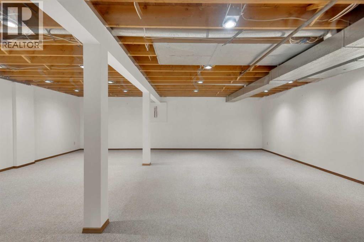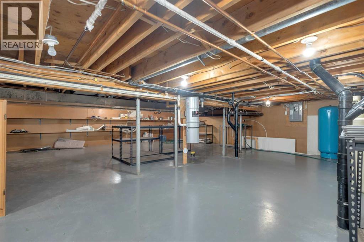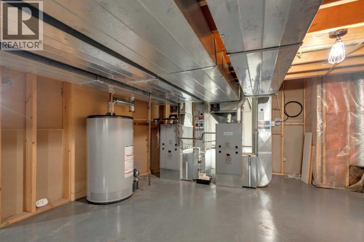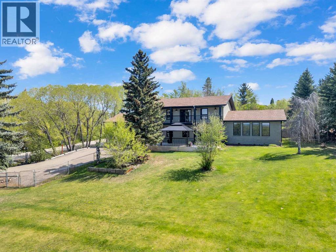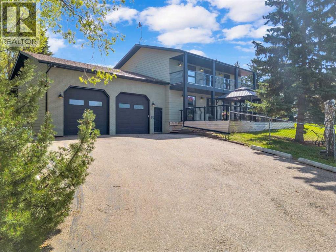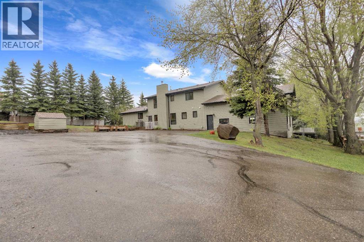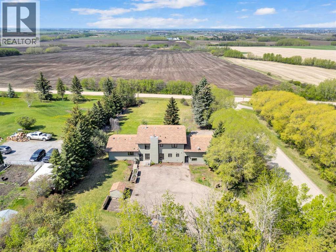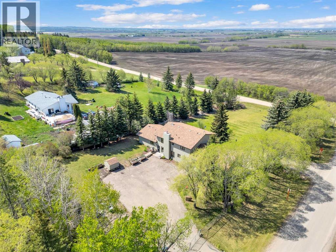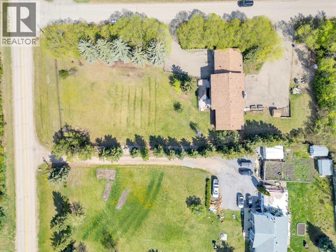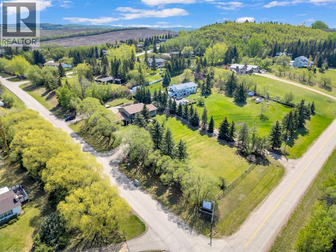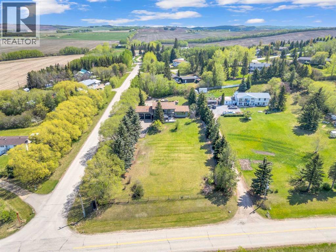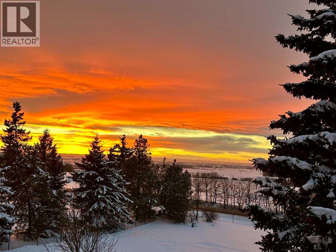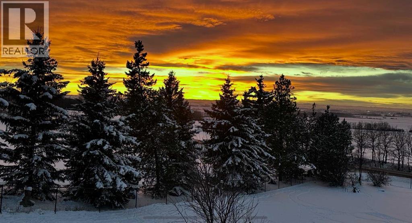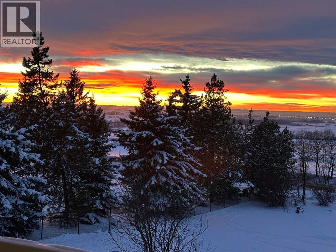4 Bedroom
4 Bathroom
2,596 ft2
Fireplace
None
Forced Air
Acreage
Fruit Trees, Landscaped
$749,500
Experience the perfect blend of country tranquility and city convenience in the sought-after community of Springvale Heights, just minutes from Red Deer. This remarkable acreage captures sweeping views of the Rockies and the city, offering both peace and proximity. Built with architectural foresight and quality, the home features 9” energy-efficient walls and a long list of recent renovations. Step inside through the impressive front entryway, where soaring ceilings set the tone for the elegance throughout. Designed with both comfort and functionality in mind,the home offers three convenient entrances. The chef-inspired kitchen is the heart of the home—beautifully upgraded with granite countertops, modern stainless steel appliances (including a gas stove), redesigned cabinetry, crown molding, and a stylish backsplash. A welcoming dining area and formal living room, both with upgraded flooring, create the perfect space for gatherings. The cozy family room features a wood-burning fireplace and leads to a versatile multi-purpose area with extra storage, a renovated laundry room, a bathroom, and direct garage access. The main-floor primary suite is your private retreat, showcasing a spa-inspired ensuite with marble counters,a jacuzzi tub, and a walk-in closet. Upstairs, a second primary suite features balcony access—perfect for sunset views or watching fireworks—plus an elegant ensuite with a double quartz vanity and subway-tiled shower/tub combo. Two additional bedrooms and another full bathroom complete the upper level. The lower level is ideal for family fun or entertaining—perfect for a home theatre, games room, or teenage hangout. It also includes a large mechanical/storage room with two brand-new furnaces and a new hot water tank. Car enthusiasts will love the attached heated garage with radiant heat, 14-foot ceilings, new 10x10 overhead doors, and 220V wiring. Outside, enjoy the two expansive west-facing decks, mature landscaping, fruit trees, and a fully fence d yard—ideal for kids, pets, and entertaining. There’s ample space for trailers, campers, and extra parking. Located just three miles from Red Deer, this property offers pavement right to your door, access to school bus service, and community amenitieslike a playground and ball diamonds. With grocery and food delivery available, you truly can have the best of both worlds. This isn’t just a home—it’s a lifestyle. Come see why Springvale Heights is one of Central Alberta’s most desirable acreage communities. (id:57594)
Property Details
|
MLS® Number
|
A2267197 |
|
Property Type
|
Single Family |
|
Community Name
|
Springvale Heights |
|
Amenities Near By
|
Playground |
|
Features
|
Wood Windows, Closet Organizers |
|
Plan
|
8022646 |
|
Structure
|
Shed, Deck |
Building
|
Bathroom Total
|
4 |
|
Bedrooms Above Ground
|
4 |
|
Bedrooms Total
|
4 |
|
Appliances
|
Refrigerator, Water Softener, Gas Stove(s), Dishwasher, Freezer, Microwave Range Hood Combo, Window Coverings |
|
Basement Development
|
Finished |
|
Basement Type
|
Full (finished) |
|
Constructed Date
|
1979 |
|
Construction Material
|
Wood Frame |
|
Construction Style Attachment
|
Detached |
|
Cooling Type
|
None |
|
Exterior Finish
|
Brick, Vinyl Siding |
|
Fireplace Present
|
Yes |
|
Fireplace Total
|
1 |
|
Flooring Type
|
Carpeted, Laminate |
|
Foundation Type
|
Poured Concrete |
|
Half Bath Total
|
1 |
|
Heating Fuel
|
Natural Gas |
|
Heating Type
|
Forced Air |
|
Stories Total
|
2 |
|
Size Interior
|
2,596 Ft2 |
|
Total Finished Area
|
2596.2 Sqft |
|
Type
|
House |
|
Utility Water
|
Well |
Parking
|
Attached Garage
|
2 |
|
Garage
|
|
|
Heated Garage
|
|
|
Oversize
|
|
|
Parking Pad
|
|
|
R V
|
|
Land
|
Acreage
|
Yes |
|
Fence Type
|
Fence |
|
Land Amenities
|
Playground |
|
Landscape Features
|
Fruit Trees, Landscaped |
|
Sewer
|
Septic Field, Septic Tank |
|
Size Irregular
|
1.01 |
|
Size Total
|
1.01 Ac|1 - 1.99 Acres |
|
Size Total Text
|
1.01 Ac|1 - 1.99 Acres |
|
Zoning Description
|
R-1 |
Rooms
| Level |
Type |
Length |
Width |
Dimensions |
|
Second Level |
4pc Bathroom |
|
|
9.25 Ft x 7.42 Ft |
|
Second Level |
5pc Bathroom |
|
|
8.00 Ft x 7.17 Ft |
|
Second Level |
Bedroom |
|
|
8.83 Ft x 13.67 Ft |
|
Second Level |
Bedroom |
|
|
11.17 Ft x 9.33 Ft |
|
Second Level |
Primary Bedroom |
|
|
12.92 Ft x 18.92 Ft |
|
Basement |
Recreational, Games Room |
|
|
26.00 Ft x 26.75 Ft |
|
Main Level |
2pc Bathroom |
|
|
4.83 Ft x 2.67 Ft |
|
Main Level |
5pc Bathroom |
|
|
11.42 Ft x 5.42 Ft |
|
Main Level |
Bedroom |
|
|
16.83 Ft x 12.83 Ft |
|
Main Level |
Dining Room |
|
|
13.33 Ft x 10.08 Ft |
|
Main Level |
Family Room |
|
|
12.92 Ft x 23.25 Ft |
|
Main Level |
Foyer |
|
|
13.00 Ft x 11.75 Ft |
|
Main Level |
Kitchen |
|
|
13.17 Ft x 12.75 Ft |
|
Main Level |
Laundry Room |
|
|
11.25 Ft x 13.67 Ft |
|
Main Level |
Living Room |
|
|
15.42 Ft x 21.00 Ft |
https://www.realtor.ca/real-estate/29082958/53-37535-range-road-265-rural-red-deer-county-springvale-heights

