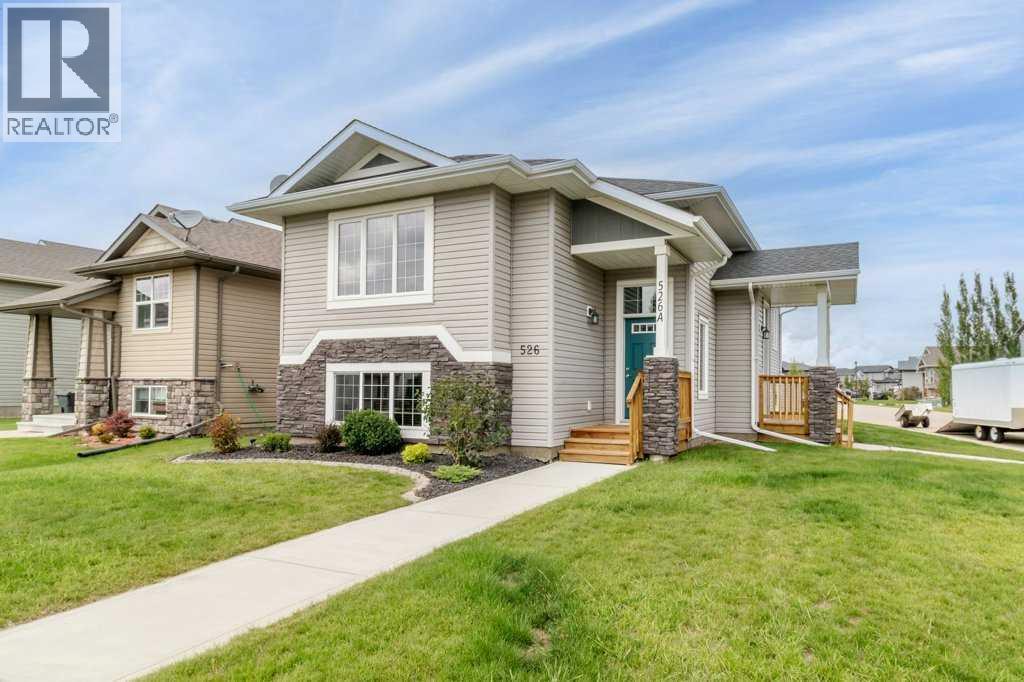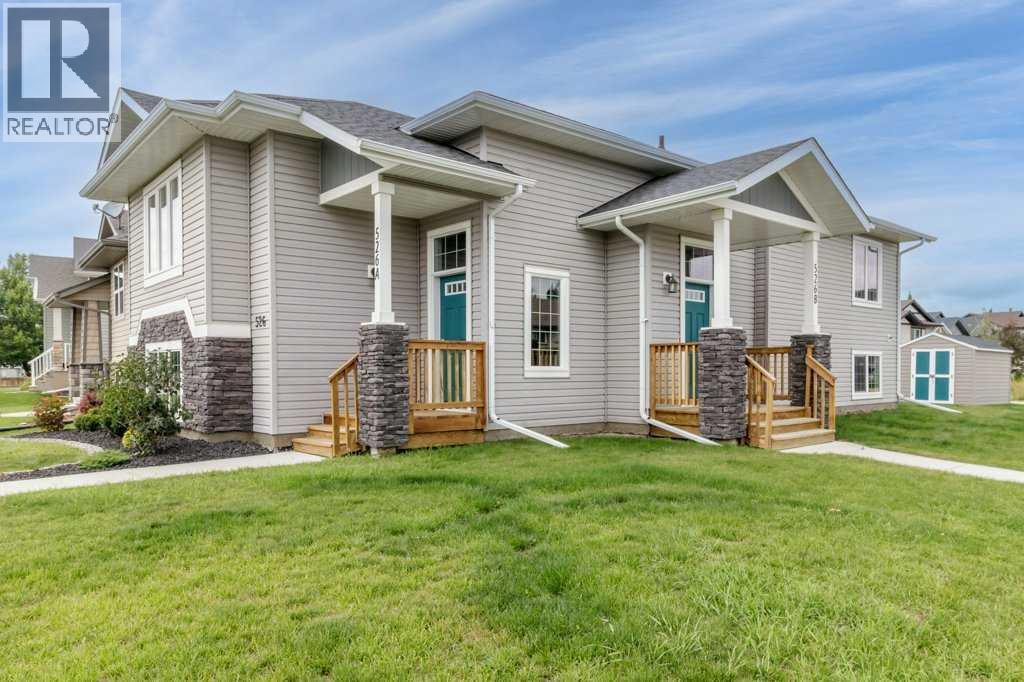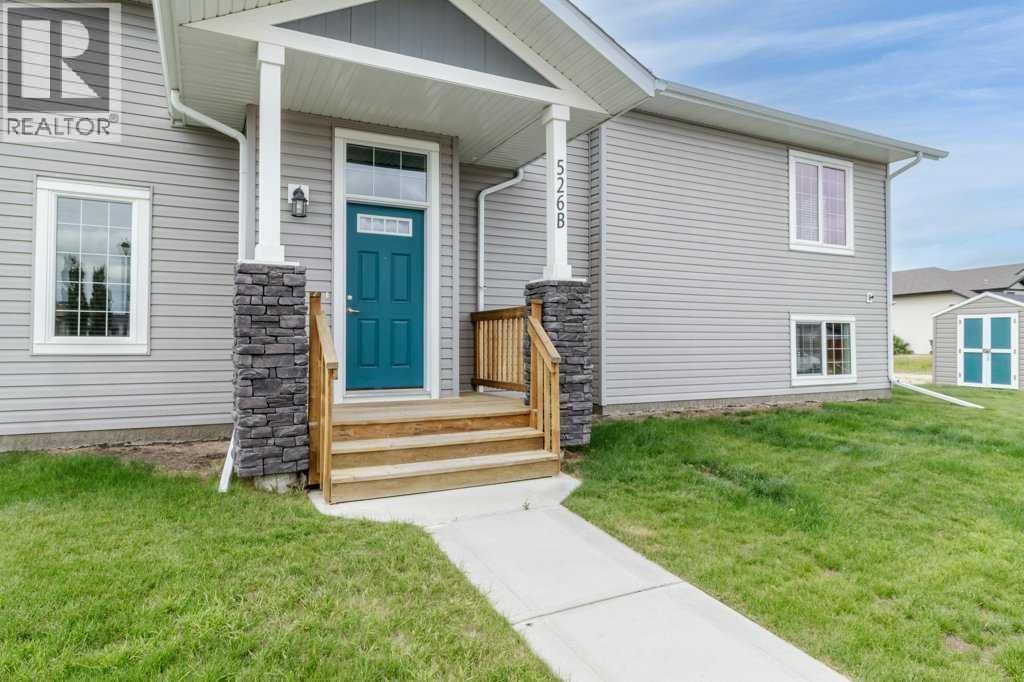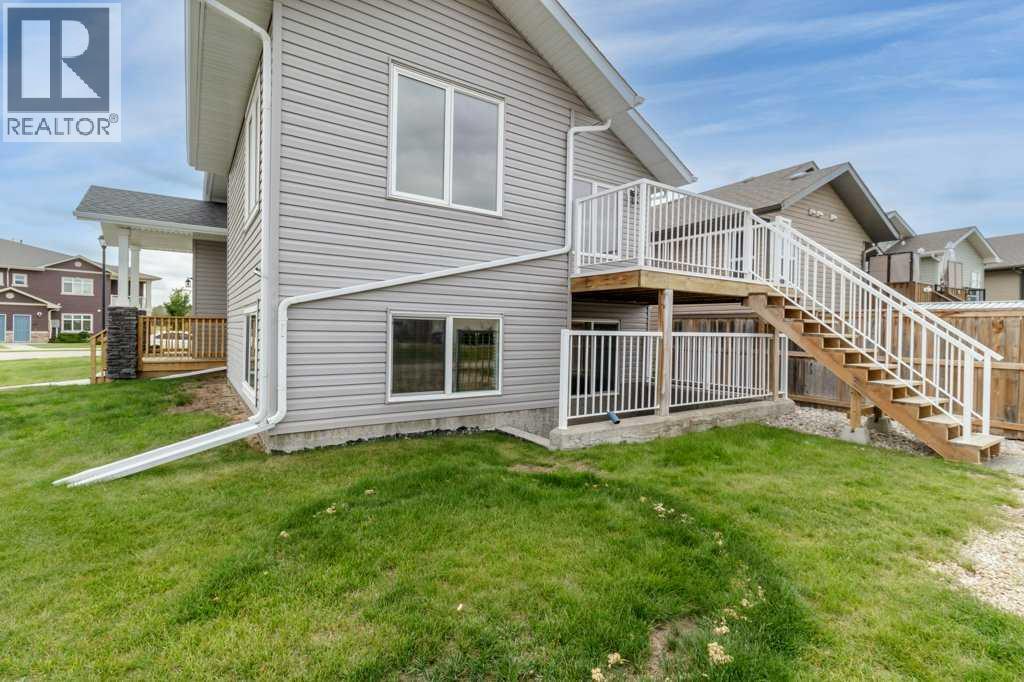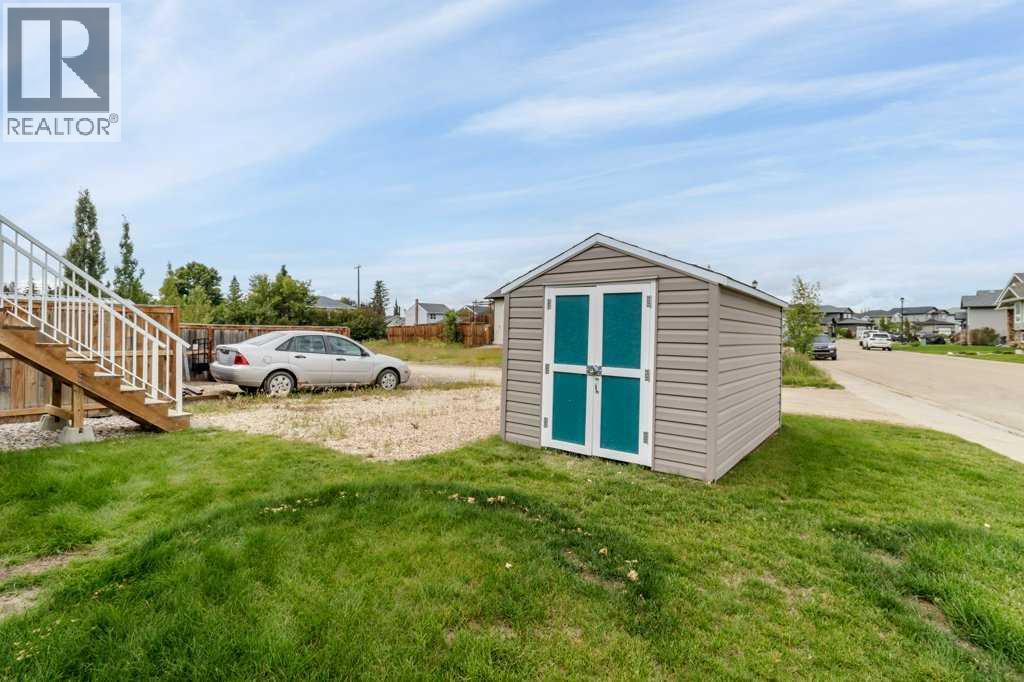4 Bedroom
2 Bathroom
1,222 ft2
Bi-Level
None
Forced Air
Landscaped
$460,000
Welcome to 526 Oak Street in Springbrook, this exceptional single-family home offers a legal suite, ideally situated in the charming community of Springbrook, a quick drive from Red Deer. Step inside the main level to an inviting open floor plan, where the dining and kitchen areas seamlessly flow into a spacious living room, all illuminated by a striking vaulted ceiling that enhances the sense of space. On the main floor, there is a generous primary bedroom and a second bedroom, practical main-floor laundry, a full bath, and ample storage solutions. The lower level offers a bright and well-designed legal suite. The suite offers two comfortable bedrooms, a full bathroom, and an open layout connecting the great kitchen, dining, and living room areas. (id:57594)
Property Details
|
MLS® Number
|
A2244359 |
|
Property Type
|
Single Family |
|
Amenities Near By
|
Shopping |
|
Parking Space Total
|
4 |
|
Plan
|
0821673 |
|
Structure
|
Deck |
Building
|
Bathroom Total
|
2 |
|
Bedrooms Above Ground
|
2 |
|
Bedrooms Below Ground
|
2 |
|
Bedrooms Total
|
4 |
|
Architectural Style
|
Bi-level |
|
Basement Development
|
Finished |
|
Basement Features
|
Separate Entrance, Walk Out, Suite |
|
Basement Type
|
Full (finished) |
|
Constructed Date
|
2014 |
|
Construction Style Attachment
|
Detached |
|
Cooling Type
|
None |
|
Exterior Finish
|
Vinyl Siding |
|
Flooring Type
|
Carpeted, Linoleum |
|
Foundation Type
|
Poured Concrete |
|
Heating Type
|
Forced Air |
|
Stories Total
|
2 |
|
Size Interior
|
1,222 Ft2 |
|
Total Finished Area
|
1222 Sqft |
|
Type
|
House |
Parking
Land
|
Acreage
|
No |
|
Fence Type
|
Partially Fenced |
|
Land Amenities
|
Shopping |
|
Landscape Features
|
Landscaped |
|
Size Depth
|
34.75 M |
|
Size Frontage
|
18.9 M |
|
Size Irregular
|
1.00 |
|
Size Total
|
1 Sqft|0-4,050 Sqft |
|
Size Total Text
|
1 Sqft|0-4,050 Sqft |
|
Zoning Description
|
Dcd-4 |
Rooms
| Level |
Type |
Length |
Width |
Dimensions |
|
Lower Level |
Living Room |
|
|
12.83 Ft x 17.00 Ft |
|
Lower Level |
Kitchen |
|
|
9.25 Ft x 8.42 Ft |
|
Lower Level |
Dining Room |
|
|
11.00 Ft x 10.75 Ft |
|
Lower Level |
Bedroom |
|
|
13.17 Ft x 11.92 Ft |
|
Lower Level |
Bedroom |
|
|
10.50 Ft x 10.00 Ft |
|
Lower Level |
4pc Bathroom |
|
|
7.00 Ft x 8.50 Ft |
|
Lower Level |
Furnace |
|
|
6.33 Ft x 7.00 Ft |
|
Main Level |
Living Room |
|
|
12.08 Ft x 15.00 Ft |
|
Main Level |
Kitchen |
|
|
11.33 Ft x 9.92 Ft |
|
Main Level |
Primary Bedroom |
|
|
14.50 Ft x 14.50 Ft |
|
Main Level |
Dining Room |
|
|
11.33 Ft x 10.08 Ft |
|
Main Level |
Bedroom |
|
|
10.50 Ft x 10.50 Ft |
|
Main Level |
4pc Bathroom |
|
|
7.67 Ft x 8.42 Ft |
|
Main Level |
Furnace |
|
|
5.75 Ft x 7.75 Ft |
https://www.realtor.ca/real-estate/28668357/526-oak-street-street-springbrook

