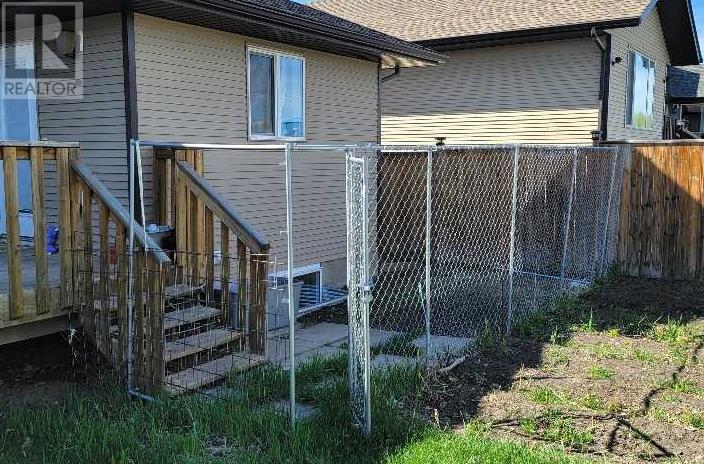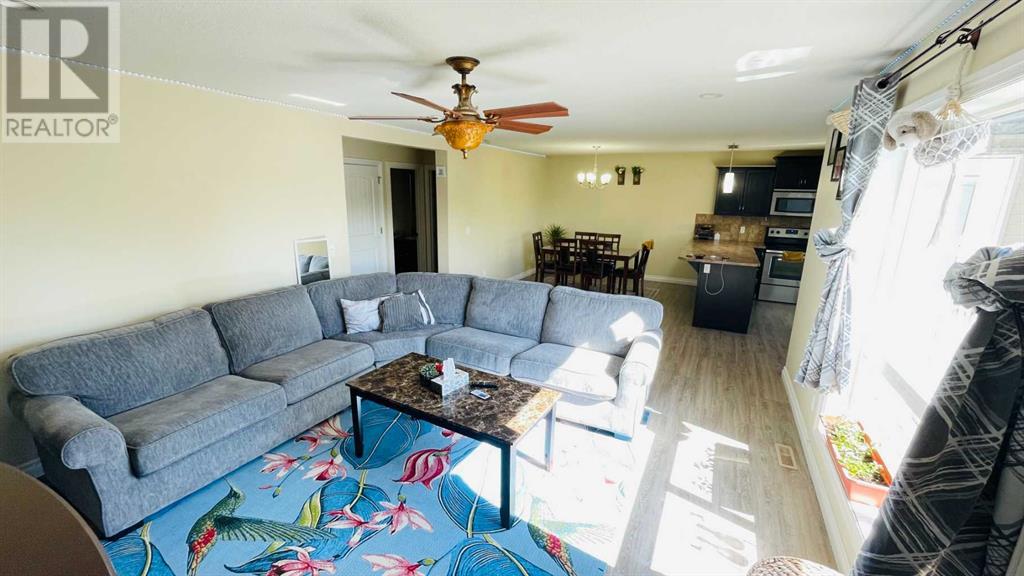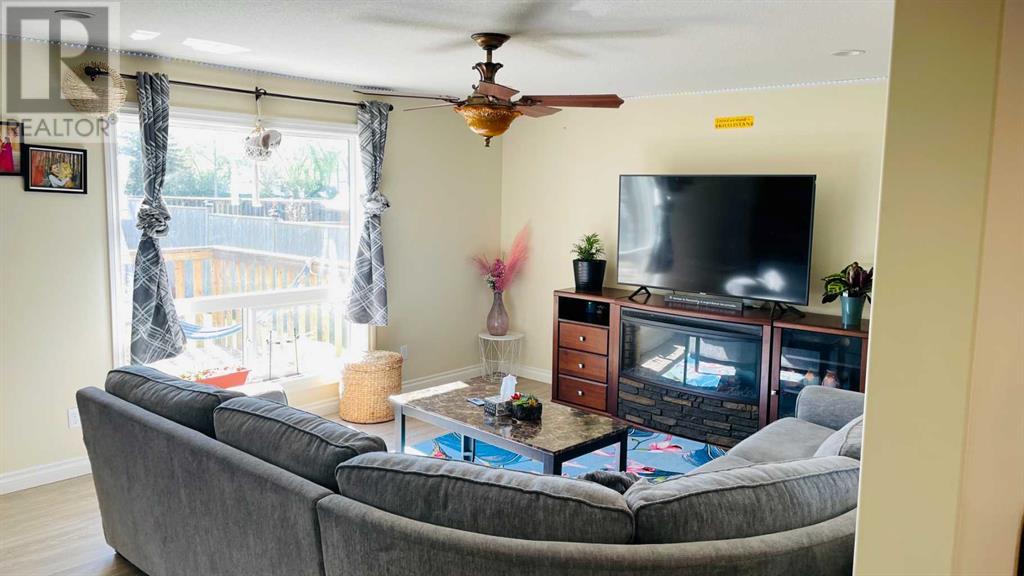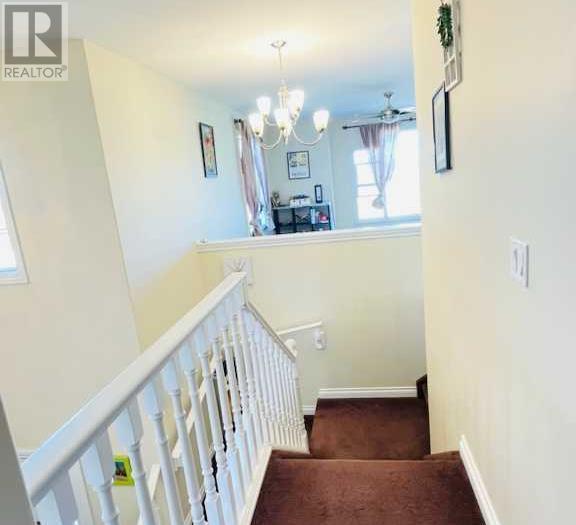3 Bedroom
3 Bathroom
1860 sqft
None
Forced Air
$499,900
SPACIOUS THREE BEDROOM, THREE BATHROOMS, TWO STOREY HOME, WITH A LARGE FRONT FACING BONUS ROOM ALL NICELY LOCATED IN A QUIET AREA CLOSE, NEAR TO SCHOOLS, SHOPPING AND INNISAIL'S TRAILS AND PARKWAYS +++ VERY UNIQUE OPEN CONCEPT DESIGNED HOME with a full basement that can be developed to increase your living space.. Their currently developing the lower level which is now framed.. The bonus room is a fantastic multi-use room that you can re-invent your needs and living choices. the kitchen is a dream with lots of counter space, storage cabinets, a pantry, all enhanced with stainless steel appliances... The dining area is huge and adjoins the kitchen , under the counter sitting area to increase your large family get togethers. The adjoining living room is so spacious and can also be adapted to your needs. The rear entrance leads you to a fenced landscaped back yard with a firepit area, room to play, a storage shed, a dog run and some mature trees with a back deck for quiet moments.. There are green areas in front and rear of this home. THIS HOME SITS HIGH IN THE AREA OVERLOOKING THE WEST WITH VIEWS TO ENJOY. (id:57594)
Property Details
|
MLS® Number
|
A2132154 |
|
Property Type
|
Single Family |
|
Community Name
|
Central Innisfail |
|
Features
|
See Remarks |
|
Parking Space Total
|
4 |
|
Plan
|
0821337 |
|
Structure
|
Shed, Deck |
Building
|
Bathroom Total
|
3 |
|
Bedrooms Above Ground
|
3 |
|
Bedrooms Total
|
3 |
|
Appliances
|
Refrigerator, Dishwasher, Stove, See Remarks, Garage Door Opener, Washer & Dryer |
|
Basement Development
|
Partially Finished |
|
Basement Type
|
Full (partially Finished) |
|
Constructed Date
|
2013 |
|
Construction Style Attachment
|
Detached |
|
Cooling Type
|
None |
|
Exterior Finish
|
Vinyl Siding |
|
Fire Protection
|
Smoke Detectors |
|
Flooring Type
|
Carpeted, Laminate, Linoleum |
|
Foundation Type
|
Poured Concrete |
|
Half Bath Total
|
1 |
|
Heating Fuel
|
Natural Gas |
|
Heating Type
|
Forced Air |
|
Stories Total
|
2 |
|
Size Interior
|
1860 Sqft |
|
Total Finished Area
|
1860 Sqft |
|
Type
|
House |
Parking
Land
|
Acreage
|
No |
|
Fence Type
|
Fence |
|
Size Depth
|
35.96 M |
|
Size Frontage
|
12.8 M |
|
Size Irregular
|
4956.00 |
|
Size Total
|
4956 Sqft|4,051 - 7,250 Sqft |
|
Size Total Text
|
4956 Sqft|4,051 - 7,250 Sqft |
|
Zoning Description
|
R-1c |
Rooms
| Level |
Type |
Length |
Width |
Dimensions |
|
Second Level |
Bedroom |
|
|
12.49 Ft x 9.01 Ft |
|
Second Level |
Primary Bedroom |
|
|
15.08 Ft x 10.33 Ft |
|
Second Level |
Bedroom |
|
|
9.92 Ft x 9.25 Ft |
|
Second Level |
4pc Bathroom |
|
|
Measurements not available |
|
Second Level |
4pc Bathroom |
|
|
Measurements not available |
|
Lower Level |
Bonus Room |
|
|
22.51 Ft x 14.34 Ft |
|
Main Level |
Living Room |
|
|
16.25 Ft x 13.50 Ft |
|
Main Level |
Kitchen |
|
|
12.67 Ft x 11.33 Ft |
|
Main Level |
2pc Bathroom |
|
|
Measurements not available |
|
Main Level |
Laundry Room |
|
|
8.33 Ft x 5.67 Ft |
|
Main Level |
Other |
|
|
10.67 Ft x 8.25 Ft |


















































