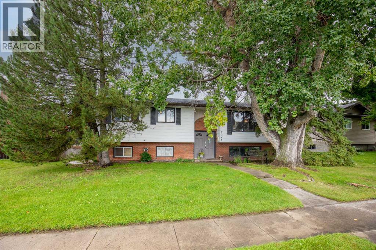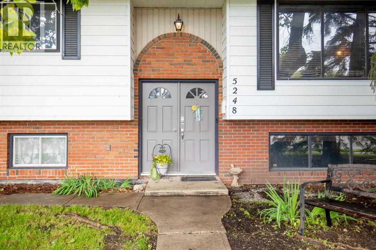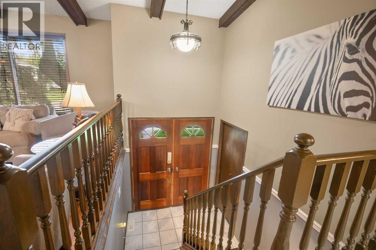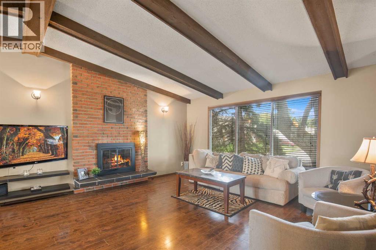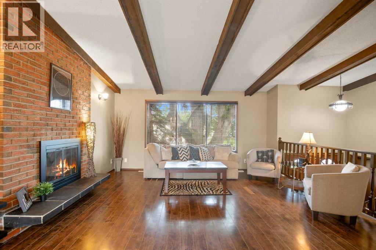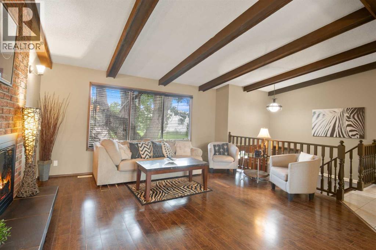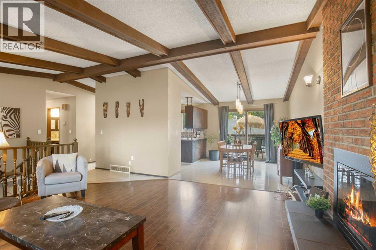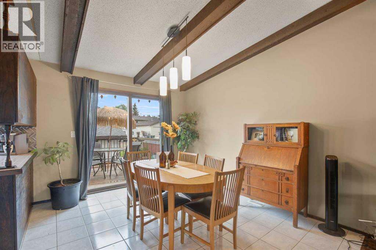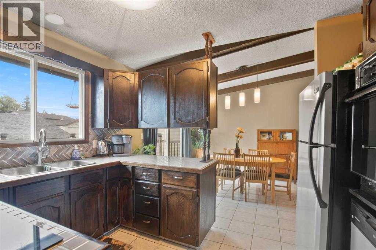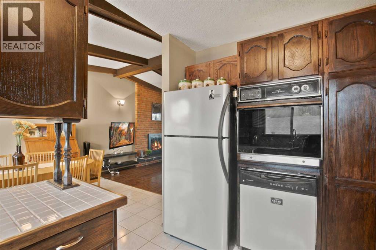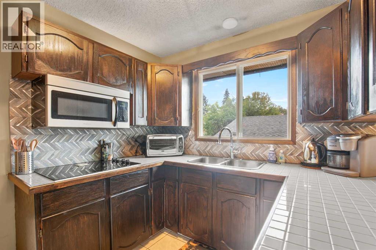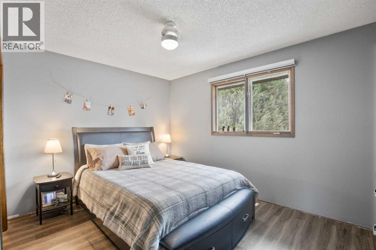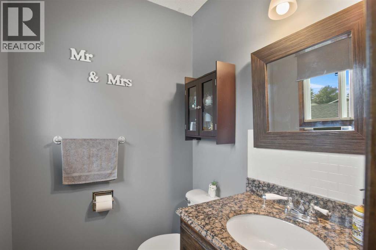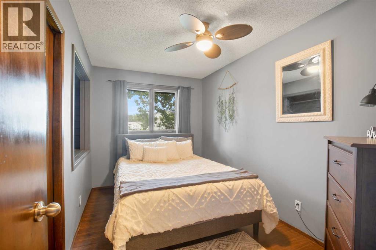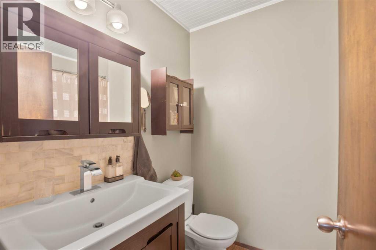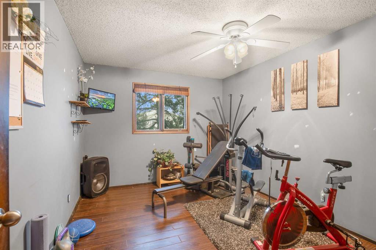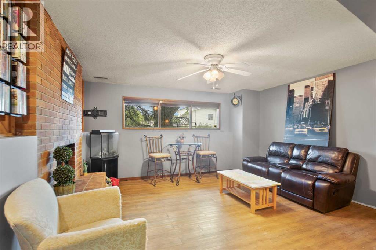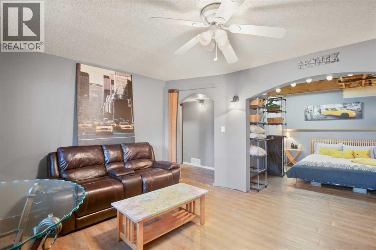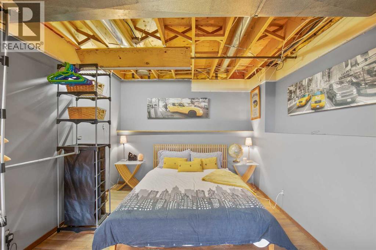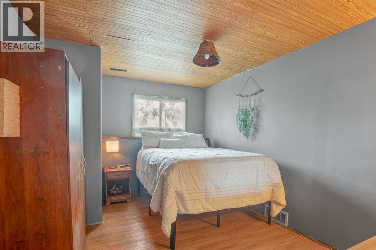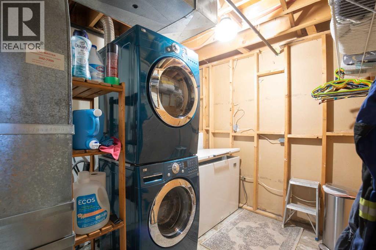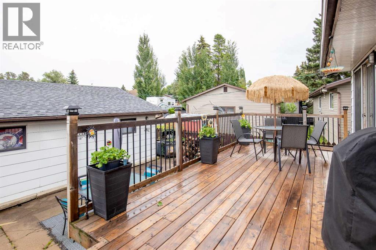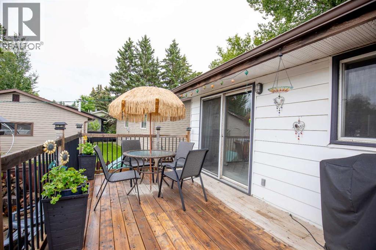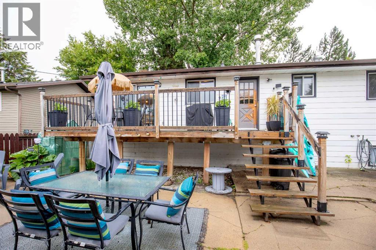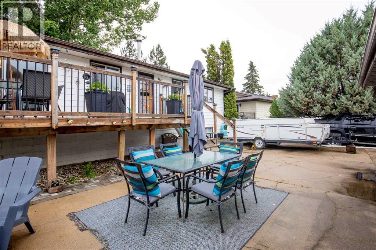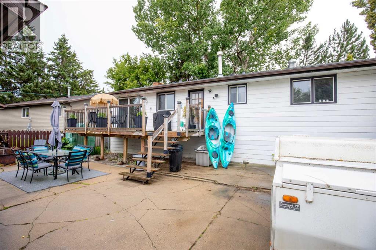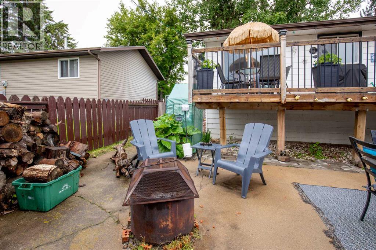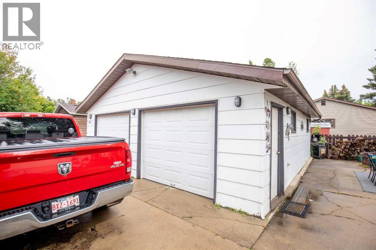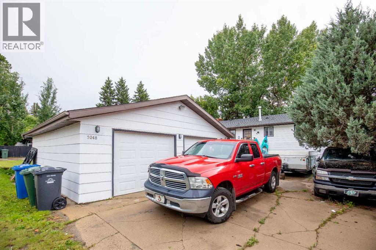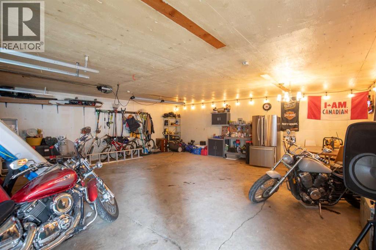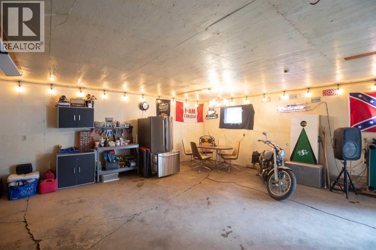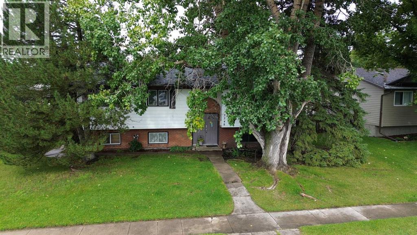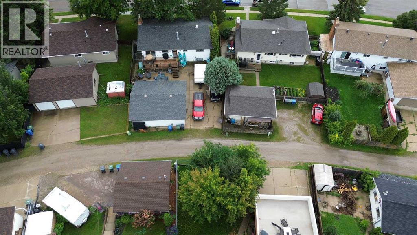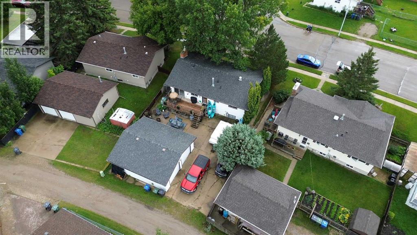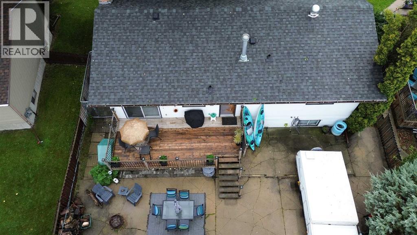4 Bedroom
2 Bathroom
1,251 ft2
Bi-Level
Fireplace
None
Central Heating
$380,000
Great family home with lots of room. This character bi-level with vaulted ceiling with eye-catching exposed wood beams in the living room and dining area. The living room showcases beautiful brick fireplace with wood-burning stove. Functional U-shaped kitchen with built in oven, plenty of cupboard space, including a pantry that opens to the dining area. Just off the dining area you have direct access to the large deck, for seamless indoor/outdoor living. Down the hall you you will find the primary bedroom with 3 pc ensuite, 2 bedrooms and a 4 pc main bathroom. Down stairs through the sliding barn door, the partially finished basement offers an additional bedroom, family room/extra bedroom with an brick faced natural gas fireplace, laundry room, roughed in bathroom and additional space for future development, with room to make it your own. Double detached insulated garage with 220 volt wiring and lots of space for parking and storage. Back yard is low maintenance with it being concrete, great for entertaining, parking extra vehicles, or RV's. Shingles on garage are 3 years old and the house shingles are 4 years old. New deck 5 years ago. Hot water tank is 3 years old, and new furnace in 2008. (id:57594)
Property Details
|
MLS® Number
|
A2253360 |
|
Property Type
|
Single Family |
|
Community Name
|
Margodt |
|
Amenities Near By
|
Park, Playground, Schools, Shopping |
|
Features
|
Back Lane, Wood Windows, Closet Organizers, Gas Bbq Hookup |
|
Parking Space Total
|
4 |
|
Plan
|
7720740 |
|
Structure
|
Deck |
Building
|
Bathroom Total
|
2 |
|
Bedrooms Above Ground
|
3 |
|
Bedrooms Below Ground
|
1 |
|
Bedrooms Total
|
4 |
|
Appliances
|
Refrigerator, Range - Electric, Dishwasher, Oven, Freezer, Microwave Range Hood Combo, Window Coverings, Washer & Dryer |
|
Architectural Style
|
Bi-level |
|
Basement Development
|
Partially Finished |
|
Basement Type
|
Full (partially Finished) |
|
Constructed Date
|
1978 |
|
Construction Style Attachment
|
Detached |
|
Cooling Type
|
None |
|
Exterior Finish
|
Brick, Vinyl Siding |
|
Fireplace Present
|
Yes |
|
Fireplace Total
|
2 |
|
Flooring Type
|
Ceramic Tile, Laminate, Vinyl |
|
Foundation Type
|
Poured Concrete |
|
Half Bath Total
|
1 |
|
Heating Type
|
Central Heating |
|
Size Interior
|
1,251 Ft2 |
|
Total Finished Area
|
1251.23 Sqft |
|
Type
|
House |
Parking
Land
|
Acreage
|
No |
|
Fence Type
|
Partially Fenced |
|
Land Amenities
|
Park, Playground, Schools, Shopping |
|
Size Depth
|
33.53 M |
|
Size Frontage
|
20.08 M |
|
Size Irregular
|
6388.06 |
|
Size Total
|
6388.06 Sqft|4,051 - 7,250 Sqft |
|
Size Total Text
|
6388.06 Sqft|4,051 - 7,250 Sqft |
|
Zoning Description
|
R-1b |
Rooms
| Level |
Type |
Length |
Width |
Dimensions |
|
Basement |
Other |
|
|
11.50 Ft x 3.08 Ft |
|
Basement |
Bedroom |
|
|
10.50 Ft x 9.67 Ft |
|
Basement |
Recreational, Games Room |
|
|
12.83 Ft x 14.50 Ft |
|
Basement |
Storage |
|
|
23.83 Ft x 9.67 Ft |
|
Basement |
Other |
|
|
13.00 Ft x 9.92 Ft |
|
Main Level |
Living Room |
|
|
15.75 Ft x 15.50 Ft |
|
Main Level |
Kitchen |
|
|
11.17 Ft x 8.42 Ft |
|
Main Level |
Dining Room |
|
|
11.58 Ft x 10.08 Ft |
|
Main Level |
Primary Bedroom |
|
|
11.17 Ft x 13.17 Ft |
|
Main Level |
2pc Bathroom |
|
|
4.58 Ft x 4.83 Ft |
|
Main Level |
Bedroom |
|
|
12.33 Ft x 7.83 Ft |
|
Main Level |
Bedroom |
|
|
12.25 Ft x 10.08 Ft |
|
Main Level |
4pc Bathroom |
|
|
5.75 Ft x 7.17 Ft |
https://www.realtor.ca/real-estate/28816388/5248-37-street-innisfail-margodt

