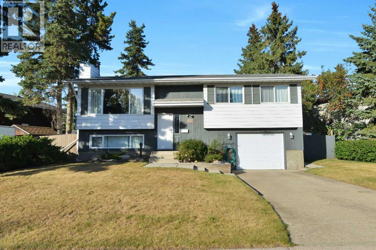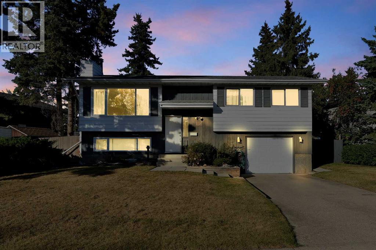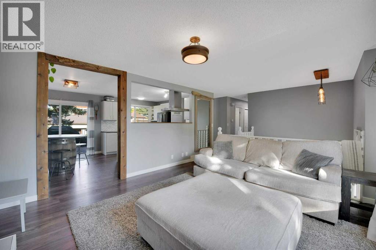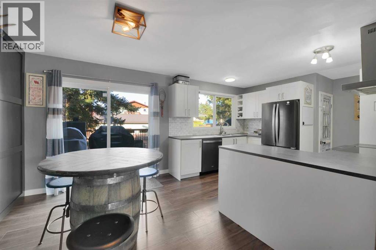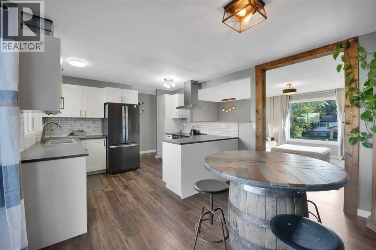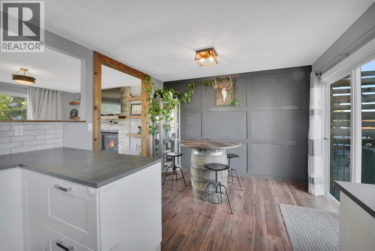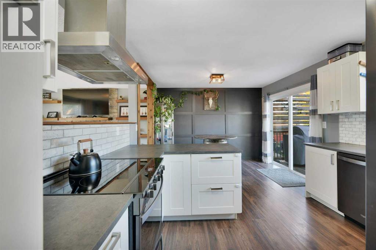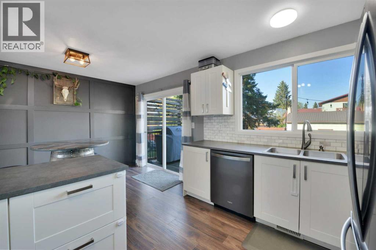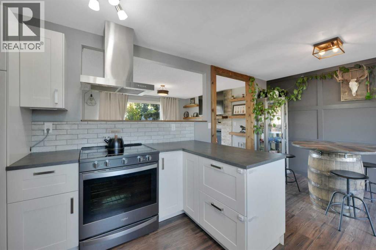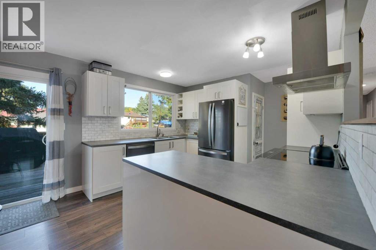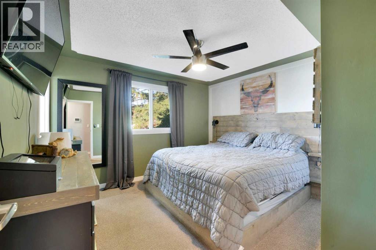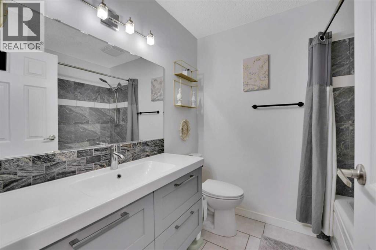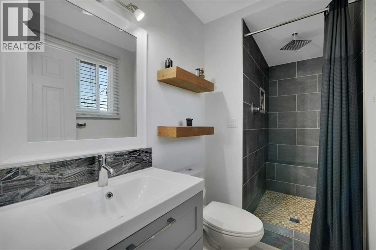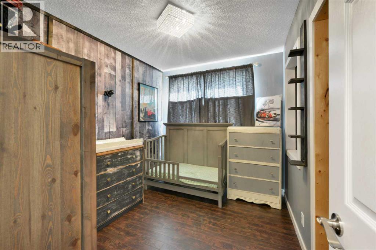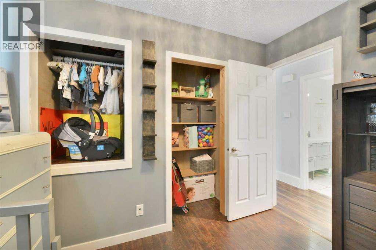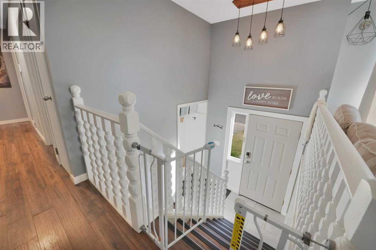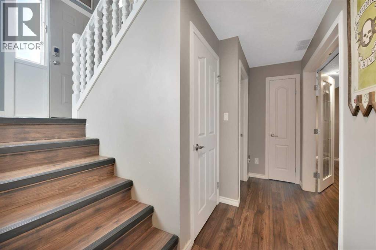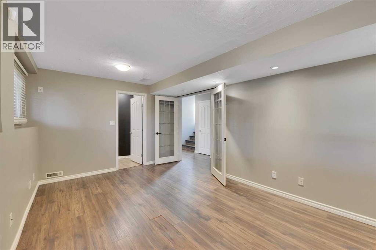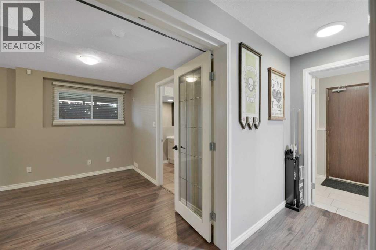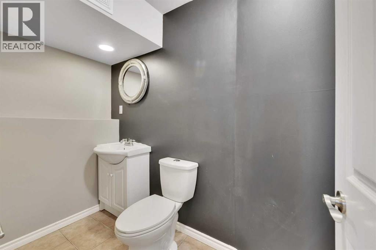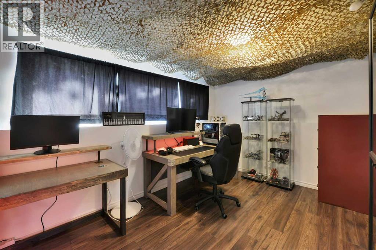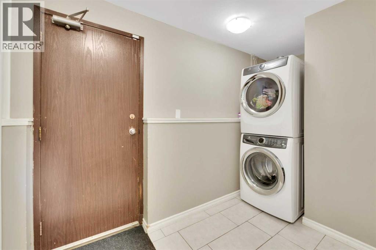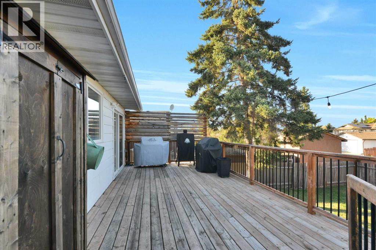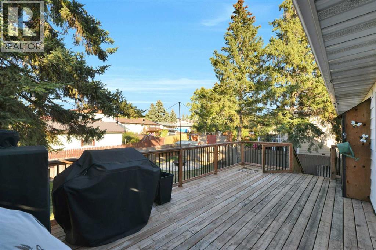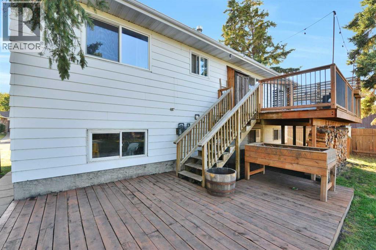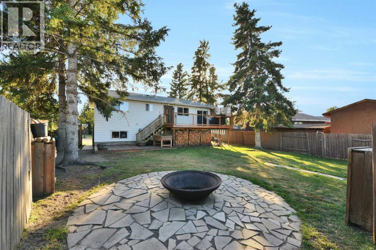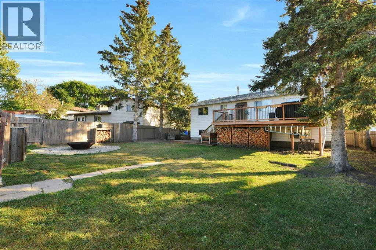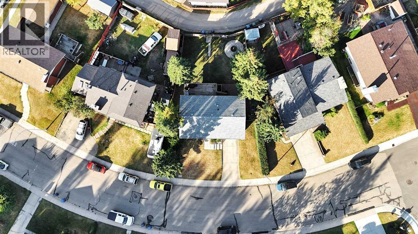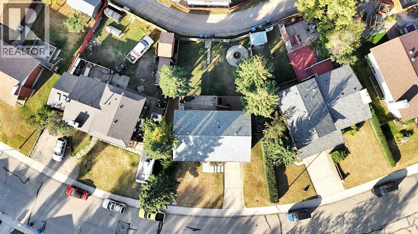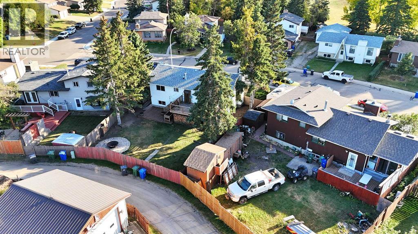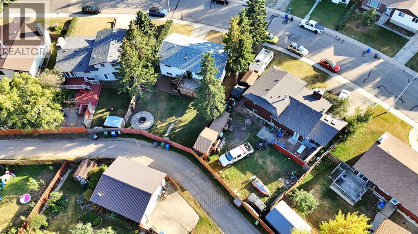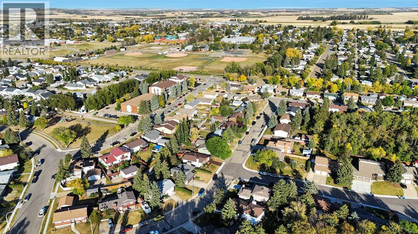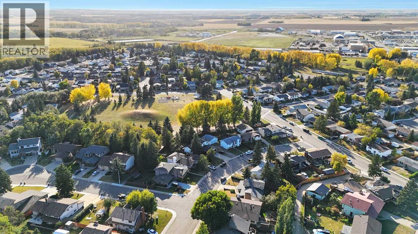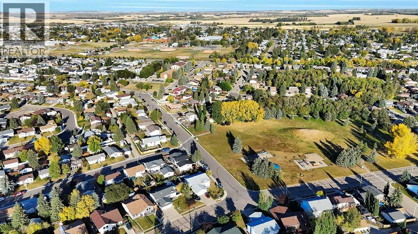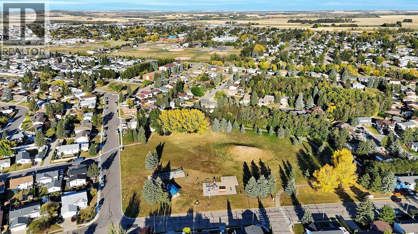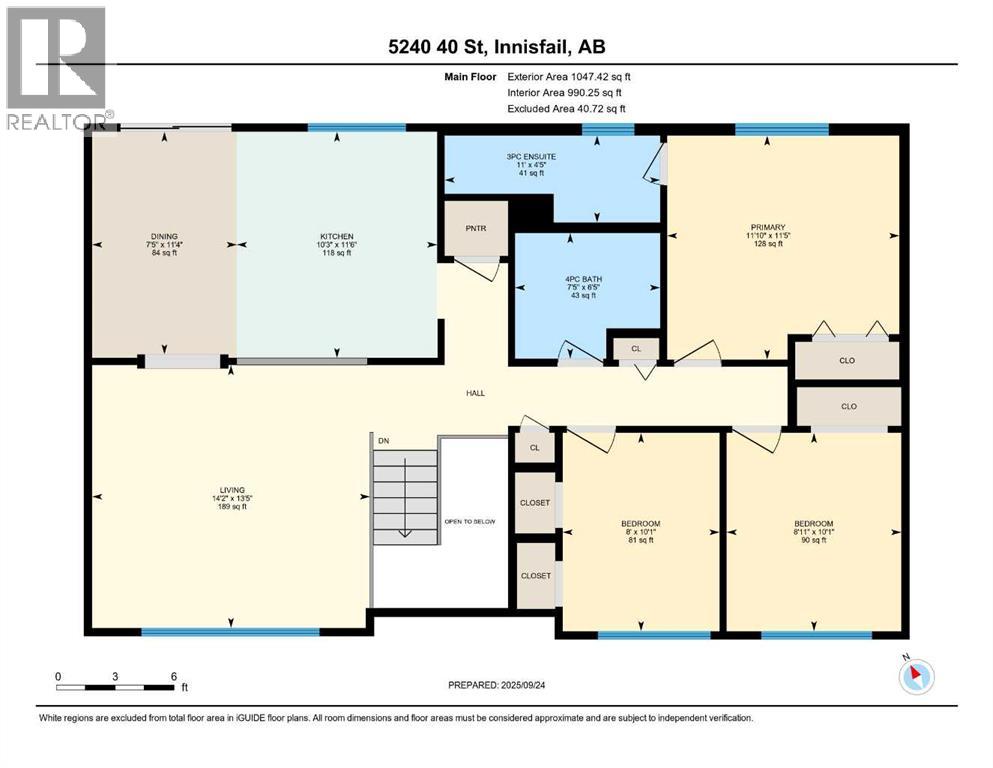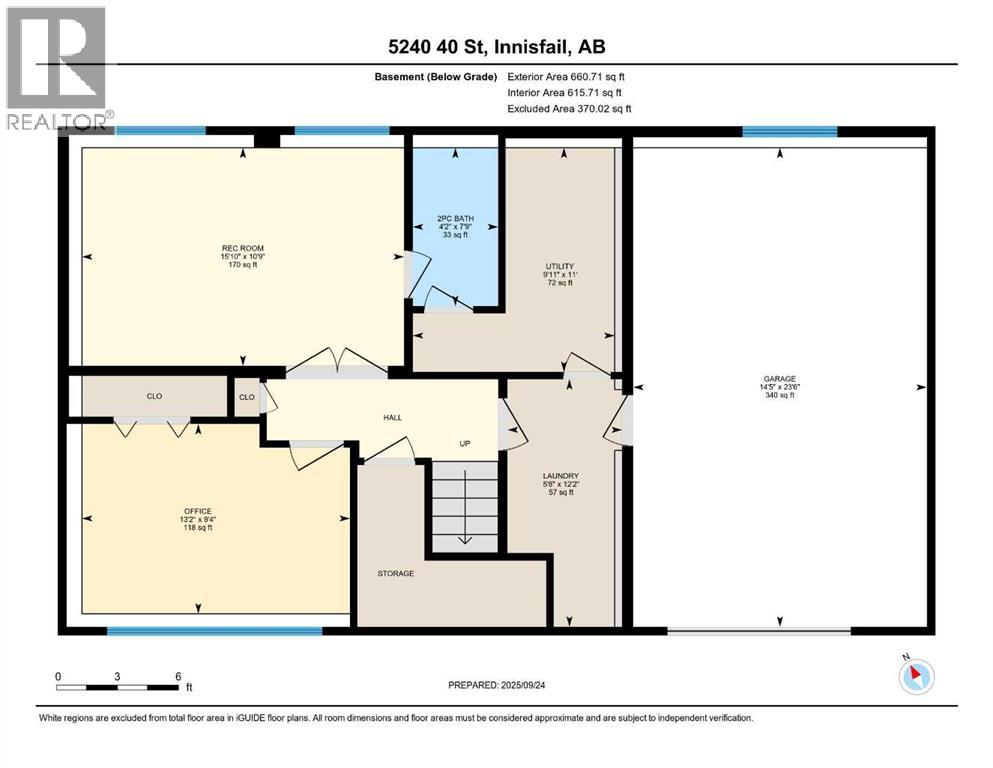4 Bedroom
3 Bathroom
1,102 ft2
Bi-Level
Fireplace
None
Forced Air
$390,000
Welcome to 5240 40 Street, Innisfail — a well-cared for and thoughtfully updated bi-level home offering 4 bedrooms, 2.5 bathrooms, and excellent living space for anyone looking for a move-in ready space with room to grow. Located in a quiet, established neighborhood close to schools, playgrounds, and local amenities, this home combines comfort and convenience in one great package.Inside, the main level features a bright and welcoming living room with a gas fireplace, flowing into a modern, updated kitchen and dining space. Step outside onto the large deck with privacy wall—perfect for entertaining or relaxing. Three bedrooms are located on the main level, including a spacious primary suite with a 3-piece ensuite and fully tiled walk-in shower.The lower level offers a fourth bedroom, and additional space for a family room, guest room, or playroom. Updated plumbing and bathrooms and quality finishes throughout, including laminate and tile flooring with carpet only in the upper-floor bedrooms, add to the home’s appeal.Enjoy the fully fenced backyard—ideal for children, pets, and outdoor activities. The oversized single garage provides plenty of room for parking, tools, and storage.This move-in ready home is situated in a great area, within walking distance to schools and parks. With updated features, functional layout, and great outdoor space, this property offers exceptional value. Don’t miss your chance to own this fantastic property! (id:57594)
Property Details
|
MLS® Number
|
A2258985 |
|
Property Type
|
Single Family |
|
Community Name
|
Southwest Innisfail |
|
Amenities Near By
|
Schools, Shopping |
|
Features
|
Back Lane, Closet Organizers |
|
Parking Space Total
|
2 |
|
Plan
|
7721970 |
|
Structure
|
Deck |
Building
|
Bathroom Total
|
3 |
|
Bedrooms Above Ground
|
3 |
|
Bedrooms Below Ground
|
1 |
|
Bedrooms Total
|
4 |
|
Appliances
|
Refrigerator, Dishwasher, Stove, Microwave, Freezer, Window Coverings, Garage Door Opener, Washer & Dryer |
|
Architectural Style
|
Bi-level |
|
Basement Development
|
Finished |
|
Basement Type
|
Full (finished) |
|
Constructed Date
|
1979 |
|
Construction Style Attachment
|
Detached |
|
Cooling Type
|
None |
|
Exterior Finish
|
Wood Siding |
|
Fireplace Present
|
Yes |
|
Fireplace Total
|
1 |
|
Flooring Type
|
Carpeted, Ceramic Tile, Laminate |
|
Foundation Type
|
Poured Concrete |
|
Half Bath Total
|
1 |
|
Heating Fuel
|
Natural Gas |
|
Heating Type
|
Forced Air |
|
Size Interior
|
1,102 Ft2 |
|
Total Finished Area
|
1101.91 Sqft |
|
Type
|
House |
Parking
Land
|
Acreage
|
No |
|
Fence Type
|
Fence |
|
Land Amenities
|
Schools, Shopping |
|
Size Depth
|
32 M |
|
Size Frontage
|
24.08 M |
|
Size Irregular
|
6348.00 |
|
Size Total
|
6348 Sqft|4,051 - 7,250 Sqft |
|
Size Total Text
|
6348 Sqft|4,051 - 7,250 Sqft |
|
Zoning Description
|
R-1b |
Rooms
| Level |
Type |
Length |
Width |
Dimensions |
|
Basement |
Family Room |
|
|
10.75 Ft x 15.83 Ft |
|
Basement |
Bedroom |
|
|
9.33 Ft x 13.17 Ft |
|
Basement |
2pc Bathroom |
|
|
7.75 Ft x 4.17 Ft |
|
Basement |
Furnace |
|
|
11.00 Ft x 9.92 Ft |
|
Basement |
Laundry Room |
|
|
12.17 Ft x 5.67 Ft |
|
Main Level |
Living Room |
|
|
13.42 Ft x 14.17 Ft |
|
Main Level |
Kitchen |
|
|
11.50 Ft x 10.25 Ft |
|
Main Level |
Dining Room |
|
|
11.33 Ft x 7.42 Ft |
|
Main Level |
Primary Bedroom |
|
|
11.42 Ft x 11.83 Ft |
|
Main Level |
3pc Bathroom |
|
|
4.42 Ft x 11.00 Ft |
|
Main Level |
Bedroom |
|
|
10.08 Ft x 8.00 Ft |
|
Main Level |
Bedroom |
|
|
10.08 Ft x 8.92 Ft |
|
Main Level |
4pc Bathroom |
|
|
6.42 Ft x 7.42 Ft |
https://www.realtor.ca/real-estate/28909268/5240-40-street-innisfail-southwest-innisfail

