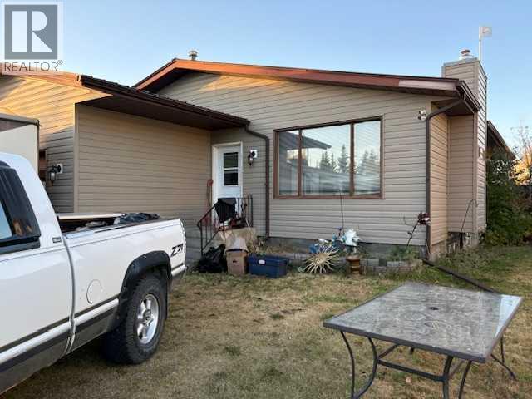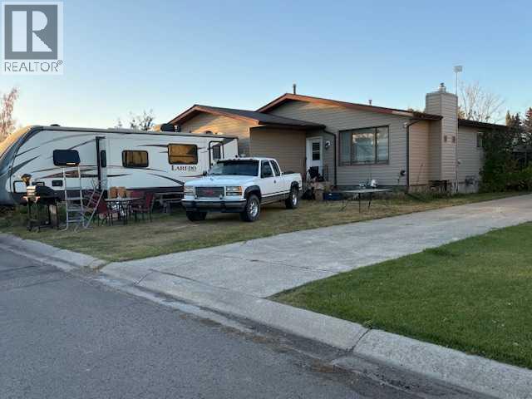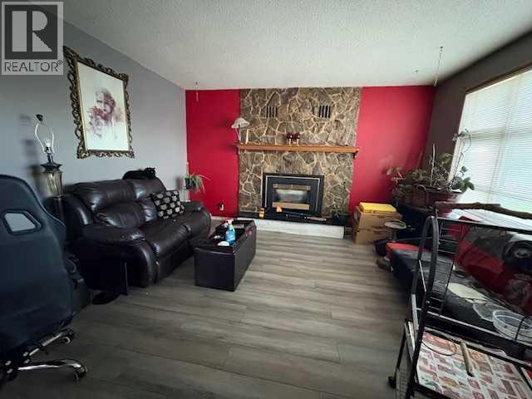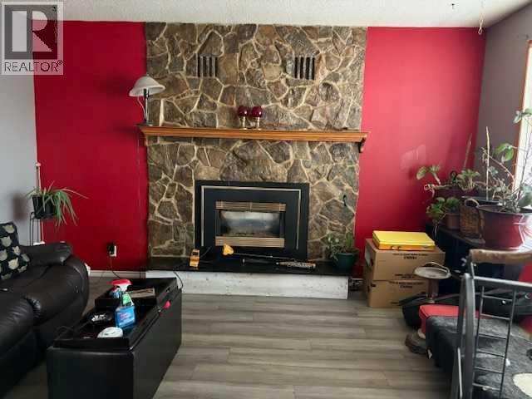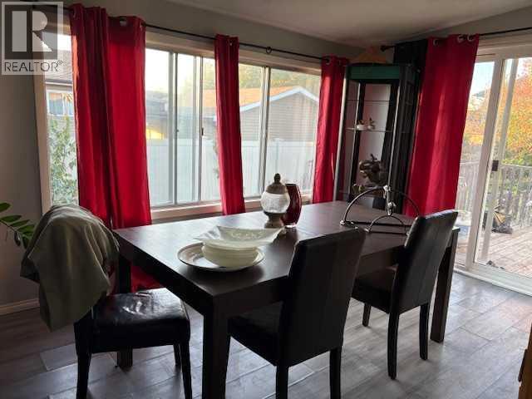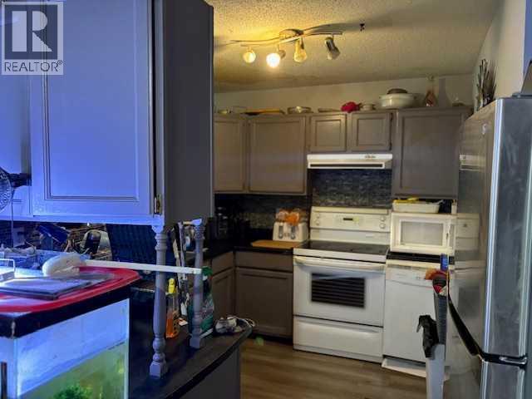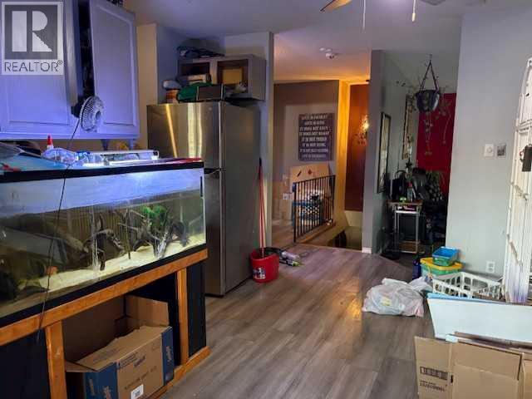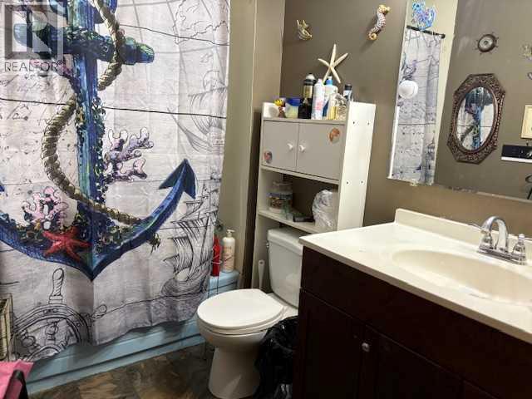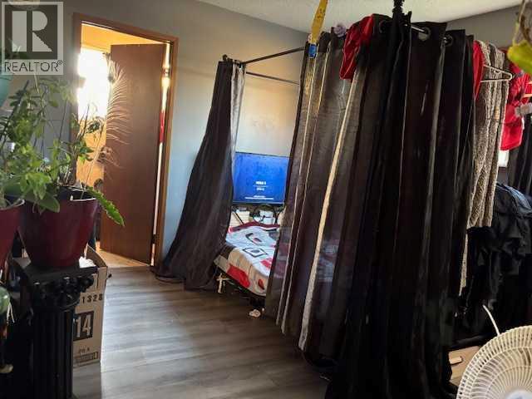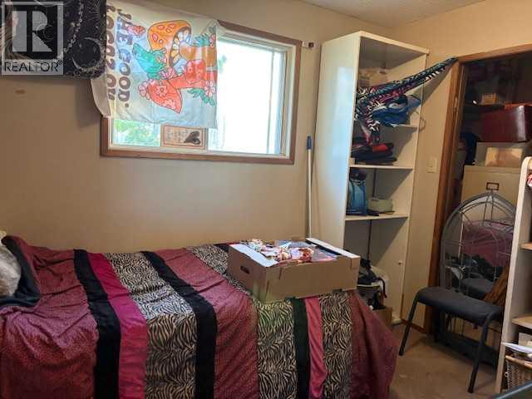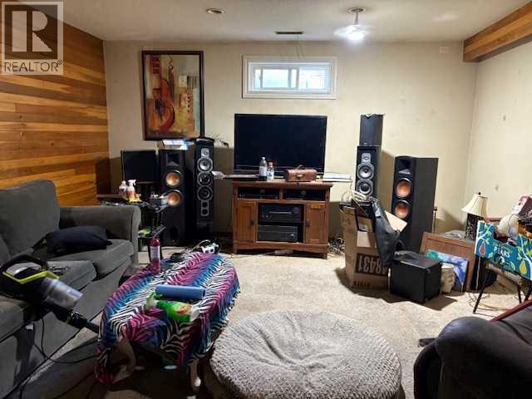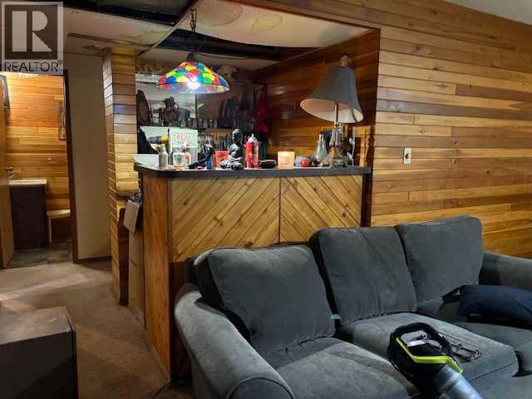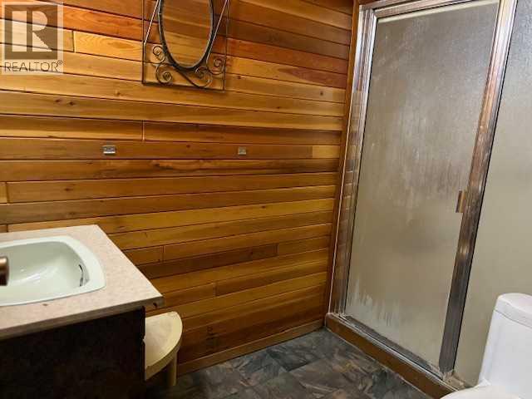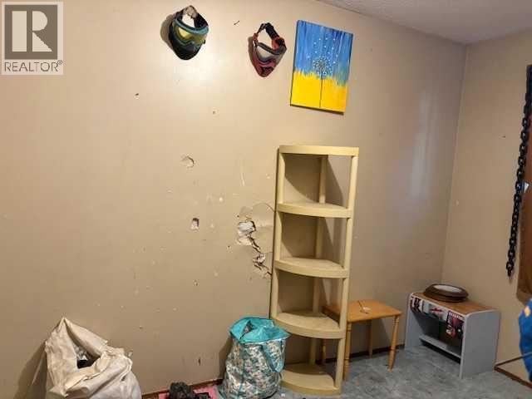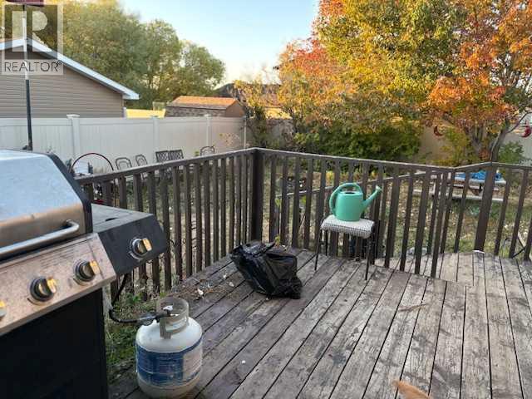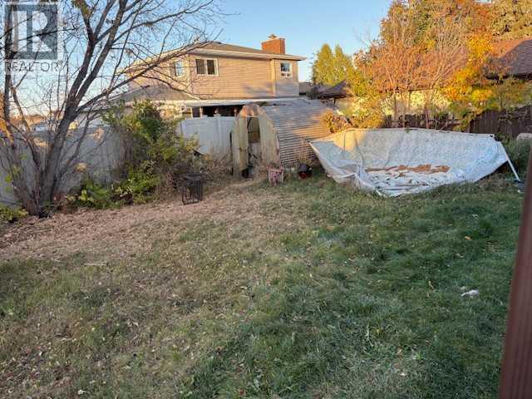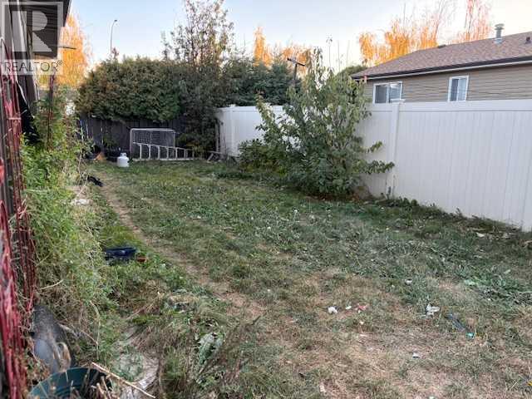4 Bedroom
3 Bathroom
1,320 ft2
Bungalow
Fireplace
None
Forced Air
$320,000
Located in the charming small town of Eckville, this bungalow is situated on a quiet street with a large fenced backyard—ideal for family living and outdoor enjoyment. The home features a double attached garage (no door to inside home) and a living area complete with a gas fireplace. The kitchen offers painted cabinets and dining room, perfect for relaxing or entertaining. With a total of four bedrooms and three bathrooms—two on the main level and one downstairs—there’s plenty of space for everyone. The fully developed basement includes a large family room with a wet bar, a laundry area, and an additional room that can serve as a den, office, or sewing space (does not have a window access under deck). With loads of storage throughout, this bungalow is ready to welcome its next owners offers great potential for those willing to give it a little care and work. (id:57594)
Property Details
|
MLS® Number
|
A2262494 |
|
Property Type
|
Single Family |
|
Parking Space Total
|
2 |
|
Plan
|
7921647 |
|
Structure
|
Deck |
Building
|
Bathroom Total
|
3 |
|
Bedrooms Above Ground
|
4 |
|
Bedrooms Total
|
4 |
|
Appliances
|
See Remarks |
|
Architectural Style
|
Bungalow |
|
Basement Development
|
Finished |
|
Basement Type
|
Full (finished) |
|
Constructed Date
|
1981 |
|
Construction Style Attachment
|
Detached |
|
Cooling Type
|
None |
|
Exterior Finish
|
Vinyl Siding, Wood Siding |
|
Fireplace Present
|
Yes |
|
Fireplace Total
|
1 |
|
Flooring Type
|
Carpeted, Linoleum |
|
Foundation Type
|
Poured Concrete |
|
Half Bath Total
|
1 |
|
Heating Fuel
|
Natural Gas |
|
Heating Type
|
Forced Air |
|
Stories Total
|
1 |
|
Size Interior
|
1,320 Ft2 |
|
Total Finished Area
|
1320 Sqft |
|
Type
|
House |
Parking
Land
|
Acreage
|
No |
|
Fence Type
|
Fence |
|
Size Depth
|
33.53 M |
|
Size Frontage
|
19.81 M |
|
Size Irregular
|
7150.00 |
|
Size Total
|
7150 Sqft|4,051 - 7,250 Sqft |
|
Size Total Text
|
7150 Sqft|4,051 - 7,250 Sqft |
|
Zoning Description
|
R1 |
Rooms
| Level |
Type |
Length |
Width |
Dimensions |
|
Basement |
3pc Bathroom |
|
|
Measurements not available |
|
Main Level |
2pc Bathroom |
|
|
Measurements not available |
|
Main Level |
4pc Bathroom |
|
|
Measurements not available |
|
Main Level |
Primary Bedroom |
|
|
12.00 Ft x 12.00 Ft |
|
Main Level |
Bedroom |
|
|
9.00 Ft x 7.00 Ft |
|
Main Level |
Bedroom |
|
|
10.00 Ft x 7.00 Ft |
|
Main Level |
Bedroom |
|
|
14.00 Ft x 14.00 Ft |
https://www.realtor.ca/real-estate/28980108/5232-55-avenue-eckville

