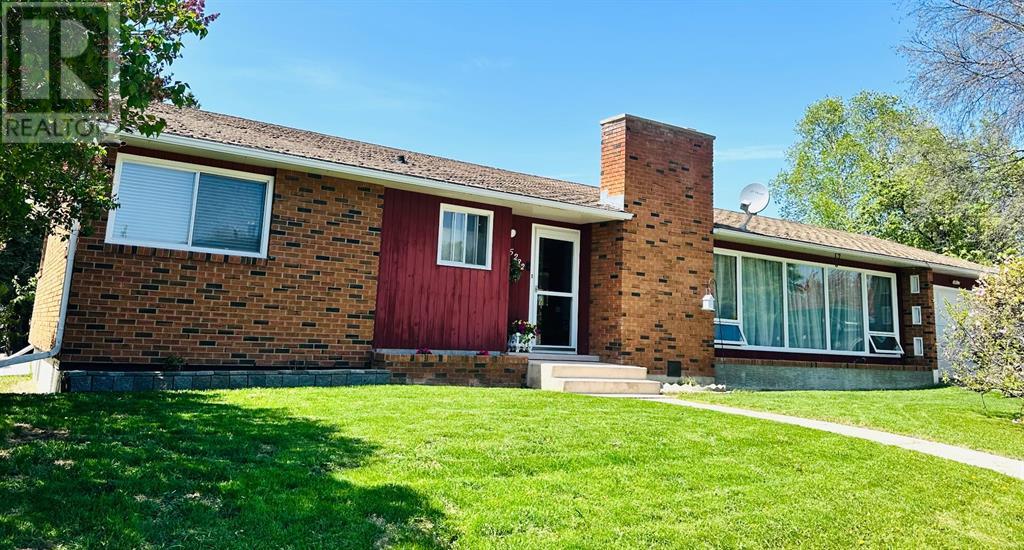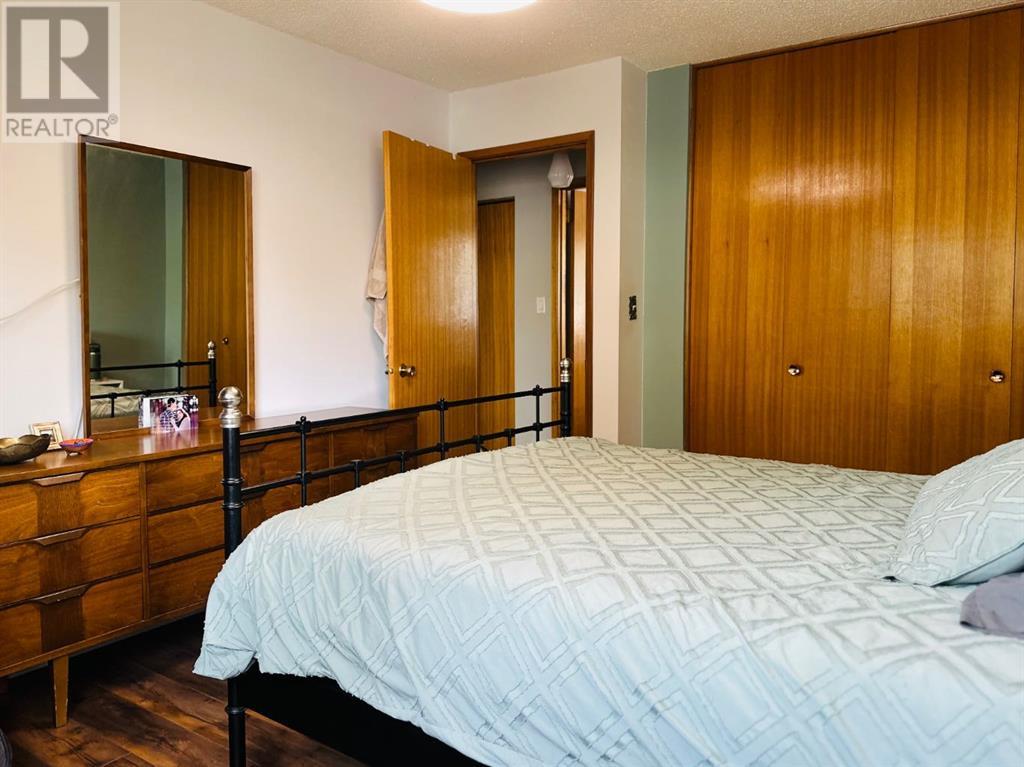4 Bedroom
2 Bathroom
1,400 ft2
Bungalow
Fireplace
None
Forced Air
$369,900
Step back in time with style in this charming 1970ish gem!! Located in heart of Rocky Mountain House , this spacious 4 bedroom , 1.5 bathroom home blends vintage character with modern comfort. From the retro finishes to the warm glow of the wood-burning fireplace , every corner radiates charm and coziness. Patio doors lead to a large deck , perfect for entertaining or enjoying quiet evenings outdoors. Inside , unwind in the jetted soaker tub and stay comfortable year round with 2 furnaces. An attached single garage adds everyday connivence, and the home is ideally located close to schools , playgrounds and down town core -great for families. Whether you are drawn to the retro vibe with modern upgrades or excited to add your personal touches , this home offers space, character and an unbeatable location. (id:57594)
Property Details
|
MLS® Number
|
A2224470 |
|
Property Type
|
Single Family |
|
Amenities Near By
|
Playground, Schools, Shopping |
|
Parking Space Total
|
1 |
|
Plan
|
2981rs |
|
Structure
|
Deck |
Building
|
Bathroom Total
|
2 |
|
Bedrooms Above Ground
|
3 |
|
Bedrooms Below Ground
|
1 |
|
Bedrooms Total
|
4 |
|
Appliances
|
Refrigerator, Dishwasher, Stove, Garburator, Microwave Range Hood Combo, Oven - Built-in, Garage Door Opener, Washer & Dryer |
|
Architectural Style
|
Bungalow |
|
Basement Development
|
Finished |
|
Basement Type
|
Full (finished) |
|
Constructed Date
|
1972 |
|
Construction Material
|
Poured Concrete, Wood Frame |
|
Construction Style Attachment
|
Detached |
|
Cooling Type
|
None |
|
Exterior Finish
|
Brick, Concrete |
|
Fireplace Present
|
Yes |
|
Fireplace Total
|
1 |
|
Flooring Type
|
Ceramic Tile, Laminate, Linoleum |
|
Foundation Type
|
Poured Concrete |
|
Half Bath Total
|
1 |
|
Heating Fuel
|
Natural Gas |
|
Heating Type
|
Forced Air |
|
Stories Total
|
1 |
|
Size Interior
|
1,400 Ft2 |
|
Total Finished Area
|
1400 Sqft |
|
Type
|
House |
Parking
Land
|
Acreage
|
No |
|
Fence Type
|
Not Fenced |
|
Land Amenities
|
Playground, Schools, Shopping |
|
Size Depth
|
22.86 M |
|
Size Frontage
|
25.91 M |
|
Size Irregular
|
6377.00 |
|
Size Total
|
6377 Sqft|4,051 - 7,250 Sqft |
|
Size Total Text
|
6377 Sqft|4,051 - 7,250 Sqft |
|
Zoning Description
|
Rl |
Rooms
| Level |
Type |
Length |
Width |
Dimensions |
|
Basement |
Other |
|
|
19.92 Ft x 11.83 Ft |
|
Basement |
Laundry Room |
|
|
19.42 Ft x 6.83 Ft |
|
Basement |
Recreational, Games Room |
|
|
30.58 Ft x 11.75 Ft |
|
Basement |
2pc Bathroom |
|
|
7.50 Ft x 5.42 Ft |
|
Basement |
Bedroom |
|
|
11.67 Ft x 9.33 Ft |
|
Basement |
Furnace |
|
|
11.58 Ft x 7.42 Ft |
|
Main Level |
Living Room |
|
|
32.75 Ft x 11.92 Ft |
|
Main Level |
Dining Room |
|
|
13.67 Ft x 11.25 Ft |
|
Main Level |
Kitchen |
|
|
15.25 Ft x 9.92 Ft |
|
Main Level |
4pc Bathroom |
|
|
8.33 Ft x 4.42 Ft |
|
Main Level |
Bedroom |
|
|
9.42 Ft x 9.08 Ft |
|
Main Level |
Bedroom |
|
|
10.92 Ft x 9.92 Ft |
|
Main Level |
Primary Bedroom |
|
|
12.83 Ft x 11.00 Ft |
https://www.realtor.ca/real-estate/28366992/5232-55-a-street-rocky-mountain-house




































