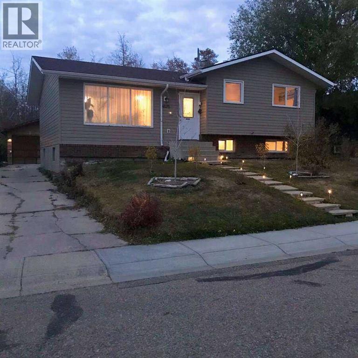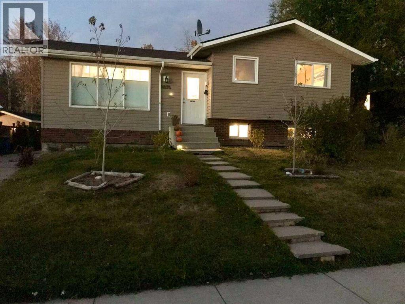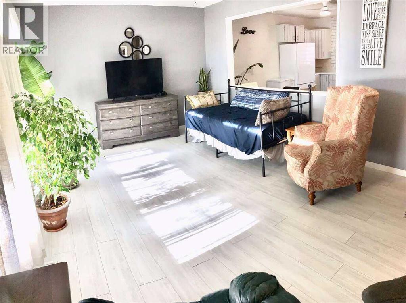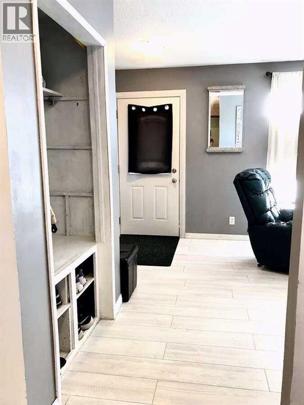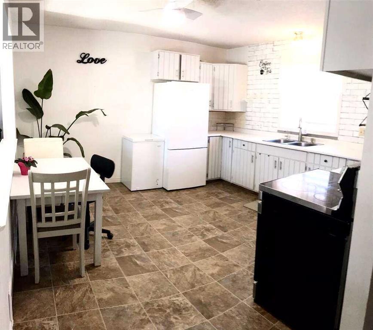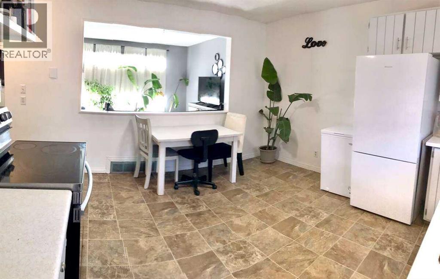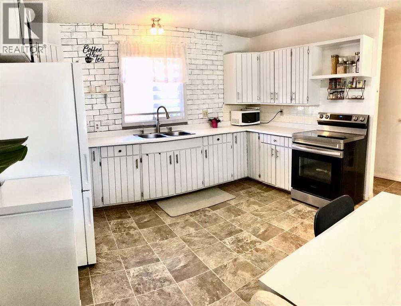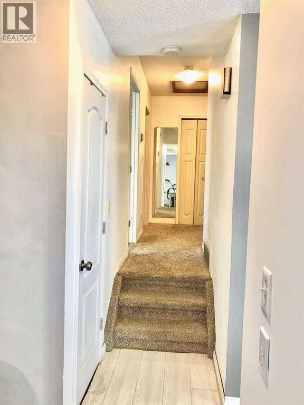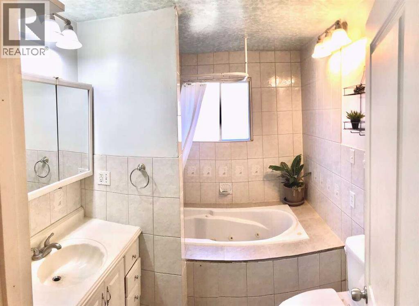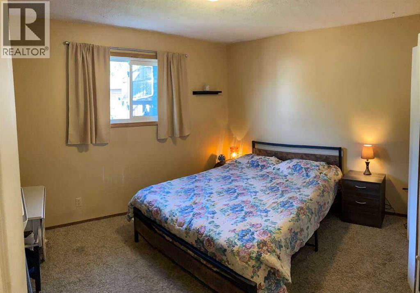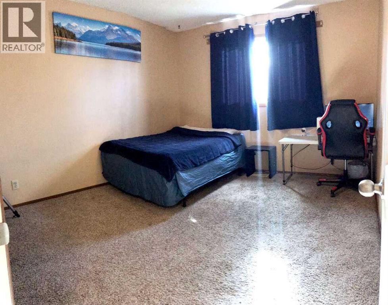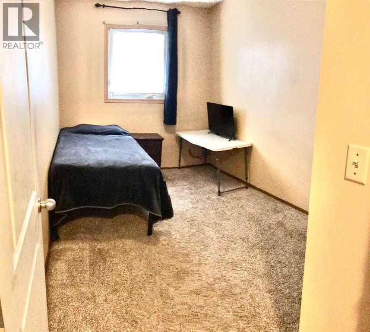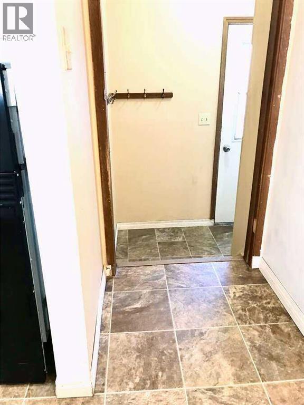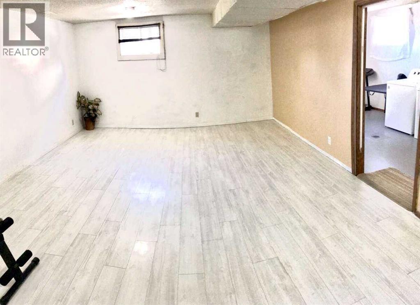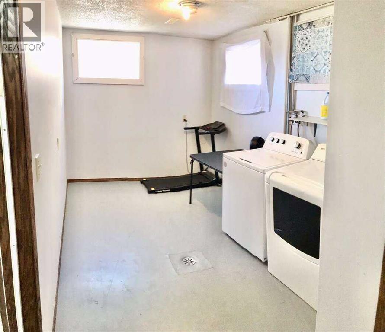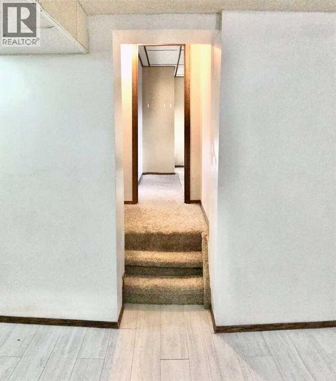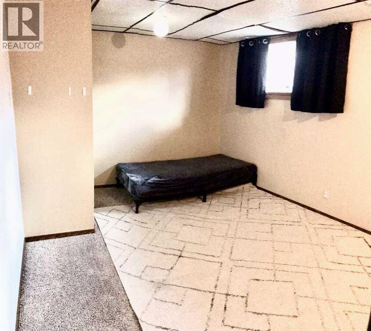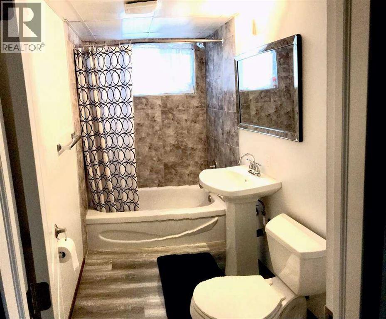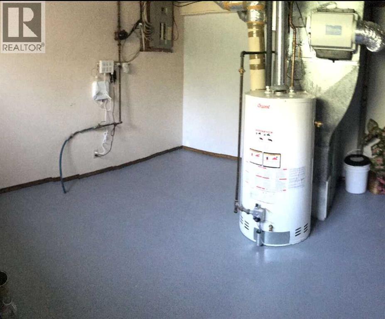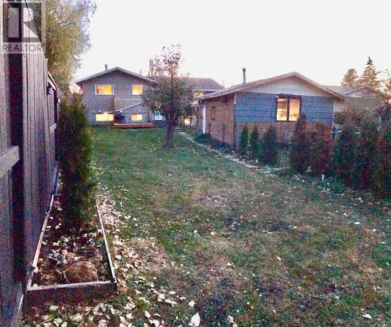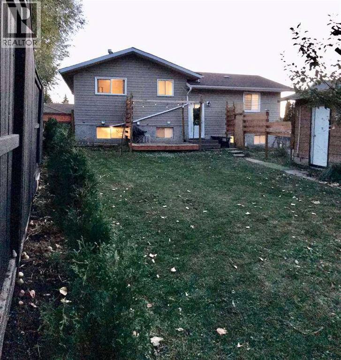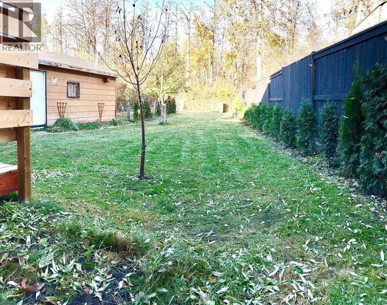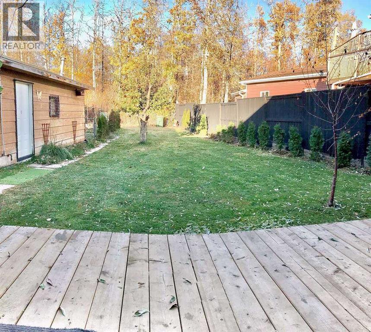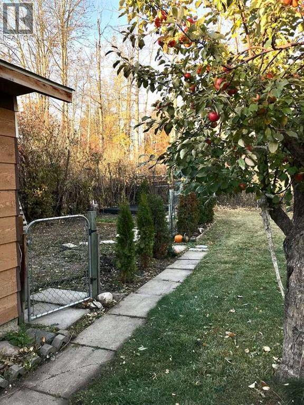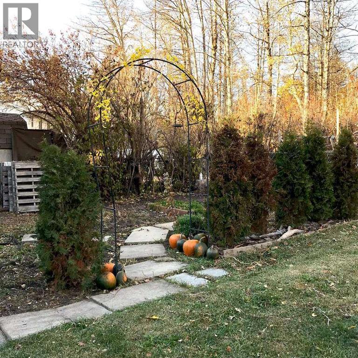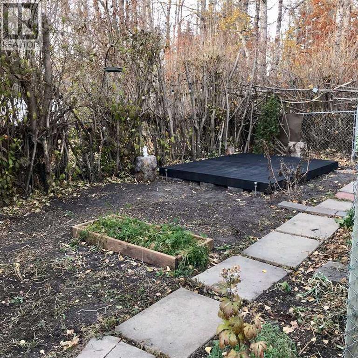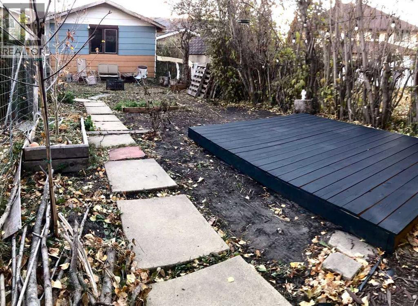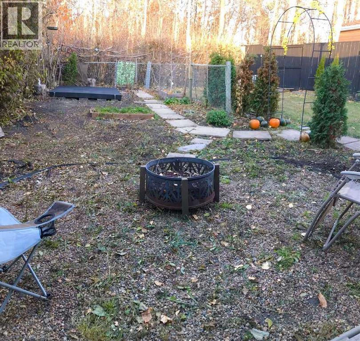4 Bedroom
2 Bathroom
1,085 ft2
Bi-Level
None
Other
Fruit Trees, Garden Area, Landscaped, Lawn
$370,000
For more information, please click the "More Information" button. This spacious 1085 sqft 4-bedroom detached family home is located in Margodt neighorhood, close to convenience store, schools, hospital, and nature trails. Fully finished basement has recreational room, full bathroom, laundry room and bedroom. This property has a double size insulated garage and a large fully fenced backyard with floating decks and fruit tree. Landscaped in backyard with cedar trees. Built in 1978, some upgrades over the last several years include laminate flooring. Do not miss out! (id:57594)
Property Details
|
MLS® Number
|
A2265393 |
|
Property Type
|
Single Family |
|
Community Name
|
Margodt |
|
Amenities Near By
|
Golf Course, Park, Playground, Recreation Nearby, Schools, Shopping |
|
Community Features
|
Golf Course Development, Fishing |
|
Features
|
Treed, No Neighbours Behind |
|
Parking Space Total
|
4 |
|
Plan
|
7720740 |
|
Structure
|
Deck, Dog Run - Fenced In |
Building
|
Bathroom Total
|
2 |
|
Bedrooms Above Ground
|
3 |
|
Bedrooms Below Ground
|
1 |
|
Bedrooms Total
|
4 |
|
Architectural Style
|
Bi-level |
|
Basement Development
|
Finished |
|
Basement Type
|
Full (finished) |
|
Constructed Date
|
1978 |
|
Construction Material
|
Poured Concrete |
|
Construction Style Attachment
|
Detached |
|
Cooling Type
|
None |
|
Exterior Finish
|
Concrete, Vinyl Siding |
|
Flooring Type
|
Carpeted, Laminate, Linoleum |
|
Foundation Type
|
Poured Concrete |
|
Heating Fuel
|
Natural Gas |
|
Heating Type
|
Other |
|
Size Interior
|
1,085 Ft2 |
|
Total Finished Area
|
1085.3 Sqft |
|
Type
|
House |
Parking
|
Detached Garage
|
2 |
|
Parking Pad
|
|
Land
|
Acreage
|
No |
|
Fence Type
|
Fence |
|
Land Amenities
|
Golf Course, Park, Playground, Recreation Nearby, Schools, Shopping |
|
Landscape Features
|
Fruit Trees, Garden Area, Landscaped, Lawn |
|
Size Depth
|
42.64 M |
|
Size Frontage
|
21.33 M |
|
Size Irregular
|
7136.00 |
|
Size Total
|
7136 Sqft|4,051 - 7,250 Sqft |
|
Size Total Text
|
7136 Sqft|4,051 - 7,250 Sqft |
|
Zoning Description
|
R-1b |
Rooms
| Level |
Type |
Length |
Width |
Dimensions |
|
Basement |
Furnace |
|
|
13.17 Ft x 10.25 Ft |
|
Basement |
4pc Bathroom |
|
|
8.83 Ft x 4.92 Ft |
|
Basement |
Bedroom |
|
|
17.92 Ft x 10.42 Ft |
|
Basement |
Family Room |
|
|
18.83 Ft x 15.33 Ft |
|
Basement |
Laundry Room |
|
|
11.42 Ft x 8.25 Ft |
|
Main Level |
Other |
|
|
7.17 Ft x 3.67 Ft |
|
Main Level |
Living Room |
|
|
17.25 Ft x 12.00 Ft |
|
Main Level |
Other |
|
|
12.92 Ft x 12.58 Ft |
|
Main Level |
Other |
|
|
6.75 Ft x 3.67 Ft |
|
Main Level |
Bedroom |
|
|
12.25 Ft x 11.00 Ft |
|
Main Level |
Bedroom |
|
|
11.08 Ft x 8.00 Ft |
|
Main Level |
Primary Bedroom |
|
|
11.75 Ft x 9.92 Ft |
|
Main Level |
4pc Bathroom |
|
|
9.92 Ft x 7.17 Ft |
https://www.realtor.ca/real-estate/29005038/5232-38-street-crescent-innisfail-margodt

