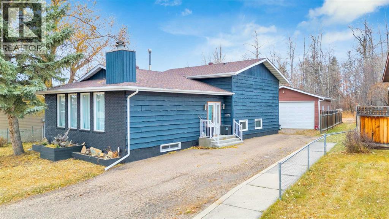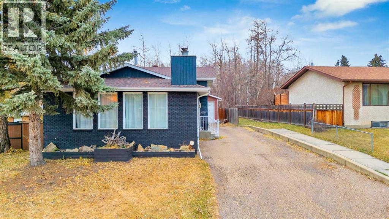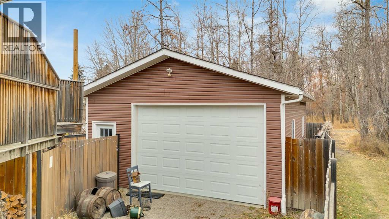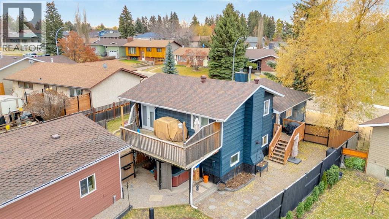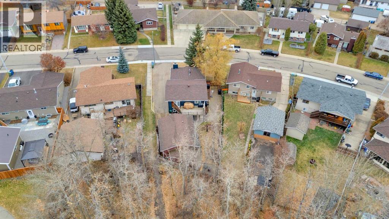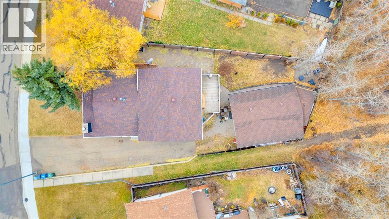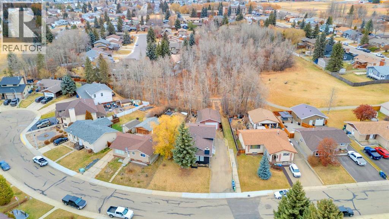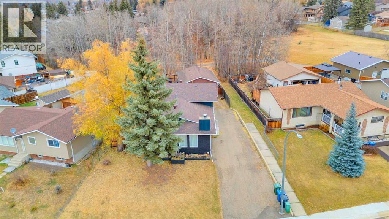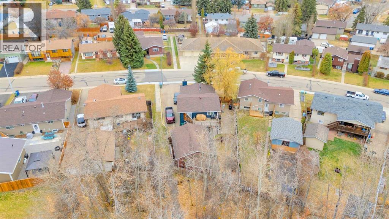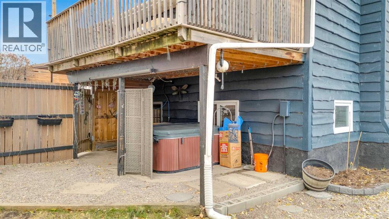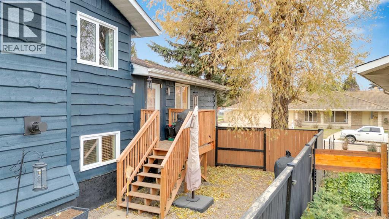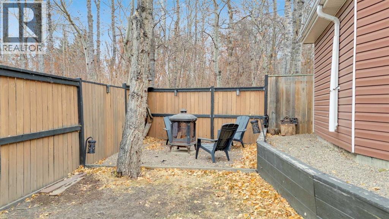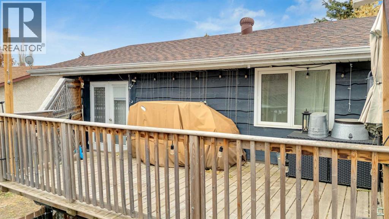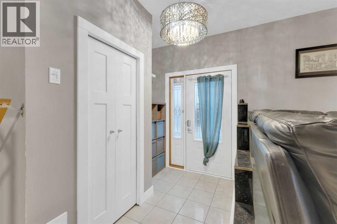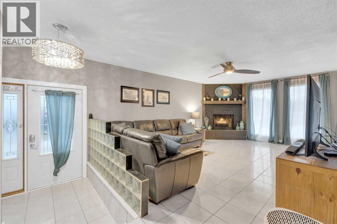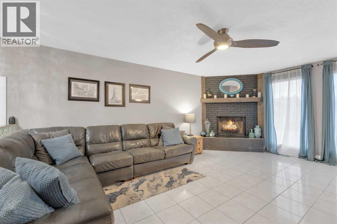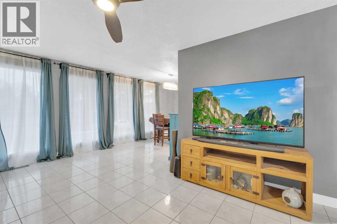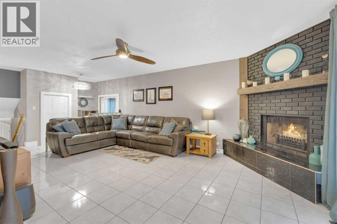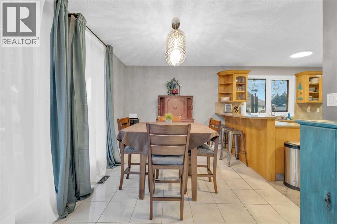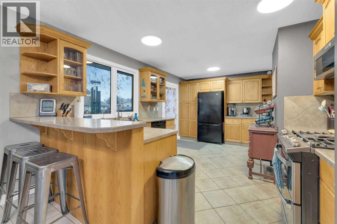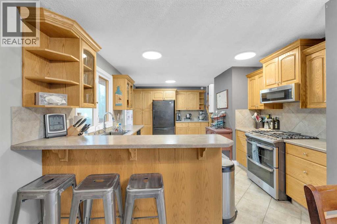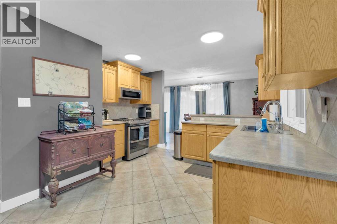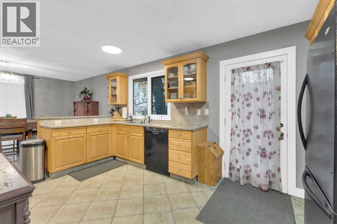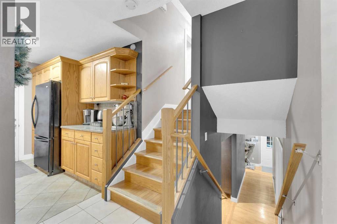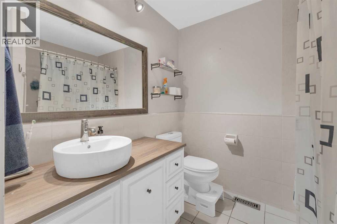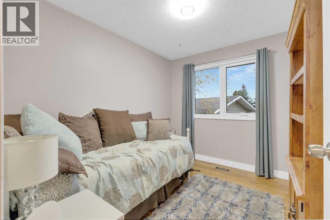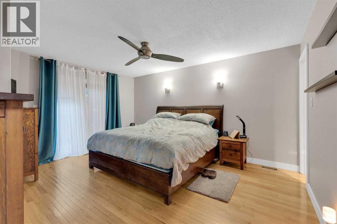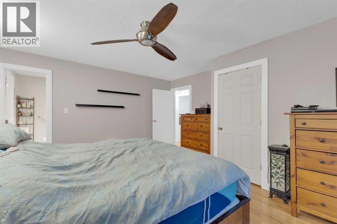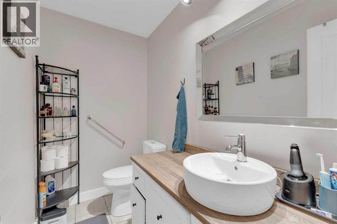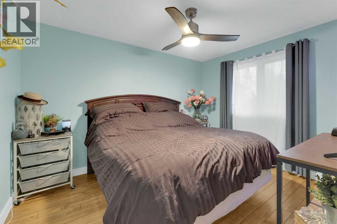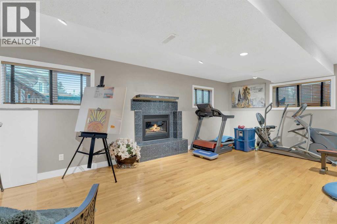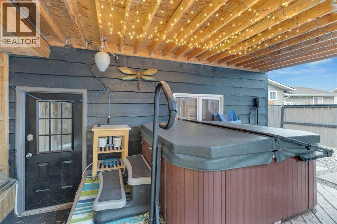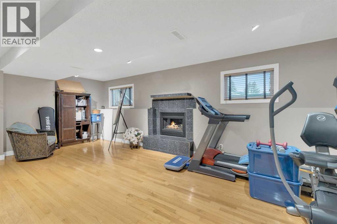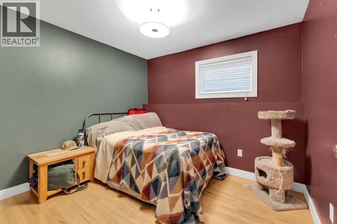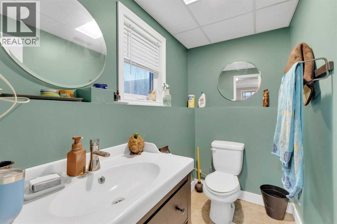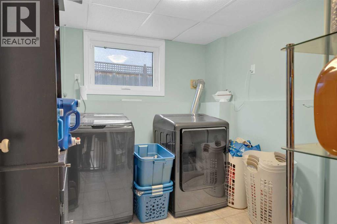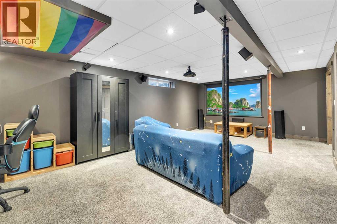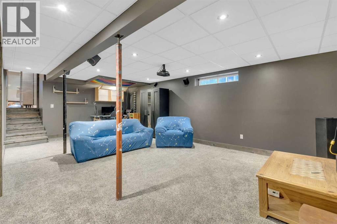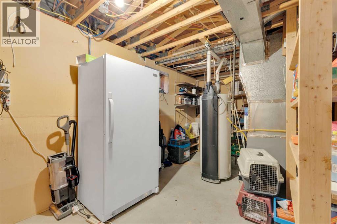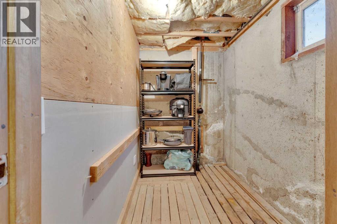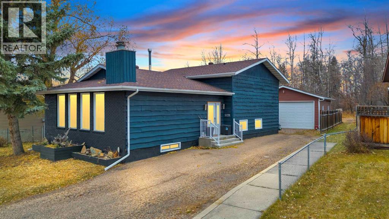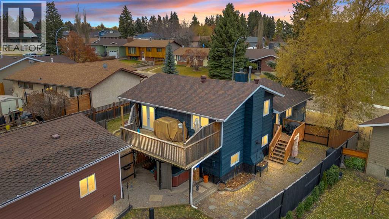4 Bedroom
3 Bathroom
1,381 ft2
4 Level
Fireplace
None
Forced Air
Garden Area, Landscaped
$399,900
Location is key for this wonderful home. Perfectly positioned backing onto a tranquil green space, this property offers a wonderful blend of privacy, functionality, and family-friendly living. The spacious backyard is ideal for entertaining or relaxing, featuring a covered hot tub accessed from the third-level family room walk-up, an upper deck off the primary bedroom, and an impressive two-car detached shop with 220V power and 10’ ceilings — perfect for hobbyists, trades, or extra storage. Inside, you’ll find a bright, open layout that flows seamlessly between living areas — ideal for a growing family or those just starting out. The inviting living room centres around a cozy fireplace, while the kitchen offers plenty of counter space, solid cabinetry, and updated appliances for everyday convenience. The lower level includes a theatre room and additional space for family activities or guests. Set in a mature, quiet neighbourhood close to parks, schools, and walking trails, this home combines comfort, space, and location beautifully. It truly shows great and is ready for its next chapter! (id:57594)
Property Details
|
MLS® Number
|
A2269082 |
|
Property Type
|
Single Family |
|
Community Name
|
Margodt |
|
Amenities Near By
|
Park, Playground, Schools |
|
Features
|
No Neighbours Behind, No Smoking Home |
|
Parking Space Total
|
4 |
|
Plan
|
7720740 |
|
Structure
|
Deck |
Building
|
Bathroom Total
|
3 |
|
Bedrooms Above Ground
|
4 |
|
Bedrooms Total
|
4 |
|
Appliances
|
Refrigerator, Gas Stove(s), Dishwasher, Microwave Range Hood Combo, Washer & Dryer |
|
Architectural Style
|
4 Level |
|
Basement Development
|
Finished |
|
Basement Features
|
Walk-up |
|
Basement Type
|
Full (finished) |
|
Constructed Date
|
1978 |
|
Construction Material
|
Poured Concrete, Wood Frame |
|
Construction Style Attachment
|
Detached |
|
Cooling Type
|
None |
|
Exterior Finish
|
Brick, Concrete |
|
Fireplace Present
|
Yes |
|
Fireplace Total
|
2 |
|
Flooring Type
|
Carpeted, Hardwood, Laminate, Tile |
|
Foundation Type
|
Poured Concrete |
|
Half Bath Total
|
2 |
|
Heating Type
|
Forced Air |
|
Size Interior
|
1,381 Ft2 |
|
Total Finished Area
|
1381 Sqft |
|
Type
|
House |
Parking
Land
|
Acreage
|
No |
|
Fence Type
|
Fence |
|
Land Amenities
|
Park, Playground, Schools |
|
Landscape Features
|
Garden Area, Landscaped |
|
Size Depth
|
42.67 M |
|
Size Frontage
|
21.33 M |
|
Size Irregular
|
6685.00 |
|
Size Total
|
6685 Sqft|4,051 - 7,250 Sqft |
|
Size Total Text
|
6685 Sqft|4,051 - 7,250 Sqft |
|
Zoning Description
|
R-1b |
Rooms
| Level |
Type |
Length |
Width |
Dimensions |
|
Second Level |
2pc Bathroom |
|
|
4.42 Ft x 7.58 Ft |
|
Second Level |
4pc Bathroom |
|
|
8.58 Ft x 7.58 Ft |
|
Second Level |
Bedroom |
|
|
10.00 Ft x 12.42 Ft |
|
Second Level |
Bedroom |
|
|
10.08 Ft x 8.25 Ft |
|
Second Level |
Primary Bedroom |
|
|
13.50 Ft x 15.42 Ft |
|
Third Level |
2pc Bathroom |
|
|
7.08 Ft x 3.92 Ft |
|
Third Level |
Bedroom |
|
|
9.00 Ft x 10.25 Ft |
|
Third Level |
Laundry Room |
|
|
9.08 Ft x 7.42 Ft |
|
Third Level |
Recreational, Games Room |
|
|
13.33 Ft x 22.33 Ft |
|
Fourth Level |
Media |
|
|
14.17 Ft x 24.08 Ft |
|
Fourth Level |
Storage |
|
|
5.25 Ft x 7.67 Ft |
|
Fourth Level |
Furnace |
|
|
9.08 Ft x 17.33 Ft |
|
Main Level |
Dining Room |
|
|
12.33 Ft x 9.42 Ft |
|
Main Level |
Kitchen |
|
|
11.92 Ft x 16.33 Ft |
|
Main Level |
Living Room |
|
|
13.00 Ft x 19.08 Ft |
https://www.realtor.ca/real-estate/29081696/5228-38-streetcrescent-innisfail-margodt

