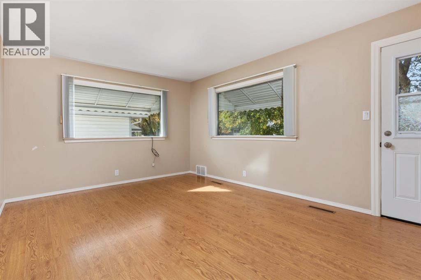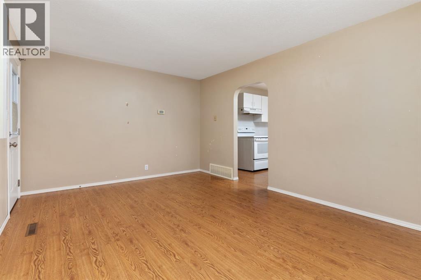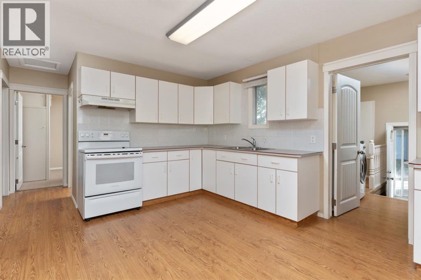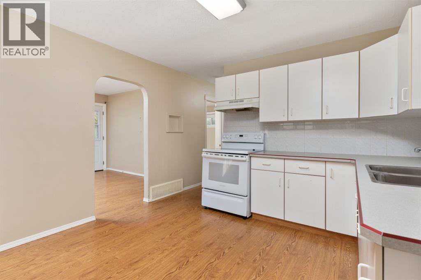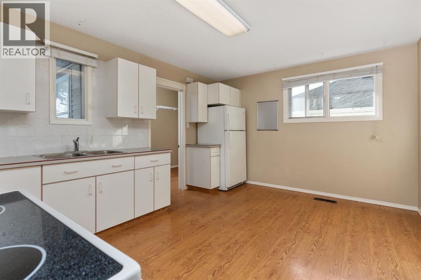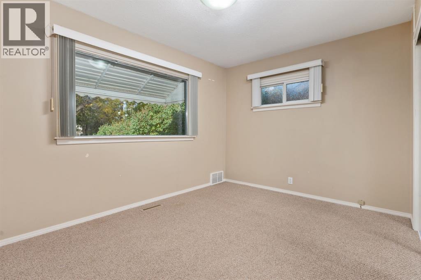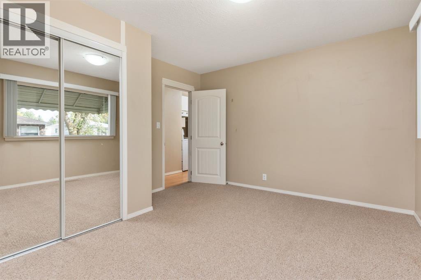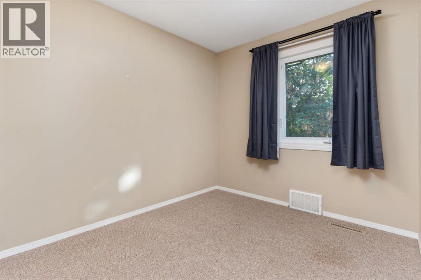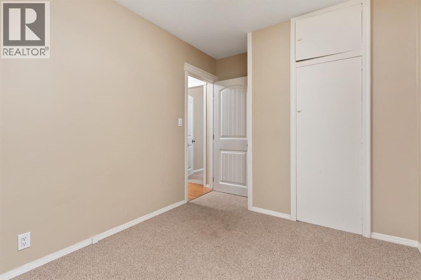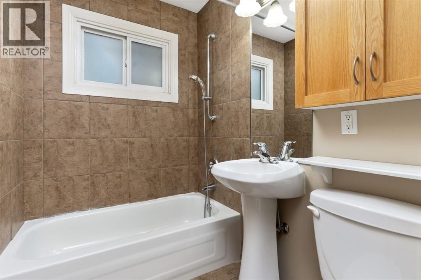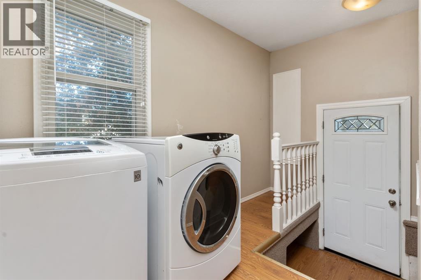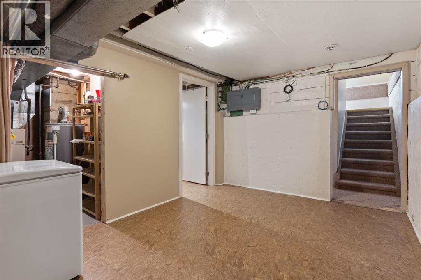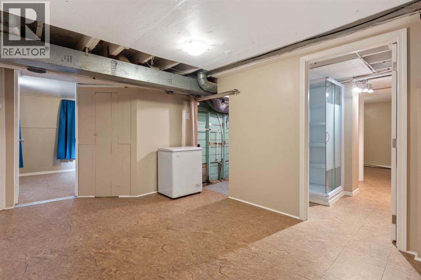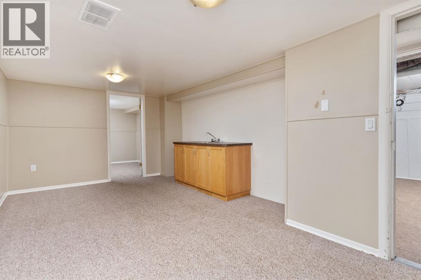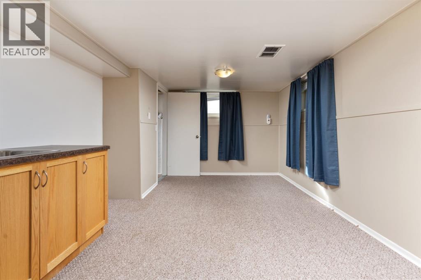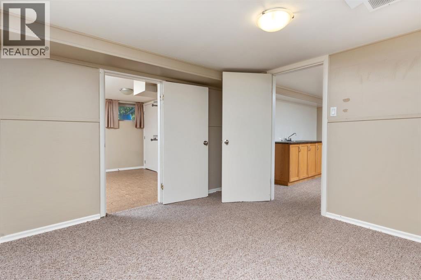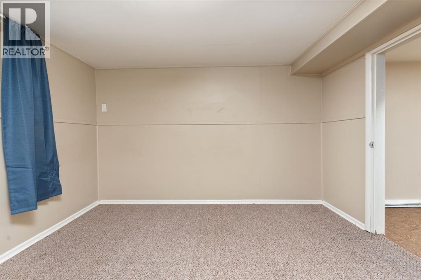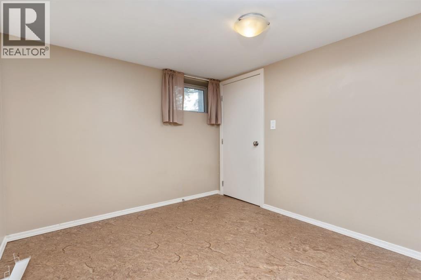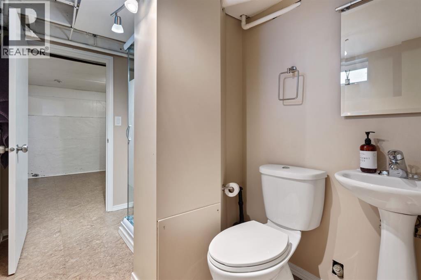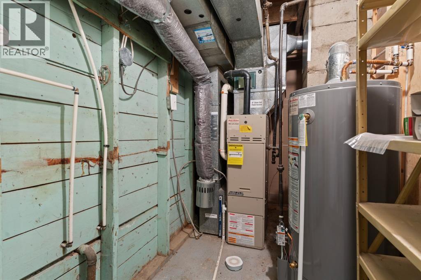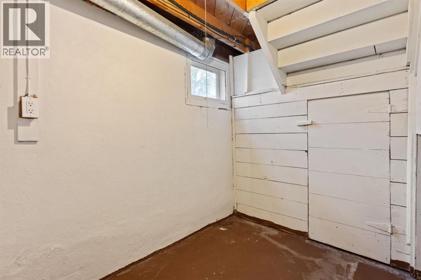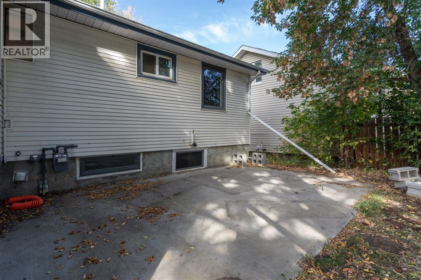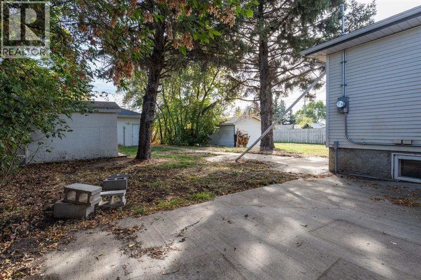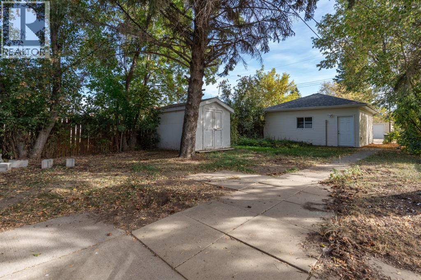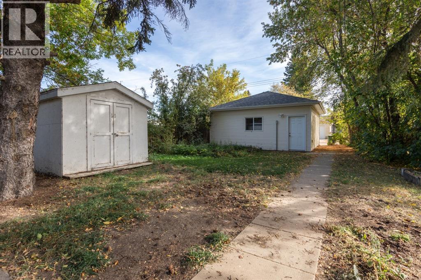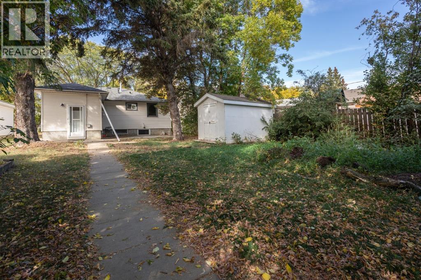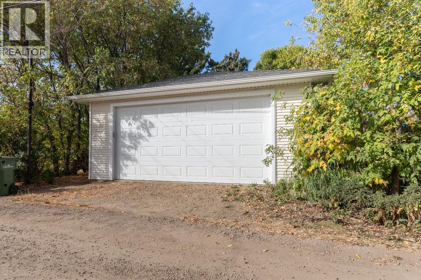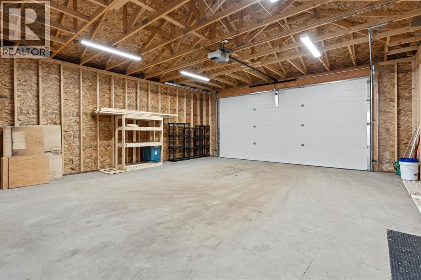3 Bedroom
2 Bathroom
849 ft2
Bungalow
None
Forced Air
Landscaped
$318,500
Nicely Updated Turnkey Bungalow just North of Downtown and close to schools and recreational spaces. Brand New 22x24 Garage in 2020! Great Floorplan with One-level Living in mind - enjoy the large front living area, updated eat-in kitchen, 2 great sized bedrooms, updated 4pc bath and handy main floor laundry option at the back entry. Basement comes finished with another updated bathroom (3pc), a storage room, good living room with wet bar option, 1 dedicated bedroom and a passthrough room that could easily double as a 4th bedroom if needed. Large lot with garden option, a concrete patio for entertaining and a newer built 22x24 Garage (consider some tree removal for added RV parking if needed). Updates also include newer shingles, some vinyl windows, 100amp panel, high efficient furnace and an updated sewer line! Nothing to do but move-in and make it your own. (id:57594)
Property Details
|
MLS® Number
|
A2261105 |
|
Property Type
|
Single Family |
|
Neigbourhood
|
Downtown |
|
Community Name
|
Sparling |
|
Features
|
See Remarks, Back Lane |
|
Parking Space Total
|
2 |
|
Plan
|
4727s |
Building
|
Bathroom Total
|
2 |
|
Bedrooms Above Ground
|
2 |
|
Bedrooms Below Ground
|
1 |
|
Bedrooms Total
|
3 |
|
Appliances
|
See Remarks |
|
Architectural Style
|
Bungalow |
|
Basement Development
|
Finished |
|
Basement Type
|
Full (finished) |
|
Constructed Date
|
1952 |
|
Construction Style Attachment
|
Detached |
|
Cooling Type
|
None |
|
Exterior Finish
|
Vinyl Siding |
|
Flooring Type
|
Carpeted, Laminate, Tile |
|
Foundation Type
|
Poured Concrete |
|
Heating Type
|
Forced Air |
|
Stories Total
|
1 |
|
Size Interior
|
849 Ft2 |
|
Total Finished Area
|
849 Sqft |
|
Type
|
House |
Parking
Land
|
Acreage
|
No |
|
Fence Type
|
Partially Fenced |
|
Landscape Features
|
Landscaped |
|
Size Depth
|
44.5 M |
|
Size Frontage
|
12.19 M |
|
Size Irregular
|
542.60 |
|
Size Total
|
542.6 M2|4,051 - 7,250 Sqft |
|
Size Total Text
|
542.6 M2|4,051 - 7,250 Sqft |
|
Zoning Description
|
R2 |
Rooms
| Level |
Type |
Length |
Width |
Dimensions |
|
Basement |
Family Room |
|
|
17.83 Ft x 8.75 Ft |
|
Basement |
Bedroom |
|
|
10.00 Ft x 10.83 Ft |
|
Basement |
Office |
|
|
10.58 Ft x 8.92 Ft |
|
Basement |
3pc Bathroom |
|
|
.00 Ft x .00 Ft |
|
Basement |
Storage |
|
|
8.08 Ft x 5.50 Ft |
|
Main Level |
Living Room |
|
|
16.08 Ft x 11.50 Ft |
|
Main Level |
Other |
|
|
11.42 Ft x 15.17 Ft |
|
Main Level |
Bedroom |
|
|
12.83 Ft x 9.33 Ft |
|
Main Level |
Bedroom |
|
|
9.42 Ft x 8.25 Ft |
|
Main Level |
4pc Bathroom |
|
|
.00 Ft |
https://www.realtor.ca/real-estate/28932626/5227-48-street-camrose-sparling


