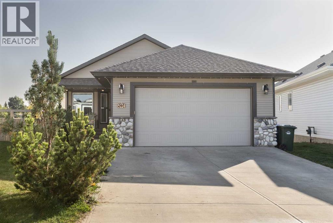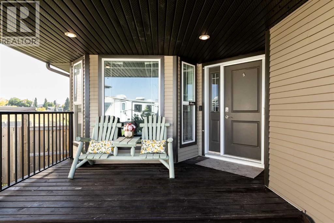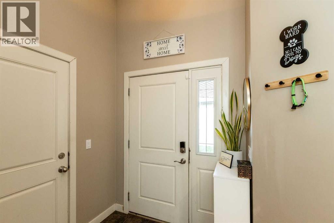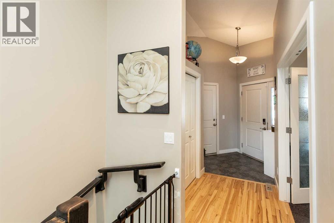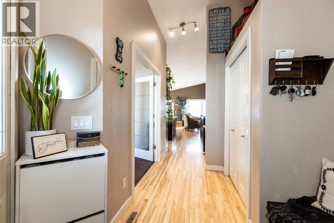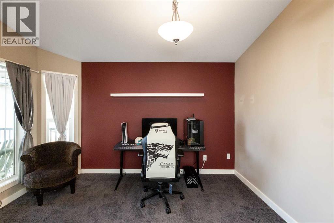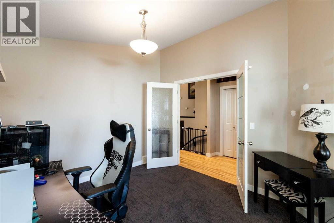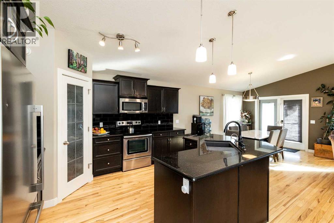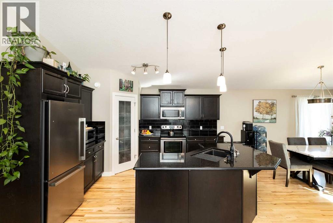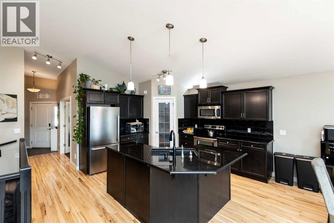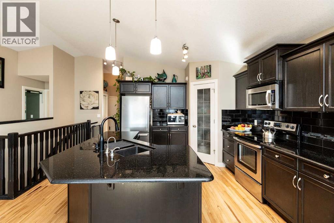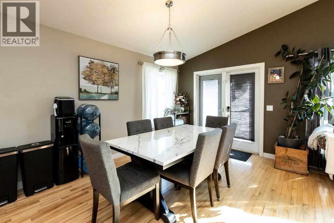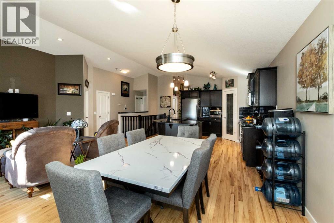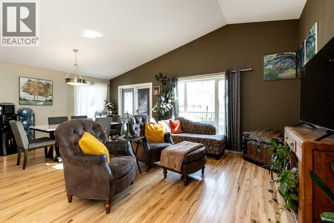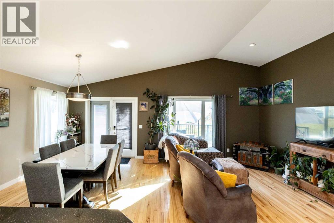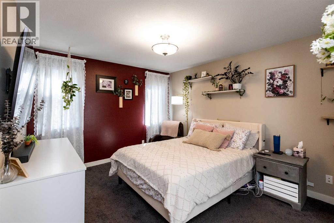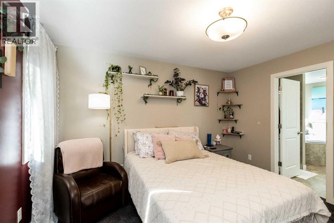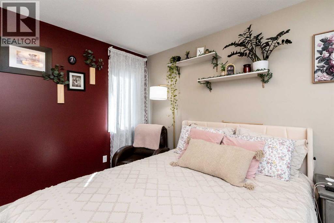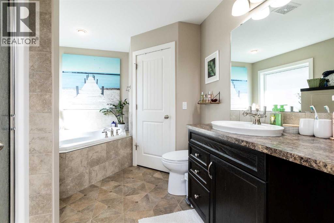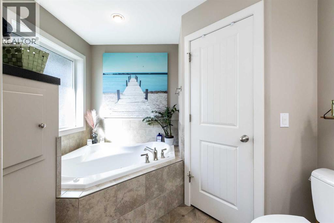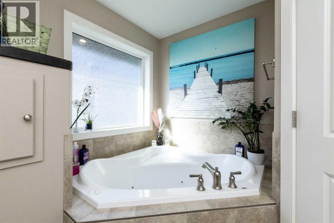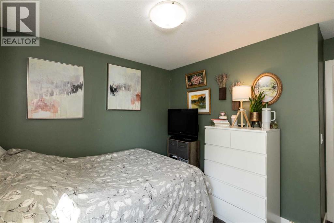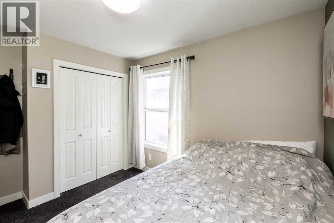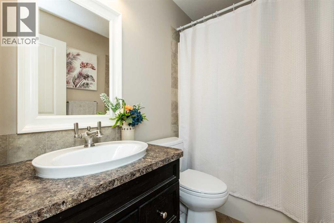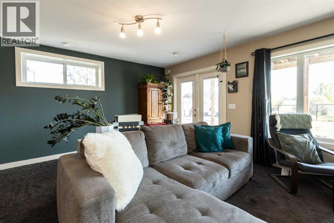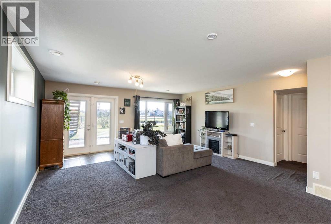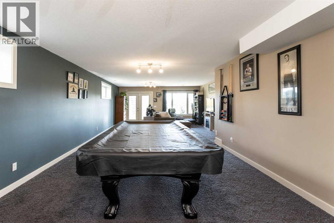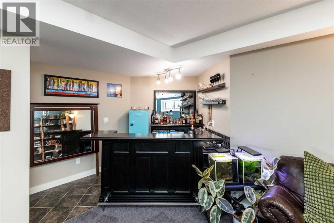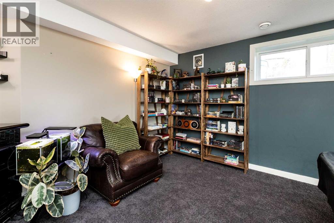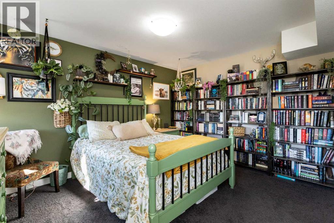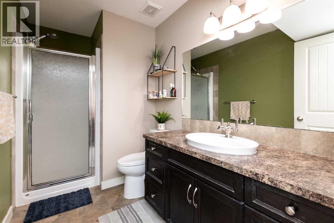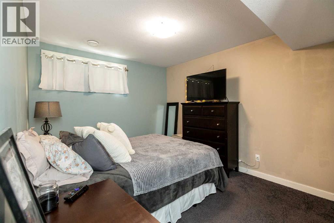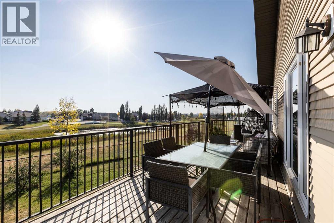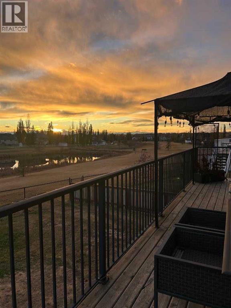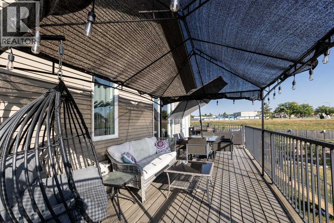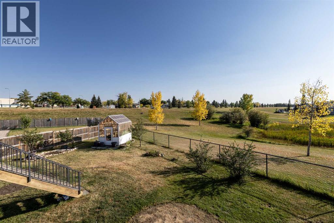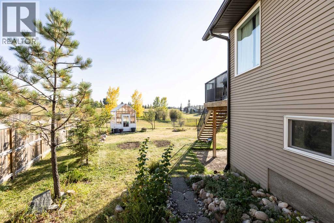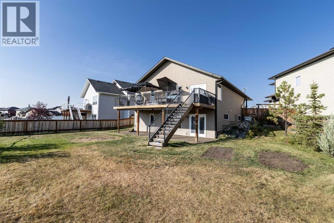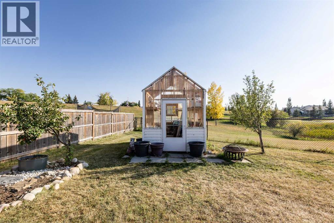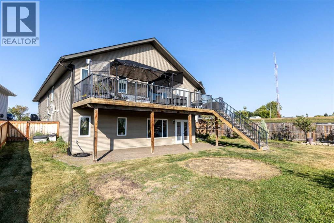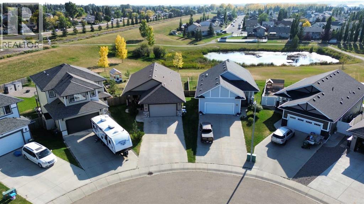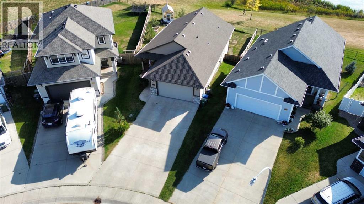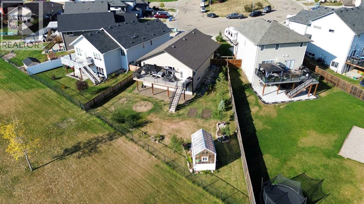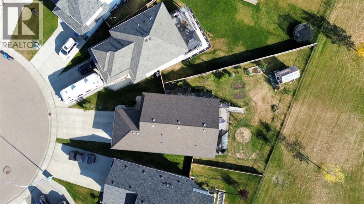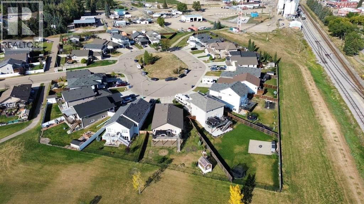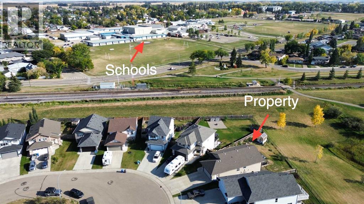4 Bedroom
3 Bathroom
1,381 ft2
Bungalow
None
Forced Air, In Floor Heating
Landscaped, Lawn
$495,000
Welcome to this wonderful bungalow in the lovely neighbourhood of Madison Park. This home sits on a large, beautifully landscaped corner lot and backs right onto green space, so you can enjoy privacy with no neighbours directly behind you. You’ll love how close it is to schools, parks, ponds, walking paths, and all the things that make this area such a great place to live.Inside, the home feels open and inviting with its spacious kitchen, dining, and living areas — perfect for family time or entertaining friends. There are 4 bedrooms, 3 bathrooms, and even a dedicated office, giving you plenty of space for everyone. The primary bedroom is a real retreat, featuring its own ensuite with a corner tub, separate shower, and a large closet. Plus, it has one of those thoughtful extras — a convenient laundry chute that goes straight down to the laundry room in the basement.The walk-out basement is another highlight, offering in-floor heating to keep things cozy, along with a wet bar and pool table area that’s perfect for gatherings. It’s the kind of space where you can picture game nights, movie nights, or just hanging out with family and friends. From here, you can step right out to the backyard, where you’ll find a greenhouse for gardening, a gazebo on the back deck to relax under, enjoy your coffee and take in the beautiful sunrises, sunsets along with watching the ducks and geese in the pond right behind you, there is plenty of room to enjoy the outdoors.Other great features include a double attached garage, a water softener system, and that overall sense of comfort that makes this house feel like home. With its amazing location, tons of living space, and all these extra touches, this property is truly a special find. (id:57594)
Property Details
|
MLS® Number
|
A2258139 |
|
Property Type
|
Single Family |
|
Community Name
|
Madison Park |
|
Amenities Near By
|
Golf Course, Park, Playground, Recreation Nearby, Schools, Shopping, Water Nearby |
|
Community Features
|
Golf Course Development, Lake Privileges, Fishing |
|
Features
|
No Neighbours Behind, Closet Organizers |
|
Parking Space Total
|
5 |
|
Plan
|
0821337 |
|
Structure
|
Greenhouse, Deck, Porch |
Building
|
Bathroom Total
|
3 |
|
Bedrooms Above Ground
|
2 |
|
Bedrooms Below Ground
|
2 |
|
Bedrooms Total
|
4 |
|
Appliances
|
Refrigerator, Dishwasher, Stove, Microwave Range Hood Combo, Garage Door Opener, Washer & Dryer |
|
Architectural Style
|
Bungalow |
|
Basement Development
|
Finished |
|
Basement Features
|
Walk Out |
|
Basement Type
|
Full (finished) |
|
Constructed Date
|
2011 |
|
Construction Material
|
Wood Frame |
|
Construction Style Attachment
|
Detached |
|
Cooling Type
|
None |
|
Exterior Finish
|
Vinyl Siding |
|
Flooring Type
|
Carpeted, Hardwood, Linoleum |
|
Foundation Type
|
Poured Concrete |
|
Heating Fuel
|
Natural Gas |
|
Heating Type
|
Forced Air, In Floor Heating |
|
Stories Total
|
1 |
|
Size Interior
|
1,381 Ft2 |
|
Total Finished Area
|
1381 Sqft |
|
Type
|
House |
Parking
|
Attached Garage
|
2 |
|
Other
|
|
|
Parking Pad
|
|
Land
|
Acreage
|
No |
|
Fence Type
|
Fence |
|
Land Amenities
|
Golf Course, Park, Playground, Recreation Nearby, Schools, Shopping, Water Nearby |
|
Landscape Features
|
Landscaped, Lawn |
|
Size Frontage
|
7.01 M |
|
Size Irregular
|
8635.00 |
|
Size Total
|
8635 Sqft|7,251 - 10,889 Sqft |
|
Size Total Text
|
8635 Sqft|7,251 - 10,889 Sqft |
|
Zoning Description
|
R-1c |
Rooms
| Level |
Type |
Length |
Width |
Dimensions |
|
Lower Level |
3pc Bathroom |
|
|
10.58 Ft x 5.67 Ft |
|
Lower Level |
Other |
|
|
11.17 Ft x 7.92 Ft |
|
Lower Level |
Bedroom |
|
|
14.00 Ft x 10.17 Ft |
|
Lower Level |
Bedroom |
|
|
14.08 Ft x 13.25 Ft |
|
Lower Level |
Recreational, Games Room |
|
|
37.42 Ft x 17.33 Ft |
|
Lower Level |
Furnace |
|
|
10.50 Ft x 7.17 Ft |
|
Main Level |
4pc Bathroom |
|
|
8.17 Ft x 5.00 Ft |
|
Main Level |
4pc Bathroom |
|
|
12.08 Ft x 9.00 Ft |
|
Main Level |
Bedroom |
|
|
11.67 Ft x 11.17 Ft |
|
Main Level |
Dining Room |
|
|
14.08 Ft x 10.92 Ft |
|
Main Level |
Kitchen |
|
|
14.58 Ft x 12.75 Ft |
|
Main Level |
Living Room |
|
|
18.33 Ft x 10.92 Ft |
|
Main Level |
Office |
|
|
12.92 Ft x 10.67 Ft |
|
Main Level |
Primary Bedroom |
|
|
15.83 Ft x 13.08 Ft |
https://www.realtor.ca/real-estate/28889934/5224-48-streetclose-innisfail-madison-park

