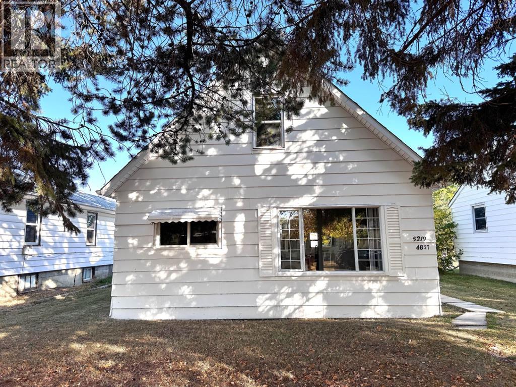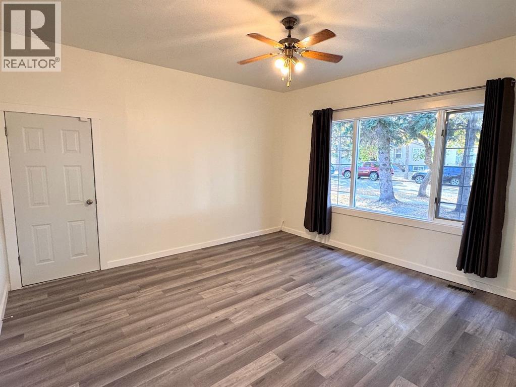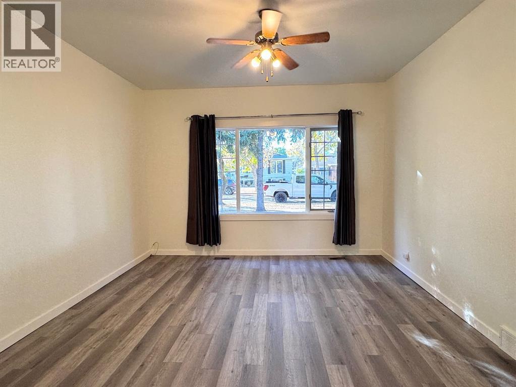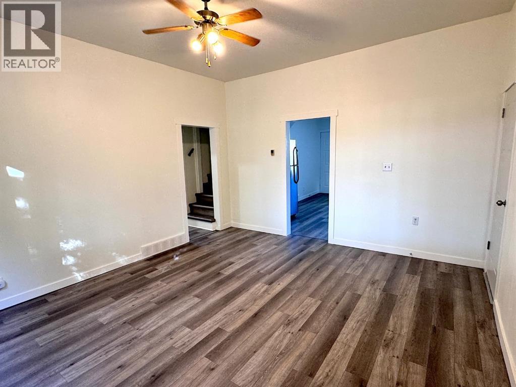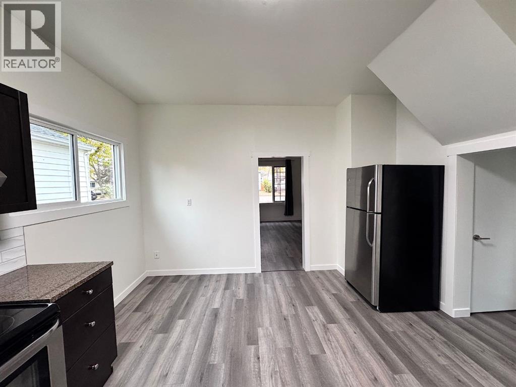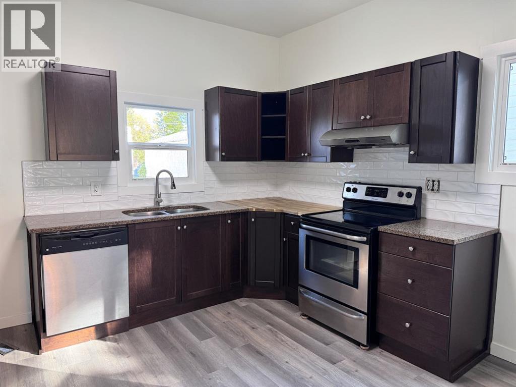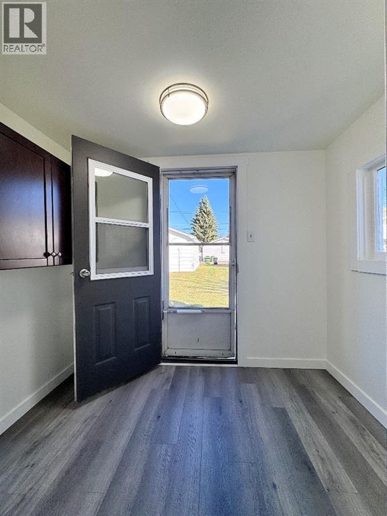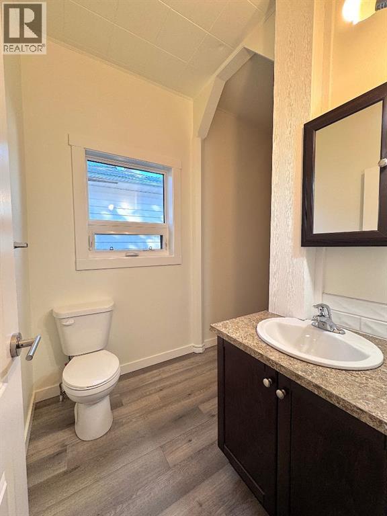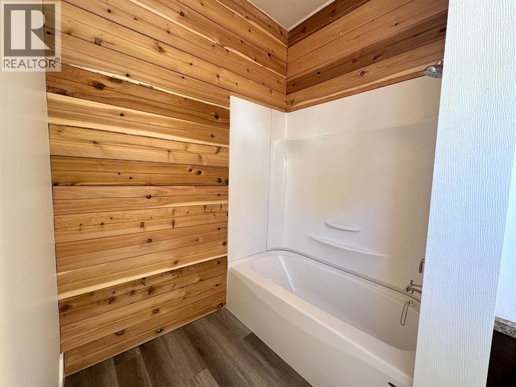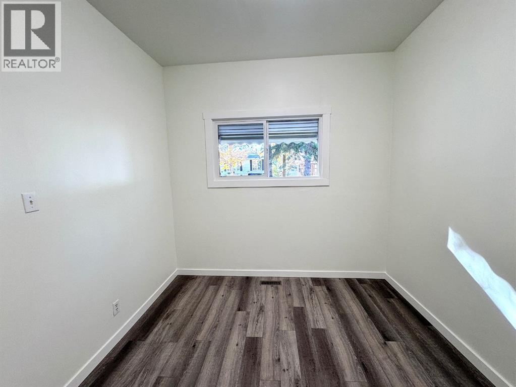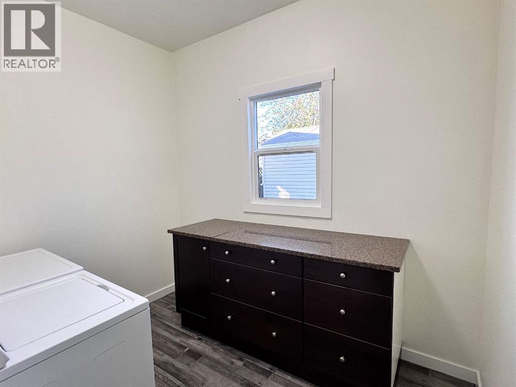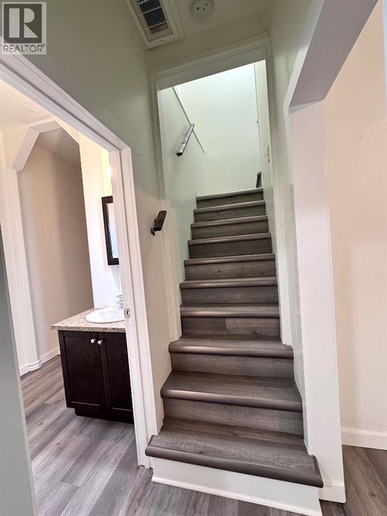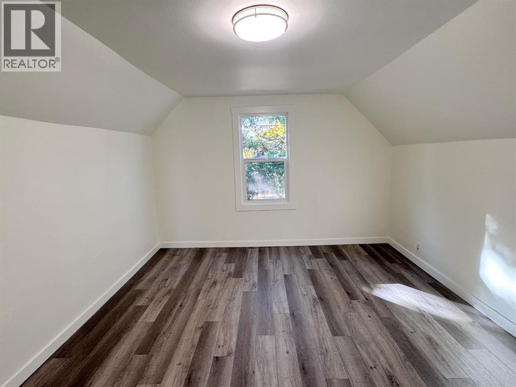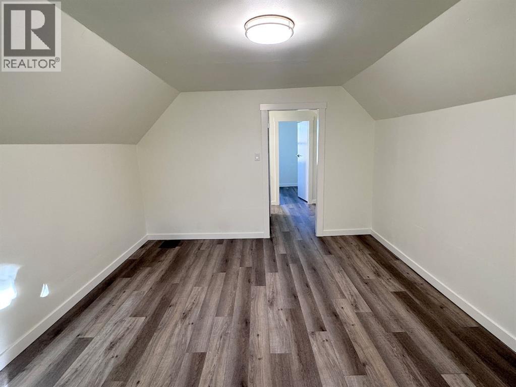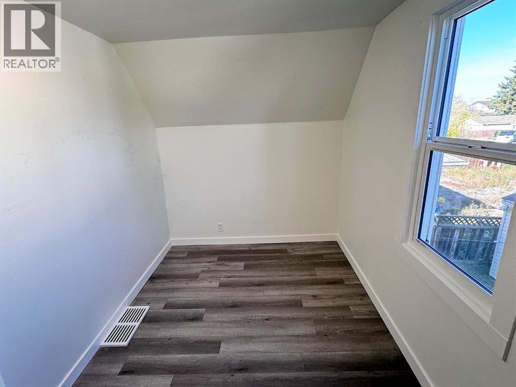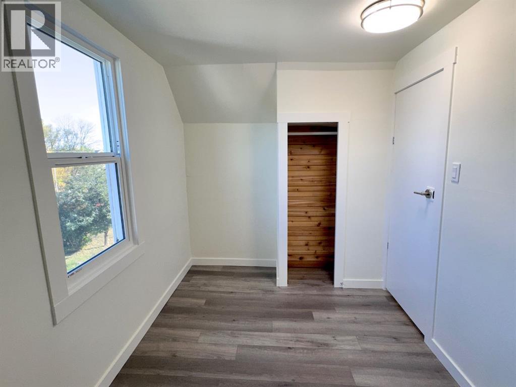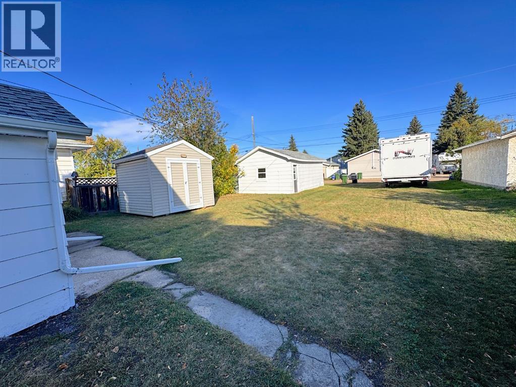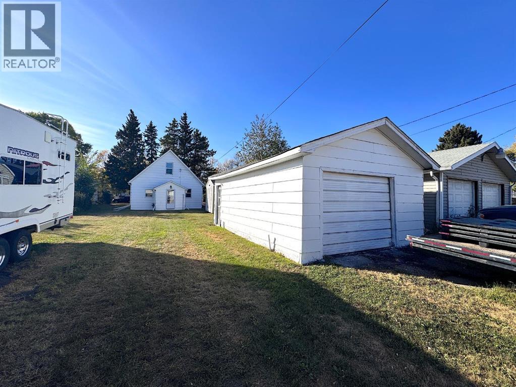5219 48 Street Camrose, Alberta T4V 1M2
$264,900
Step into this beautifully updated 3-bedroom character home, perfectly located in the heart of downtown Camrose. With its blend of original charm and modern updates, this home is move-in ready and full of warmth. Inside, you’ll find all new vinyl plank flooring and casings throughout plus updated shingles and vinyl windows. Take in the bright and welcoming updated kitchen with granite counters and a completely renovated 4pc main-floor bathroom. 9ft ceilings throughout and lots of light give this space the ultimate appeal. The Upper level sees 2 bedrooms while the 3rd can be found on the main level alongside a large living room, eat-in kitchen, 4pc bath and a dedicated laundry room with updated cabinets and granite counter. Outside, enjoy a large lot with plenty of space for gardening, entertaining, or simply relaxing. The oversized single garage gives great options and there's plenty of room for RV Parking. Centrally located, nicely updated, walking distance to schools and shopping - whether you’re a first-time buyer, looking to downsize, or wanting an affordable home close to all downtown amenities, this property is an excellent opportunity. (id:57594)
Property Details
| MLS® Number | A2260947 |
| Property Type | Single Family |
| Neigbourhood | Downtown |
| Community Name | Sparling |
| Features | Back Lane |
| Parking Space Total | 1 |
| Plan | 4727s |
| Structure | None |
Building
| Bathroom Total | 1 |
| Bedrooms Above Ground | 3 |
| Bedrooms Total | 3 |
| Appliances | See Remarks |
| Basement Development | Unfinished |
| Basement Type | Partial (unfinished) |
| Constructed Date | 1950 |
| Construction Material | Wood Frame |
| Construction Style Attachment | Detached |
| Cooling Type | None |
| Flooring Type | Vinyl Plank |
| Foundation Type | Poured Concrete |
| Heating Type | Forced Air |
| Stories Total | 2 |
| Size Interior | 1,107 Ft2 |
| Total Finished Area | 1107 Sqft |
| Type | House |
Parking
| Detached Garage | 1 |
Land
| Acreage | No |
| Fence Type | Partially Fenced |
| Landscape Features | Landscaped |
| Size Depth | 44.5 M |
| Size Frontage | 13.72 M |
| Size Irregular | 610.20 |
| Size Total | 610.2 M2|4,051 - 7,250 Sqft |
| Size Total Text | 610.2 M2|4,051 - 7,250 Sqft |
| Zoning Description | R2 |
Rooms
| Level | Type | Length | Width | Dimensions |
|---|---|---|---|---|
| Main Level | Living Room | 13.17 Ft x 14.50 Ft | ||
| Main Level | Other | 14.25 Ft x 13.25 Ft | ||
| Main Level | Other | 5.75 Ft x 8.33 Ft | ||
| Main Level | Laundry Room | 7.75 Ft x 7.00 Ft | ||
| Main Level | Bedroom | 10.33 Ft x 9.58 Ft | ||
| Main Level | 4pc Bathroom | .00 Ft x .00 Ft | ||
| Upper Level | Bedroom | 14.25 Ft x 11.50 Ft | ||
| Upper Level | Bedroom | 9.83 Ft x 7.08 Ft |
https://www.realtor.ca/real-estate/28929203/5219-48-street-camrose-sparling

