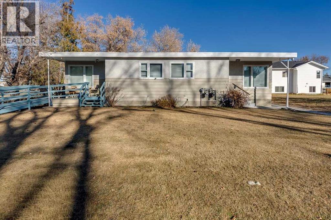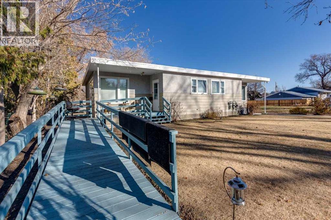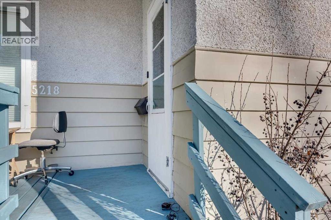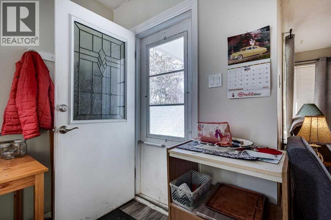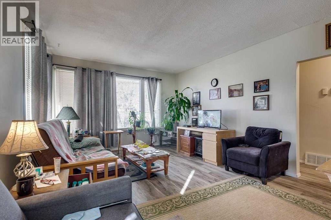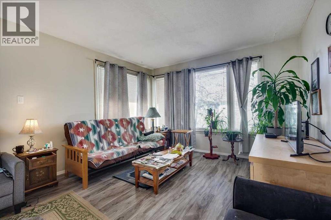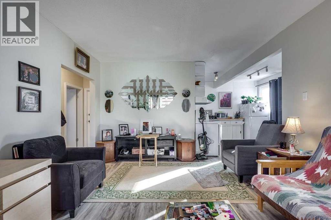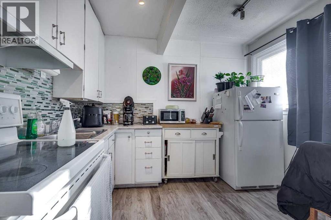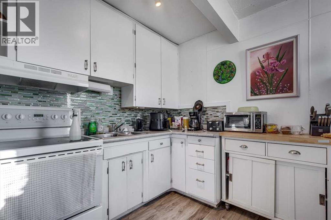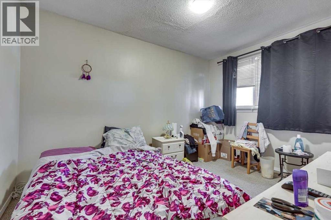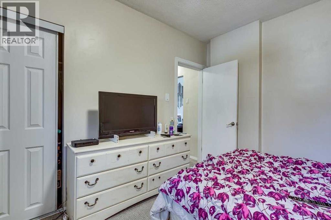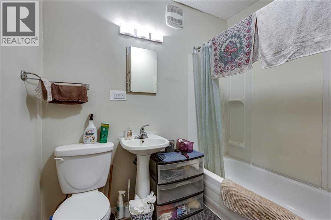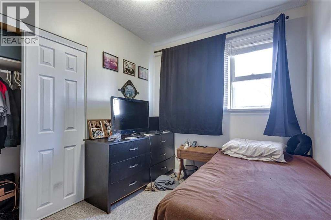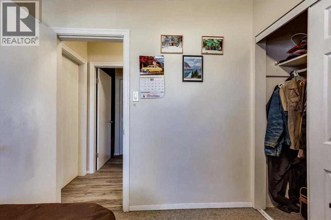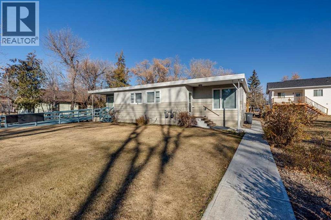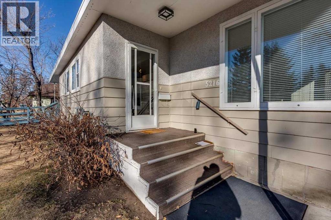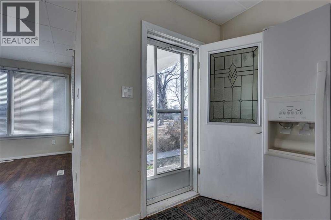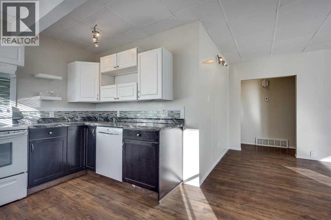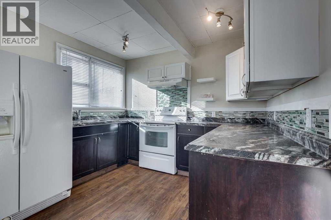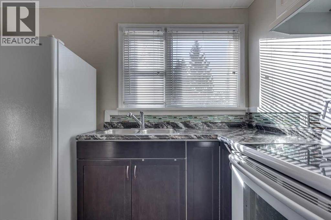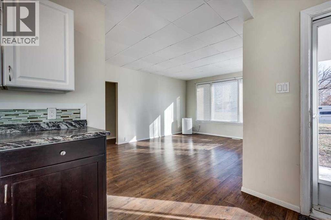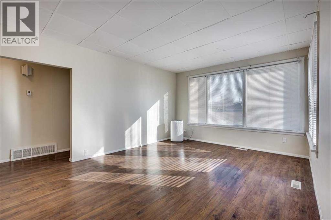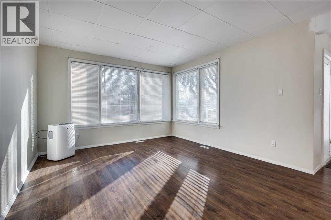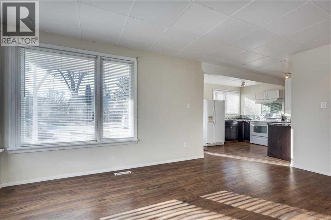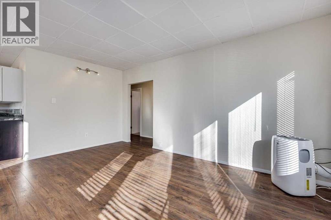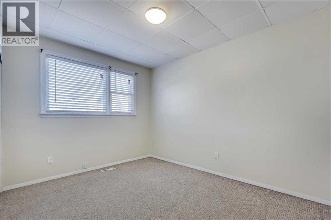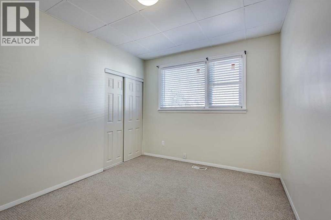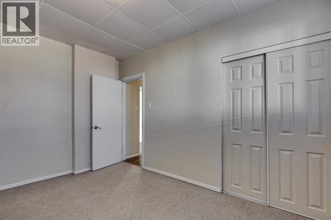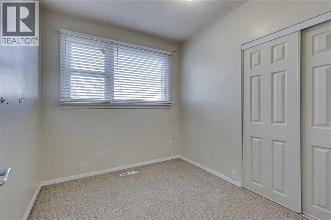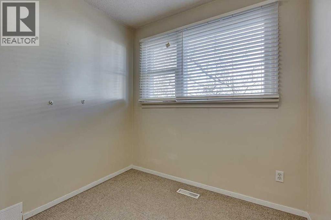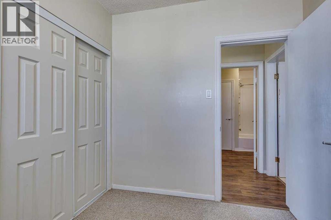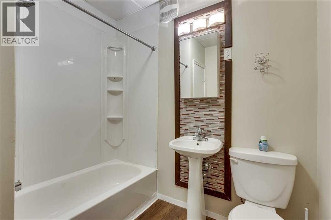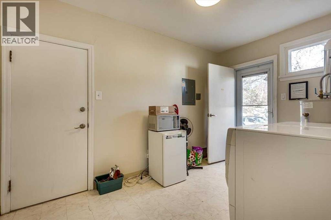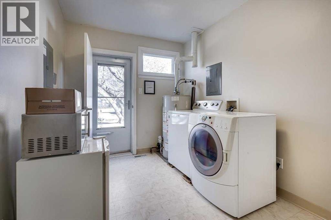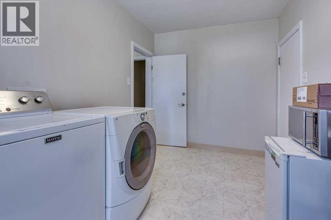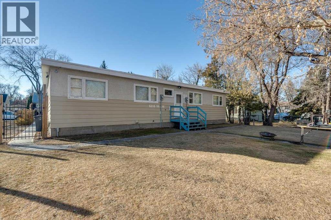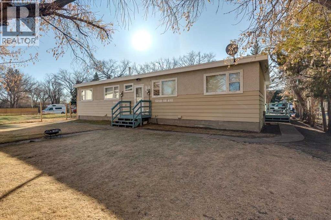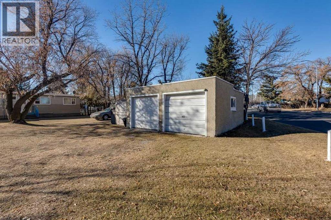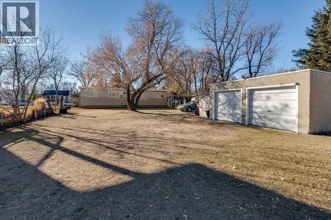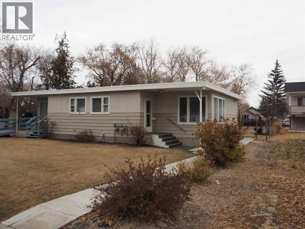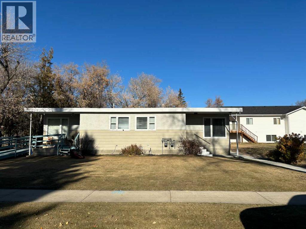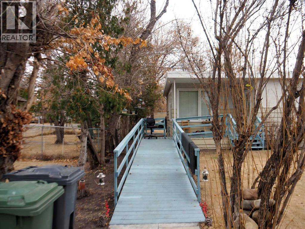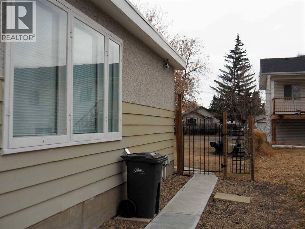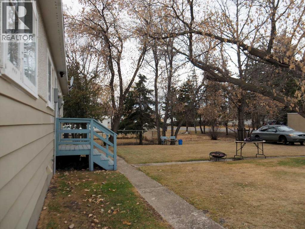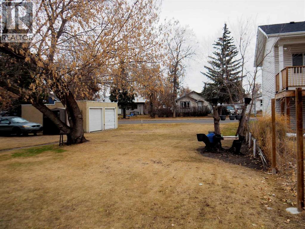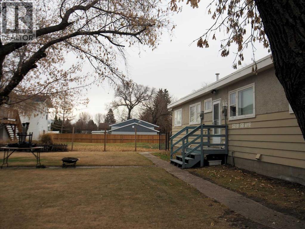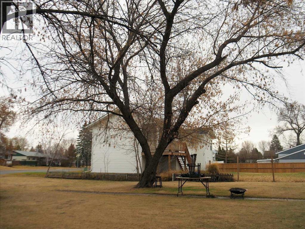4 Bedroom
2 Bathroom
1,454 ft2
Bungalow
Window Air Conditioner, Wall Unit
Forced Air
$350,000
Unique property with several different options available. Full side by side duplex on 1 title. Each side is a 2 bedroom 1 bathroom.Subdivision Potential: Possibility to subdivide lot to build a single- family home or another duplex.Flexible Living and Investment Options: Rent both units for maximum income. Live in one unit and rent the other. Long term tenant in west unit wishes to stay. Upgrades and condition: East unit features a newly renovated kitchen. Both units have large windows throughout for abundant natural light. Property is well maintained and in excellent condition.Accessibility: One level living, ideal for seniors or those with mobility needs.Recent improvements: two new 100-amp electrical panels. LED lighting. Washer, Dryer, hot water tank replaced 3 years agoComfort and Convenience: West side – Window A/C unit. East side – stationary vented A/C in living room. Laundry room is separate from units and shared by both. Crawl space with concrete floor and individual counterflow furnaces. Commercial-grade torched down membrane roof system with silver coating for durability and heat reflection. Underground power and cable / fibre optics.Tenant and Owner Responsibilities: Owner pays water, sewer, and garbage. Tenant pays gas and electricity. Tenant also takes care of lawn maintenance and snow removalBonus Income Potential: Detached, insulated, and drywalled two-car garage – rentable separately for additional income or a perk for tenants.Other potential options: Option to add a second floor to house. There is room at front of house to add front driveways. (id:57594)
Property Details
|
MLS® Number
|
A2268380 |
|
Property Type
|
Multi-family |
|
Community Name
|
Central Ponoka |
|
Amenities Near By
|
Schools, Shopping |
|
Features
|
Back Lane |
|
Parking Space Total
|
4 |
|
Plan
|
1614et |
|
Structure
|
Shed |
Building
|
Bathroom Total
|
2 |
|
Bedrooms Above Ground
|
4 |
|
Bedrooms Total
|
4 |
|
Appliances
|
Window/sleeve Air Conditioner, Dishwasher, Stove, Oven, Window Coverings, Washer & Dryer |
|
Architectural Style
|
Bungalow |
|
Basement Type
|
Crawl Space |
|
Constructed Date
|
1953 |
|
Construction Material
|
Wood Frame |
|
Construction Style Attachment
|
Attached |
|
Cooling Type
|
Window Air Conditioner, Wall Unit |
|
Flooring Type
|
Carpeted, Vinyl Plank |
|
Foundation Type
|
See Remarks |
|
Heating Fuel
|
Natural Gas |
|
Heating Type
|
Forced Air |
|
Stories Total
|
1 |
|
Size Interior
|
1,454 Ft2 |
|
Total Finished Area
|
1453.78 Sqft |
Parking
Land
|
Acreage
|
No |
|
Fence Type
|
Fence, Partially Fenced |
|
Land Amenities
|
Schools, Shopping |
|
Size Depth
|
49.38 M |
|
Size Frontage
|
19.2 M |
|
Size Irregular
|
0.22 |
|
Size Total
|
0.22 Ac|7,251 - 10,889 Sqft |
|
Size Total Text
|
0.22 Ac|7,251 - 10,889 Sqft |
|
Zoning Description
|
R2 |
Rooms
| Level |
Type |
Length |
Width |
Dimensions |
|
Main Level |
4pc Bathroom |
|
|
Measurements not available |
|
Main Level |
4pc Bathroom |
|
|
Measurements not available |
|
Main Level |
Bedroom |
|
|
9.00 Ft x 7.83 Ft |
|
Main Level |
Dining Room |
|
|
12.25 Ft x 6.92 Ft |
|
Main Level |
Kitchen |
|
|
12.08 Ft x 10.17 Ft |
|
Main Level |
Living Room |
|
|
12.25 Ft x 9.50 Ft |
|
Main Level |
Primary Bedroom |
|
|
12.58 Ft x 9.33 Ft |
|
Main Level |
Bedroom |
|
|
8.92 Ft x 7.83 Ft |
|
Main Level |
Kitchen |
|
|
12.33 Ft x 10.25 Ft |
|
Main Level |
Living Room |
|
|
16.42 Ft x 12.25 Ft |
|
Main Level |
Primary Bedroom |
|
|
12.50 Ft x 9.42 Ft |
|
Main Level |
Laundry Room |
|
|
12.50 Ft x 7.92 Ft |
https://www.realtor.ca/real-estate/29071078/5218-5216-56-ave-ponoka-central-ponoka

