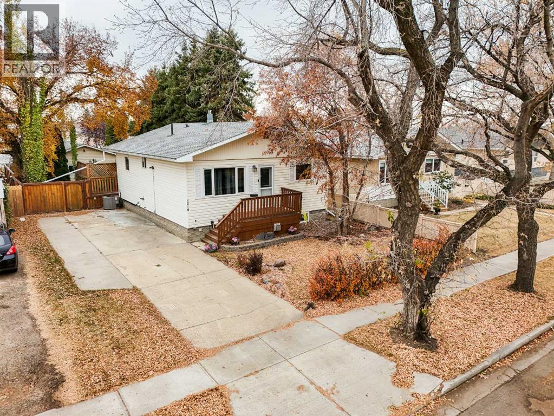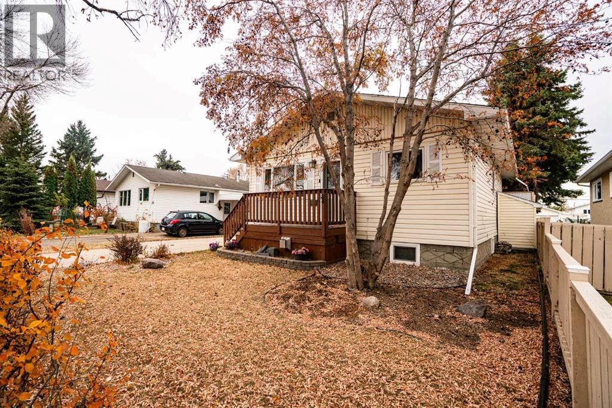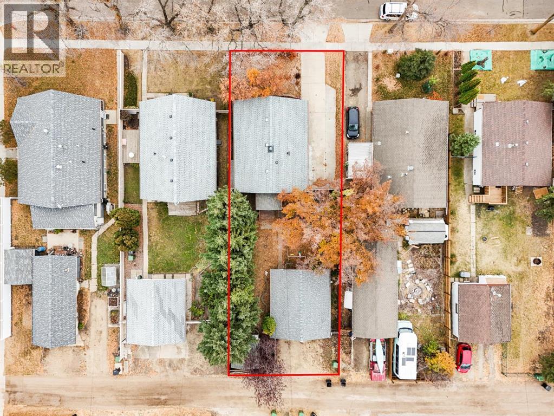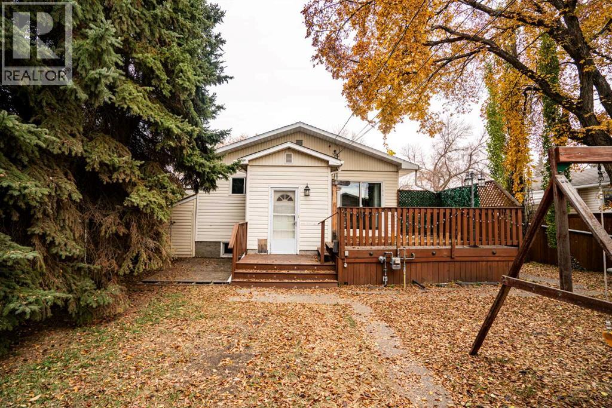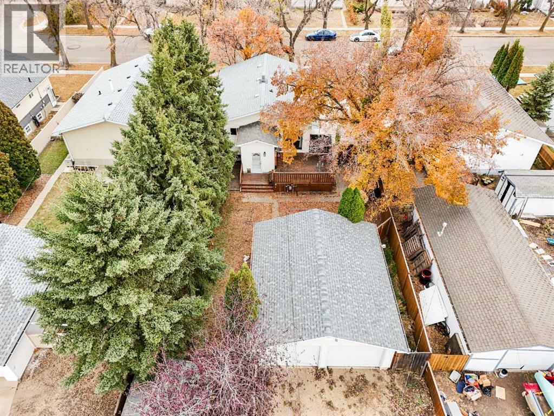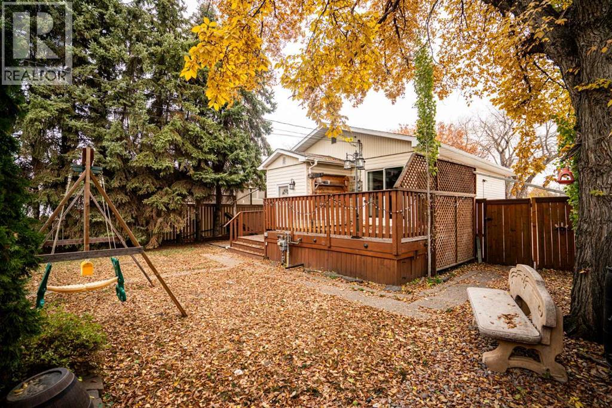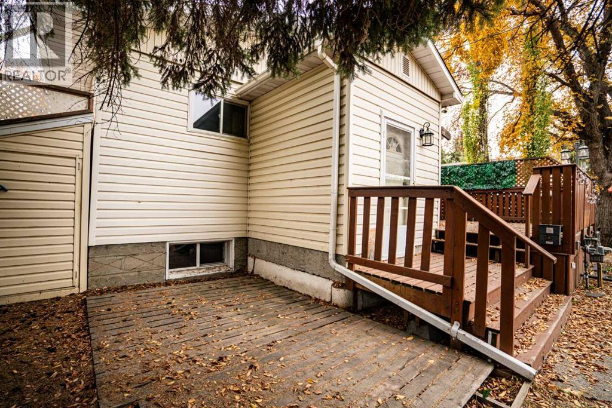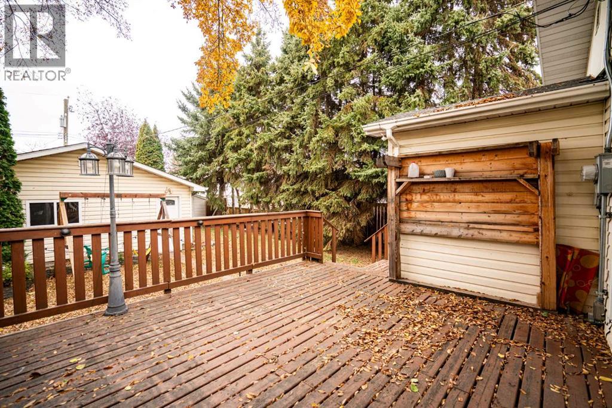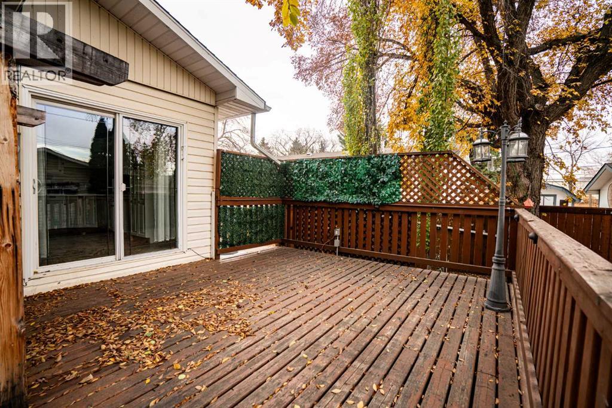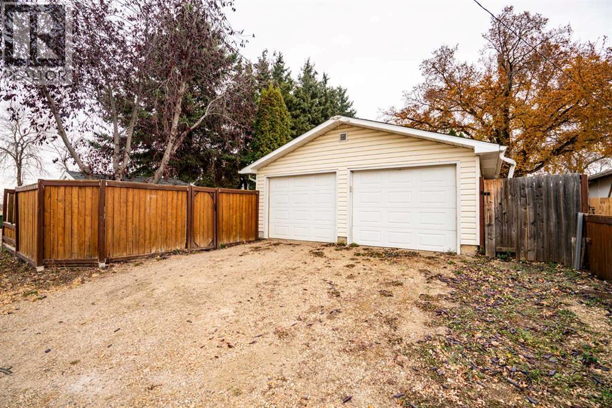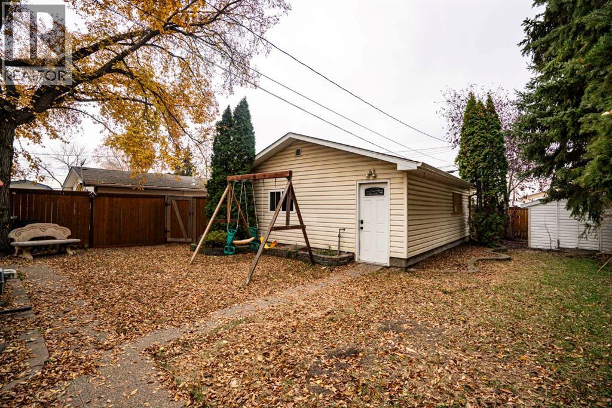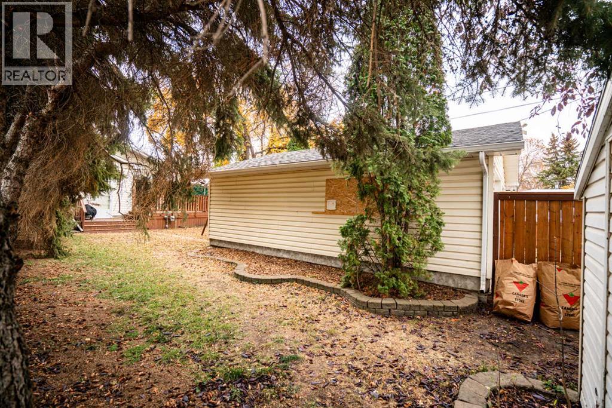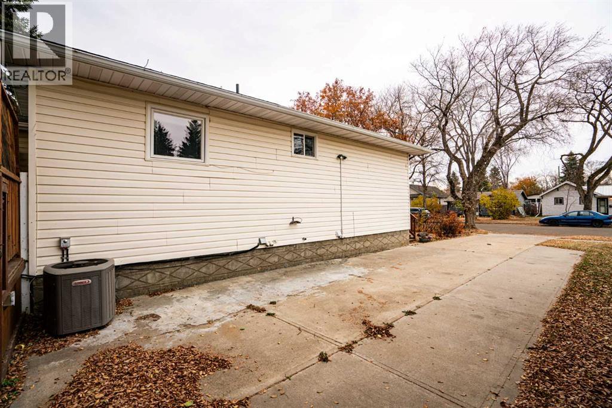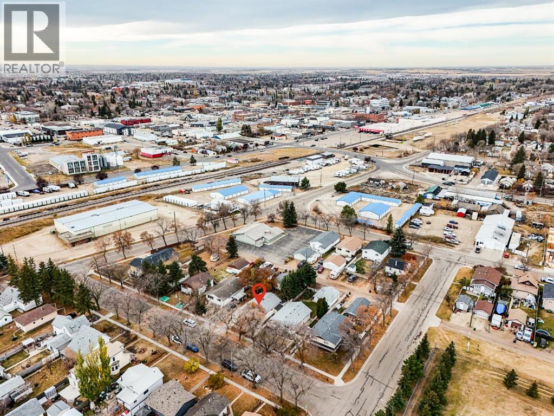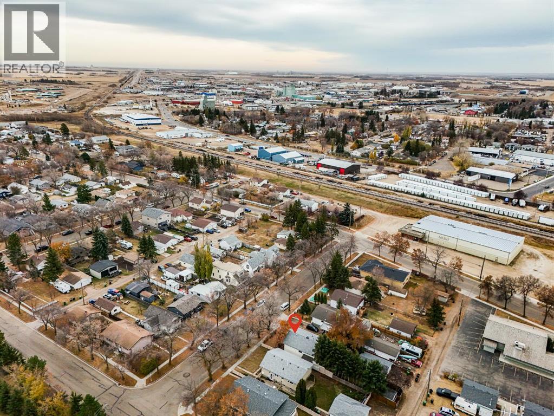4 Bedroom
2 Bathroom
948 ft2
Bungalow
Fireplace
Central Air Conditioning
Forced Air
$339,000
Ready to make your next move a winning play? Step inside this beautifully renovated, move-in-ready home! Before winter hits, you’ll love the cozy electric fireplace set into a gorgeous stone feature wall, perfect for game-day lounging. Outside, there’s room for all your toys: RV parking pad, heated 22x26 garage with workbenches, 10x12 shed and a fully fenced, landscaped yard. When summer rolls around, enjoy the west-facing deck with gas BBQ hookup and if it’s too hot, head inside and enjoy the A/C. Recent upgrades mean less fixing, more relaxing! These include new shingles ('22), hot h20 tank ('23), updated flooring, and that eye-catching stone feature wall with TV, speakers, and fireplace that makes your living room the MVP of the house. Upstairs offers 3 bedrooms, a full 4pc bath, bright living room, and kitchen; downstairs brings you a rec room, second living space, extra bedroom, 2pc bath, laundry, and a bonus flex room. (id:57594)
Property Details
|
MLS® Number
|
A2266343 |
|
Property Type
|
Single Family |
|
Neigbourhood
|
East Central |
|
Community Name
|
Rosebud |
|
Amenities Near By
|
Park, Playground, Schools, Shopping |
|
Features
|
Back Lane, Pvc Window, No Smoking Home, Gas Bbq Hookup |
|
Parking Space Total
|
4 |
|
Plan
|
3880mc |
|
Structure
|
Shed, Deck |
Building
|
Bathroom Total
|
2 |
|
Bedrooms Above Ground
|
3 |
|
Bedrooms Below Ground
|
1 |
|
Bedrooms Total
|
4 |
|
Appliances
|
Refrigerator, Dishwasher, Stove, Window Coverings, Washer & Dryer |
|
Architectural Style
|
Bungalow |
|
Basement Development
|
Finished |
|
Basement Type
|
Full (finished) |
|
Constructed Date
|
1959 |
|
Construction Material
|
Wood Frame |
|
Construction Style Attachment
|
Detached |
|
Cooling Type
|
Central Air Conditioning |
|
Fireplace Present
|
Yes |
|
Fireplace Total
|
1 |
|
Flooring Type
|
Carpeted, Ceramic Tile, Hardwood, Laminate |
|
Foundation Type
|
Poured Concrete |
|
Half Bath Total
|
1 |
|
Heating Type
|
Forced Air |
|
Stories Total
|
1 |
|
Size Interior
|
948 Ft2 |
|
Total Finished Area
|
948 Sqft |
|
Type
|
House |
Parking
Land
|
Acreage
|
No |
|
Fence Type
|
Fence |
|
Land Amenities
|
Park, Playground, Schools, Shopping |
|
Size Frontage
|
14.32 M |
|
Size Irregular
|
6701.00 |
|
Size Total
|
6701 Sqft|4,051 - 7,250 Sqft |
|
Size Total Text
|
6701 Sqft|4,051 - 7,250 Sqft |
|
Zoning Description
|
R2 |
Rooms
| Level |
Type |
Length |
Width |
Dimensions |
|
Basement |
Recreational, Games Room |
|
|
21.50 Ft x 9.25 Ft |
|
Basement |
Living Room |
|
|
15.83 Ft x 4.00 Ft |
|
Basement |
Bedroom |
|
|
10.08 Ft x 8.92 Ft |
|
Basement |
2pc Bathroom |
|
|
7.83 Ft x 7.58 Ft |
|
Basement |
Bonus Room |
|
|
11.42 Ft x 9.83 Ft |
|
Main Level |
Living Room |
|
|
15.00 Ft x 14.00 Ft |
|
Main Level |
Bedroom |
|
|
10.67 Ft x 7.25 Ft |
|
Main Level |
Other |
|
|
12.00 Ft x 11.50 Ft |
|
Main Level |
Primary Bedroom |
|
|
11.50 Ft x 11.00 Ft |
|
Main Level |
4pc Bathroom |
|
|
7.42 Ft x 5.00 Ft |
|
Main Level |
Bedroom |
|
|
10.42 Ft x 9.58 Ft |
|
Main Level |
Other |
|
|
8.00 Ft x 6.00 Ft |
https://www.realtor.ca/real-estate/29038293/5218-45-street-camrose-rosebud

