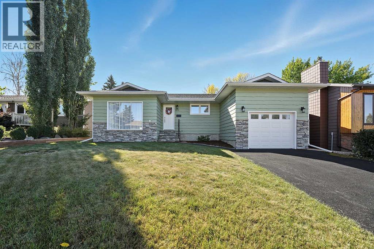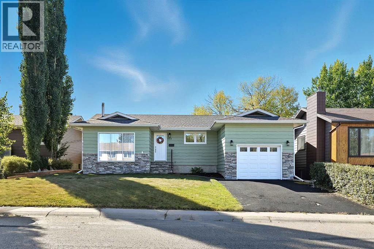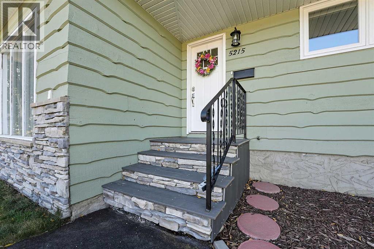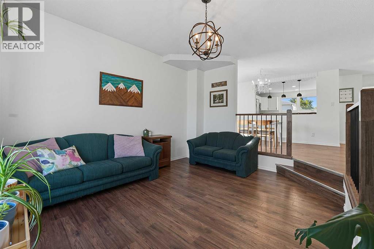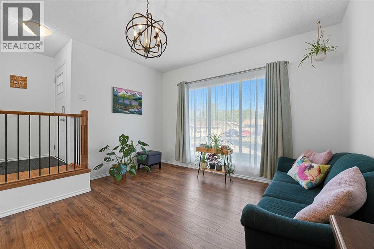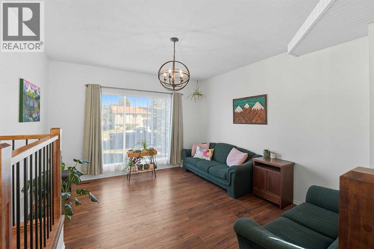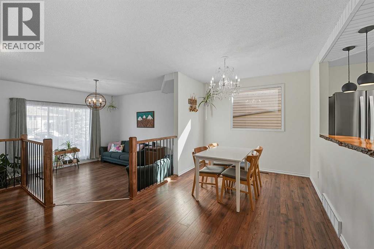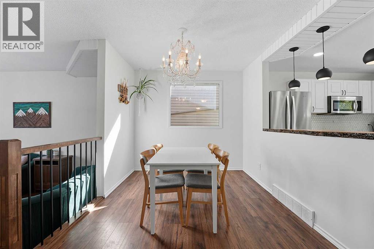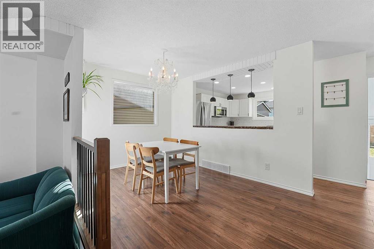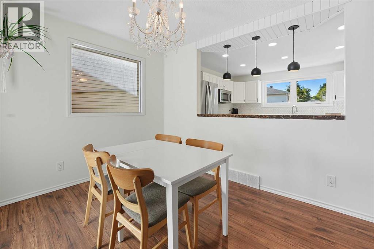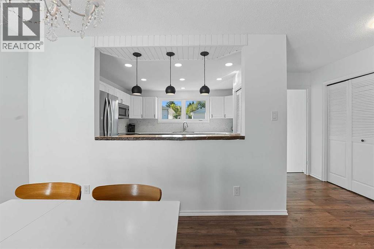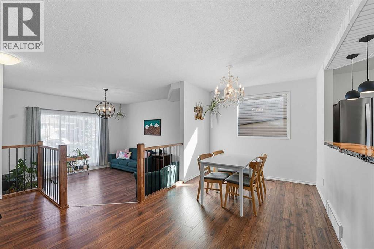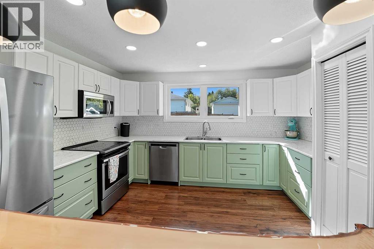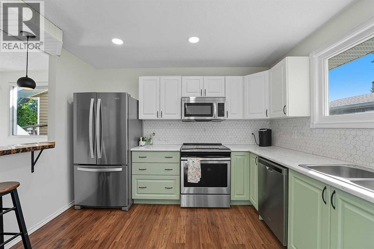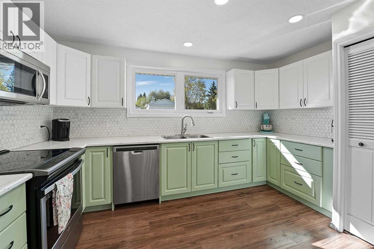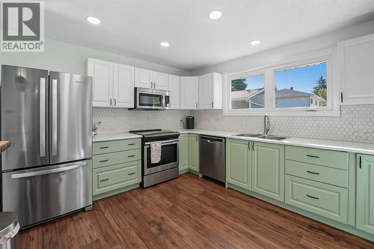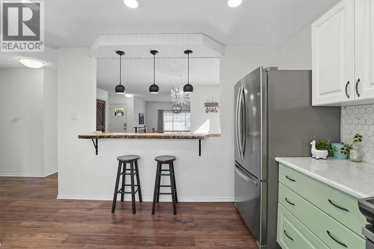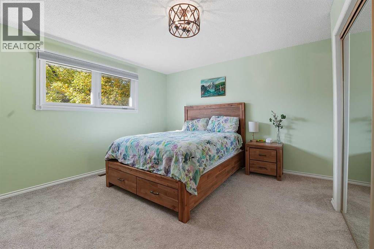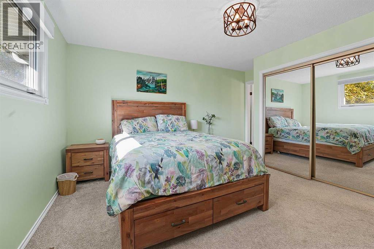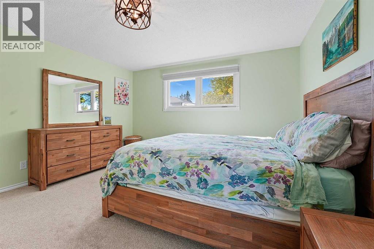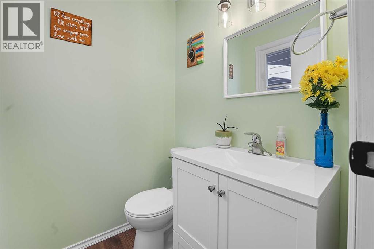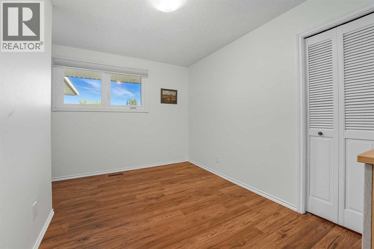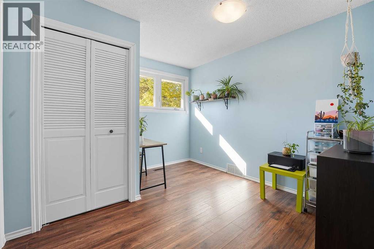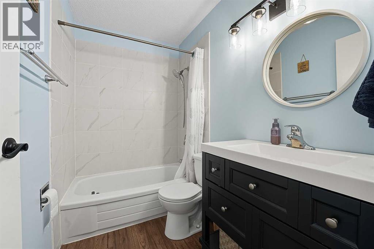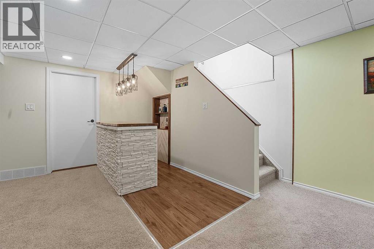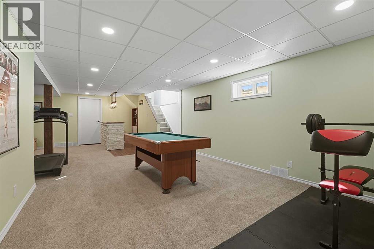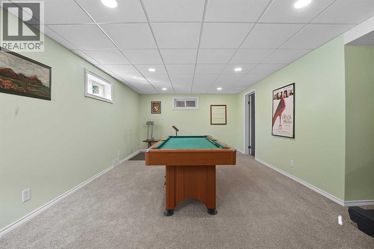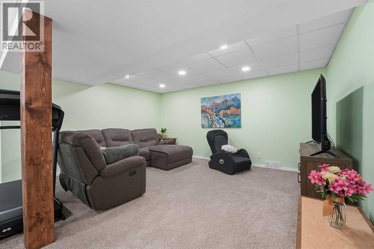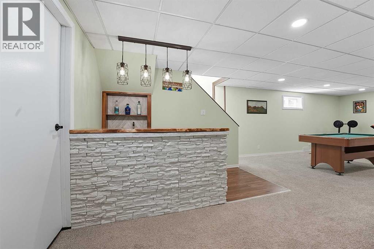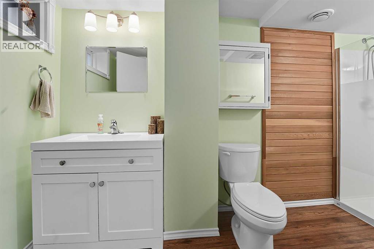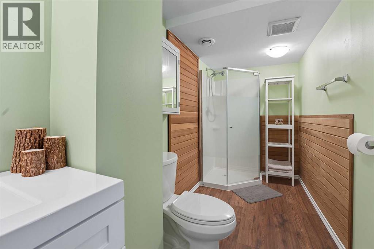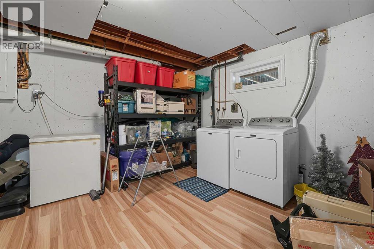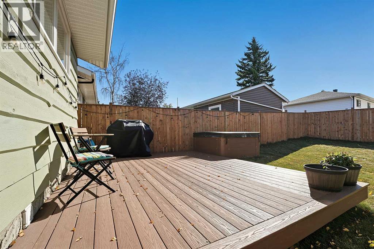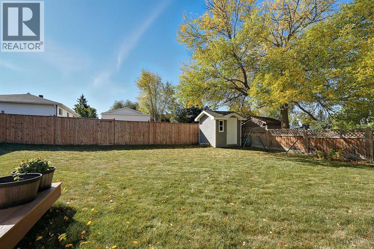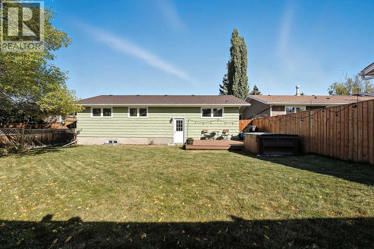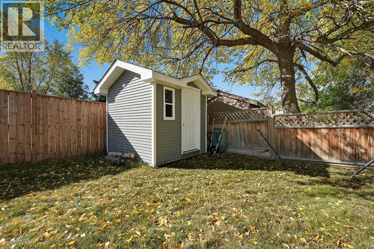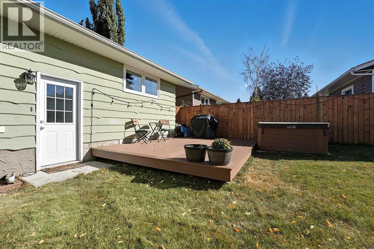3 Bedroom
3 Bathroom
1,263 ft2
Bungalow
Central Air Conditioning
Forced Air
Landscaped
$399,900
This beautifully finished 3-bedroom, 2.5-bathroom bungalow with a single attached garage has been thoughtfully updated from top to bottom, leaving nothing for the new owners to do but move in and enjoy.Step inside to find a bright and welcoming main floor with modern paint tones, updated flooring throughout, and a stunning kitchen featuring newer cabinets, tile, countertops, and appliances. The bathrooms have been refreshed with updated sinks and vanities, offering a clean and timeless style.The home has received major upgrades to its mechanical and structural components, including a newer furnace, central air conditioning, and updated electrical panel. Windows, exterior doors, soffit, fascia, eaves, and exterior stone have also been replaced, giving the property fantastic curb appeal and peace of mind for years to come.Outdoor living is just as enjoyable with a newer deck, shed, and low-maintenance exterior. Inside, details like modern lighting, a stylish living room railing, and quality finishes throughout elevate the home’s appeal.With all the hard work completed, this bungalow is the perfect combination of comfort, function, and style - truly a home you’ll be proud to call your own. (id:57594)
Property Details
|
MLS® Number
|
A2259322 |
|
Property Type
|
Single Family |
|
Community Name
|
Southwest Innisfail |
|
Amenities Near By
|
Schools, Shopping |
|
Parking Space Total
|
2 |
|
Plan
|
7720740 |
|
Structure
|
Deck |
Building
|
Bathroom Total
|
3 |
|
Bedrooms Above Ground
|
3 |
|
Bedrooms Total
|
3 |
|
Appliances
|
Washer, Refrigerator, Dishwasher, Stove, Dryer, Microwave Range Hood Combo, Garage Door Opener |
|
Architectural Style
|
Bungalow |
|
Basement Development
|
Finished |
|
Basement Type
|
Full (finished) |
|
Constructed Date
|
1977 |
|
Construction Style Attachment
|
Detached |
|
Cooling Type
|
Central Air Conditioning |
|
Exterior Finish
|
Wood Siding |
|
Flooring Type
|
Carpeted, Laminate |
|
Foundation Type
|
Poured Concrete |
|
Half Bath Total
|
1 |
|
Heating Type
|
Forced Air |
|
Stories Total
|
1 |
|
Size Interior
|
1,263 Ft2 |
|
Total Finished Area
|
1263 Sqft |
|
Type
|
House |
Parking
Land
|
Acreage
|
No |
|
Fence Type
|
Fence |
|
Land Amenities
|
Schools, Shopping |
|
Landscape Features
|
Landscaped |
|
Size Depth
|
33.53 M |
|
Size Frontage
|
15.85 M |
|
Size Irregular
|
5720.00 |
|
Size Total
|
5720 Sqft|4,051 - 7,250 Sqft |
|
Size Total Text
|
5720 Sqft|4,051 - 7,250 Sqft |
|
Zoning Description
|
R1b |
Rooms
| Level |
Type |
Length |
Width |
Dimensions |
|
Basement |
Family Room |
|
|
26.00 Ft x 28.83 Ft |
|
Basement |
3pc Bathroom |
|
|
5.00 Ft x 12.83 Ft |
|
Basement |
Furnace |
|
|
34.50 Ft x 13.00 Ft |
|
Main Level |
Living Room |
|
|
14.50 Ft x 13.17 Ft |
|
Main Level |
Dining Room |
|
|
11.75 Ft x 15.33 Ft |
|
Main Level |
Kitchen |
|
|
11.25 Ft x 13.25 Ft |
|
Main Level |
Primary Bedroom |
|
|
14.25 Ft x 13.25 Ft |
|
Main Level |
2pc Bathroom |
|
|
4.92 Ft x 4.92 Ft |
|
Main Level |
Bedroom |
|
|
12.58 Ft x 11.58 Ft |
|
Main Level |
Bedroom |
|
|
10.92 Ft x 10.17 Ft |
|
Main Level |
4pc Bathroom |
|
|
4.83 Ft x 7.75 Ft |
https://www.realtor.ca/real-estate/28901138/5215-38-streetcrescent-innisfail-southwest-innisfail

