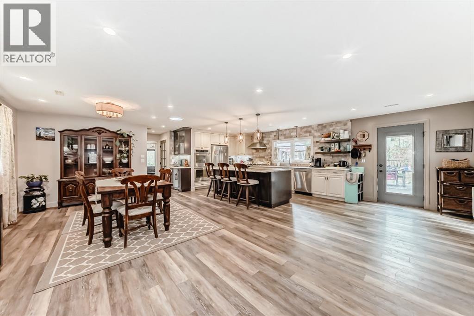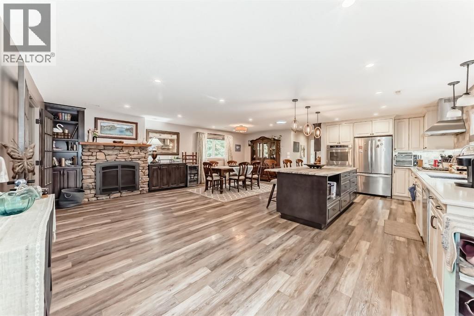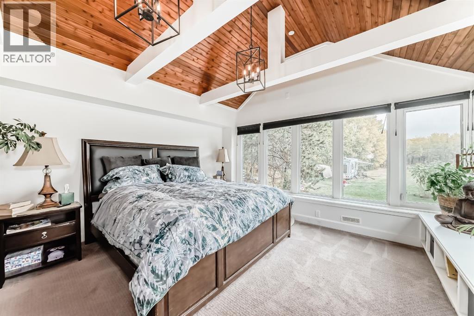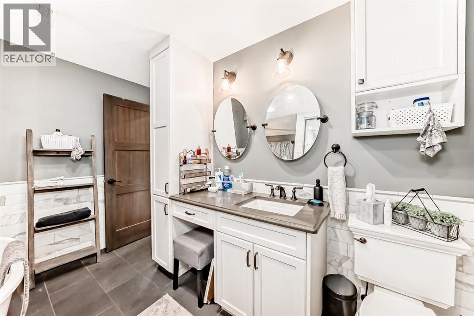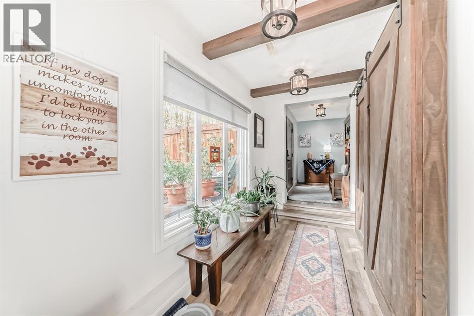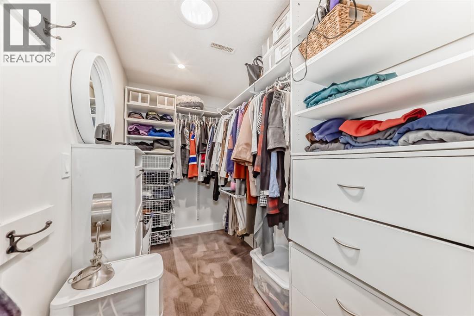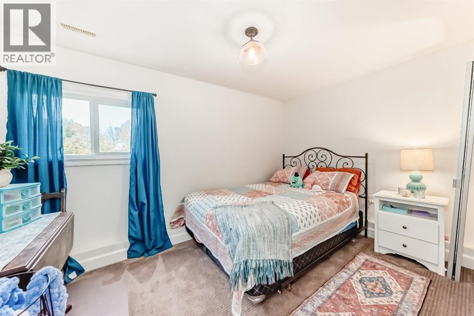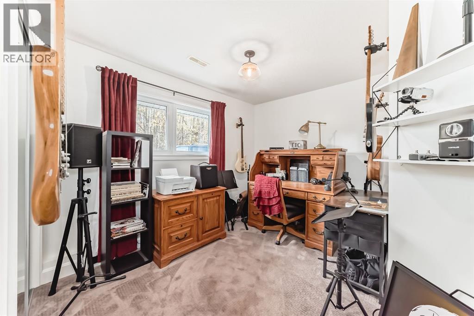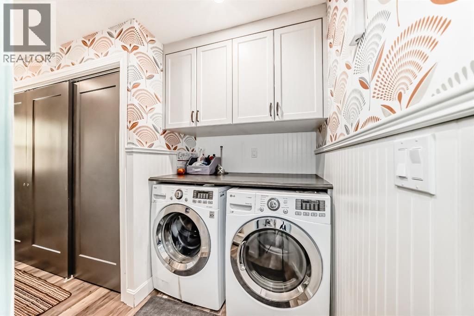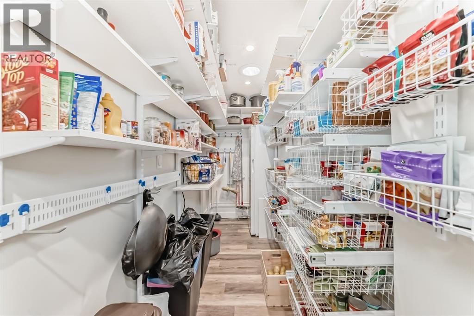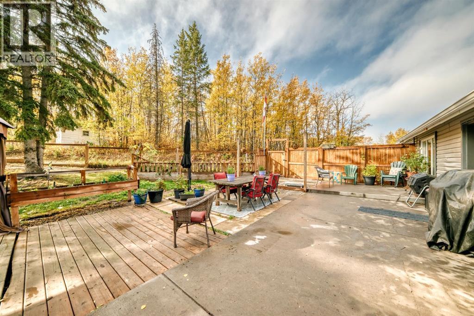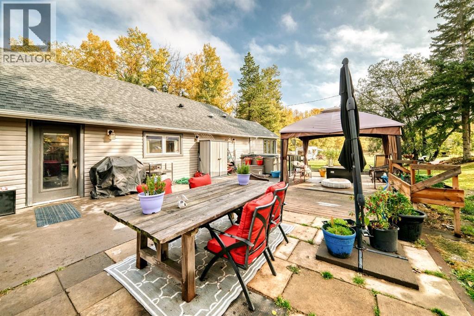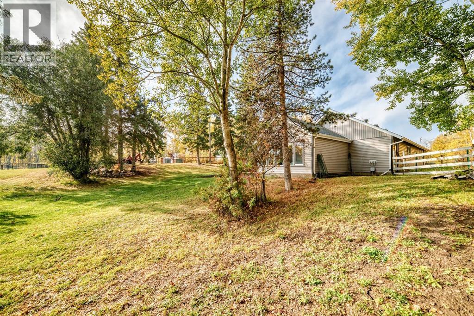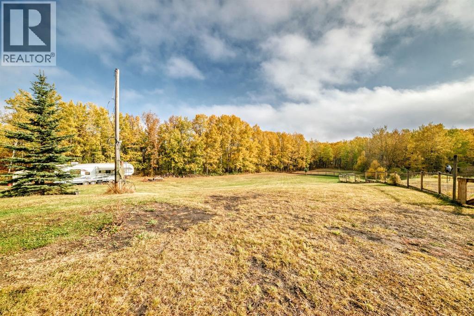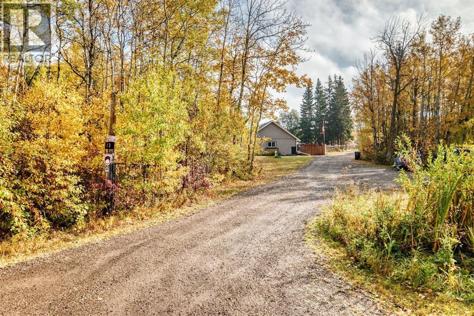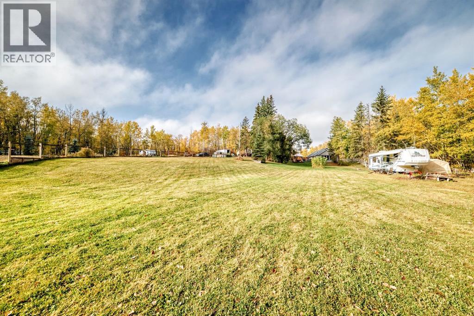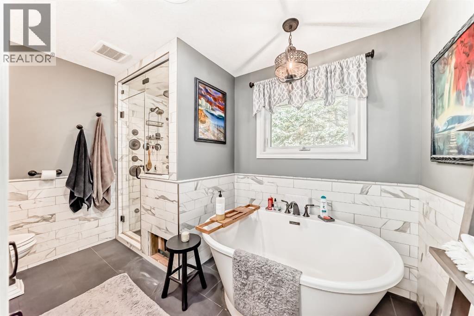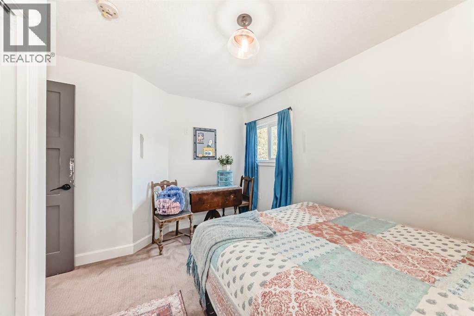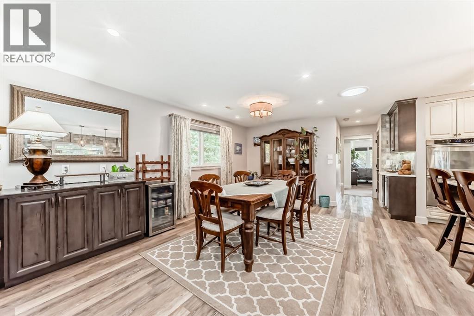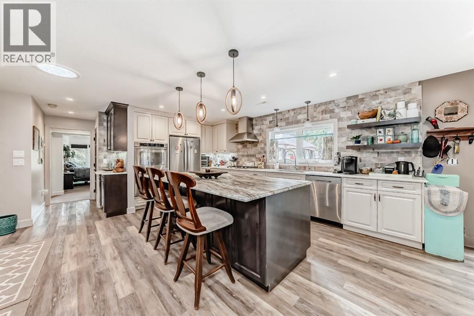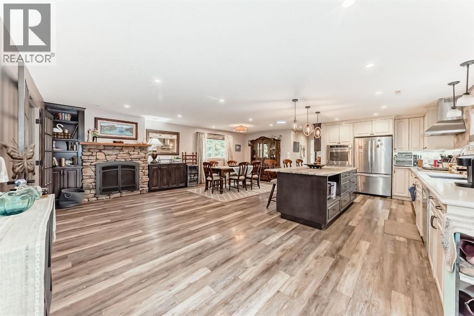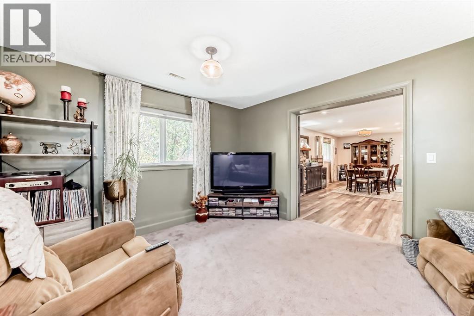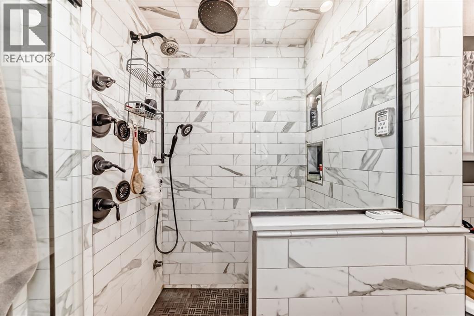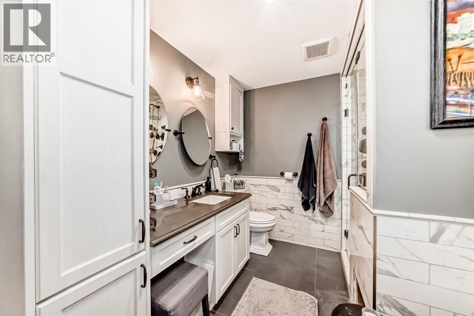3 Bedroom
2 Bathroom
1,935 ft2
Bungalow
Fireplace
Central Air Conditioning
Other, Forced Air
Acreage
Fruit Trees
$819,900
The home you have been waiting for! Secluded setting for this nearly 1935 sq ft bungalow with gourmet kitchen, Magnificent MBR with panoramic views of the tranquil setting accompanied by a spa-like ensuite with heated floors, soaker tub and steam shower. Sheltered patio area provides opportunity for hot tub, BBQ, and various other options. The property has lots of potential for horses or constructing that amazing workshop you have been longing for. Check it out! You won't be disappointed. (id:57594)
Property Details
|
MLS® Number
|
A2261806 |
|
Property Type
|
Single Family |
|
Features
|
Treed, Pvc Window |
|
Structure
|
Deck, Dog Run - Fenced In |
Building
|
Bathroom Total
|
2 |
|
Bedrooms Above Ground
|
3 |
|
Bedrooms Total
|
3 |
|
Amperage
|
100 Amp Service |
|
Appliances
|
Refrigerator, Gas Stove(s), Dishwasher, Oven, Dryer, Freezer, Hood Fan, Window Coverings, Washer & Dryer, Water Heater - Gas |
|
Architectural Style
|
Bungalow |
|
Basement Type
|
None |
|
Constructed Date
|
1972 |
|
Construction Style Attachment
|
Detached |
|
Cooling Type
|
Central Air Conditioning |
|
Exterior Finish
|
Vinyl Siding |
|
Fireplace Present
|
Yes |
|
Fireplace Total
|
1 |
|
Flooring Type
|
Carpeted, Laminate |
|
Foundation Type
|
Poured Concrete, See Remarks, Wood |
|
Heating Type
|
Other, Forced Air |
|
Stories Total
|
1 |
|
Size Interior
|
1,935 Ft2 |
|
Total Finished Area
|
1935 Sqft |
|
Type
|
House |
|
Utility Power
|
100 Amp Service |
|
Utility Water
|
Cistern |
Parking
Land
|
Acreage
|
Yes |
|
Fence Type
|
Cross Fenced |
|
Landscape Features
|
Fruit Trees |
|
Sewer
|
Septic Field, Septic Tank |
|
Size Irregular
|
4.99 |
|
Size Total
|
4.99 Ac|2 - 4.99 Acres |
|
Size Total Text
|
4.99 Ac|2 - 4.99 Acres |
|
Zoning Description
|
Rcl |
Rooms
| Level |
Type |
Length |
Width |
Dimensions |
|
Main Level |
Primary Bedroom |
|
|
4.30 M x 4.77 M |
|
Main Level |
Dining Room |
|
|
3.67 M x 2.74 M |
|
Main Level |
Kitchen |
|
|
3.34 M x 5.24 M |
|
Main Level |
Living Room |
|
|
3.37 M x 5.24 M |
|
Main Level |
Family Room |
|
|
3.66 M x 4.58 M |
|
Main Level |
Bedroom |
|
|
2.71 M x 3.25 M |
|
Main Level |
Bedroom |
|
|
2.60 M x 3.83 M |
|
Main Level |
4pc Bathroom |
|
|
3.36 M x 2.55 M |
|
Main Level |
3pc Bathroom |
|
|
1.76 M x 2.37 M |
Utilities
https://www.realtor.ca/real-estate/28947862/52145-range-road-225-sherwood-park

