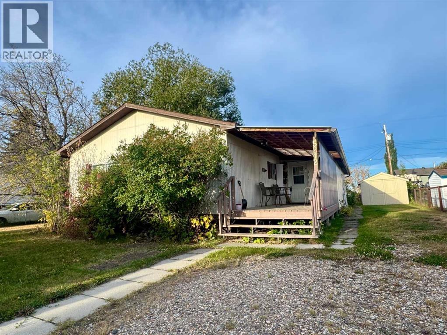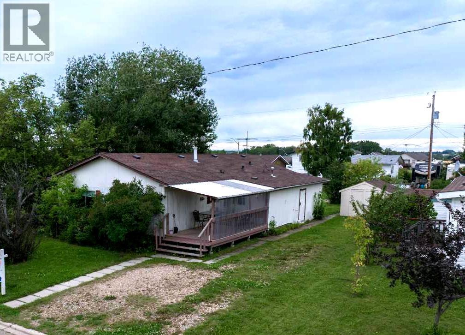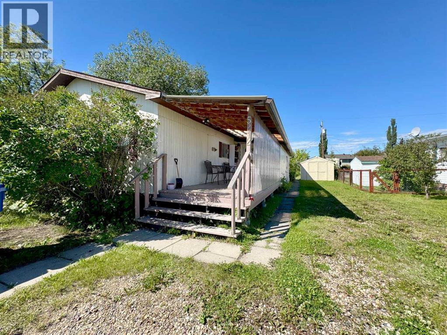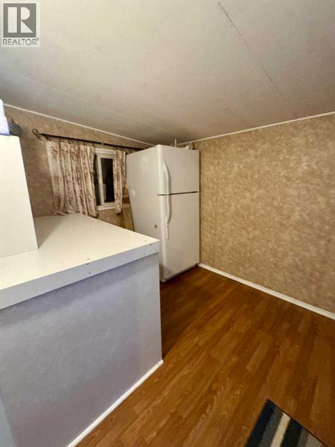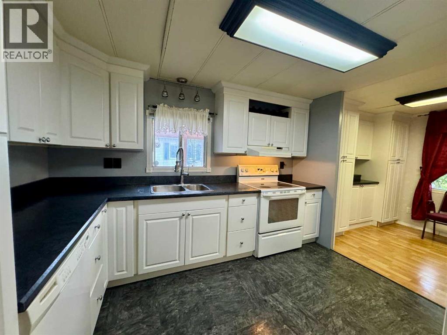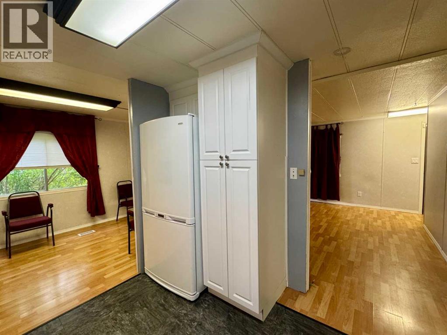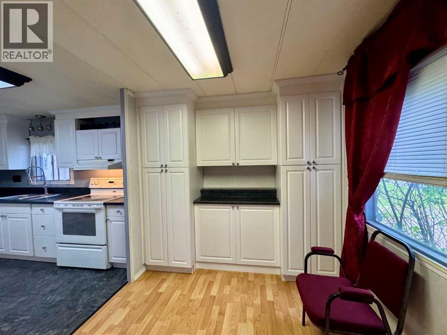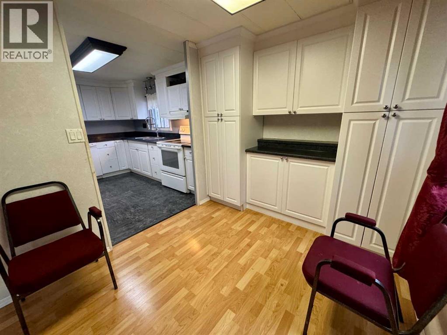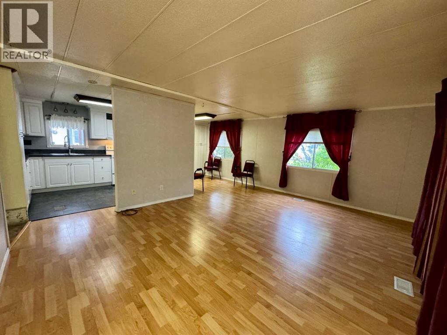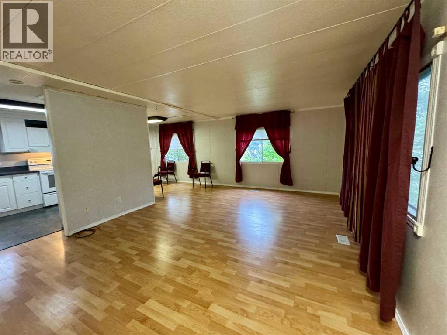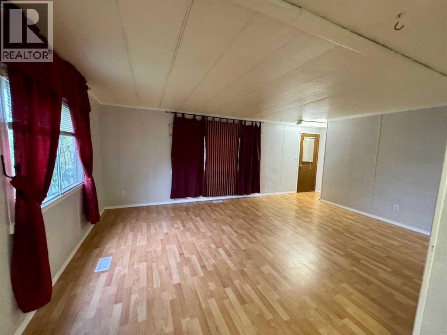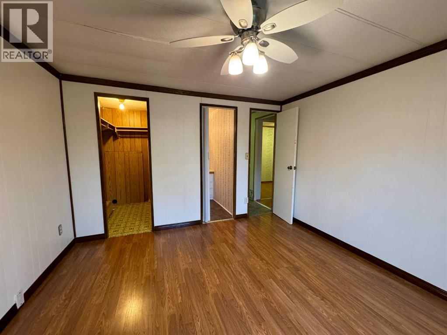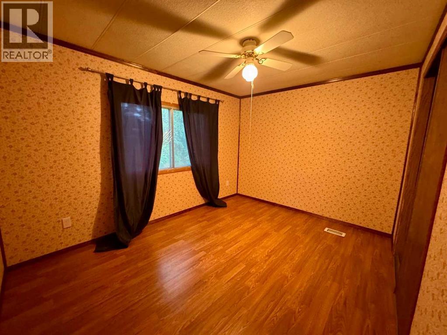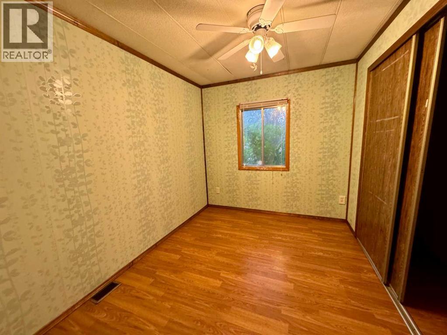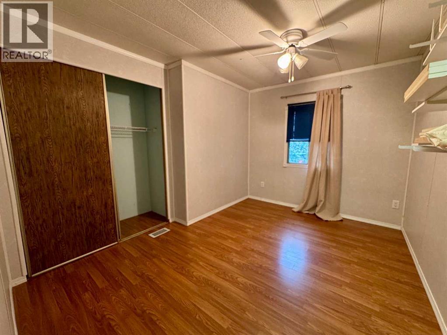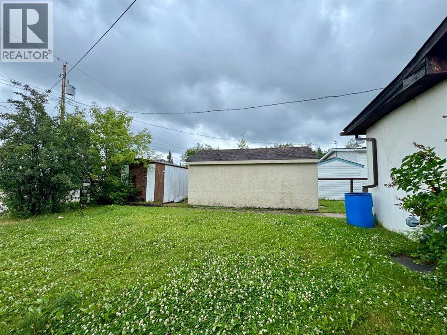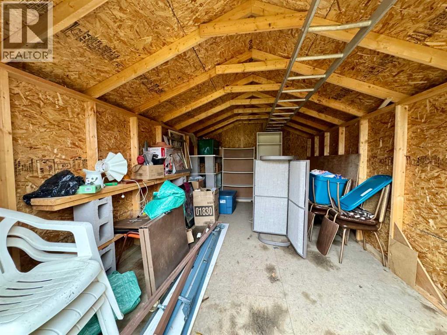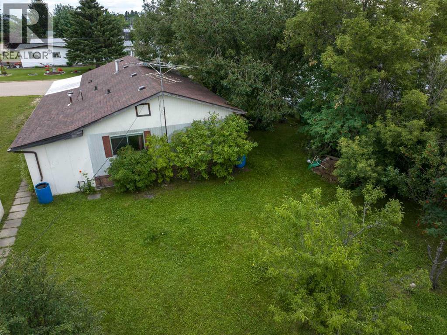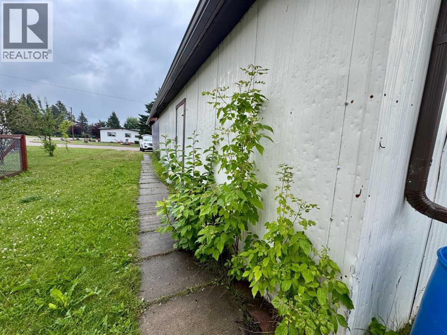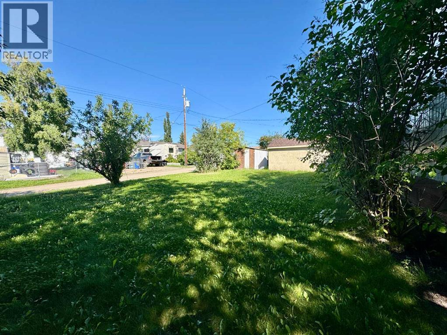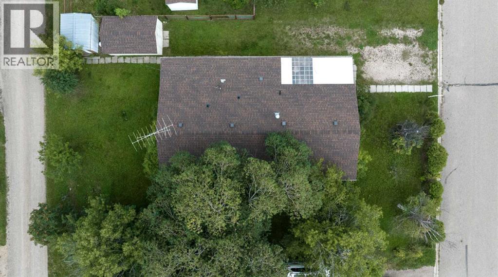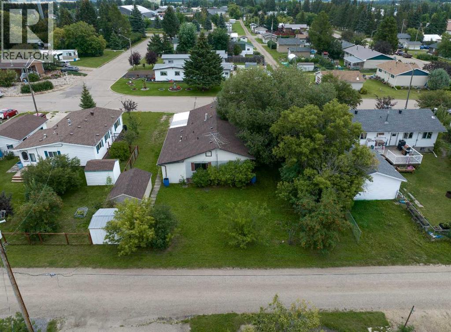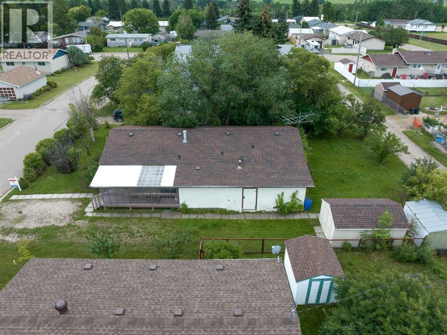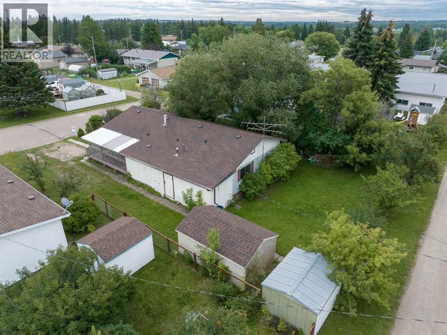4 Bedroom
2 Bathroom
1,230 ft2
Mobile Home
None
Forced Air
Lawn
$179,000
Now here's an Eckville property that's ready to go! This older double wide mobile home is in good shape with 4 bedrooms, a full bathroom and a two piece ensuite. The kitchen underwent a complete upgrade in the past and offers loads of cupboard space plus there's a beautiful new fridge. Nice big living room area with laminate flooring and lots of windows and there's plenty of storage closets and cupboards throughout the home. The 8 x 52' addition features a boot room/laundry area with room for the second fridge that's also included, a front covered deck and a back storage space that houses the 3 year old hot water tank. The roof was re-shingled 10 years ago including the material over the covered deck. The oversized lot measures 75 x 110' and has lots of trees, two storage sheds and ample off street parking along the north side. There is a concrete footing around the outside of the home plus blocking that sits on concrete pads underneath. (id:57594)
Property Details
|
MLS® Number
|
A2239800 |
|
Property Type
|
Single Family |
|
Amenities Near By
|
Schools |
|
Features
|
See Remarks, Back Lane |
|
Plan
|
1417rs |
|
Structure
|
Shed, Deck |
Building
|
Bathroom Total
|
2 |
|
Bedrooms Above Ground
|
4 |
|
Bedrooms Total
|
4 |
|
Appliances
|
Refrigerator, Dishwasher, Stove, Window Coverings, Washer & Dryer |
|
Architectural Style
|
Mobile Home |
|
Basement Type
|
None |
|
Constructed Date
|
1971 |
|
Construction Style Attachment
|
Detached |
|
Cooling Type
|
None |
|
Exterior Finish
|
Metal |
|
Flooring Type
|
Laminate, Linoleum |
|
Foundation Type
|
Piled, See Remarks |
|
Half Bath Total
|
1 |
|
Heating Fuel
|
Natural Gas |
|
Heating Type
|
Forced Air |
|
Stories Total
|
1 |
|
Size Interior
|
1,230 Ft2 |
|
Total Finished Area
|
1230 Sqft |
|
Type
|
Manufactured Home |
Parking
Land
|
Acreage
|
No |
|
Fence Type
|
Partially Fenced |
|
Land Amenities
|
Schools |
|
Landscape Features
|
Lawn |
|
Size Depth
|
34.75 M |
|
Size Frontage
|
22.86 M |
|
Size Irregular
|
8250.00 |
|
Size Total
|
8250 Sqft|7,251 - 10,889 Sqft |
|
Size Total Text
|
8250 Sqft|7,251 - 10,889 Sqft |
|
Zoning Description
|
R2 |
Rooms
| Level |
Type |
Length |
Width |
Dimensions |
|
Main Level |
Living Room |
|
|
12.83 Ft x 17.25 Ft |
|
Main Level |
Kitchen |
|
|
8.00 Ft x 9.83 Ft |
|
Main Level |
Dining Room |
|
|
7.42 Ft x 8.33 Ft |
|
Main Level |
Bedroom |
|
|
10.83 Ft x 7.67 Ft |
|
Main Level |
Primary Bedroom |
|
|
11.33 Ft x 11.00 Ft |
|
Main Level |
Bedroom |
|
|
11.33 Ft x 8.75 Ft |
|
Main Level |
Bedroom |
|
|
10.92 Ft x 7.33 Ft |
|
Main Level |
4pc Bathroom |
|
|
11.33 Ft x 11.00 Ft |
|
Main Level |
2pc Bathroom |
|
|
3.00 Ft x 3.67 Ft |
https://www.realtor.ca/real-estate/28609544/5212-52a-street-eckville

