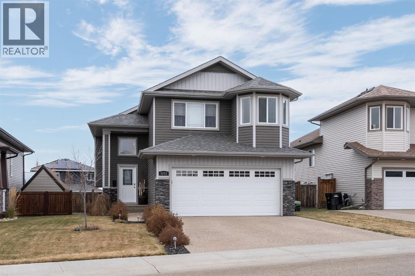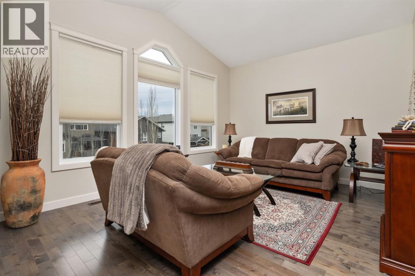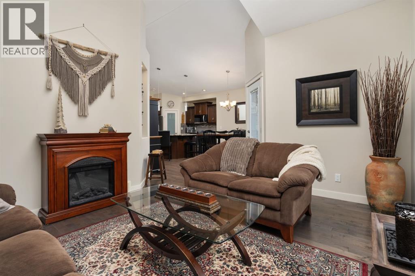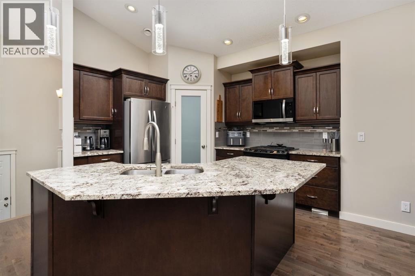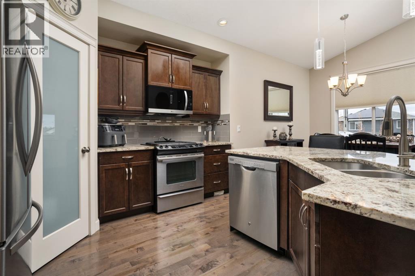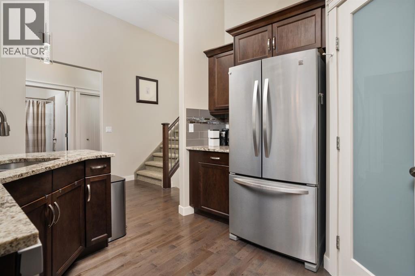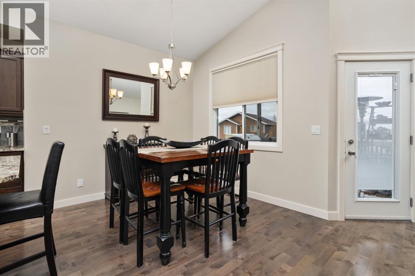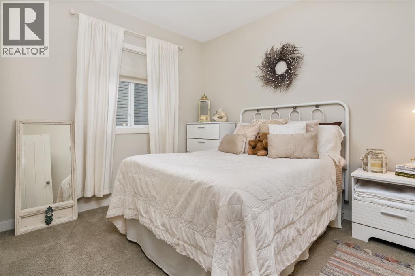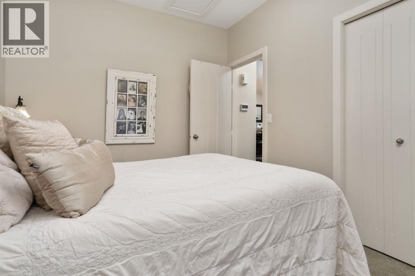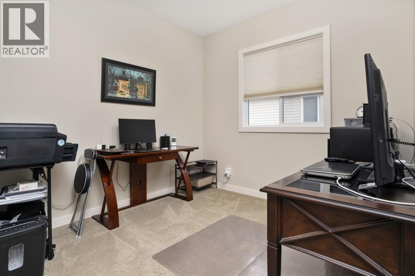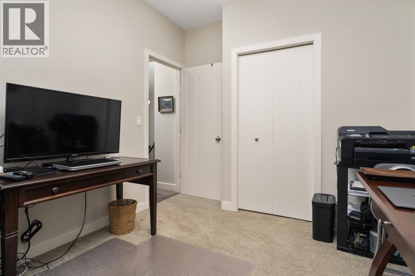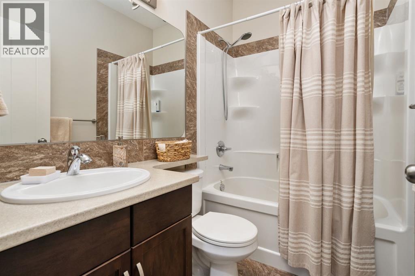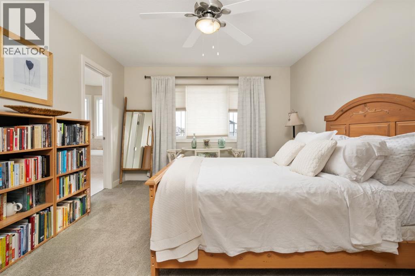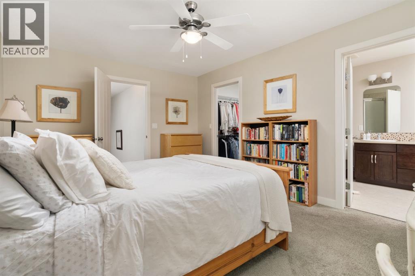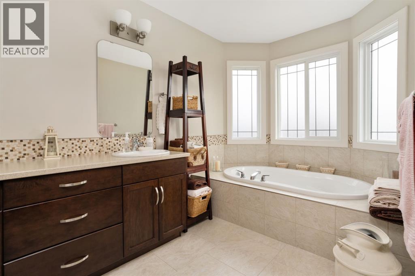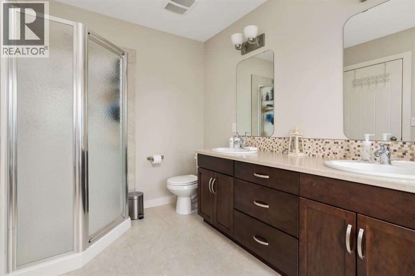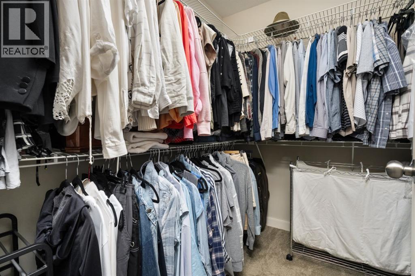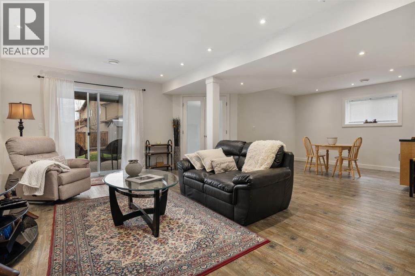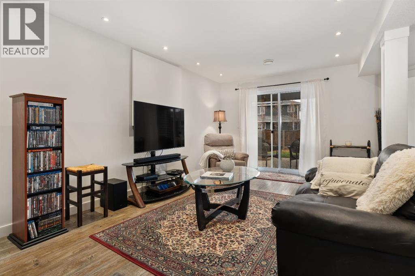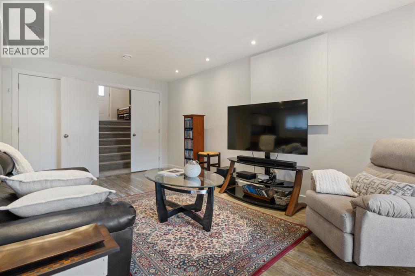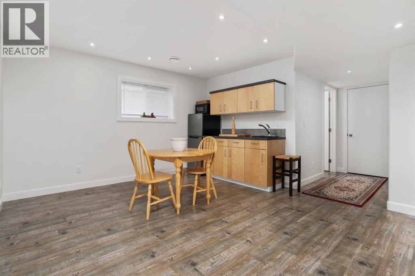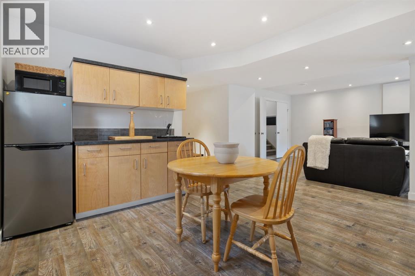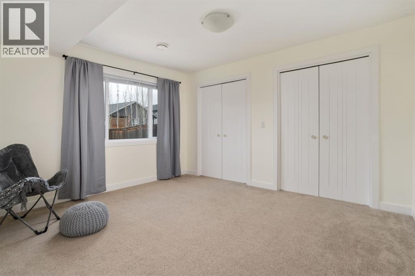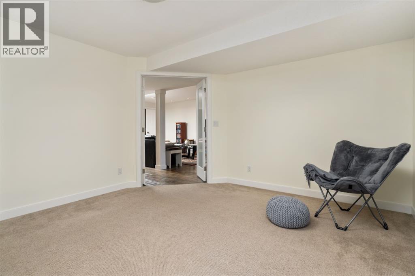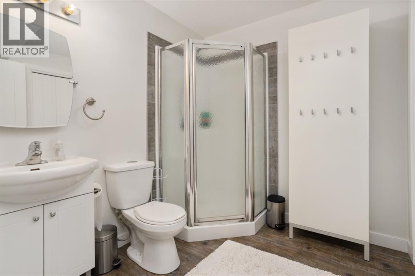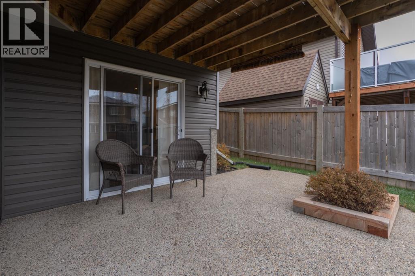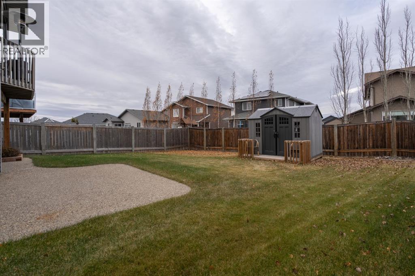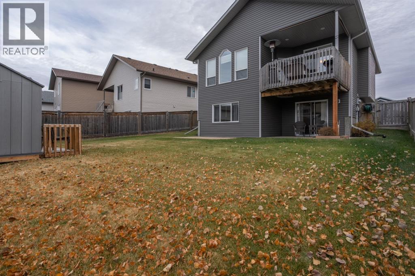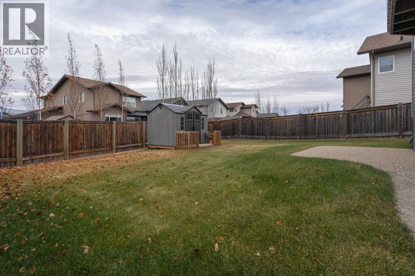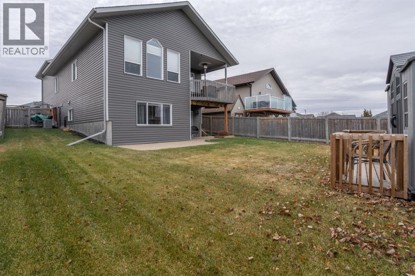4 Bedroom
3 Bathroom
1,404 ft2
Bi-Level
Central Air Conditioning
Forced Air
Landscaped
$557,500
Absolutely Immaculate! Fully Finished Multi-level with Walk Out Basement in the Family Friendly Creekview Subdivision. This home is a stunner with vaulted ceilings, hardwood floors, granite kitchen counters, open concept living, AC, Heated Garage and a large fenced yard. Great layout with 2 main floor bedrooms and 4pc bath plus a private Primary Space on the upper level complete with walk-in closest and a huge 5pc ensuite with soaker tub and separate shower. Beautiful kitchen with dark cabinetry, granite counters, under cabinet lighting, gas stove, corner pantry and eating bar. Walkout basement comes finished with vinyl plank flooring, a large living area, french doors to a 4th bedroom with double closets and a flex space with bar sink and cabinetry - there's also a handy 3pc bath with laundry plus storage under the stairs. Excellent outdoor living with a fully fenced yard, good shed, raised 11x12 Covered Deck with gas line and a lower concrete patio off the walk-out basement for easy entertaining. Nothing to do but move in! (id:57594)
Property Details
|
MLS® Number
|
A2269579 |
|
Property Type
|
Single Family |
|
Neigbourhood
|
Century Meadows |
|
Community Name
|
Creekview |
|
Features
|
Pvc Window |
|
Parking Space Total
|
2 |
|
Plan
|
1320516 |
|
Structure
|
Deck |
Building
|
Bathroom Total
|
3 |
|
Bedrooms Above Ground
|
3 |
|
Bedrooms Below Ground
|
1 |
|
Bedrooms Total
|
4 |
|
Appliances
|
See Remarks |
|
Architectural Style
|
Bi-level |
|
Basement Development
|
Finished |
|
Basement Features
|
Walk Out |
|
Basement Type
|
Full (finished) |
|
Constructed Date
|
2013 |
|
Construction Material
|
Wood Frame |
|
Construction Style Attachment
|
Detached |
|
Cooling Type
|
Central Air Conditioning |
|
Exterior Finish
|
Vinyl Siding |
|
Flooring Type
|
Carpeted, Hardwood, Tile, Vinyl Plank |
|
Foundation Type
|
Poured Concrete |
|
Heating Type
|
Forced Air |
|
Size Interior
|
1,404 Ft2 |
|
Total Finished Area
|
1404 Sqft |
|
Type
|
House |
Parking
|
Attached Garage
|
2 |
|
Garage
|
|
|
Heated Garage
|
|
Land
|
Acreage
|
No |
|
Fence Type
|
Fence |
|
Landscape Features
|
Landscaped |
|
Size Depth
|
38.28 M |
|
Size Frontage
|
13.78 M |
|
Size Irregular
|
550.90 |
|
Size Total
|
550.9 M2|4,051 - 7,250 Sqft |
|
Size Total Text
|
550.9 M2|4,051 - 7,250 Sqft |
|
Zoning Description
|
R1 |
Rooms
| Level |
Type |
Length |
Width |
Dimensions |
|
Basement |
Family Room |
|
|
19.92 Ft x 10.58 Ft |
|
Basement |
Other |
|
|
14.75 Ft x 12.58 Ft |
|
Basement |
Bedroom |
|
|
12.67 Ft x 12.00 Ft |
|
Basement |
3pc Bathroom |
|
|
Measurements not available |
|
Main Level |
Kitchen |
|
|
11.83 Ft x 12.50 Ft |
|
Main Level |
Dining Room |
|
|
9.58 Ft x 9.17 Ft |
|
Main Level |
Living Room |
|
|
14.92 Ft x 11.67 Ft |
|
Main Level |
4pc Bathroom |
|
|
Measurements not available |
|
Main Level |
Bedroom |
|
|
10.92 Ft x 9.33 Ft |
|
Main Level |
Bedroom |
|
|
9.58 Ft x 9.25 Ft |
|
Upper Level |
Primary Bedroom |
|
|
15.42 Ft x 11.58 Ft |
|
Upper Level |
5pc Bathroom |
|
|
Measurements not available |
https://www.realtor.ca/real-estate/29081133/5212-35-avenue-camrose-creekview

