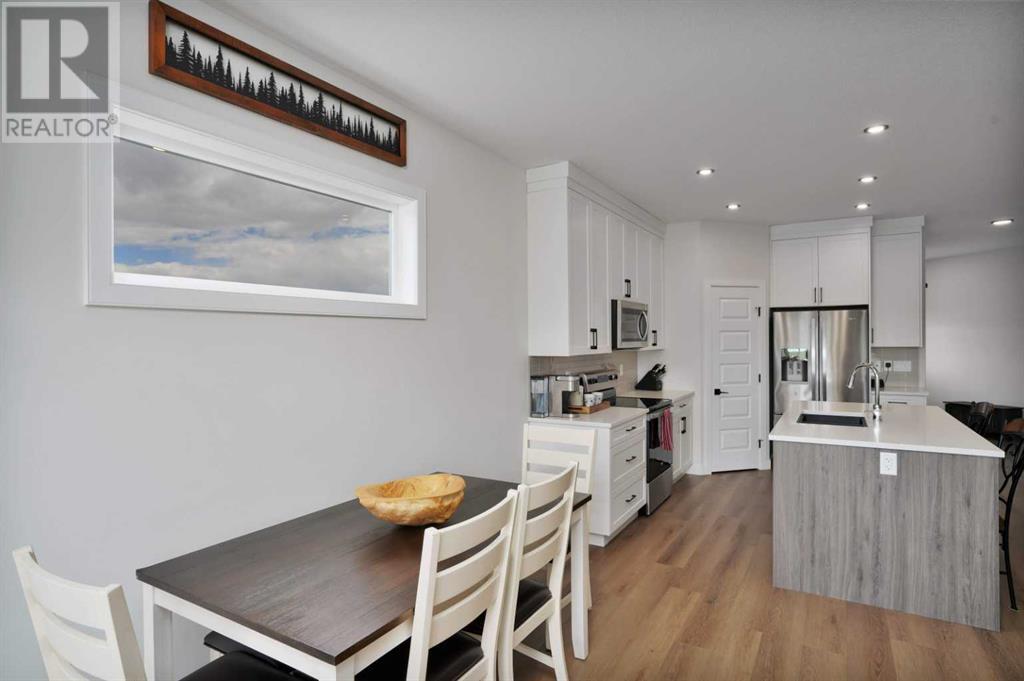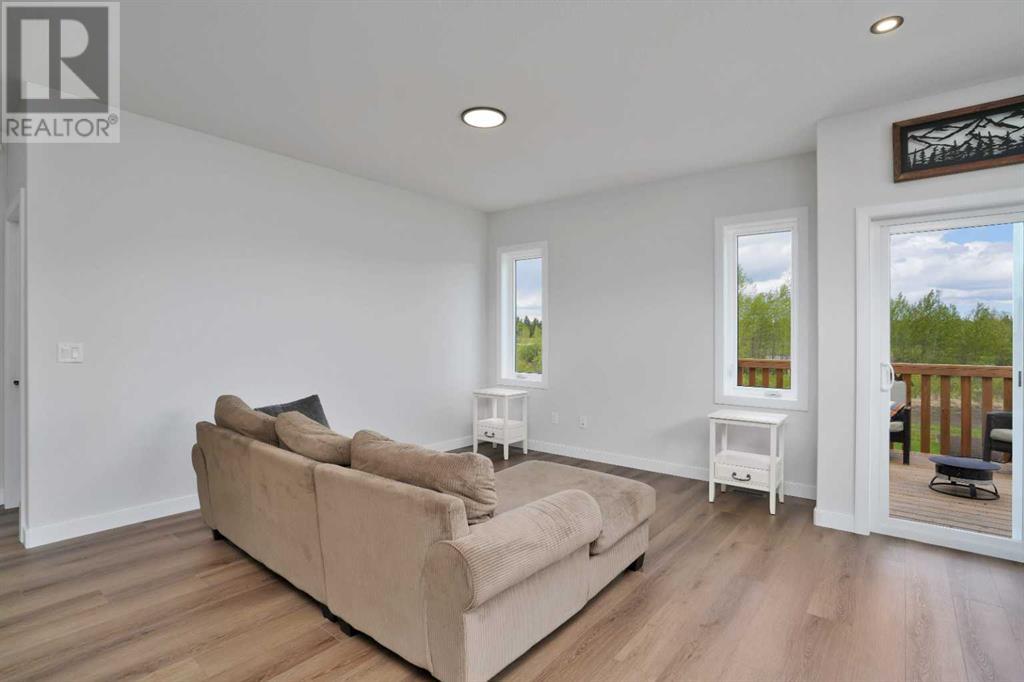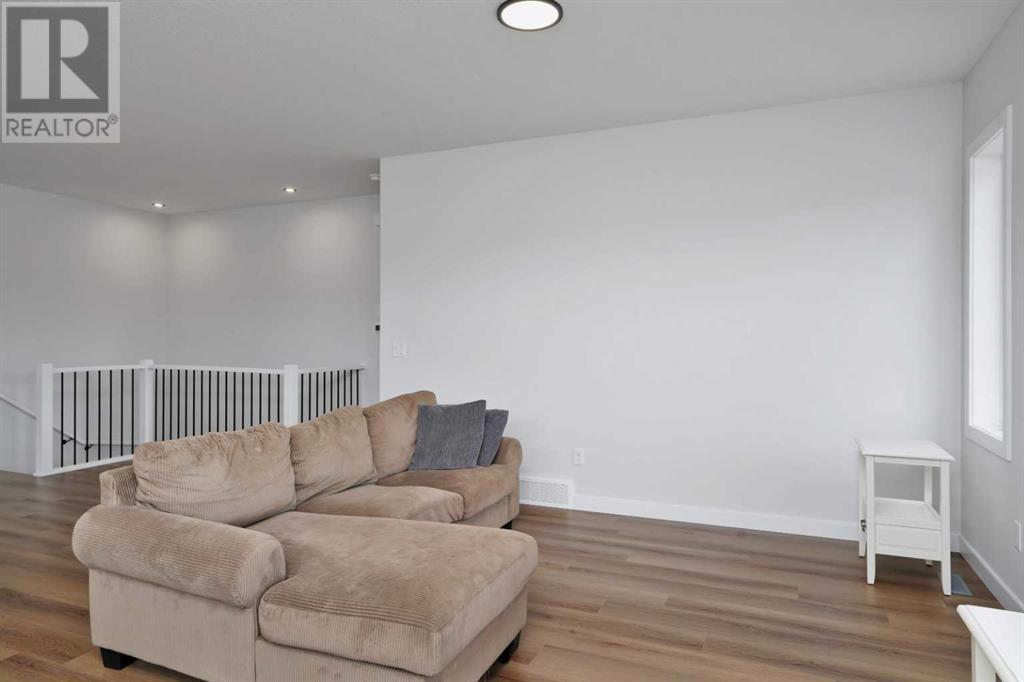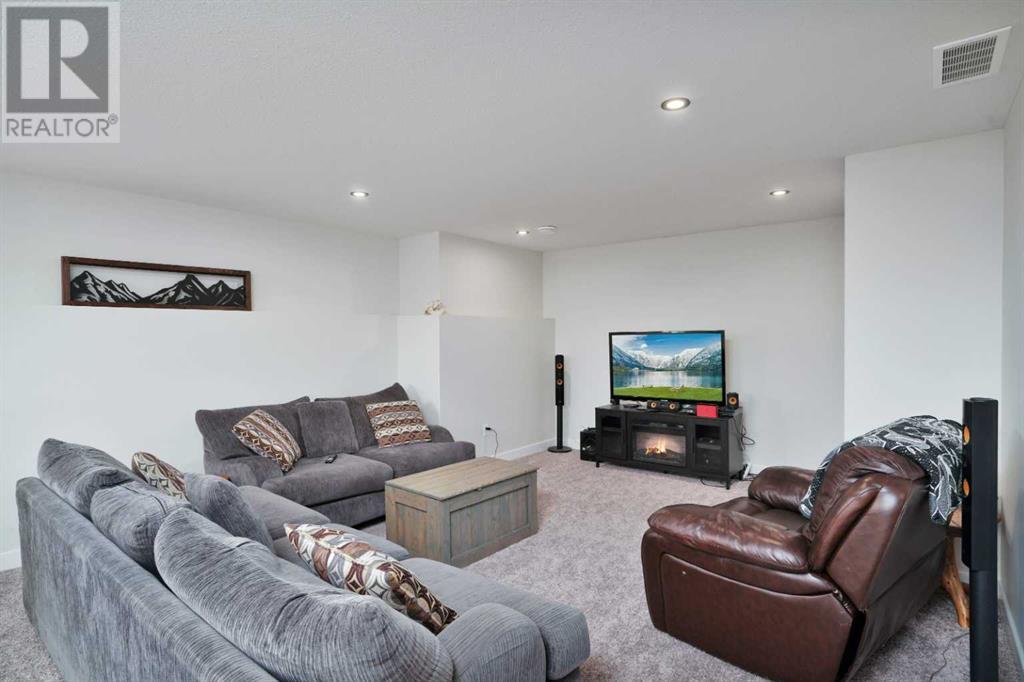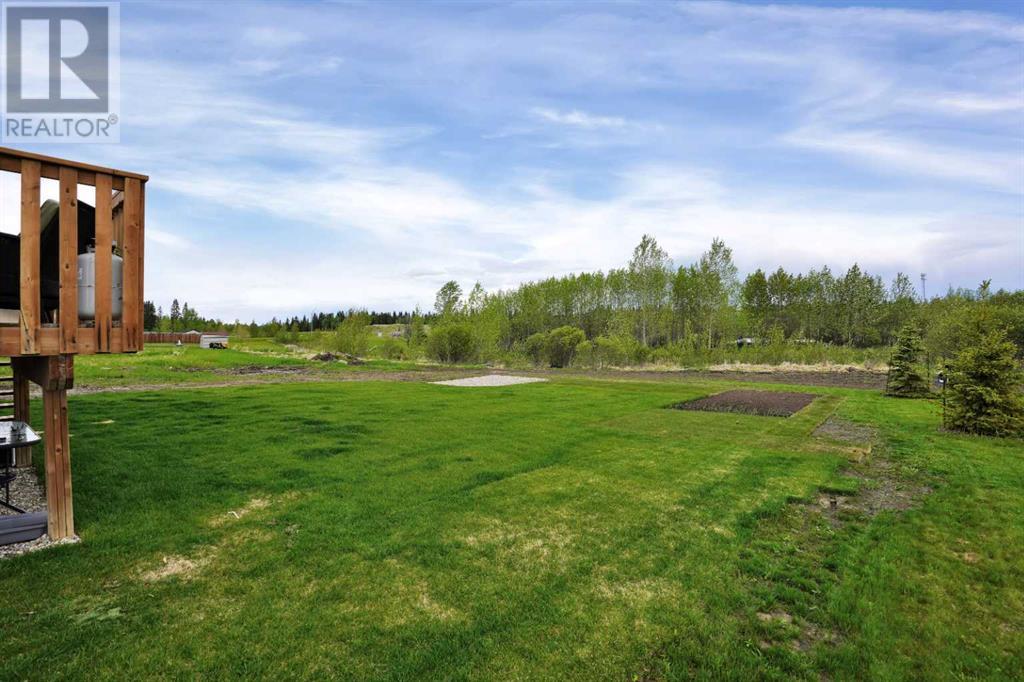3 Bedroom
3 Bathroom
1221 sqft
Bungalow
Central Air Conditioning
Forced Air, In Floor Heating
$515,000
Next to New Bungalow on an oversized, private lot in Creekside. This property backs onto Trappers Creek and the reserve area in the newest part of the Creekside subdivision. The Rochester floor plan features a bright and open concept main floor with modern finishes, a beautiful kitchen island with quartz countertops, raised two tone cabinetry, stainless steel appliances and a large corner pantry. The spacious master bedroom has a four piece ensuite with a double sink vanity, free standing tub and oversized shower, and a walk in closet. There's also a main floor den/office conveniently located by the front door and the laundry room is just off the garage with a two piece powder room close by. Downstairs you'll be impressed with the extra big family room, two more large bedrooms and a full bathroom. Nice back deck and a big back yard with a fresh new lawn and some landscaping. The main level flooring was redone last year and central air conditioning was also installed. This home is quite simply a pleasure to view! (id:57594)
Property Details
|
MLS® Number
|
A2138612 |
|
Property Type
|
Single Family |
|
Community Name
|
Creekside |
|
Features
|
No Neighbours Behind |
|
Parking Space Total
|
2 |
|
Plan
|
1721039 |
|
Structure
|
Deck |
Building
|
Bathroom Total
|
3 |
|
Bedrooms Above Ground
|
1 |
|
Bedrooms Below Ground
|
2 |
|
Bedrooms Total
|
3 |
|
Appliances
|
Refrigerator, Dishwasher, Stove, Microwave Range Hood Combo, Garage Door Opener |
|
Architectural Style
|
Bungalow |
|
Basement Development
|
Finished |
|
Basement Type
|
Full (finished) |
|
Constructed Date
|
2023 |
|
Construction Material
|
Wood Frame |
|
Construction Style Attachment
|
Detached |
|
Cooling Type
|
Central Air Conditioning |
|
Exterior Finish
|
Vinyl Siding |
|
Flooring Type
|
Carpeted, Vinyl Plank |
|
Foundation Type
|
Poured Concrete |
|
Half Bath Total
|
1 |
|
Heating Fuel
|
Natural Gas |
|
Heating Type
|
Forced Air, In Floor Heating |
|
Stories Total
|
1 |
|
Size Interior
|
1221 Sqft |
|
Total Finished Area
|
1221 Sqft |
|
Type
|
House |
Parking
Land
|
Acreage
|
No |
|
Fence Type
|
Not Fenced |
|
Size Depth
|
49.07 M |
|
Size Frontage
|
15.24 M |
|
Size Irregular
|
8075.00 |
|
Size Total
|
8075 Sqft|7,251 - 10,889 Sqft |
|
Size Total Text
|
8075 Sqft|7,251 - 10,889 Sqft |
|
Zoning Description
|
Rl |
Rooms
| Level |
Type |
Length |
Width |
Dimensions |
|
Basement |
Recreational, Games Room |
|
|
29.75 Ft x 15.67 Ft |
|
Basement |
Bedroom |
|
|
11.42 Ft x 12.17 Ft |
|
Basement |
Bedroom |
|
|
9.92 Ft x 10.33 Ft |
|
Basement |
4pc Bathroom |
|
|
7.92 Ft x 8.33 Ft |
|
Basement |
Furnace |
|
|
8.33 Ft x 19.33 Ft |
|
Main Level |
Kitchen |
|
|
9.50 Ft x 14.50 Ft |
|
Main Level |
Dining Room |
|
|
6.50 Ft x 11.33 Ft |
|
Main Level |
Living Room |
|
|
11.67 Ft x 13.42 Ft |
|
Main Level |
2pc Bathroom |
|
|
4.83 Ft x 4.83 Ft |
|
Main Level |
Primary Bedroom |
|
|
12.42 Ft x 13.00 Ft |
|
Main Level |
5pc Bathroom |
|
|
8.58 Ft x 10.33 Ft |
|
Main Level |
Laundry Room |
|
|
9.42 Ft x 6.50 Ft |
|
Main Level |
Office |
|
|
9.00 Ft x 9.42 Ft |
|
Main Level |
Other |
|
|
21.17 Ft x 23.50 Ft |



















