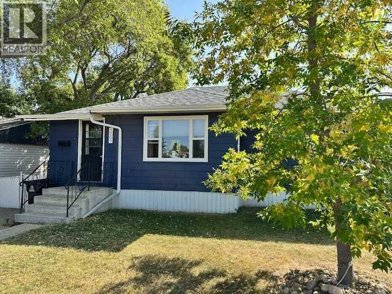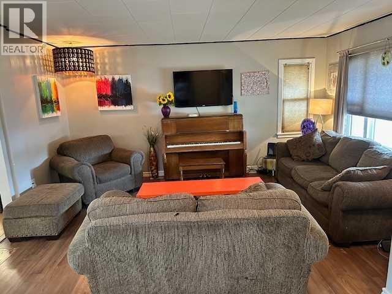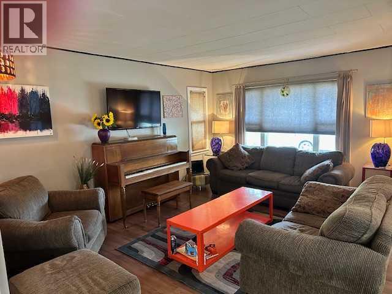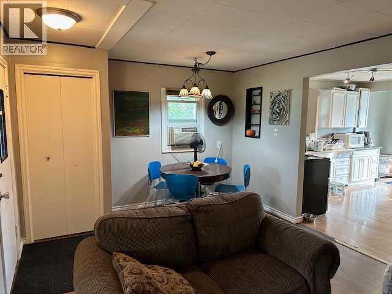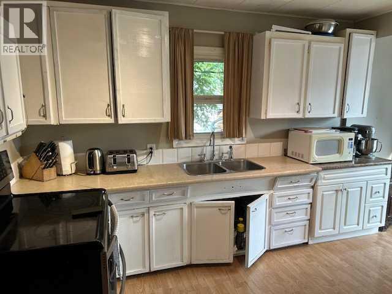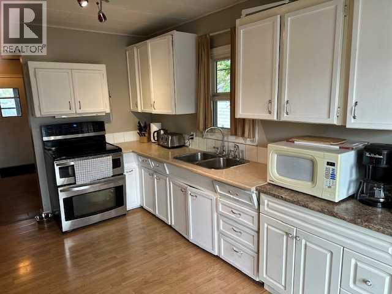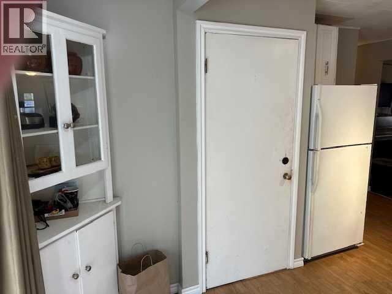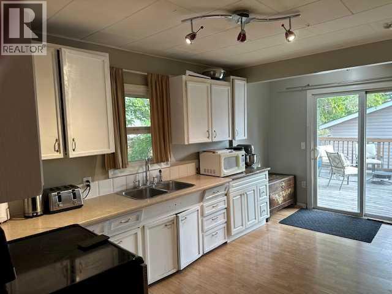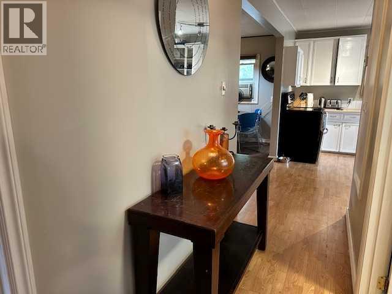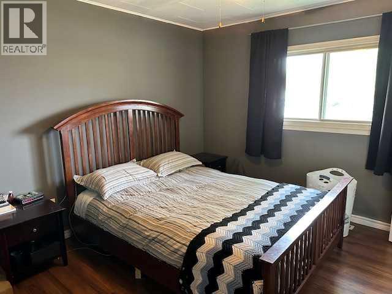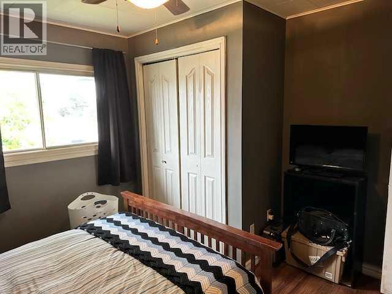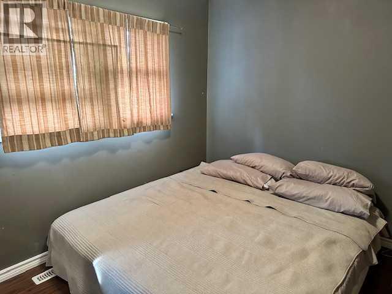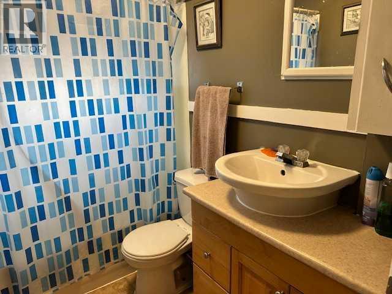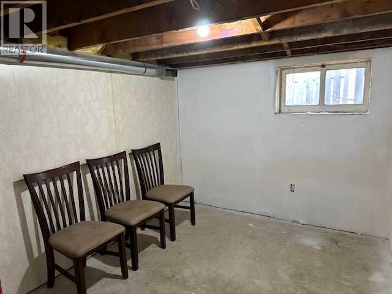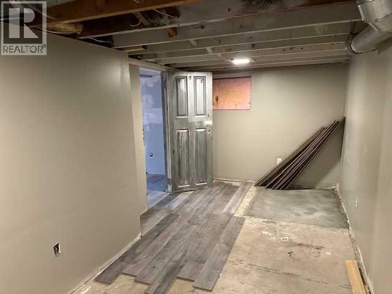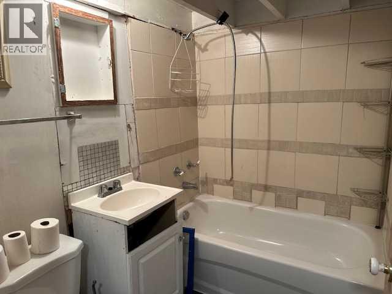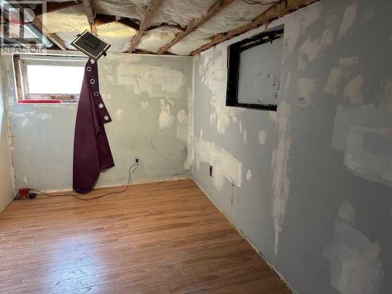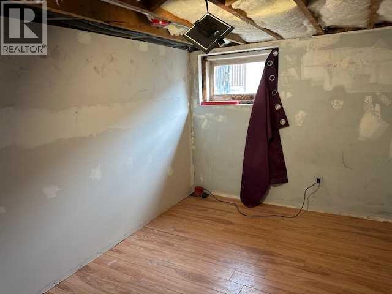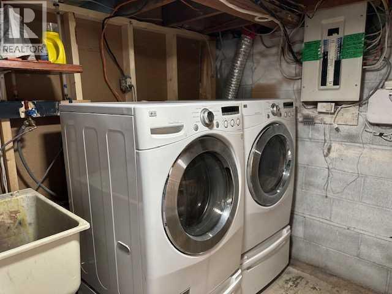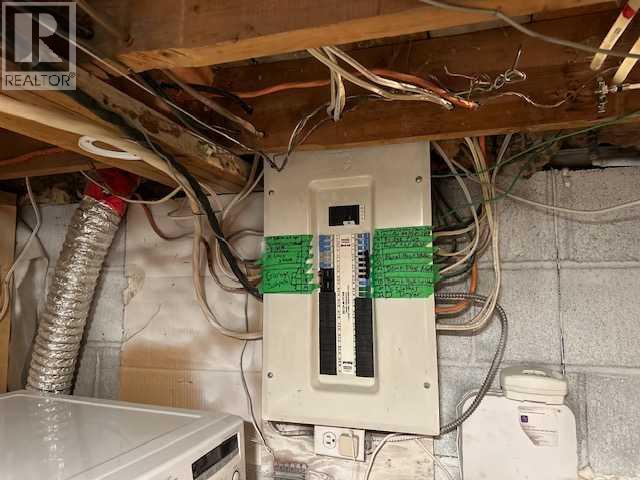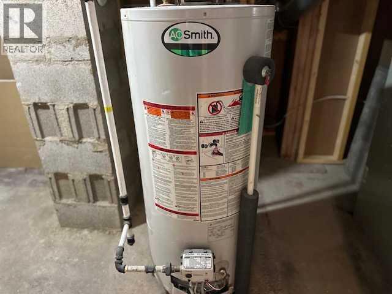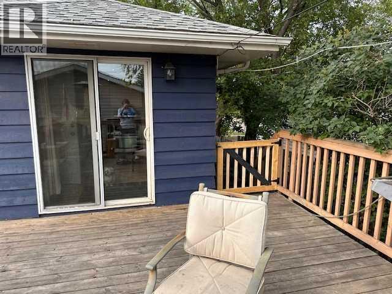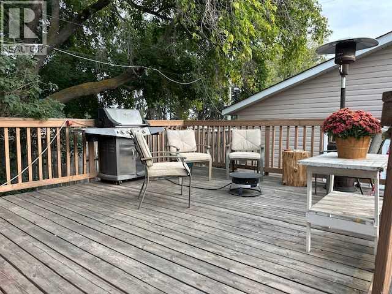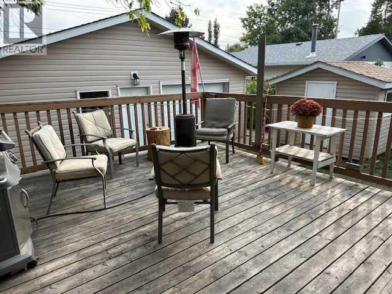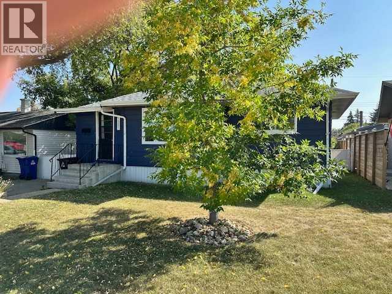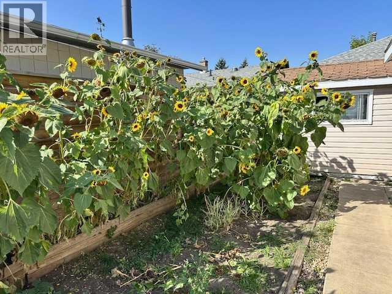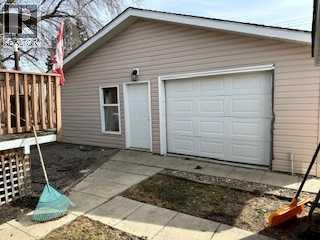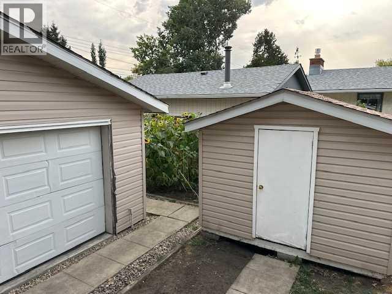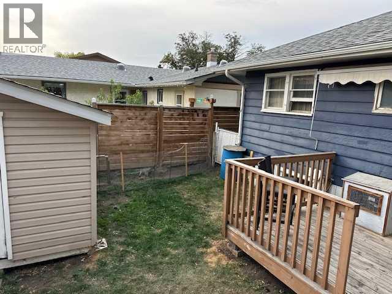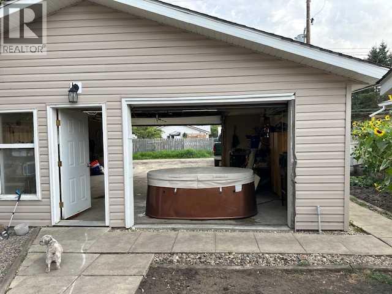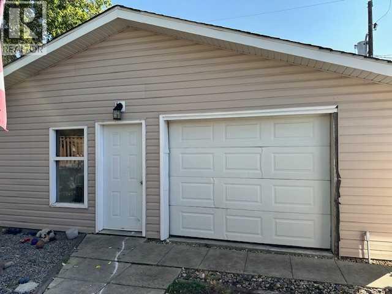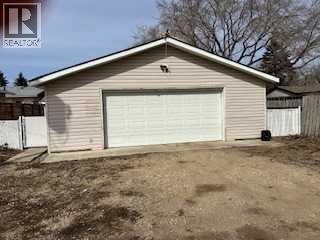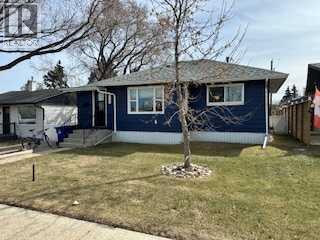4 Bedroom
2 Bathroom
879 ft2
Bungalow
None
Forced Air
$229,000
879 sq ft bungalow located on a quiet street in Blackfalds, this home had some upgrades done in 2005, 2 bedrooms up and 4pce bath on main, some newer windows., nice sized living room. Downstairs requires work but the bones are there for a family room, 2 more bedrooms ( windows appear to be big enough for legal egress) and 4 pce bathroom. Very nice deck & garage in the rear. (id:57594)
Property Details
|
MLS® Number
|
A2254735 |
|
Property Type
|
Single Family |
|
Community Name
|
Downtown |
|
Features
|
See Remarks, Other, Back Lane |
|
Parking Space Total
|
2 |
|
Plan
|
5629hw |
Building
|
Bathroom Total
|
2 |
|
Bedrooms Above Ground
|
2 |
|
Bedrooms Below Ground
|
2 |
|
Bedrooms Total
|
4 |
|
Appliances
|
None |
|
Architectural Style
|
Bungalow |
|
Basement Type
|
See Remarks |
|
Constructed Date
|
1964 |
|
Construction Style Attachment
|
Detached |
|
Cooling Type
|
None |
|
Flooring Type
|
Other |
|
Foundation Type
|
Block, See Remarks |
|
Heating Type
|
Forced Air |
|
Stories Total
|
1 |
|
Size Interior
|
879 Ft2 |
|
Total Finished Area
|
879 Sqft |
|
Type
|
House |
Parking
Land
|
Acreage
|
No |
|
Fence Type
|
Partially Fenced |
|
Size Depth
|
34.14 M |
|
Size Frontage
|
14.32 M |
|
Size Irregular
|
5640.00 |
|
Size Total
|
5640 Sqft|4,051 - 7,250 Sqft |
|
Size Total Text
|
5640 Sqft|4,051 - 7,250 Sqft |
|
Zoning Description
|
R1l |
Rooms
| Level |
Type |
Length |
Width |
Dimensions |
|
Basement |
4pc Bathroom |
|
|
Measurements not available |
|
Basement |
Family Room |
|
|
19.00 M x 8.00 M |
|
Basement |
Bedroom |
|
|
14.00 M x 8.00 M |
|
Basement |
Bedroom |
|
|
10.00 M x 8.00 M |
|
Basement |
Storage |
|
|
7.00 M x 7.00 M |
|
Basement |
Laundry Room |
|
|
8.00 M x 6.00 M |
|
Main Level |
Other |
|
|
15.00 M x 11.00 M |
|
Main Level |
Living Room |
|
|
15.00 M x 20.00 M |
|
Main Level |
Primary Bedroom |
|
|
12.00 M x 12.00 M |
|
Main Level |
Bedroom |
|
|
11.00 M x 9.00 M |
|
Main Level |
4pc Bathroom |
|
|
Measurements not available |
https://www.realtor.ca/real-estate/28829663/5209-waghorn-street-blackfalds-downtown

