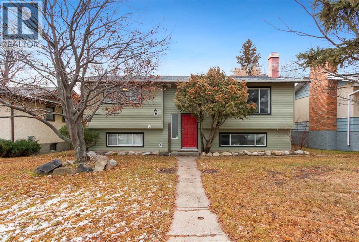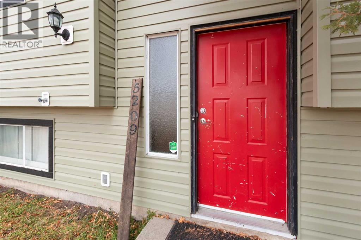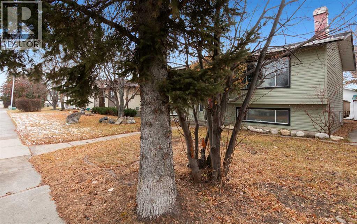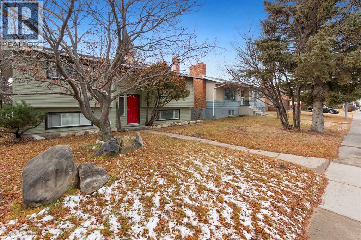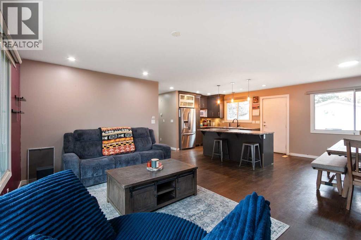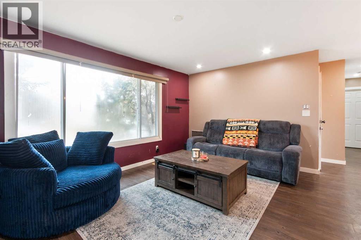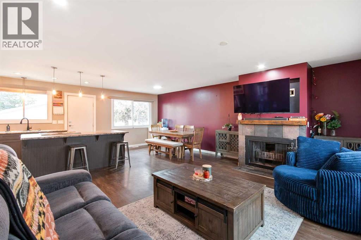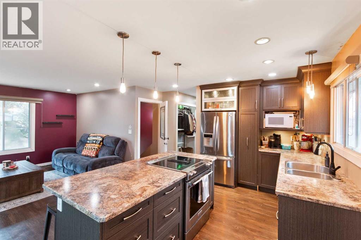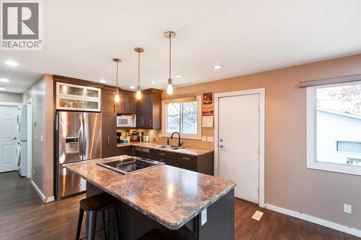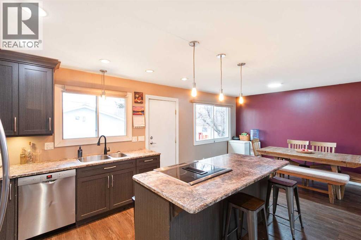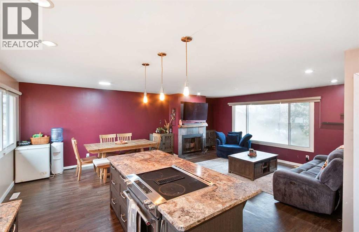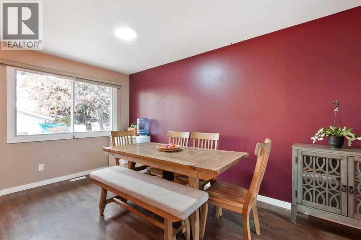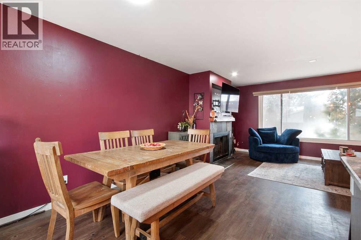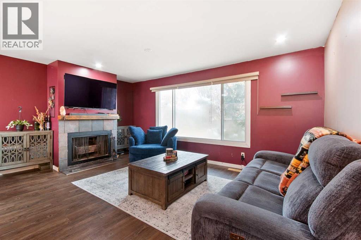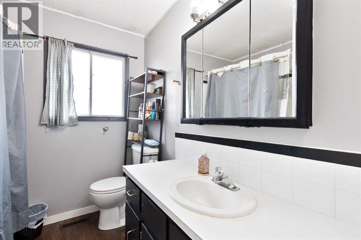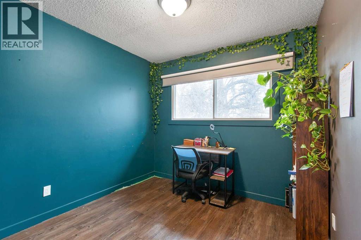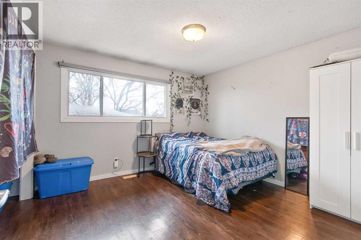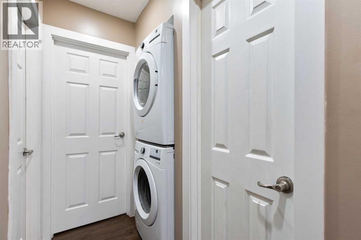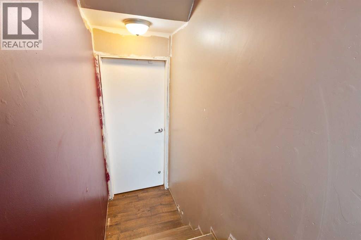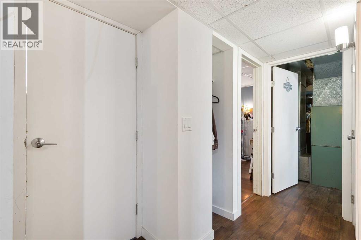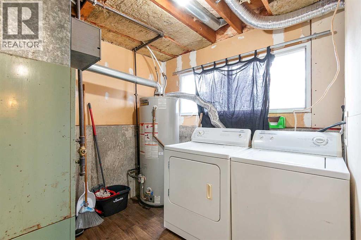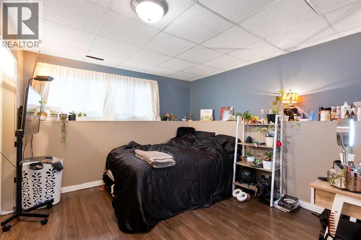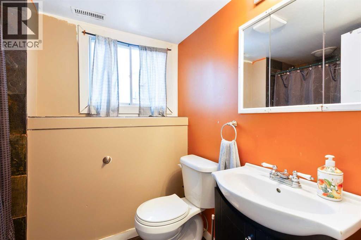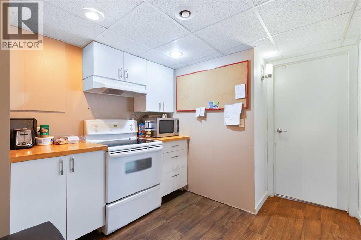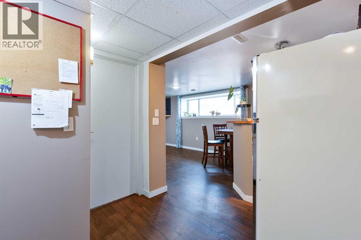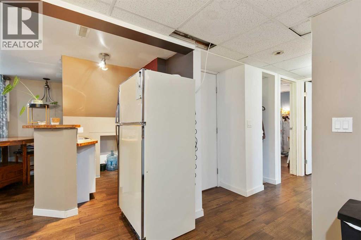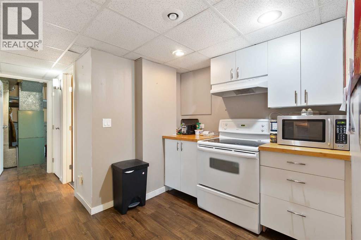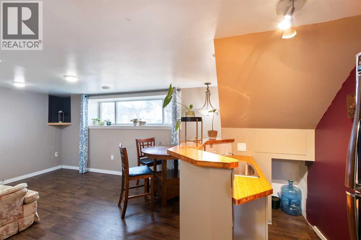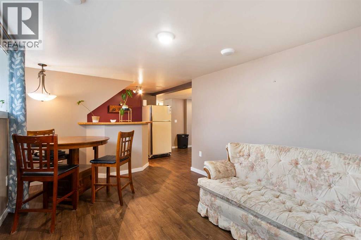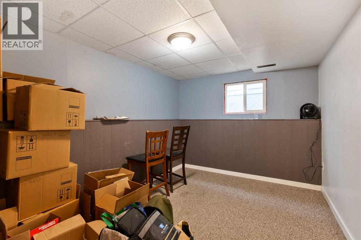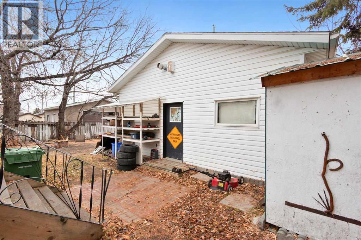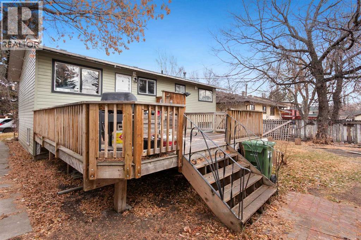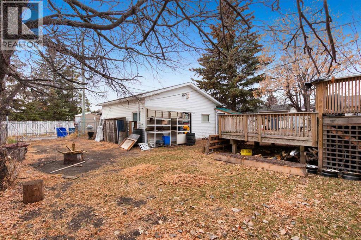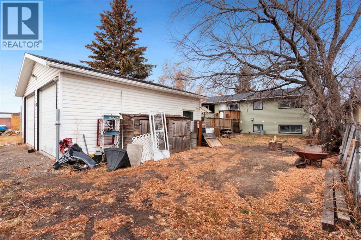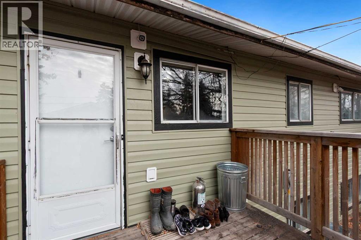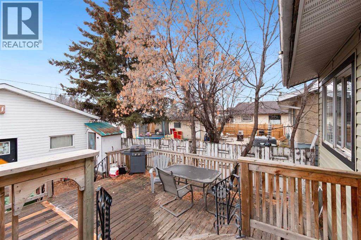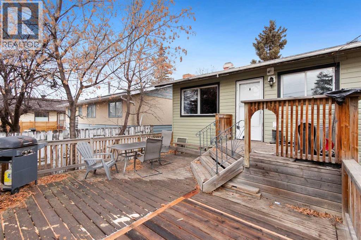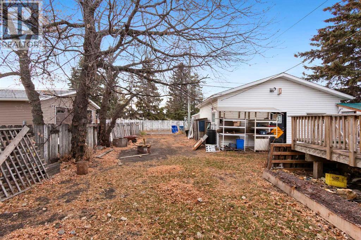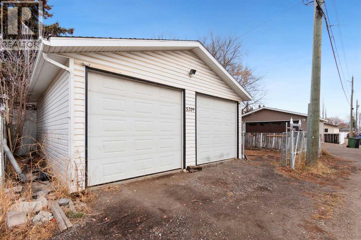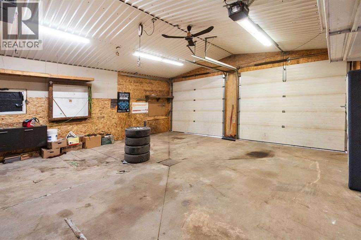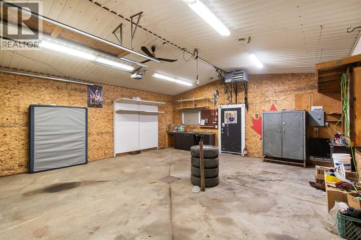4 Bedroom
2 Bathroom
960 ft2
Bi-Level
Fireplace
None
Forced Air
Landscaped
$385,000
Welcome to this warm and inviting 4-bedroom, 2 full bath family home, ideally located close to schools, shopping, and amenities. With its open-concept layout and thoughtful updates throughout—including new appliances, some new flooring, and fresh paint—this home offers plenty of space for everyday living and family gatherings. The extra full kitchen in the basement is perfect for extended family, teens, or hosting celebrations or revenue potential. Storage won’t be an issue, with lots of room throughout the home to stay organized.Outside, the oversized double detached heated garage with 220 amp service, built-in cabinets, and a vice that stays is a dream for hobbyists or those who need extra workspace. There’s also RV parking, plus new siding and new asphalt shingles on the house, offering great curb appeal and peace of mind.This home is also fully monitored, and all security equipment will remain—an added bonus for parents looking for safety and comfort. A wonderful opportunity in a central, convenient, and family-focused location— this could be your family’s next home or reveune income property! (id:57594)
Property Details
|
MLS® Number
|
A2271945 |
|
Property Type
|
Single Family |
|
Amenities Near By
|
Playground, Schools, Shopping |
|
Features
|
Back Lane, No Smoking Home |
|
Parking Space Total
|
4 |
|
Plan
|
7710679 |
|
Structure
|
Deck |
Building
|
Bathroom Total
|
2 |
|
Bedrooms Above Ground
|
3 |
|
Bedrooms Below Ground
|
1 |
|
Bedrooms Total
|
4 |
|
Appliances
|
Refrigerator, Dishwasher, Stove, Washer & Dryer |
|
Architectural Style
|
Bi-level |
|
Basement Development
|
Finished |
|
Basement Features
|
Suite |
|
Basement Type
|
Full (finished) |
|
Constructed Date
|
1979 |
|
Construction Material
|
Wood Frame |
|
Construction Style Attachment
|
Detached |
|
Cooling Type
|
None |
|
Exterior Finish
|
Vinyl Siding |
|
Fireplace Present
|
Yes |
|
Fireplace Total
|
1 |
|
Flooring Type
|
Carpeted, Laminate, Marble |
|
Foundation Type
|
Poured Concrete |
|
Heating Type
|
Forced Air |
|
Stories Total
|
1 |
|
Size Interior
|
960 Ft2 |
|
Total Finished Area
|
960 Sqft |
|
Type
|
House |
Parking
Land
|
Acreage
|
No |
|
Fence Type
|
Fence, Partially Fenced |
|
Land Amenities
|
Playground, Schools, Shopping |
|
Landscape Features
|
Landscaped |
|
Size Depth
|
38.1 M |
|
Size Frontage
|
15.24 M |
|
Size Irregular
|
6272.00 |
|
Size Total
|
6272 Sqft|4,051 - 7,250 Sqft |
|
Size Total Text
|
6272 Sqft|4,051 - 7,250 Sqft |
|
Zoning Description
|
R1 |
Rooms
| Level |
Type |
Length |
Width |
Dimensions |
|
Lower Level |
Bedroom |
|
|
11.33 Ft x 10.58 Ft |
|
Lower Level |
Family Room |
|
|
10.25 Ft x 20.00 Ft |
|
Lower Level |
Kitchen |
|
|
5.42 Ft x 7.58 Ft |
|
Lower Level |
Laundry Room |
|
|
8.67 Ft x 7.42 Ft |
|
Lower Level |
4pc Bathroom |
|
|
.00 Ft x .00 Ft |
|
Main Level |
Bedroom |
|
|
11.42 Ft x 9.00 Ft |
|
Main Level |
Primary Bedroom |
|
|
11.50 Ft x 12.00 Ft |
|
Main Level |
Bedroom |
|
|
8.67 Ft x 11.83 Ft |
|
Main Level |
Kitchen |
|
|
8.33 Ft x 13.17 Ft |
|
Main Level |
Dining Room |
|
|
11.58 Ft x 9.42 Ft |
|
Main Level |
Living Room |
|
|
14.92 Ft x 17.42 Ft |
|
Main Level |
4pc Bathroom |
|
|
.00 Ft x .00 Ft |
https://www.realtor.ca/real-estate/29124218/5209-42-street-olds

