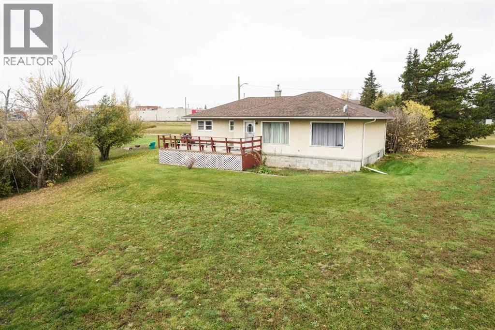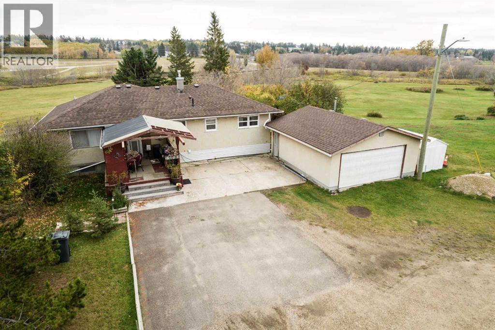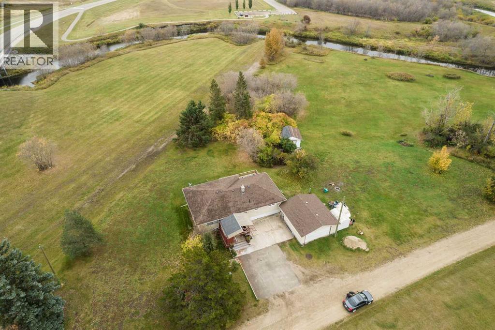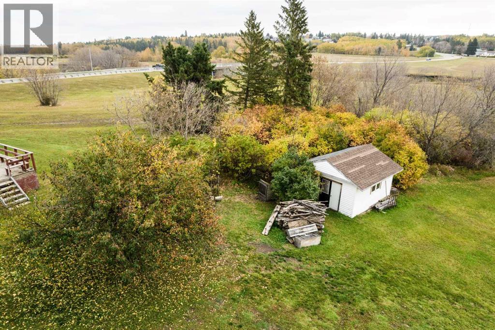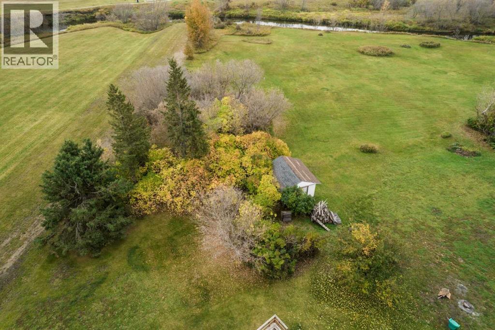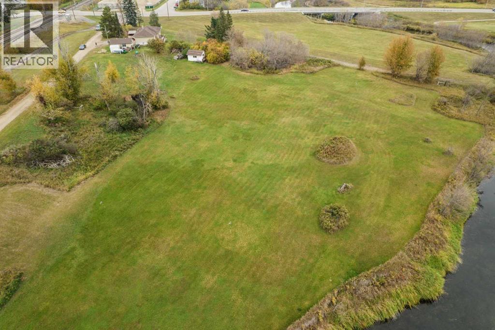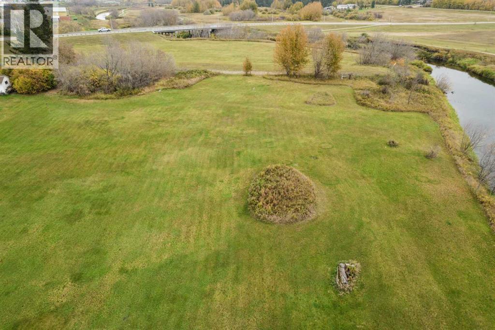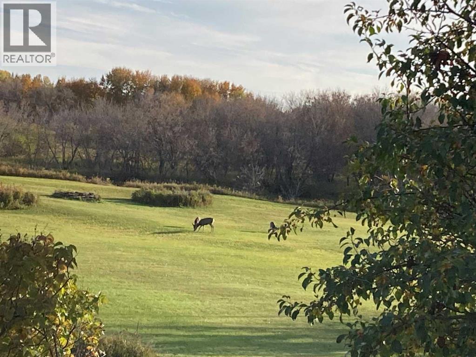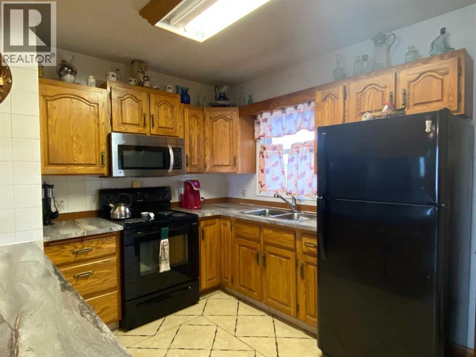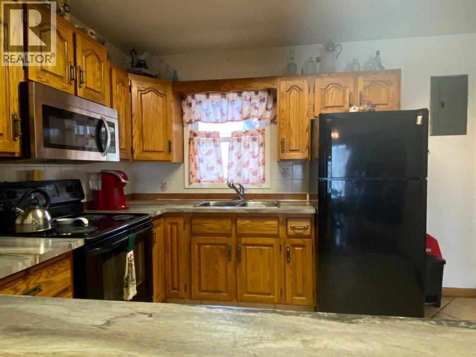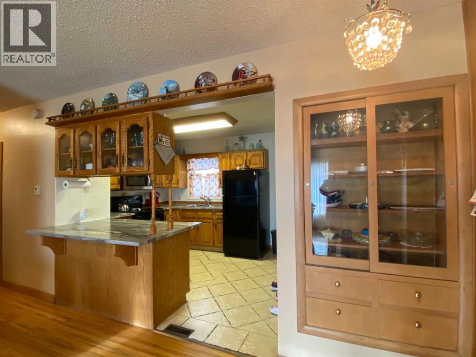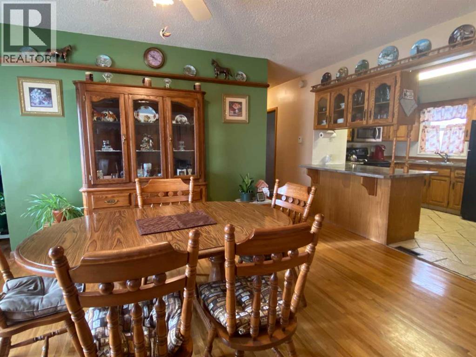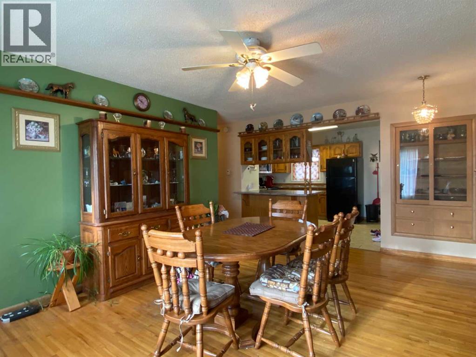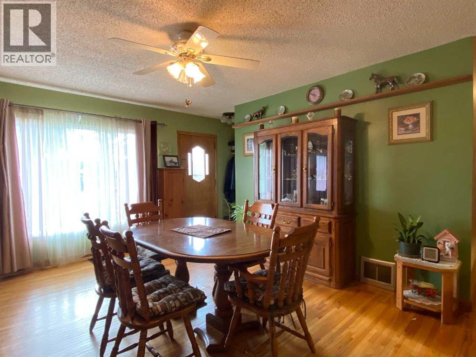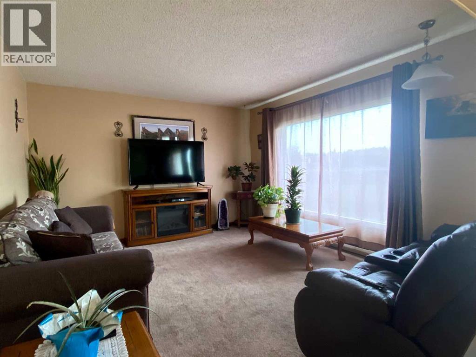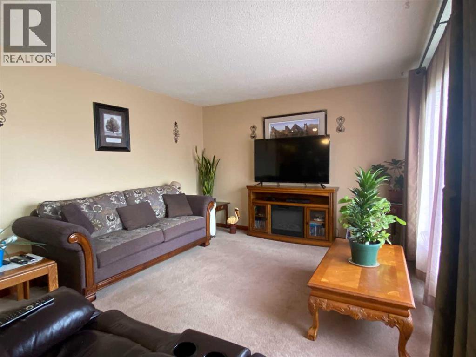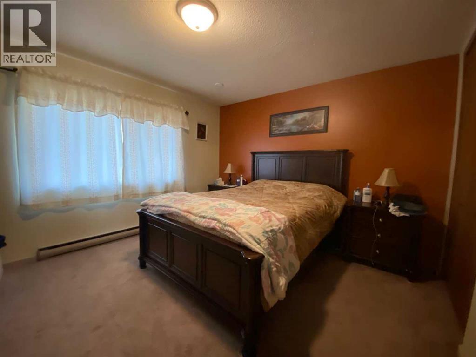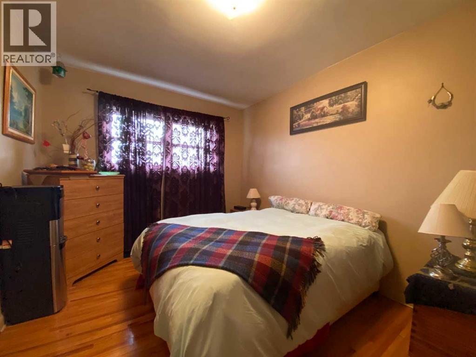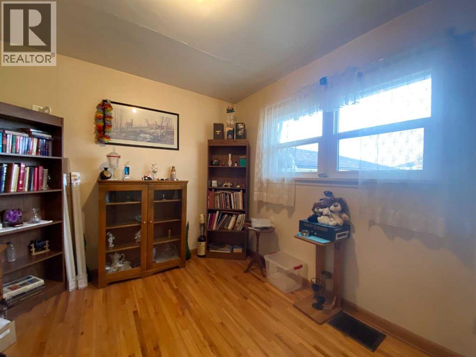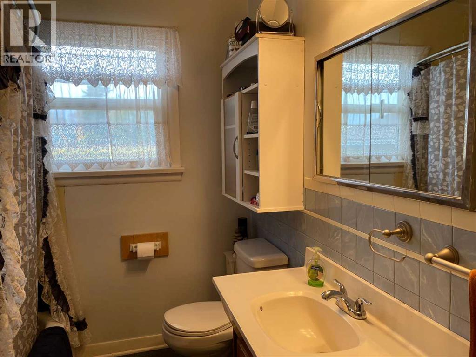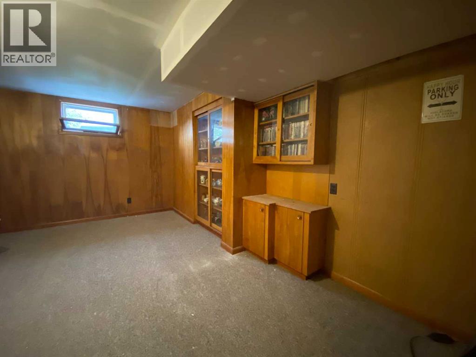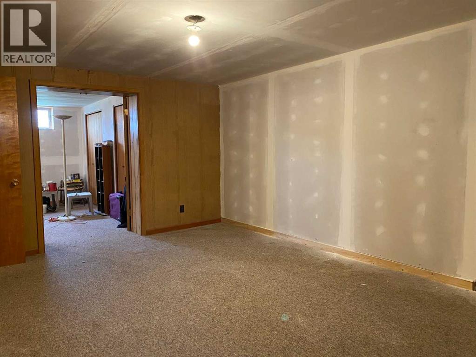5 Bedroom
1 Bathroom
1,300 ft2
Bungalow
None
Forced Air
Acreage
$315,000
Welcome to this unique 1300 sq ft bungalow with a detached garage, nestled on 3.1 acres bordering the scenic Battle River, right in the heart of Ponoka! The main floor offers 4 bedrooms, 1 full bathroom, an oak kitchen, and a spacious dining/living room that showcases stunning views of the river. Beautiful hardwood floors accent the living area, with some newer windows adding to the home’s charm and comfort. The basement features a large bedroom and a generous family/rec room, providing plenty of space to add one or two additional bedrooms if desired. Several basement walls have been newly drywalled and are at the mudding stage—ready for your finishing touches. There’s also an abundance of storage throughout the home. The property is connected to town water and sewer services, while also offering its own well—perfect for watering gardens and landscaping. Over the years, the owner has made significant improvements to the land, including clearing low brush and bringing in approximately 160 tandem loads of fill, creating a beautiful, elevated space for outdoor enjoyment. Nature lovers will appreciate the abundant wildlife, including deer, waterfowl, pelicans, herons, and even a resident eagle that frequently graces the property and river skies. This special property is full of potential and truly must be seen to be appreciated! (id:57594)
Property Details
|
MLS® Number
|
A2229990 |
|
Property Type
|
Single Family |
|
Community Name
|
Riverside |
|
Amenities Near By
|
Shopping |
|
Features
|
See Remarks |
|
Parking Space Total
|
2 |
|
Plan
|
6873bz |
|
Structure
|
Shed, Deck, Porch |
Building
|
Bathroom Total
|
1 |
|
Bedrooms Above Ground
|
4 |
|
Bedrooms Below Ground
|
1 |
|
Bedrooms Total
|
5 |
|
Appliances
|
Refrigerator, Stove, Microwave, Microwave Range Hood Combo, Window Coverings, Garage Door Opener, Washer & Dryer |
|
Architectural Style
|
Bungalow |
|
Basement Development
|
Partially Finished |
|
Basement Type
|
Full (partially Finished) |
|
Constructed Date
|
1952 |
|
Construction Material
|
Wood Frame |
|
Construction Style Attachment
|
Detached |
|
Cooling Type
|
None |
|
Exterior Finish
|
Stucco, Vinyl Siding |
|
Flooring Type
|
Carpeted, Hardwood, Linoleum, Tile |
|
Foundation Type
|
Poured Concrete |
|
Heating Type
|
Forced Air |
|
Stories Total
|
1 |
|
Size Interior
|
1,300 Ft2 |
|
Total Finished Area
|
1300 Sqft |
|
Type
|
House |
Parking
Land
|
Acreage
|
Yes |
|
Fence Type
|
Not Fenced |
|
Land Amenities
|
Shopping |
|
Size Irregular
|
3.10 |
|
Size Total
|
3.1 Ac|2 - 4.99 Acres |
|
Size Total Text
|
3.1 Ac|2 - 4.99 Acres |
|
Surface Water
|
Creek Or Stream |
|
Zoning Description
|
Ur |
Rooms
| Level |
Type |
Length |
Width |
Dimensions |
|
Basement |
Family Room |
|
|
33.00 M x 12.00 M |
|
Basement |
Bedroom |
|
|
22.67 M x 12.58 M |
|
Basement |
Storage |
|
|
17.00 M x 10.75 M |
|
Main Level |
Kitchen |
|
|
10.42 M x 7.58 M |
|
Main Level |
Dining Room |
|
|
17.42 M x 12.25 M |
|
Main Level |
Living Room |
|
|
14.00 M x 12.42 M |
|
Main Level |
Primary Bedroom |
|
|
13.50 M x 12.17 M |
|
Main Level |
Bedroom |
|
|
11.42 M x 9.33 M |
|
Main Level |
Bedroom |
|
|
13.42 M x 8.33 M |
|
Main Level |
Bedroom |
|
|
9.58 M x 9.00 M |
|
Main Level |
4pc Bathroom |
|
|
.00 M x .00 M |
https://www.realtor.ca/real-estate/28455955/5207-49-street-ponoka-riverside

