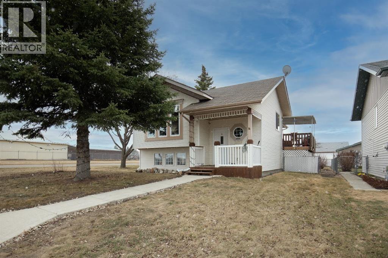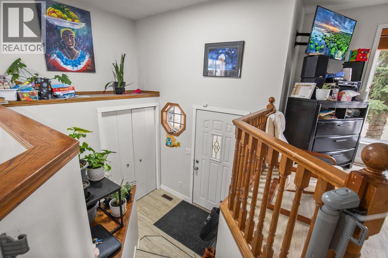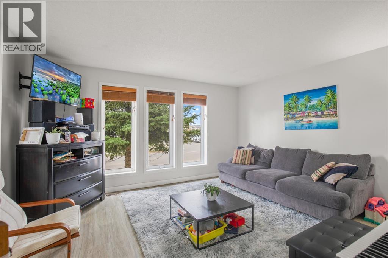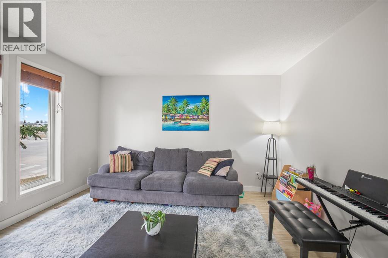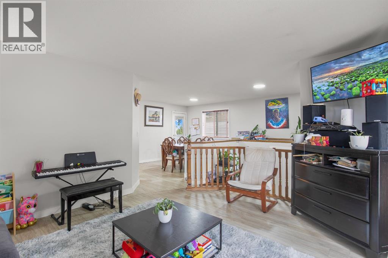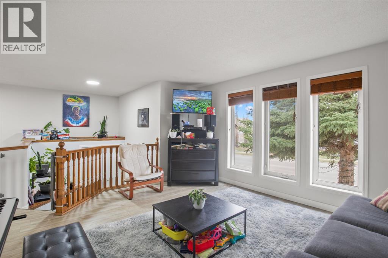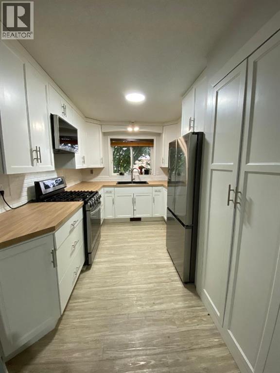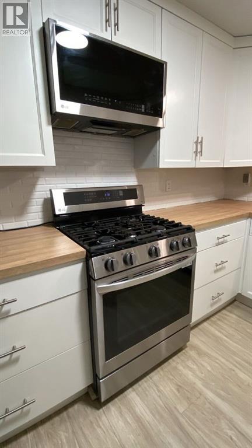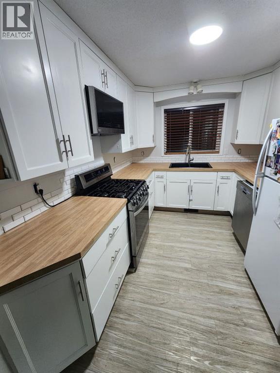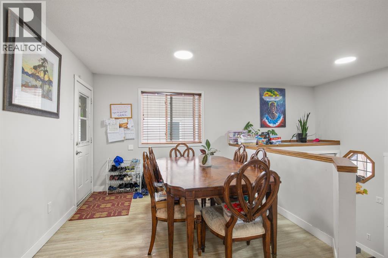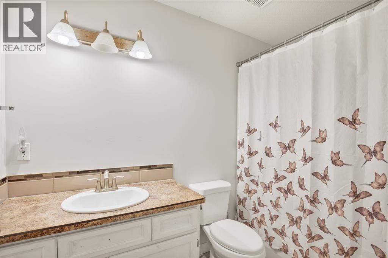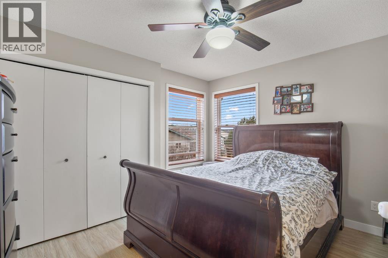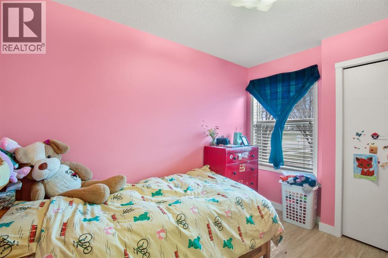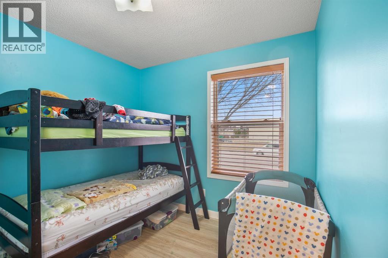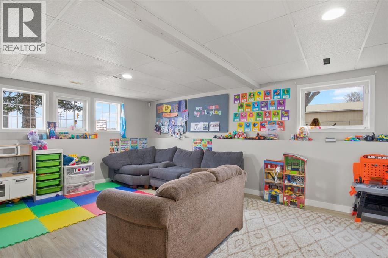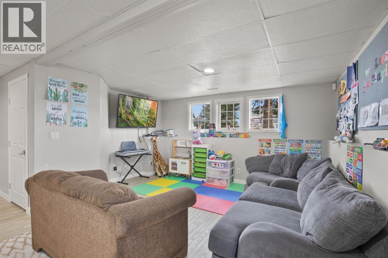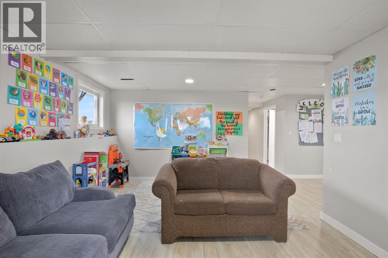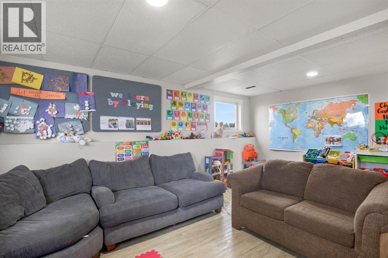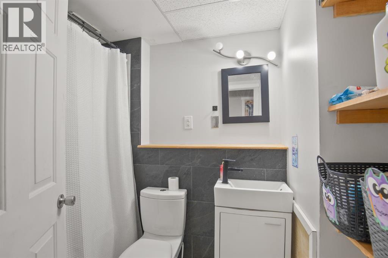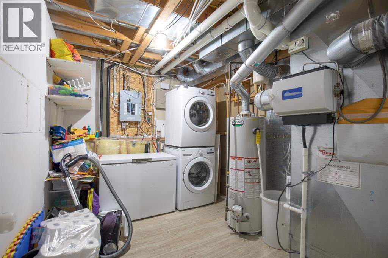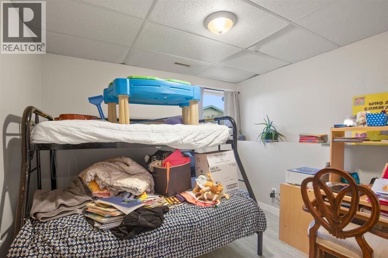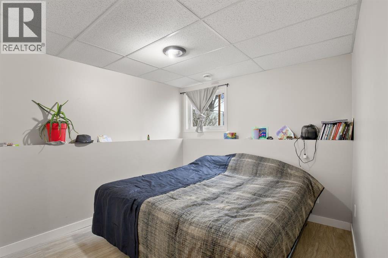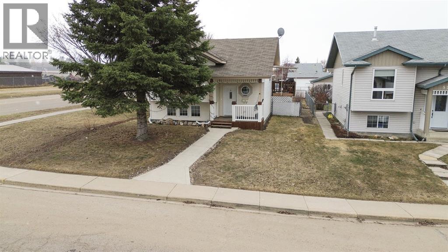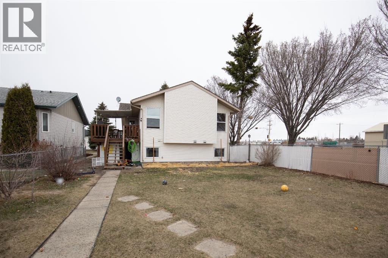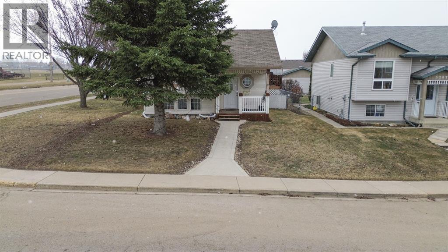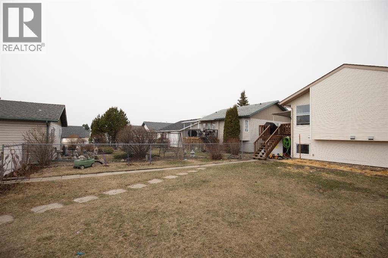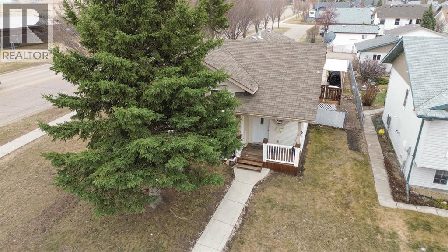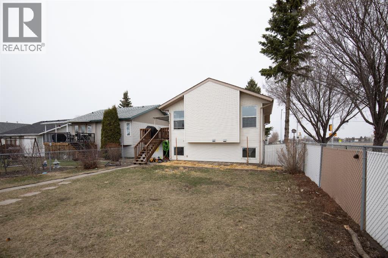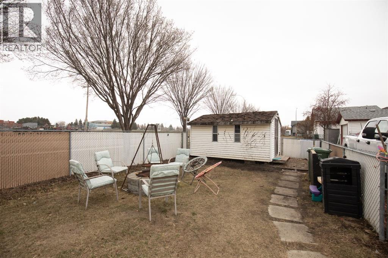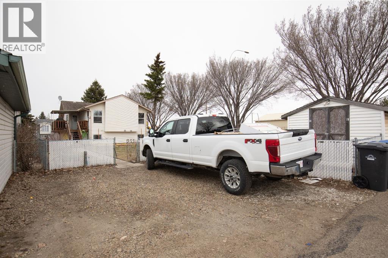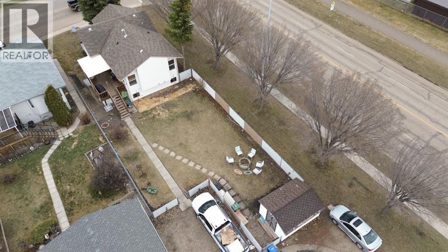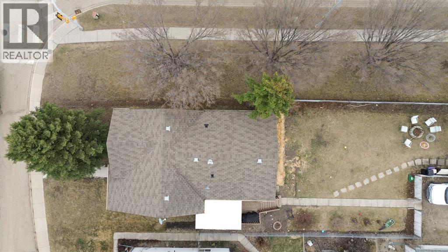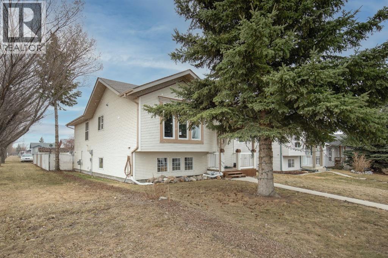5 Bedroom
2 Bathroom
1,050 ft2
Bi-Level
None
Forced Air
$355,000
This well-kept 5-bedroom, 2-bathroom bi-level is sitting on a large lot at the end of the street, directly across from Innisfail’s elementary, middle, and high schools — a convenient spot for any family. You’re also just a few blocks from the arena, walking trails, and all your everyday amenities. Upstairs you’ll find a bright and functional layout with three bedrooms, a full 4-piece bathroom, and a good-sized living and dining area. The kitchen has just been updated with new countertops, new fridge and backsplash (June 2025), and the house received brand new shingles in July 2025. The plumbing has also been upgraded to PEX throughout the home for added peace of mind. Downstairs offers two more bedrooms, another full bathroom, and a spacious rec room — perfect for guests, teens, or even a home office setup. Outside, the fenced yard has room for everyone to enjoy . There's a sunny deck, extra off-street parking, and space in the back to build a garage if you need one. A shed with power and new shingles (June 2025) adds even more functionality, perfect for storage, hobbies, or a small workshop. (id:57594)
Property Details
|
MLS® Number
|
A2229707 |
|
Property Type
|
Single Family |
|
Community Name
|
Westwood |
|
Amenities Near By
|
Park, Playground, Schools |
|
Features
|
Back Lane |
|
Parking Space Total
|
3 |
|
Plan
|
9423844 |
|
Structure
|
Deck |
Building
|
Bathroom Total
|
2 |
|
Bedrooms Above Ground
|
3 |
|
Bedrooms Below Ground
|
2 |
|
Bedrooms Total
|
5 |
|
Appliances
|
Washer, Refrigerator, Oven - Gas, Dishwasher, Dryer, Microwave |
|
Architectural Style
|
Bi-level |
|
Basement Development
|
Finished |
|
Basement Type
|
Full (finished) |
|
Constructed Date
|
1995 |
|
Construction Material
|
Wood Frame |
|
Construction Style Attachment
|
Detached |
|
Cooling Type
|
None |
|
Exterior Finish
|
Vinyl Siding |
|
Flooring Type
|
Vinyl |
|
Foundation Type
|
Poured Concrete |
|
Heating Fuel
|
Natural Gas |
|
Heating Type
|
Forced Air |
|
Size Interior
|
1,050 Ft2 |
|
Total Finished Area
|
1050.33 Sqft |
|
Type
|
House |
Parking
Land
|
Acreage
|
No |
|
Fence Type
|
Fence |
|
Land Amenities
|
Park, Playground, Schools |
|
Size Depth
|
42.67 M |
|
Size Frontage
|
13.41 M |
|
Size Irregular
|
6160.00 |
|
Size Total
|
6160 Sqft|4,051 - 7,250 Sqft |
|
Size Total Text
|
6160 Sqft|4,051 - 7,250 Sqft |
|
Zoning Description
|
R1c |
Rooms
| Level |
Type |
Length |
Width |
Dimensions |
|
Basement |
4pc Bathroom |
|
|
4.67 Ft x 8.08 Ft |
|
Basement |
Bedroom |
|
|
9.58 Ft x 12.83 Ft |
|
Basement |
Bedroom |
|
|
10.17 Ft x 9.08 Ft |
|
Basement |
Recreational, Games Room |
|
|
14.42 Ft x 18.25 Ft |
|
Main Level |
4pc Bathroom |
|
|
4.75 Ft x 8.67 Ft |
|
Main Level |
Bedroom |
|
|
9.33 Ft x 10.92 Ft |
|
Main Level |
Bedroom |
|
|
9.67 Ft x 9.08 Ft |
|
Main Level |
Dining Room |
|
|
14.83 Ft x 11.83 Ft |
|
Main Level |
Foyer |
|
|
7.17 Ft x 4.92 Ft |
|
Main Level |
Kitchen |
|
|
12.58 Ft x 8.67 Ft |
|
Main Level |
Living Room |
|
|
15.00 Ft x 13.00 Ft |
|
Main Level |
Primary Bedroom |
|
|
12.00 Ft x 11.08 Ft |
https://www.realtor.ca/real-estate/28448386/5203-42-street-innisfail-westwood


