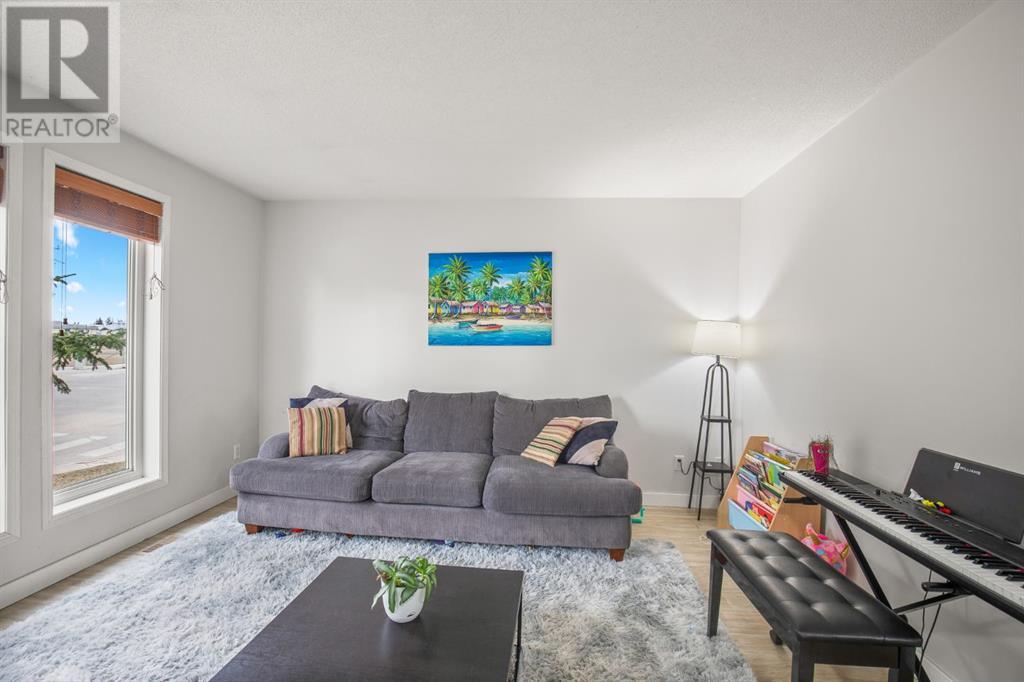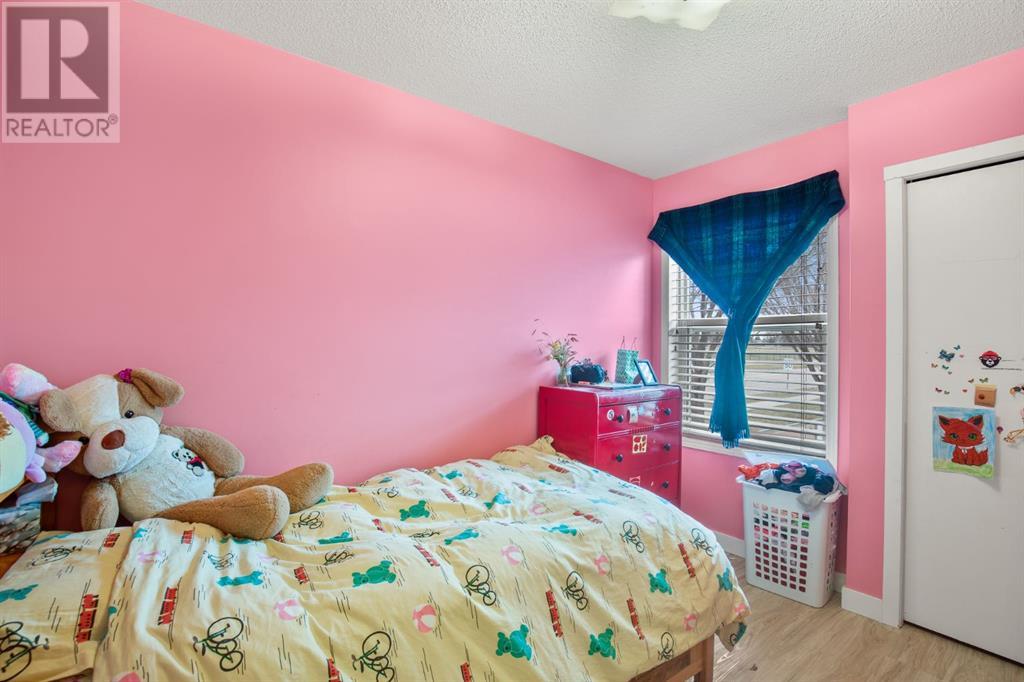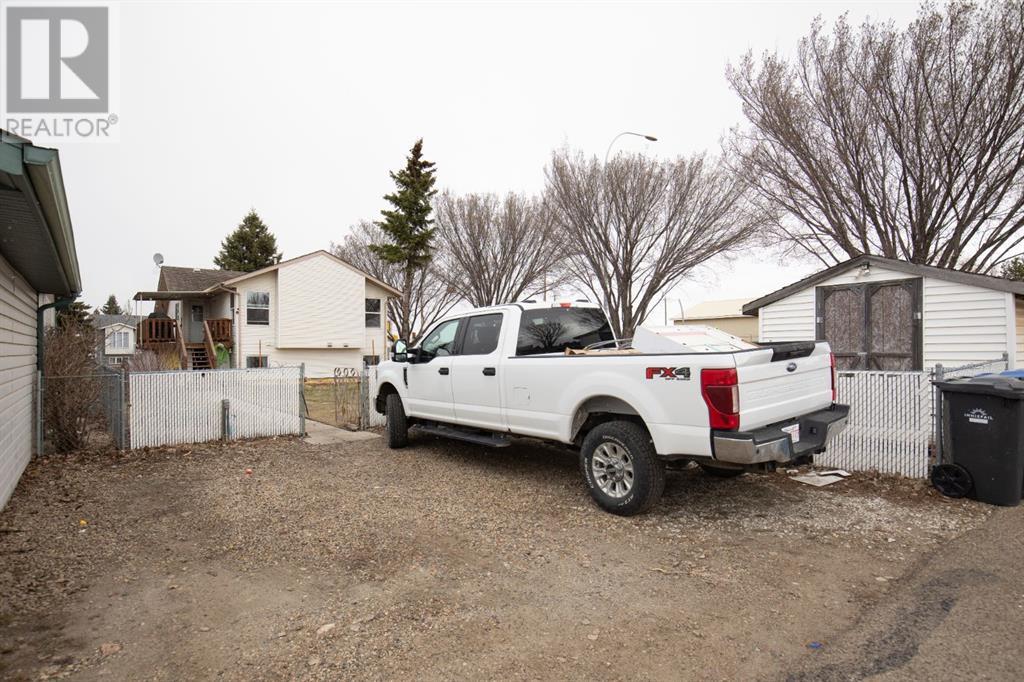5 Bedroom
2 Bathroom
1,050 ft2
Bi-Level
None
Forced Air
$375,000
This 5-bedroom, 2-bathroom bi-level offers 1,050 sq ft of practical living space, set on a large lot at the end of the street. Ideally located directly across from an elementary school, middle school, and high school, this property offers unbeatable convenience for families. It’s also just a few blocks from the Innisfail Arena and other local amenities. The main floor features three bedrooms, a 4-piece bathroom, and a functional living and dining area. Recent plumbing upgrades throughout the home provide added peace of mind. The fully finished basement adds valuable living space with a large rec room, two more bedrooms, and a second 4-piece bathroom. Outside, the property offers extra parking space, a deck, a fully fenced backyard, and plenty of room to build a garage, adding further convenience and potential to suit your needs. With a practical layout, recent updates, and an excellent location, this home is a great opportunity in a family-friendly neighbourhood. (id:57594)
Property Details
|
MLS® Number
|
A2210555 |
|
Property Type
|
Single Family |
|
Community Name
|
Westwood |
|
Amenities Near By
|
Park, Playground, Schools |
|
Features
|
Back Lane |
|
Parking Space Total
|
3 |
|
Plan
|
9423844 |
|
Structure
|
Deck |
Building
|
Bathroom Total
|
2 |
|
Bedrooms Above Ground
|
3 |
|
Bedrooms Below Ground
|
2 |
|
Bedrooms Total
|
5 |
|
Appliances
|
Washer, Refrigerator, Oven - Gas, Dishwasher, Dryer, Microwave |
|
Architectural Style
|
Bi-level |
|
Basement Development
|
Finished |
|
Basement Type
|
Full (finished) |
|
Constructed Date
|
1995 |
|
Construction Material
|
Wood Frame |
|
Construction Style Attachment
|
Detached |
|
Cooling Type
|
None |
|
Exterior Finish
|
Vinyl Siding |
|
Flooring Type
|
Vinyl |
|
Foundation Type
|
Poured Concrete |
|
Heating Fuel
|
Natural Gas |
|
Heating Type
|
Forced Air |
|
Size Interior
|
1,050 Ft2 |
|
Total Finished Area
|
1050.33 Sqft |
|
Type
|
House |
Parking
Land
|
Acreage
|
No |
|
Fence Type
|
Fence |
|
Land Amenities
|
Park, Playground, Schools |
|
Size Depth
|
42.67 M |
|
Size Frontage
|
13.41 M |
|
Size Irregular
|
6160.00 |
|
Size Total
|
6160 Sqft|4,051 - 7,250 Sqft |
|
Size Total Text
|
6160 Sqft|4,051 - 7,250 Sqft |
|
Zoning Description
|
R1c |
Rooms
| Level |
Type |
Length |
Width |
Dimensions |
|
Basement |
4pc Bathroom |
|
|
4.67 Ft x 8.08 Ft |
|
Basement |
Bedroom |
|
|
9.58 Ft x 12.83 Ft |
|
Basement |
Bedroom |
|
|
10.17 Ft x 9.08 Ft |
|
Basement |
Recreational, Games Room |
|
|
14.42 Ft x 18.25 Ft |
|
Main Level |
4pc Bathroom |
|
|
4.75 Ft x 8.67 Ft |
|
Main Level |
Bedroom |
|
|
9.33 Ft x 10.92 Ft |
|
Main Level |
Bedroom |
|
|
9.67 Ft x 9.08 Ft |
|
Main Level |
Dining Room |
|
|
14.83 Ft x 11.83 Ft |
|
Main Level |
Foyer |
|
|
7.17 Ft x 4.92 Ft |
|
Main Level |
Kitchen |
|
|
12.58 Ft x 8.67 Ft |
|
Main Level |
Living Room |
|
|
15.00 Ft x 13.00 Ft |
|
Main Level |
Primary Bedroom |
|
|
12.00 Ft x 11.08 Ft |
https://www.realtor.ca/real-estate/28175098/5203-42-street-innisfail-westwood





































