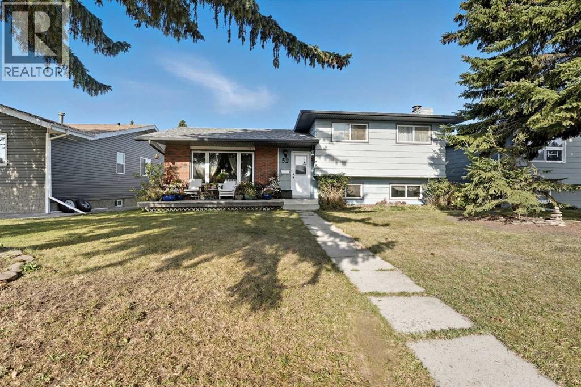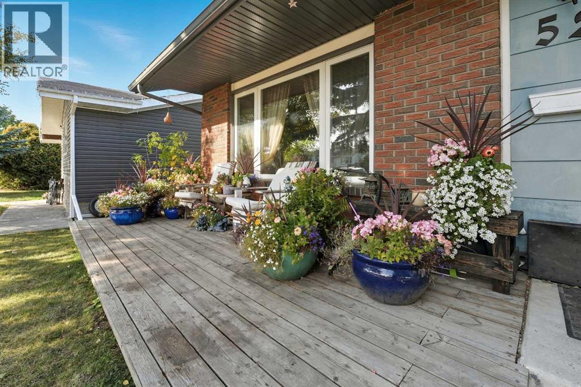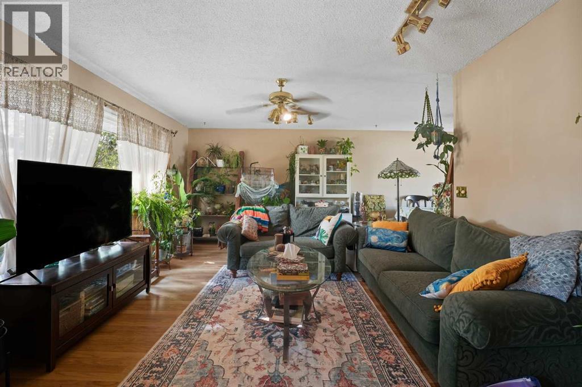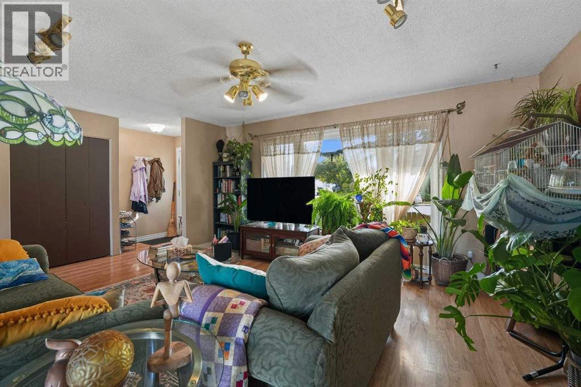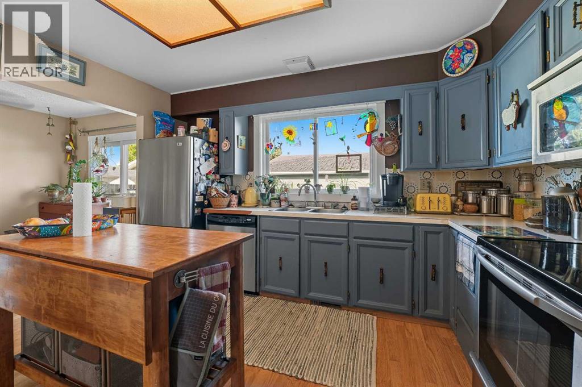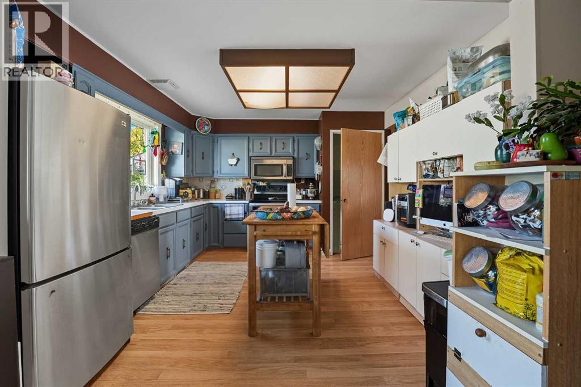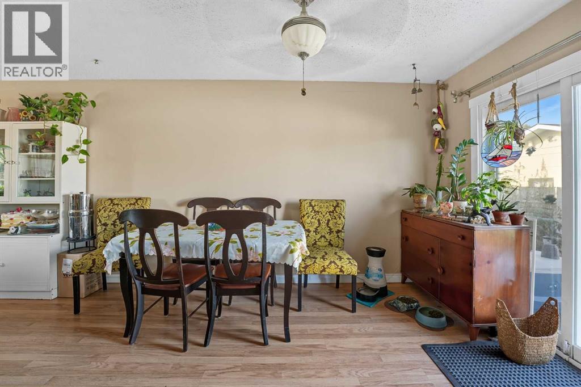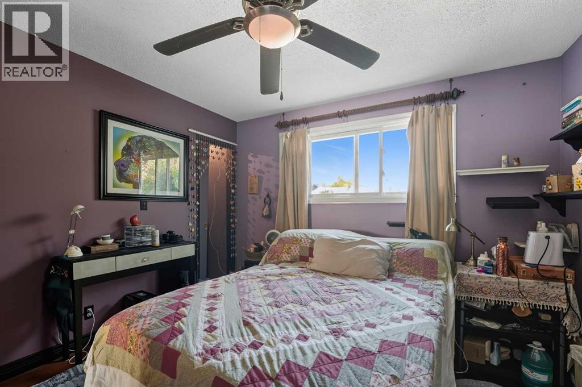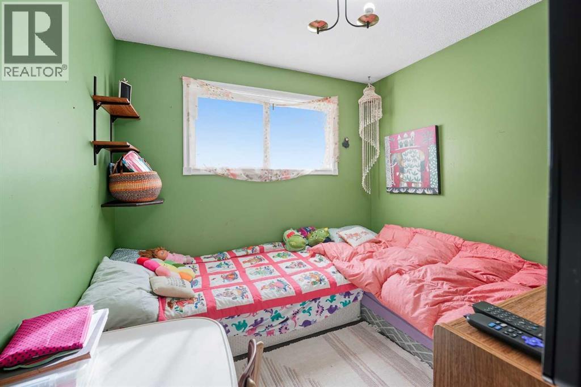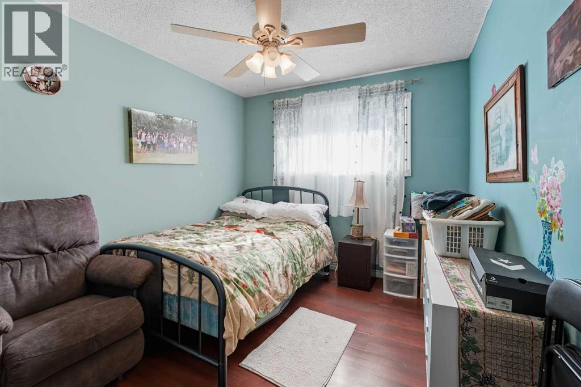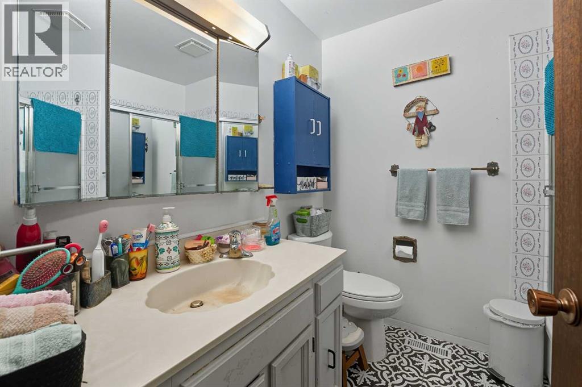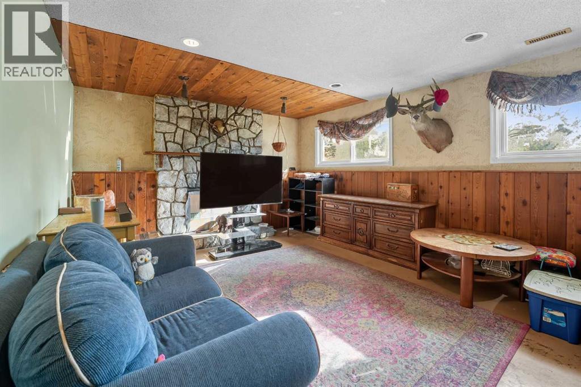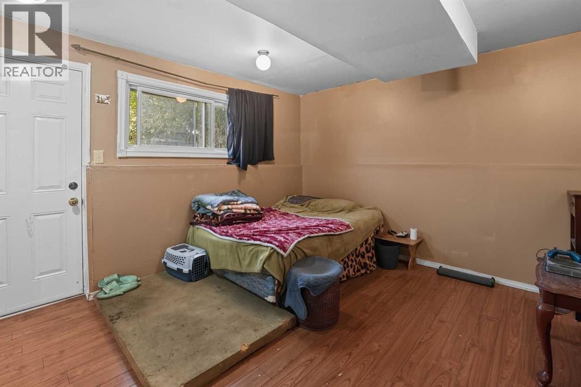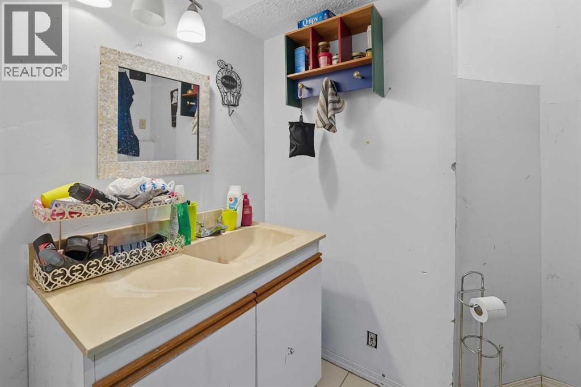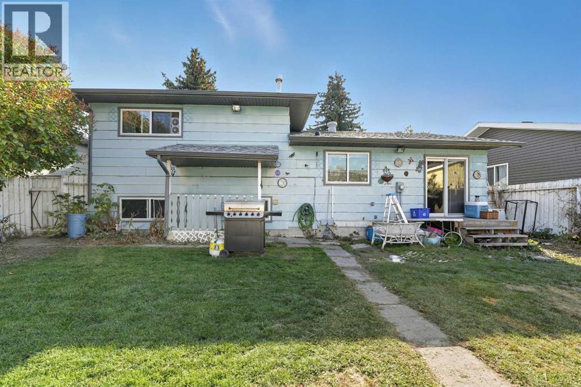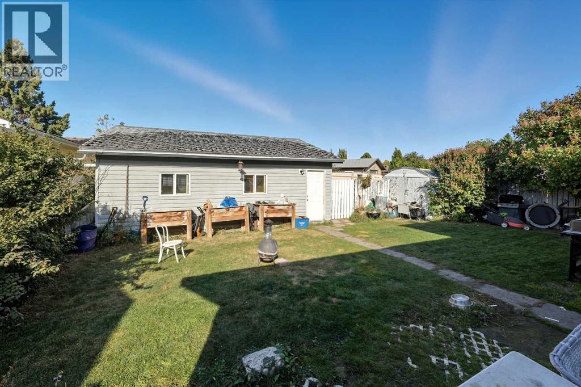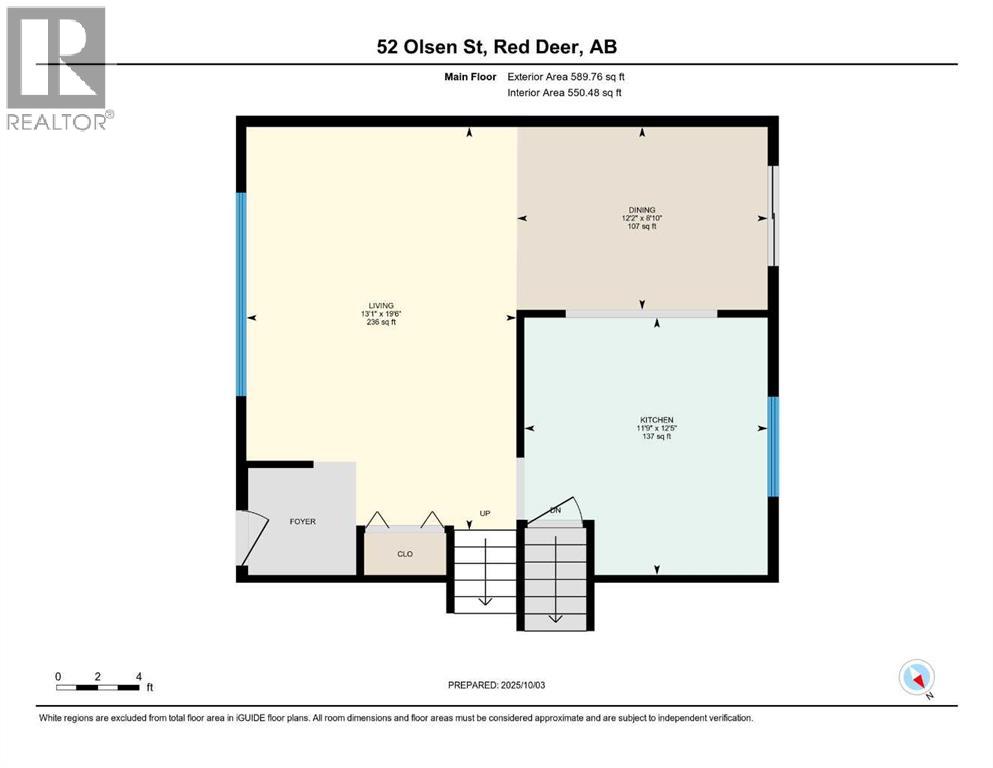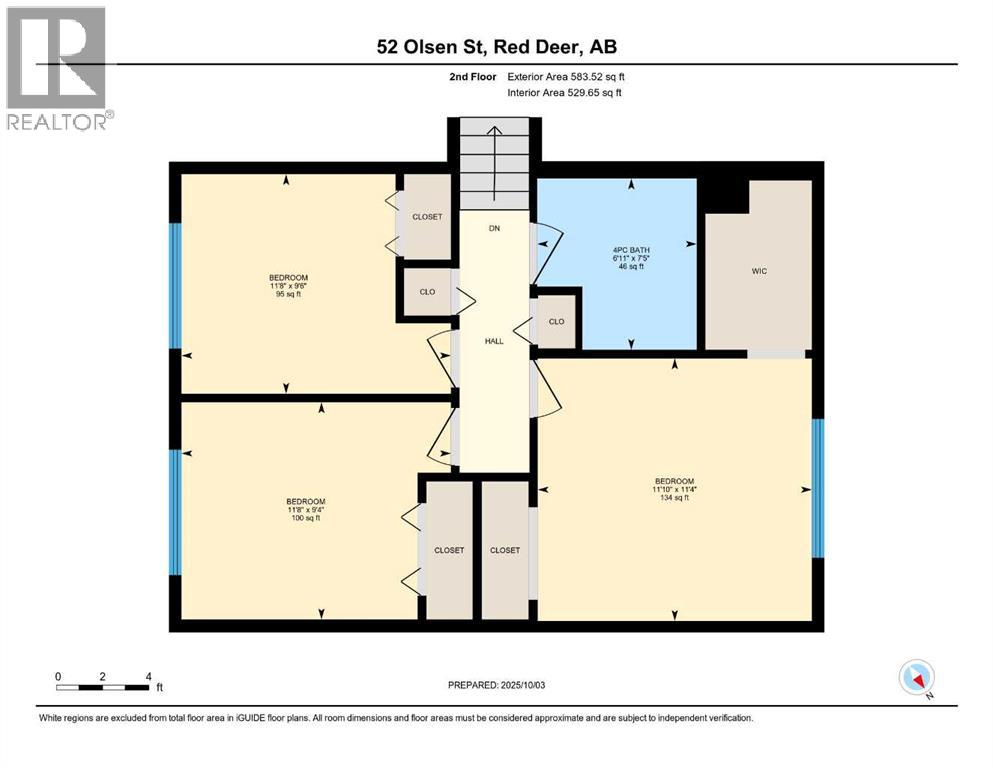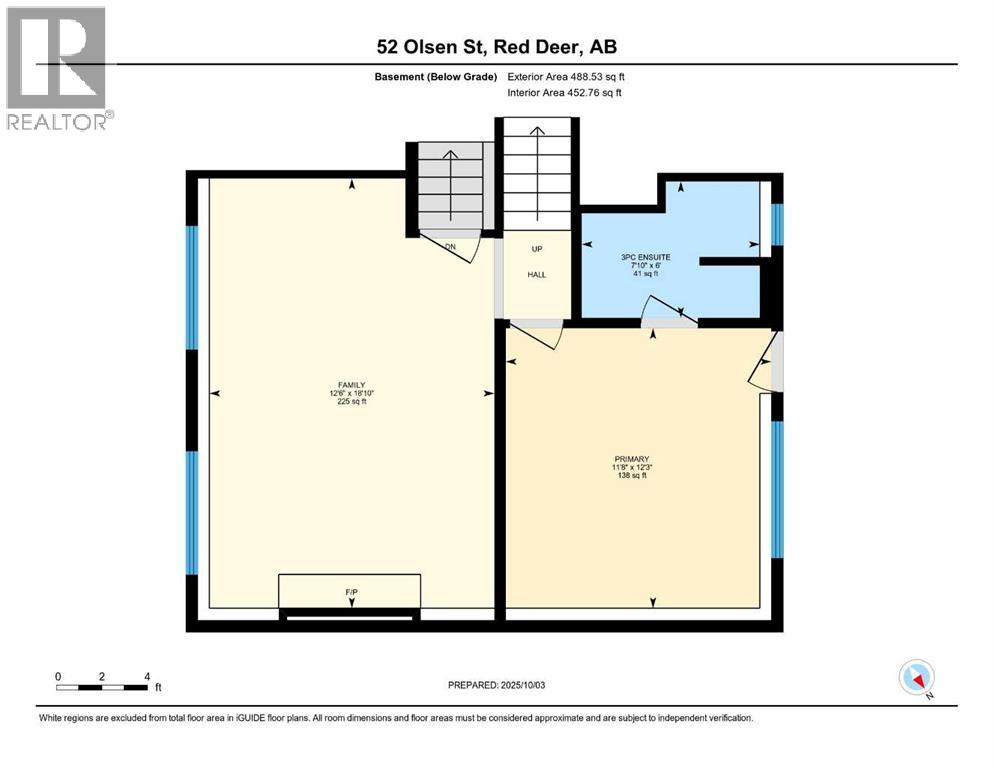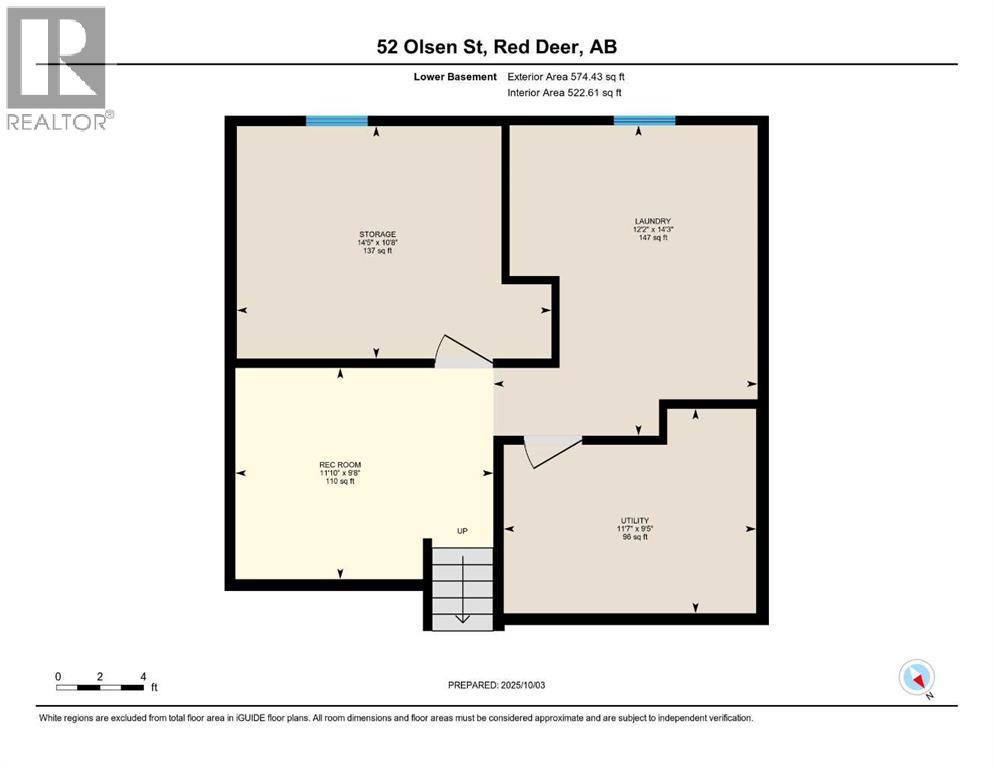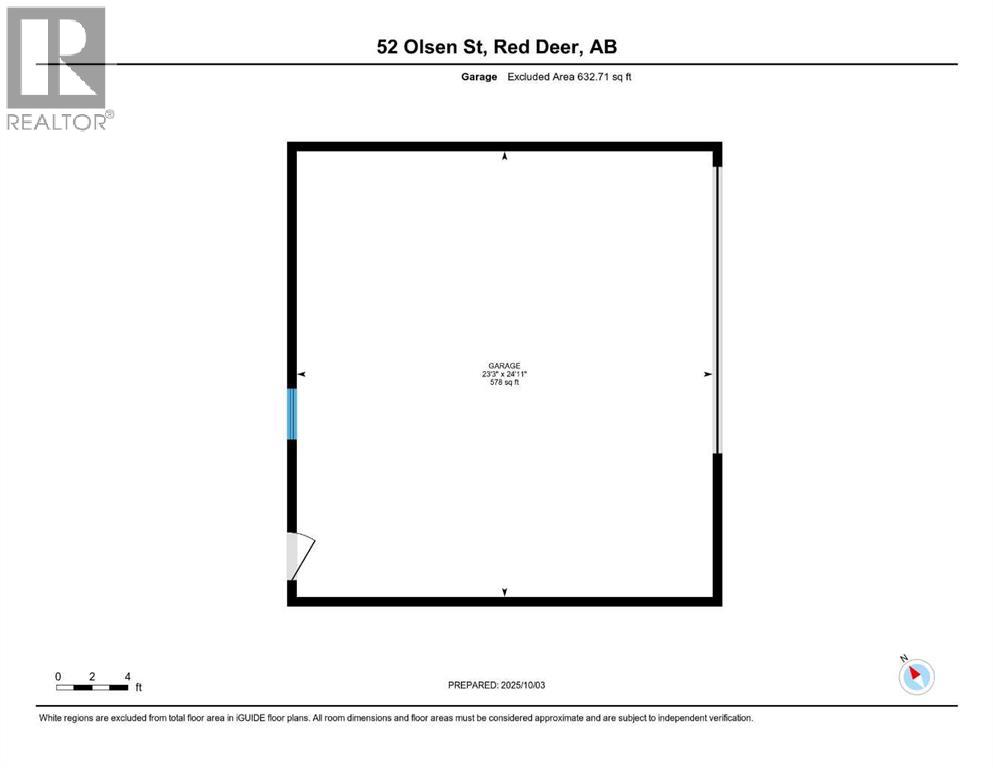4 Bedroom
2 Bathroom
1,748 ft2
4 Level
Fireplace
None
Forced Air
Landscaped
$359,000
4 bed 2 bath 4 level split close to Bower Ponds, Schools and parks. Livingroom is a good size with a large front window for lots of natural light. Kitchen has painted cabinets, stainless steel appliances and a handy movable island. Large eating area with patio doors out to the fully fenced backyard. Upstairs has a large primary bedroom with a walk-in closet, two more good sized bedrooms and a 4pc bath. Lower level has a large family room with a wood burning fireplace (never used/ as is), another bedroom, 3 pc ensuite and a separate entrance out to the back yard. The basement has lots of storage, an office/den and a laundry area. 24x26 heated detached garage. Shingles on the house were done in October 2024. Newer windows. Extra parking out back. Needs a Little TLC and some more updates. Original furnace and hot water tank. (id:57594)
Property Details
|
MLS® Number
|
A2262080 |
|
Property Type
|
Single Family |
|
Neigbourhood
|
Oriole Park |
|
Community Name
|
Oriole Park |
|
Amenities Near By
|
Park, Playground, Schools, Shopping |
|
Features
|
Back Lane |
|
Parking Space Total
|
2 |
|
Plan
|
7621979 |
|
Structure
|
Deck |
Building
|
Bathroom Total
|
2 |
|
Bedrooms Above Ground
|
3 |
|
Bedrooms Below Ground
|
1 |
|
Bedrooms Total
|
4 |
|
Appliances
|
Refrigerator, Dishwasher, Stove, Microwave, Window Coverings |
|
Architectural Style
|
4 Level |
|
Basement Features
|
Separate Entrance, Walk-up |
|
Basement Type
|
Full |
|
Constructed Date
|
1977 |
|
Construction Style Attachment
|
Detached |
|
Cooling Type
|
None |
|
Exterior Finish
|
Brick |
|
Fireplace Present
|
Yes |
|
Fireplace Total
|
1 |
|
Flooring Type
|
Laminate, Linoleum |
|
Foundation Type
|
Poured Concrete |
|
Heating Fuel
|
Natural Gas |
|
Heating Type
|
Forced Air |
|
Size Interior
|
1,748 Ft2 |
|
Total Finished Area
|
1748 Sqft |
|
Type
|
House |
Parking
|
Detached Garage
|
2 |
|
Garage
|
|
|
Heated Garage
|
|
Land
|
Acreage
|
No |
|
Fence Type
|
Fence |
|
Land Amenities
|
Park, Playground, Schools, Shopping |
|
Landscape Features
|
Landscaped |
|
Size Depth
|
36.57 M |
|
Size Frontage
|
16.76 M |
|
Size Irregular
|
6540.00 |
|
Size Total
|
6540 Sqft|4,051 - 7,250 Sqft |
|
Size Total Text
|
6540 Sqft|4,051 - 7,250 Sqft |
|
Zoning Description
|
R-l |
Rooms
| Level |
Type |
Length |
Width |
Dimensions |
|
Basement |
Recreational, Games Room |
|
|
9.67 Ft x 11.83 Ft |
|
Basement |
Storage |
|
|
10.67 Ft x 14.42 Ft |
|
Basement |
Laundry Room |
|
|
14.25 Ft x 12.17 Ft |
|
Basement |
Furnace |
|
|
9.42 Ft x 11.58 Ft |
|
Lower Level |
Family Room |
|
|
18.83 Ft x 12.50 Ft |
|
Lower Level |
Bedroom |
|
|
12.25 Ft x 11.67 Ft |
|
Lower Level |
3pc Bathroom |
|
|
.00 Ft x .00 Ft |
|
Main Level |
Dining Room |
|
|
8.83 Ft x 12.17 Ft |
|
Main Level |
Kitchen |
|
|
12.42 Ft x 11.75 Ft |
|
Main Level |
Living Room |
|
|
19.50 Ft x 13.08 Ft |
|
Upper Level |
Primary Bedroom |
|
|
11.33 Ft x 11.83 Ft |
|
Upper Level |
Bedroom |
|
|
9.50 Ft x 11.67 Ft |
|
Upper Level |
Bedroom |
|
|
9.33 Ft x 11.67 Ft |
|
Upper Level |
4pc Bathroom |
|
|
.00 Ft x .00 Ft |
https://www.realtor.ca/real-estate/28949696/52-olsen-street-red-deer-oriole-park

