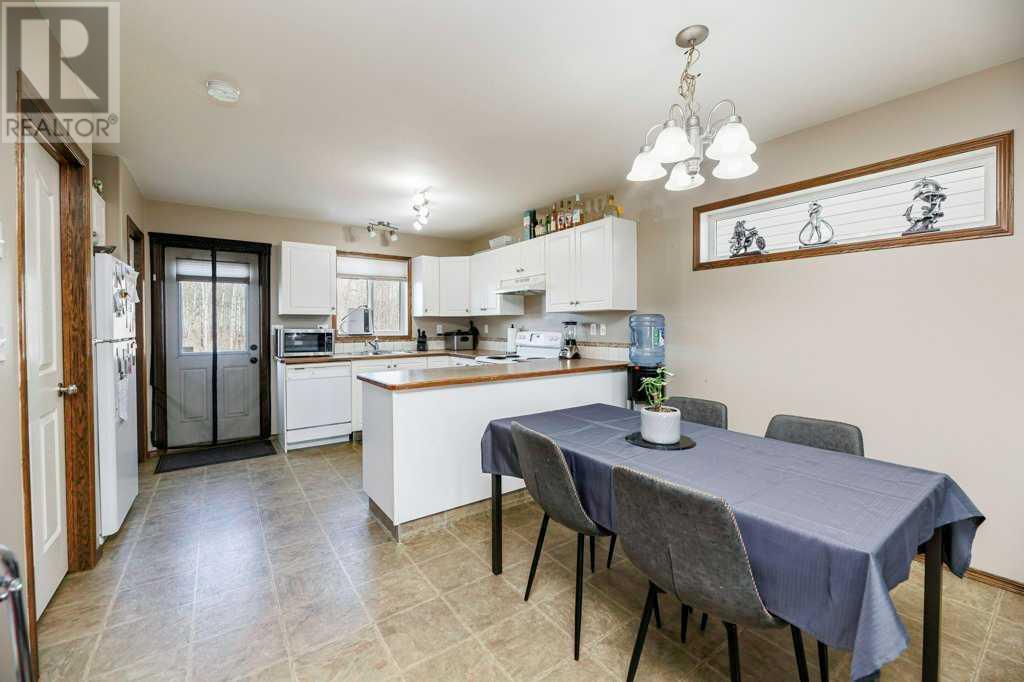3 Bedroom
2 Bathroom
650 ft2
Bi-Level
None
Forced Air
Lawn
$299,900
Looking to Downsize? or First time home buyers check out this Cute Affordable 3 bedroom, 2 bath half duplex that offers an open main floor plan with convenient main floor laundry combined with two piece bath, extra storage/pantry space, plenty of cupboards/workspace plus access to the large yard that backs onto a reserve. Bonus - No Neighbors(and fairly private!) Downstairs offers 3 bedrooms plus a full bath and storage under the stairs! *This home has had upgraded carpets prior to tenants. If you are considering an investment property - Tenants would love to stay ! (id:57594)
Property Details
|
MLS® Number
|
A2215695 |
|
Property Type
|
Single Family |
|
Neigbourhood
|
Kentwood |
|
Community Name
|
Kingsgate |
|
Amenities Near By
|
Park, Playground, Schools, Shopping |
|
Features
|
Other, Back Lane, Pvc Window, No Neighbours Behind, Closet Organizers, Level |
|
Parking Space Total
|
2 |
|
Plan
|
0424939 |
|
Structure
|
Deck |
Building
|
Bathroom Total
|
2 |
|
Bedrooms Below Ground
|
3 |
|
Bedrooms Total
|
3 |
|
Appliances
|
Refrigerator, Dishwasher, Stove, Hood Fan, Window Coverings, Washer & Dryer |
|
Architectural Style
|
Bi-level |
|
Basement Development
|
Finished |
|
Basement Type
|
Full (finished) |
|
Constructed Date
|
2004 |
|
Construction Material
|
Wood Frame |
|
Construction Style Attachment
|
Semi-detached |
|
Cooling Type
|
None |
|
Exterior Finish
|
Vinyl Siding |
|
Flooring Type
|
Carpeted, Linoleum |
|
Foundation Type
|
Poured Concrete |
|
Half Bath Total
|
1 |
|
Heating Type
|
Forced Air |
|
Stories Total
|
1 |
|
Size Interior
|
650 Ft2 |
|
Total Finished Area
|
650 Sqft |
|
Type
|
Duplex |
Parking
Land
|
Acreage
|
No |
|
Fence Type
|
Fence |
|
Land Amenities
|
Park, Playground, Schools, Shopping |
|
Landscape Features
|
Lawn |
|
Size Depth
|
36.27 M |
|
Size Frontage
|
7.62 M |
|
Size Irregular
|
3015.00 |
|
Size Total
|
3015 Sqft|0-4,050 Sqft |
|
Size Total Text
|
3015 Sqft|0-4,050 Sqft |
|
Zoning Description
|
R1a |
Rooms
| Level |
Type |
Length |
Width |
Dimensions |
|
Basement |
4pc Bathroom |
|
|
Measurements not available |
|
Basement |
Bedroom |
|
|
101.00 Ft x 8.50 Ft |
|
Basement |
Bedroom |
|
|
12.00 Ft x 8.33 Ft |
|
Basement |
Primary Bedroom |
|
|
13.25 Ft x 11.42 Ft |
|
Basement |
Furnace |
|
|
8.50 Ft x 6.33 Ft |
|
Main Level |
2pc Bathroom |
|
|
Measurements not available |
|
Main Level |
Laundry Room |
|
|
10.50 Ft x 7.25 Ft |
|
Main Level |
Other |
|
|
11.58 Ft x 7.83 Ft |
|
Main Level |
Kitchen |
|
|
13.83 Ft x 106.00 Ft |
|
Main Level |
Living Room |
|
|
14.58 Ft x 11.92 Ft |
https://www.realtor.ca/real-estate/28234295/52-keen-crescent-red-deer-kingsgate


















