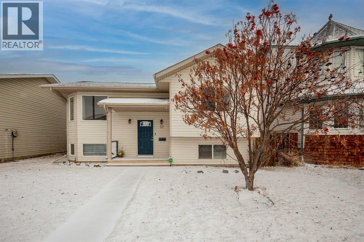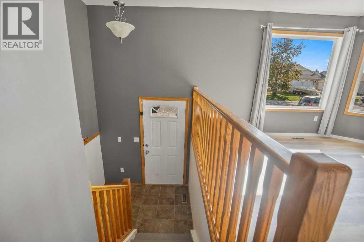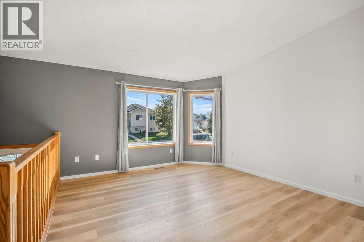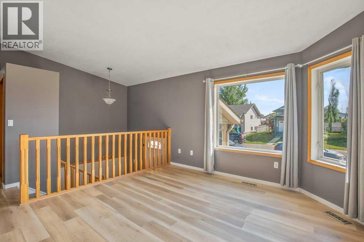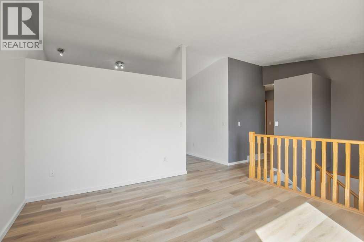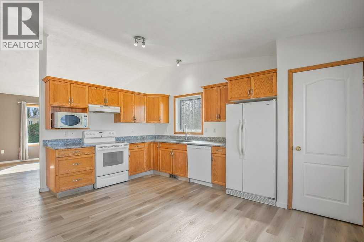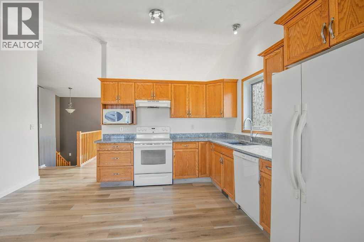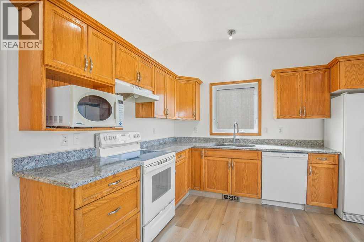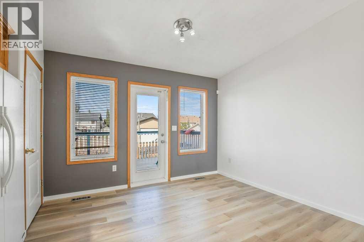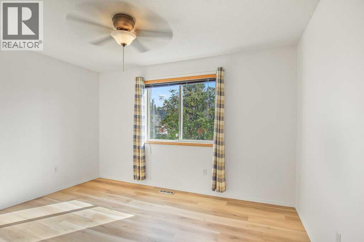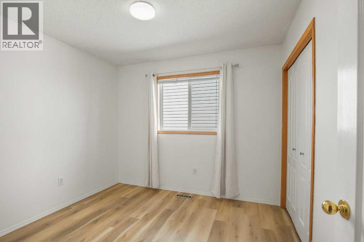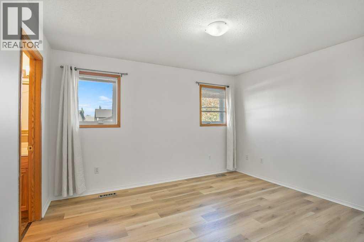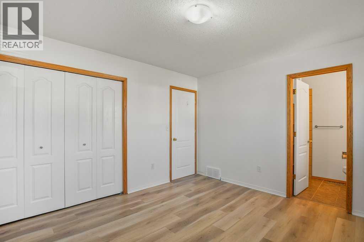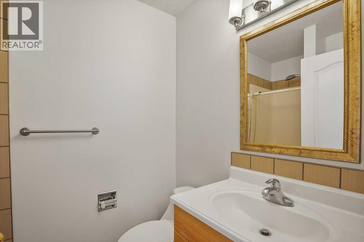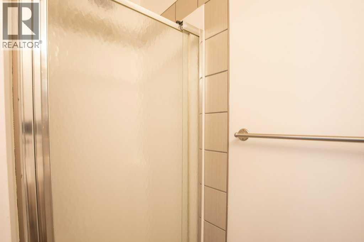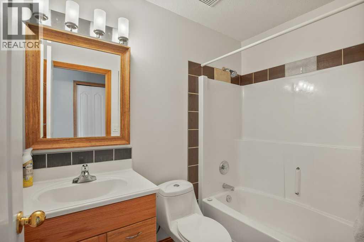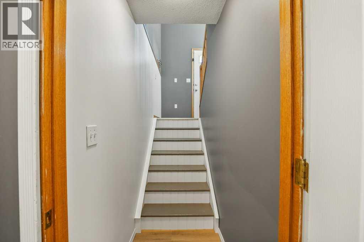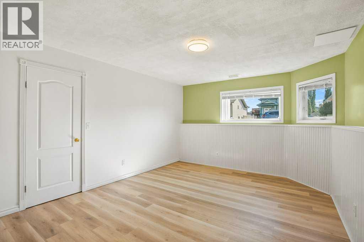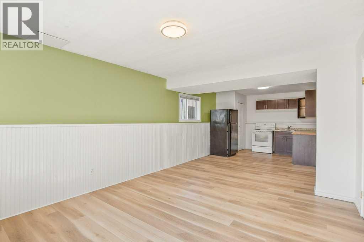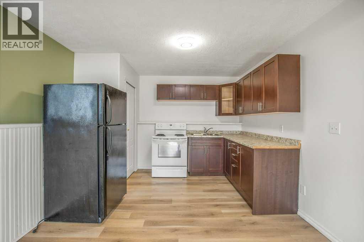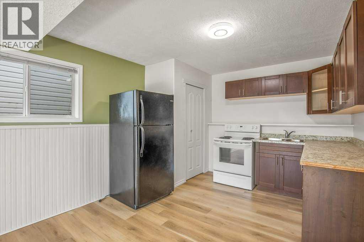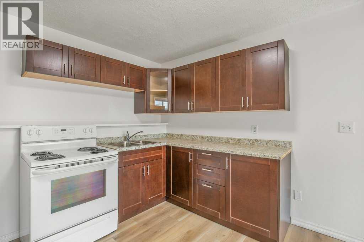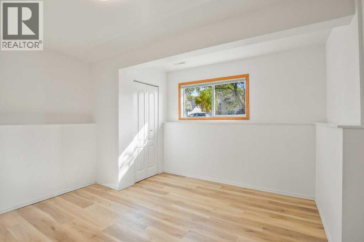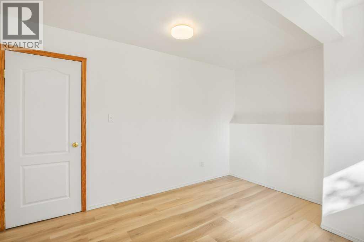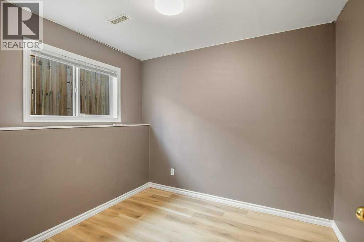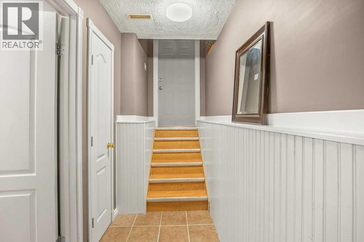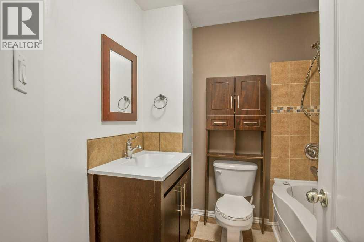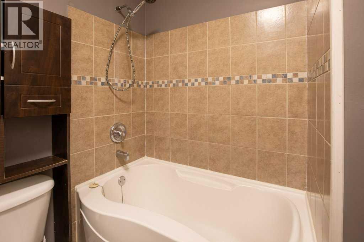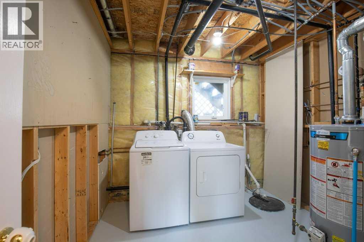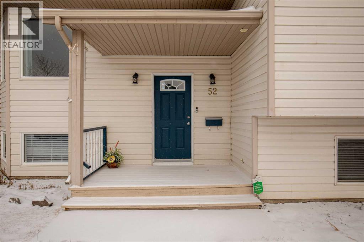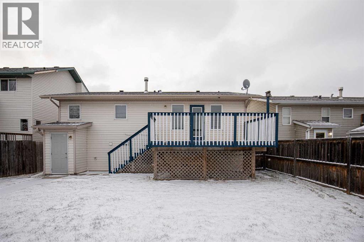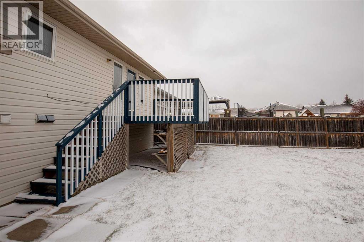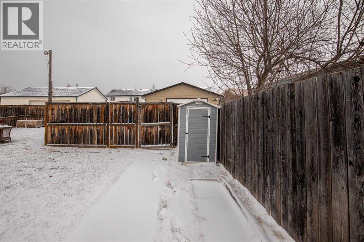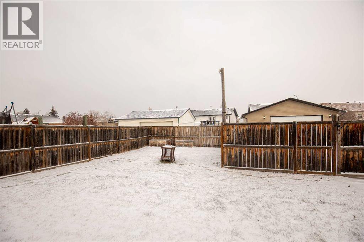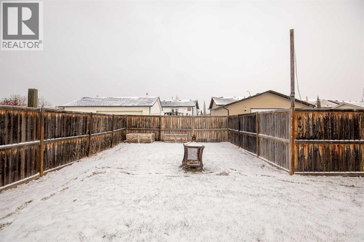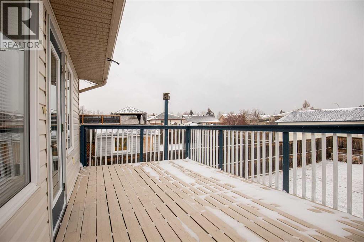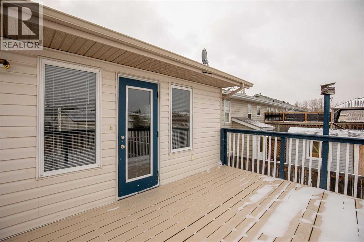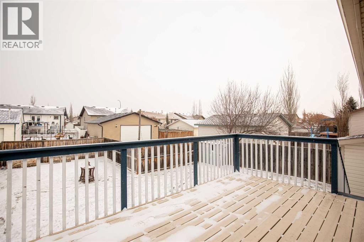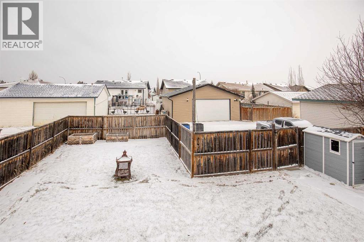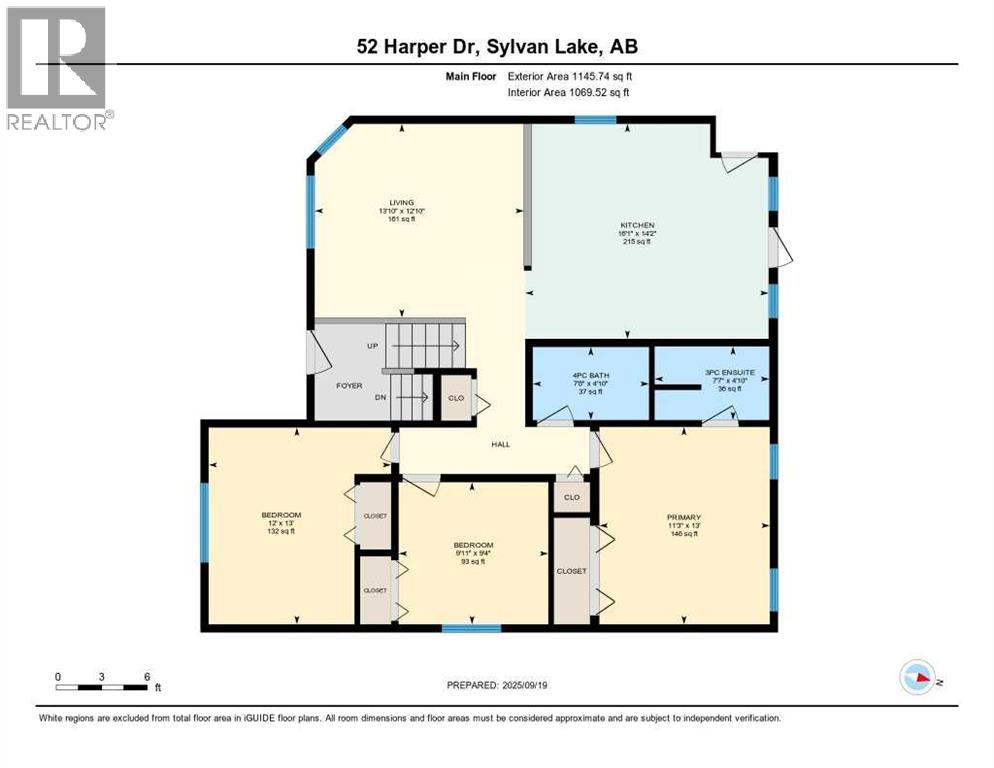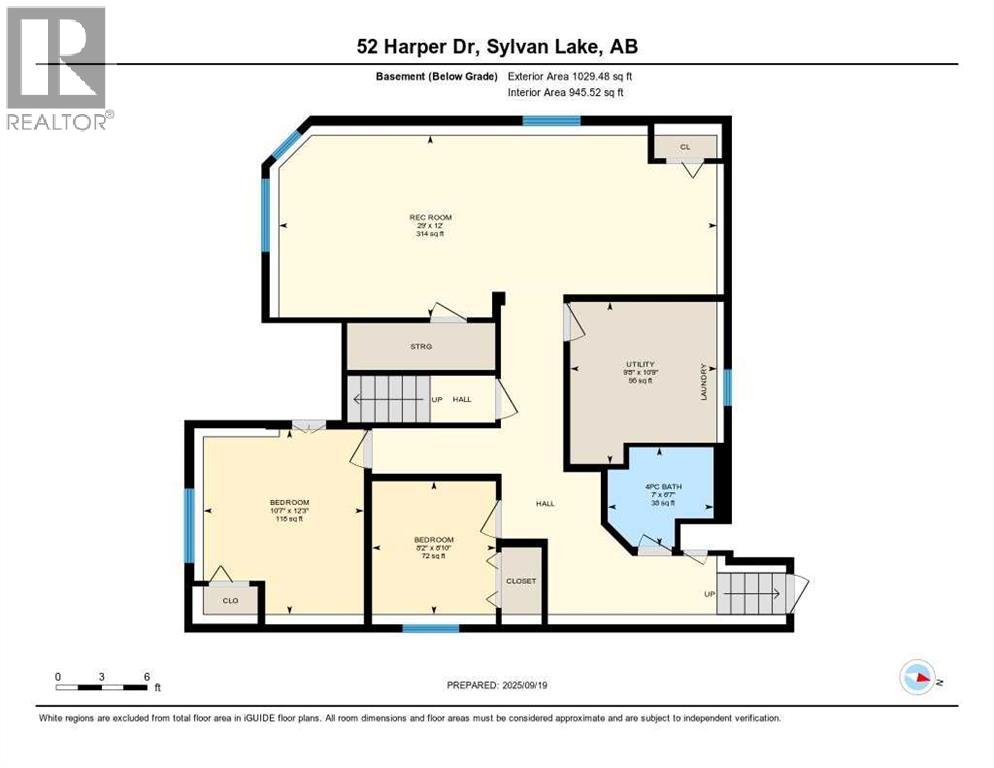5 Bedroom
3 Bathroom
1,149 ft2
Bi-Level
None
Forced Air
$409,900
Beautifully Renovated with New Paint and Vinyl Plank Flooring. Walk out basement with an added Kitchen, Large Living area, 2 large bedrooms a beautiful renovated bathroom and a Brand New High Efficiency Furnace, HWT and Sump Pump, plus newly drywalled laundry room!!! Great Sylvan Lake Home that is minutes from the beach, perfect for having guests or for your large family get togethers! Upstairs has a large kitchen with brand new Vinyl Plank Flooring throughout and a great newly painted deck off of it for those summer BBQ's. Primary bedroom with 3 piece ensuite. Extremely well maintained home with a ton of Sylvan Lake Potential! (id:57594)
Property Details
|
MLS® Number
|
A2258603 |
|
Property Type
|
Single Family |
|
Community Name
|
Hewlett Park |
|
Amenities Near By
|
Schools |
|
Features
|
Back Lane |
|
Parking Space Total
|
2 |
|
Plan
|
9724145 |
|
Structure
|
Deck |
Building
|
Bathroom Total
|
3 |
|
Bedrooms Above Ground
|
3 |
|
Bedrooms Below Ground
|
2 |
|
Bedrooms Total
|
5 |
|
Amperage
|
100 Amp Service |
|
Appliances
|
Refrigerator, Dishwasher, Stove, Microwave, Window Coverings, Washer & Dryer |
|
Architectural Style
|
Bi-level |
|
Basement Type
|
Full |
|
Constructed Date
|
1998 |
|
Construction Material
|
Wood Frame |
|
Construction Style Attachment
|
Detached |
|
Cooling Type
|
None |
|
Exterior Finish
|
Vinyl Siding |
|
Fire Protection
|
Smoke Detectors |
|
Flooring Type
|
Carpeted, Ceramic Tile, Laminate |
|
Foundation Type
|
Poured Concrete |
|
Heating Fuel
|
Natural Gas |
|
Heating Type
|
Forced Air |
|
Size Interior
|
1,149 Ft2 |
|
Total Finished Area
|
1149 Sqft |
|
Type
|
House |
|
Utility Power
|
100 Amp Service |
|
Utility Water
|
Municipal Water |
Parking
|
Other
|
|
|
Oversize
|
|
|
Parking Pad
|
|
Land
|
Acreage
|
No |
|
Fence Type
|
Fence |
|
Land Amenities
|
Schools |
|
Sewer
|
Municipal Sewage System |
|
Size Depth
|
31.09 M |
|
Size Frontage
|
11.89 M |
|
Size Irregular
|
3978.00 |
|
Size Total
|
3978 Sqft|0-4,050 Sqft |
|
Size Total Text
|
3978 Sqft|0-4,050 Sqft |
|
Zoning Description
|
R1 |
Rooms
| Level |
Type |
Length |
Width |
Dimensions |
|
Basement |
4pc Bathroom |
|
|
6.75 Ft x 7.08 Ft |
|
Basement |
Bedroom |
|
|
9.17 Ft x 8.25 Ft |
|
Basement |
Bedroom |
|
|
12.33 Ft x 10.33 Ft |
|
Basement |
Kitchen |
|
|
10.67 Ft x 9.92 Ft |
|
Basement |
Recreational, Games Room |
|
|
12.00 Ft x 18.75 Ft |
|
Basement |
Storage |
|
|
3.17 Ft x 9.58 Ft |
|
Basement |
Furnace |
|
|
10.67 Ft x 9.42 Ft |
|
Main Level |
3pc Bathroom |
|
|
4.92 Ft x 7.25 Ft |
|
Main Level |
4pc Bathroom |
|
|
4.92 Ft x 7.75 Ft |
|
Main Level |
Bedroom |
|
|
12.92 Ft x 12.17 Ft |
|
Main Level |
Bedroom |
|
|
9.50 Ft x 9.83 Ft |
|
Main Level |
Kitchen |
|
|
14.25 Ft x 16.00 Ft |
|
Main Level |
Living Room |
|
|
12.83 Ft x 13.92 Ft |
|
Main Level |
Primary Bedroom |
|
|
12.92 Ft x 11.42 Ft |
Utilities
|
Cable
|
Connected |
|
Electricity
|
Connected |
|
Natural Gas
|
Connected |
https://www.realtor.ca/real-estate/28887861/52-harper-drive-sylvan-lake-hewlett-park

