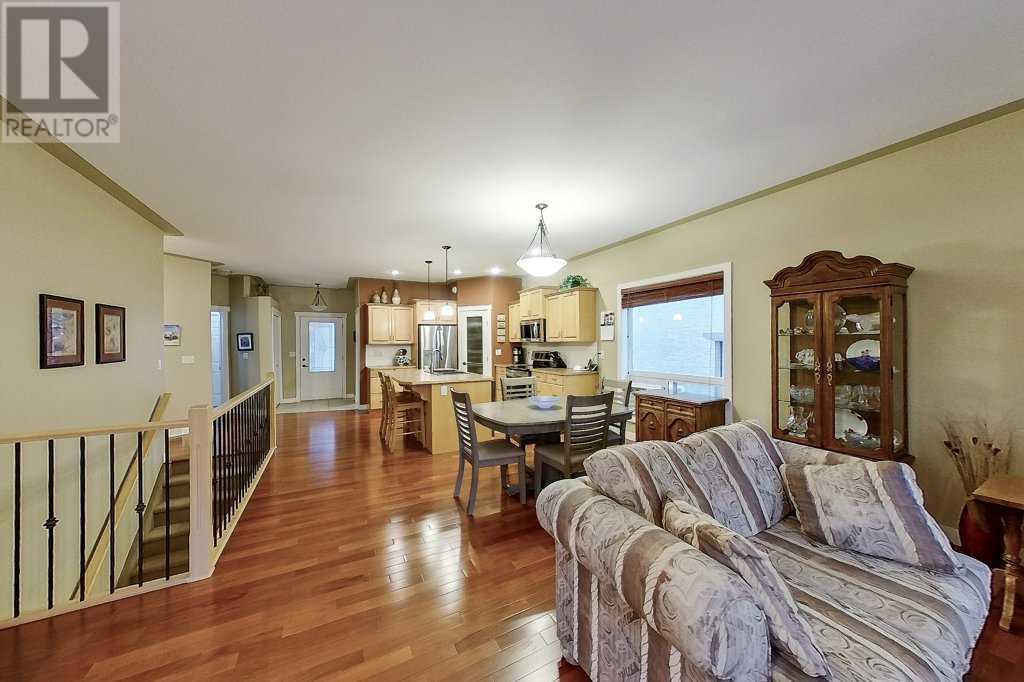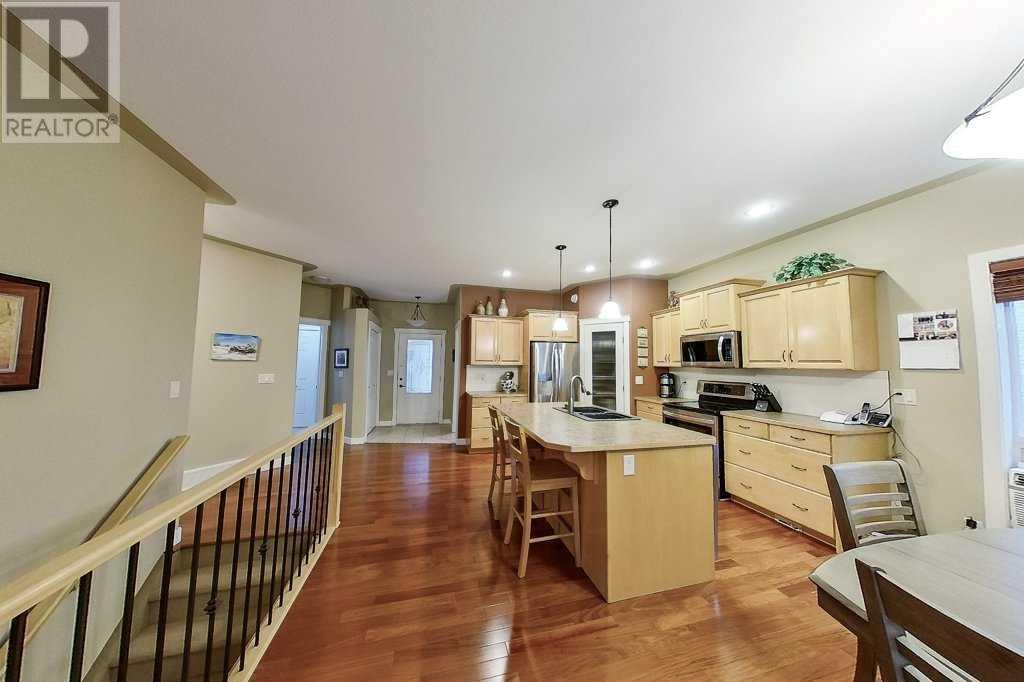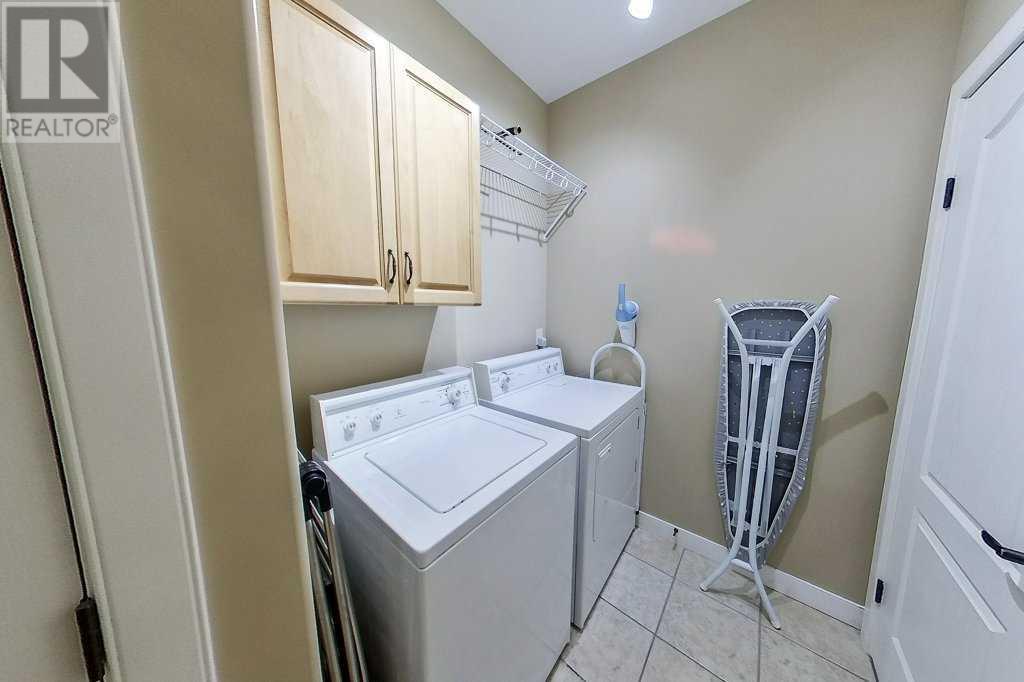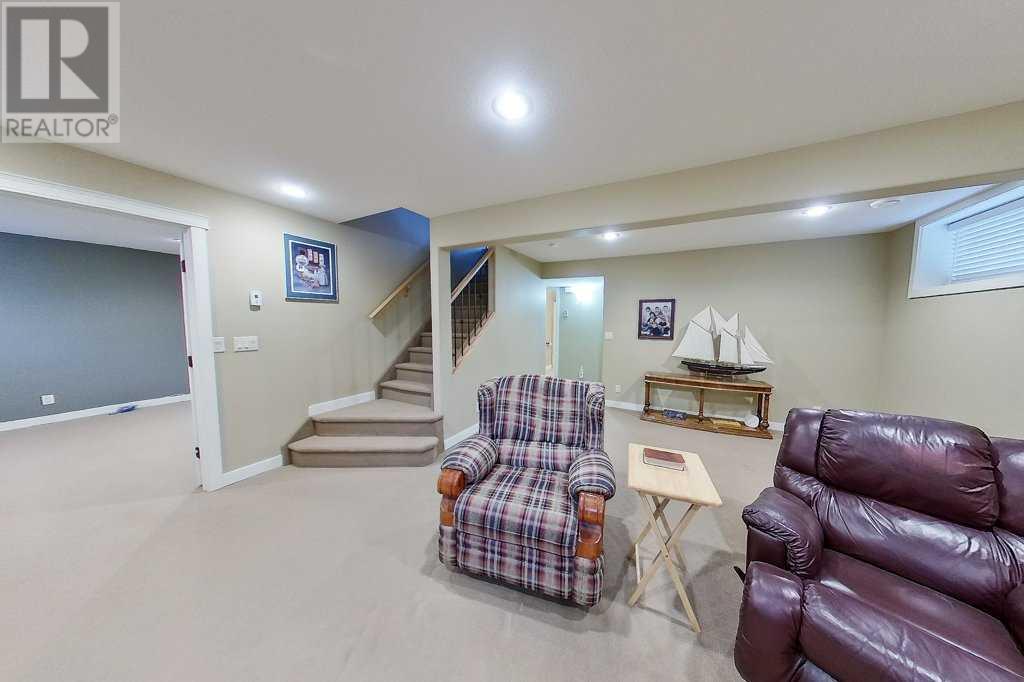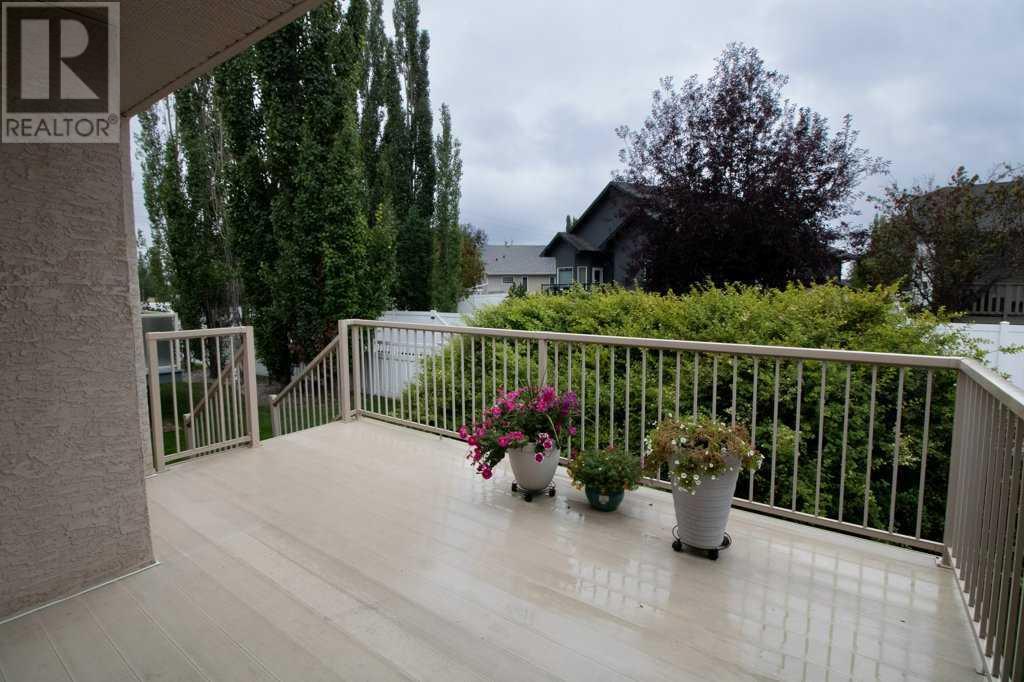3 Bedroom
3 Bathroom
1281 sqft
Bungalow
Fireplace
None
Forced Air, In Floor Heating
Landscaped
$524,900
This stunning custom built bungalow is situated in prestigious Lakeside Villas a gated community in Anders on the Lake. This is a beautiful unit with a large master bedroom & a den/office on the main floor. The open concept kitchen/dining living room has pristine pan mahogany hardwood flooring, and a cozy gas fireplace. Chef's kitchen with lots of raised maple cabinetry and plenty of counter and cupboard space, as well as a spacious pantry. This home also boasts a spacious master bedroom, 5 pc ensuite with 2 sinks, soaker tub plus a separate shower, and a walk in closet. Open concept basement with cozy family room with a second gas fireplace, , 2 bedrooms & 4pc bath. The basement features in-slab heating. Recent upgrades include shingles, LG kitchen appliances, hot water tanks, and new carpet in the den and master bedroom. Water to fridge, gas line behind stove. Enjoy your mornings or evenings on the spacious maintenance free deck. All this in an adult oriented gated community in one of Red deer's most desired neighborhoods. This home is a must see! (id:57594)
Property Details
|
MLS® Number
|
A2165159 |
|
Property Type
|
Single Family |
|
Community Name
|
Anders South |
|
Amenities Near By
|
Shopping |
|
Community Features
|
Pets Allowed With Restrictions, Age Restrictions |
|
Features
|
Other, No Animal Home, No Smoking Home |
|
Parking Space Total
|
2 |
|
Plan
|
0224240 |
|
Structure
|
Deck |
Building
|
Bathroom Total
|
3 |
|
Bedrooms Above Ground
|
1 |
|
Bedrooms Below Ground
|
2 |
|
Bedrooms Total
|
3 |
|
Amenities
|
Other |
|
Appliances
|
Refrigerator, Dishwasher, Stove, Washer & Dryer |
|
Architectural Style
|
Bungalow |
|
Basement Development
|
Finished |
|
Basement Type
|
Full (finished) |
|
Constructed Date
|
2006 |
|
Construction Material
|
Poured Concrete, Wood Frame |
|
Construction Style Attachment
|
Semi-detached |
|
Cooling Type
|
None |
|
Exterior Finish
|
Concrete, Stucco |
|
Fireplace Present
|
Yes |
|
Fireplace Total
|
2 |
|
Flooring Type
|
Carpeted, Hardwood |
|
Foundation Type
|
Poured Concrete |
|
Half Bath Total
|
1 |
|
Heating Type
|
Forced Air, In Floor Heating |
|
Stories Total
|
1 |
|
Size Interior
|
1281 Sqft |
|
Total Finished Area
|
1281 Sqft |
|
Type
|
Duplex |
Parking
Land
|
Acreage
|
No |
|
Fence Type
|
Not Fenced |
|
Land Amenities
|
Shopping |
|
Landscape Features
|
Landscaped |
|
Size Depth
|
32.92 M |
|
Size Frontage
|
11.28 M |
|
Size Irregular
|
4007.00 |
|
Size Total
|
4007 Sqft|0-4,050 Sqft |
|
Size Total Text
|
4007 Sqft|0-4,050 Sqft |
|
Zoning Description
|
R2 |
Rooms
| Level |
Type |
Length |
Width |
Dimensions |
|
Lower Level |
Recreational, Games Room |
|
|
24.17 Ft x 17.33 Ft |
|
Lower Level |
4pc Bathroom |
|
|
.00 Ft x .00 Ft |
|
Lower Level |
Bedroom |
|
|
11.67 Ft x 13.50 Ft |
|
Lower Level |
Bedroom |
|
|
12.58 Ft x 12.92 Ft |
|
Lower Level |
Furnace |
|
|
Measurements not available |
|
Main Level |
Kitchen |
|
|
10.42 Ft x 12.00 Ft |
|
Main Level |
Dining Room |
|
|
17.92 Ft x 7.33 Ft |
|
Main Level |
Living Room |
|
|
17.92 Ft x 13.33 Ft |
|
Main Level |
Den |
|
|
10.00 Ft x 11.00 Ft |
|
Main Level |
Primary Bedroom |
|
|
15.67 Ft x 13.00 Ft |
|
Main Level |
5pc Bathroom |
|
|
Measurements not available |
|
Main Level |
2pc Bathroom |
|
|
Measurements not available |
|
Main Level |
Laundry Room |
|
|
13.17 Ft x 5.50 Ft |






