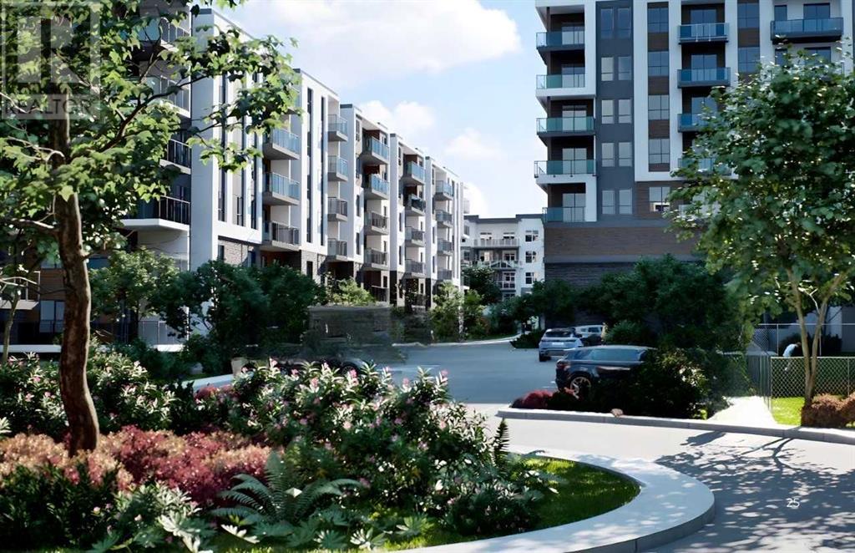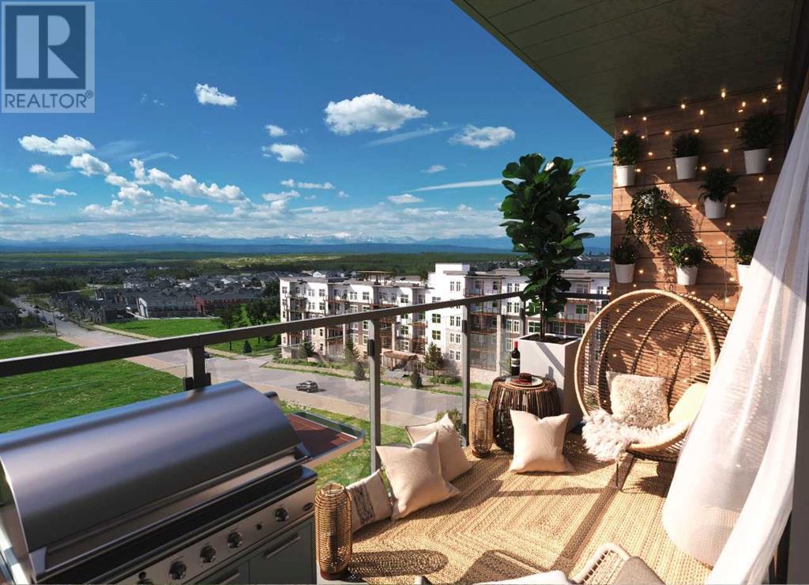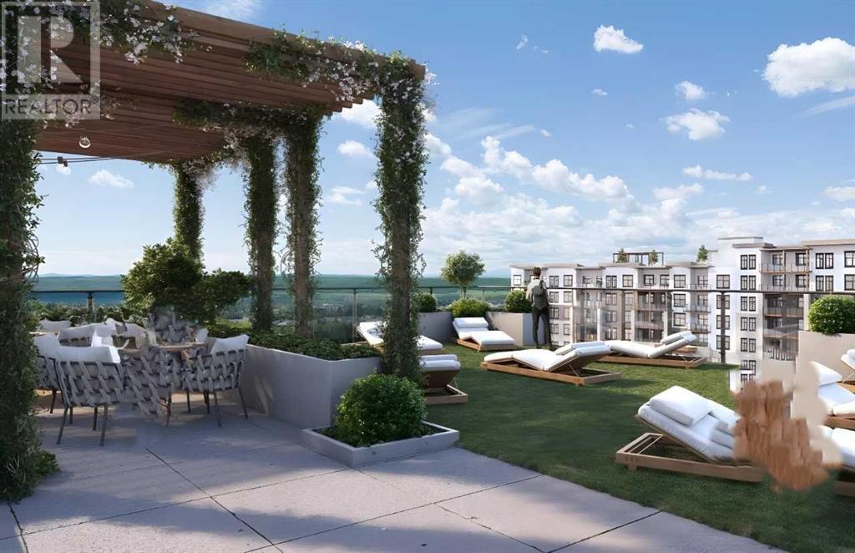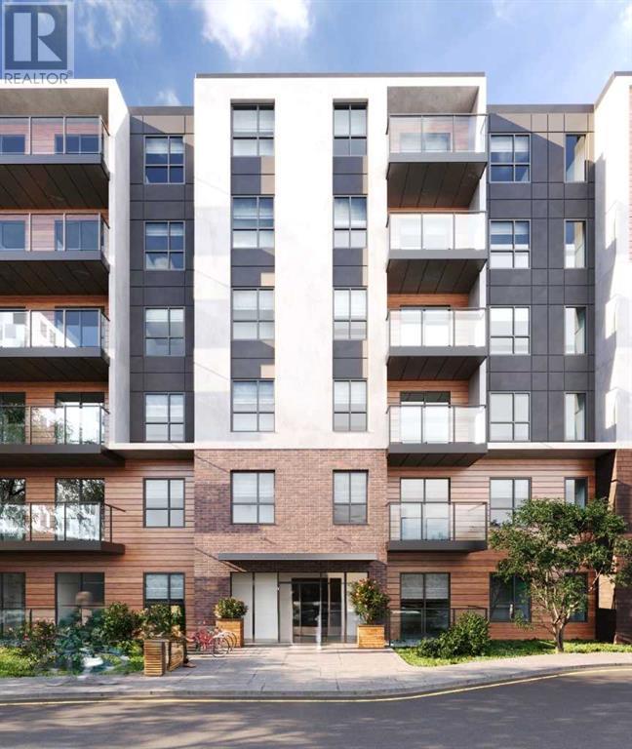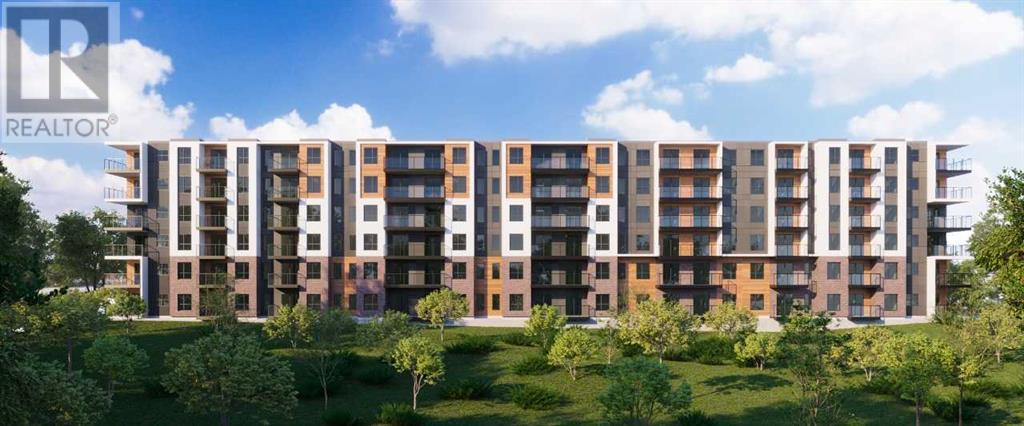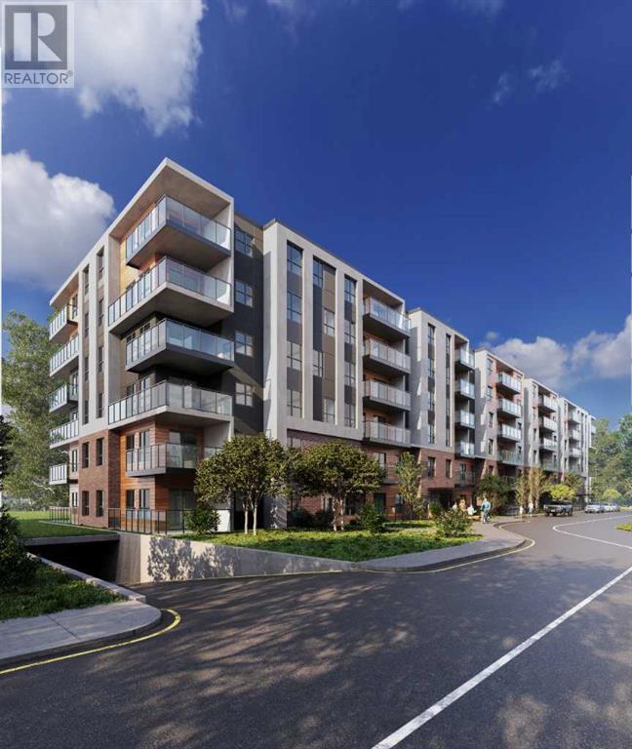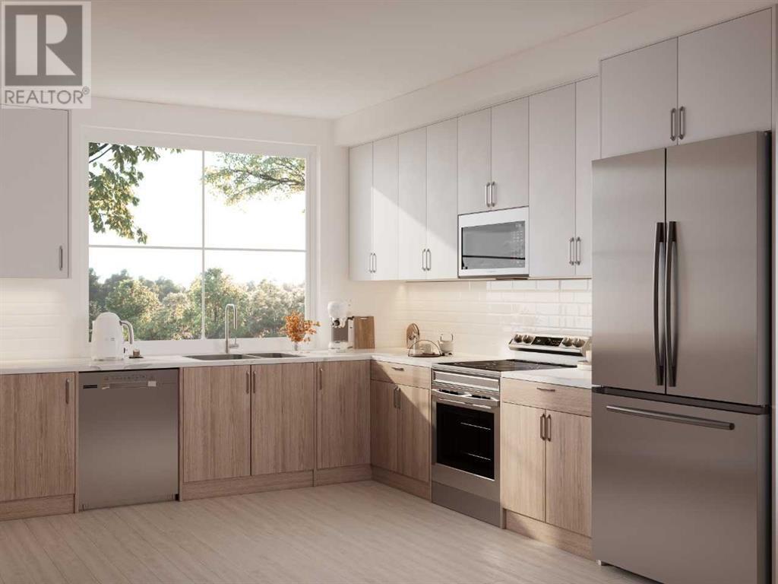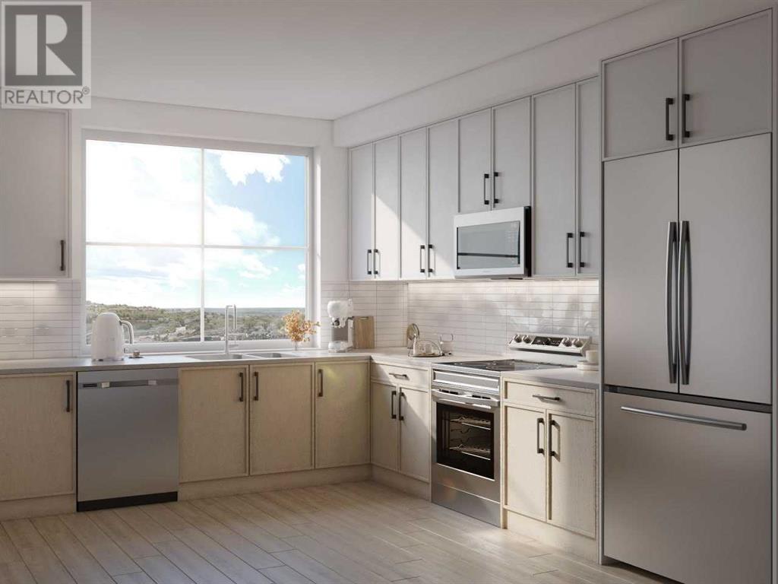519, 2026 81 Street Sw Calgary, Alberta T3H 3V9
$436,085Maintenance, Common Area Maintenance, Heat, Insurance, Ground Maintenance, Parking, Property Management, Reserve Fund Contributions, Sewer, Water
$197 Monthly
Maintenance, Common Area Maintenance, Heat, Insurance, Ground Maintenance, Parking, Property Management, Reserve Fund Contributions, Sewer, Water
$197 MonthlyWelcome home to your wonderful 5th floor 2 bedroom/1 bath spacious condo! Enjoy your luxury vinyl plank flooring, quartz countertops, stainless steel appliances and MOUNTAIN VIEWS on your private balcony! Grocery shopping in the winter will be a breeze with future commercial amenities, cafes, retail, shopping, and your HEATED underground parking spot with storage!! Photos are representative. (id:57594)
Property Details
| MLS® Number | A2212376 |
| Property Type | Single Family |
| Community Name | Springbank Hill |
| Amenities Near By | Park, Playground, Schools, Shopping |
| Community Features | Pets Allowed With Restrictions |
| Features | Closet Organizers |
| Parking Space Total | 1 |
| Plan | Tbd |
Building
| Bathroom Total | 1 |
| Bedrooms Above Ground | 2 |
| Bedrooms Total | 2 |
| Appliances | Cooktop - Electric, Range - Electric, Dishwasher, Microwave, Microwave Range Hood Combo |
| Basement Type | None |
| Constructed Date | 2026 |
| Construction Material | Wood Frame |
| Construction Style Attachment | Attached |
| Cooling Type | Wall Unit, See Remarks |
| Exterior Finish | Wood Siding |
| Flooring Type | Vinyl Plank |
| Foundation Type | Poured Concrete |
| Heating Fuel | Electric |
| Heating Type | Baseboard Heaters |
| Stories Total | 6 |
| Size Interior | 756 Ft2 |
| Total Finished Area | 756.17 Sqft |
| Type | Apartment |
| Utility Water | Municipal Water |
Parking
| Garage | |
| Heated Garage |
Land
| Acreage | No |
| Fence Type | Not Fenced |
| Land Amenities | Park, Playground, Schools, Shopping |
| Sewer | Municipal Sewage System |
| Size Total Text | Unknown |
| Zoning Description | R-g |
Rooms
| Level | Type | Length | Width | Dimensions |
|---|---|---|---|---|
| Main Level | 5pc Bathroom | Measurements not available | ||
| Main Level | Primary Bedroom | 10.50 Ft x 10.83 Ft | ||
| Main Level | Bedroom | 9.17 Ft x 9.00 Ft | ||
| Main Level | Kitchen | 9.25 Ft x 8.50 Ft | ||
| Main Level | Study | 4.75 Ft x 8.00 Ft | ||
| Main Level | Dining Room | 10.00 Ft x 7.67 Ft | ||
| Main Level | Living Room | 10.00 Ft x 12.00 Ft |
https://www.realtor.ca/real-estate/28182759/519-2026-81-street-sw-calgary-springbank-hill

