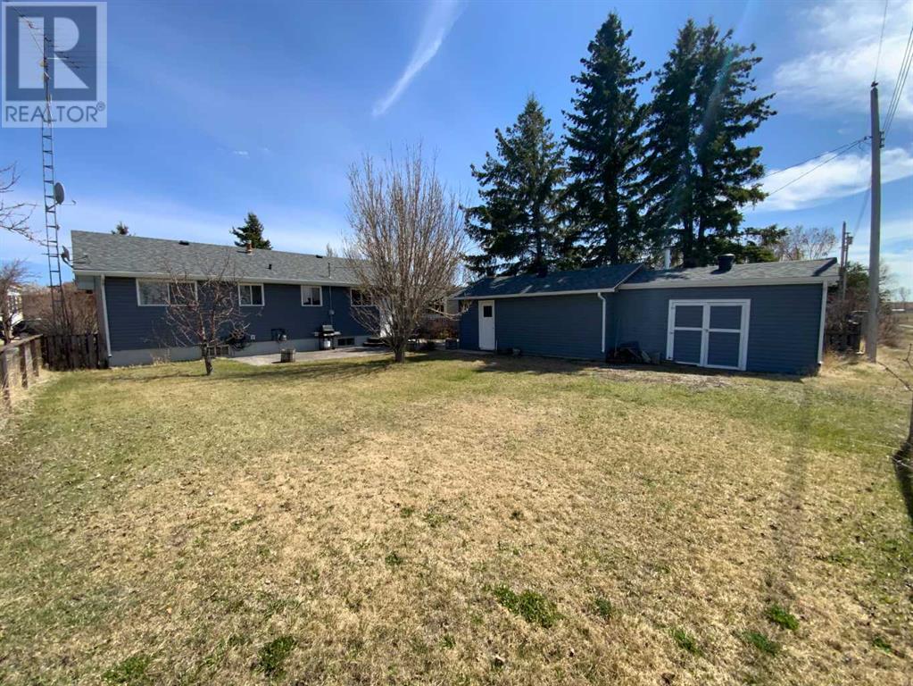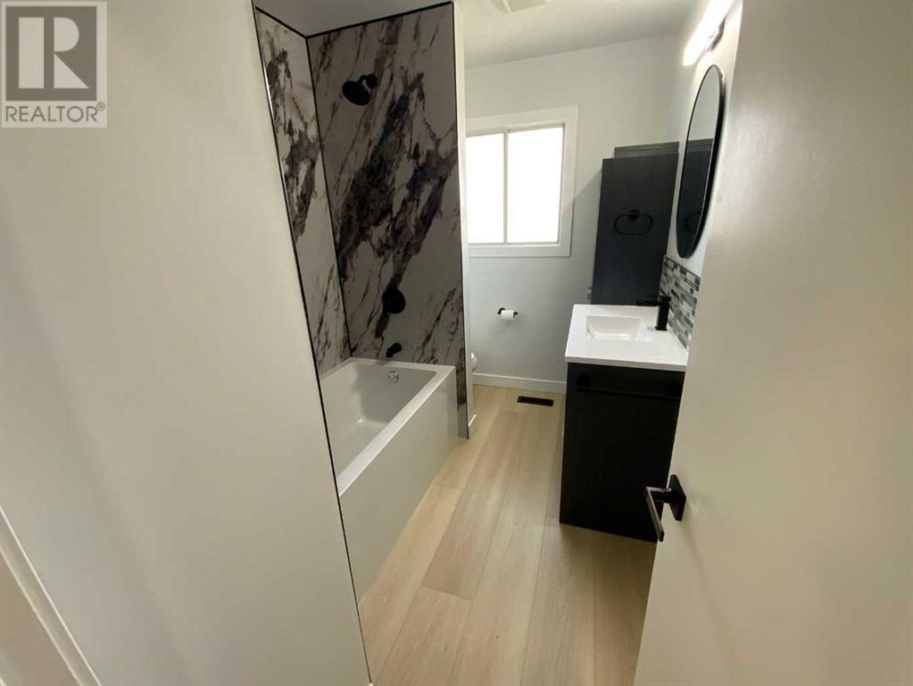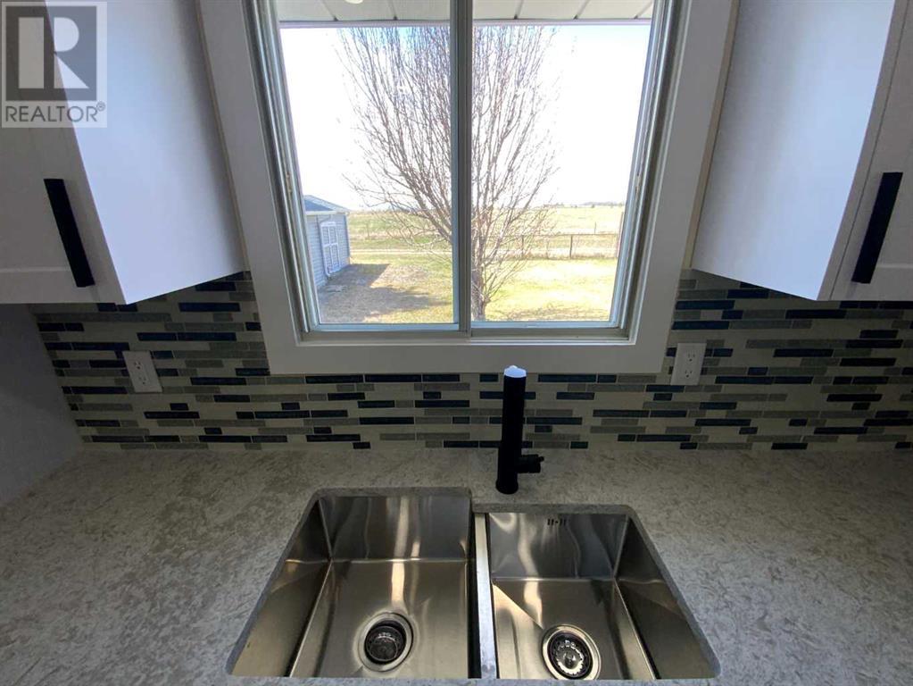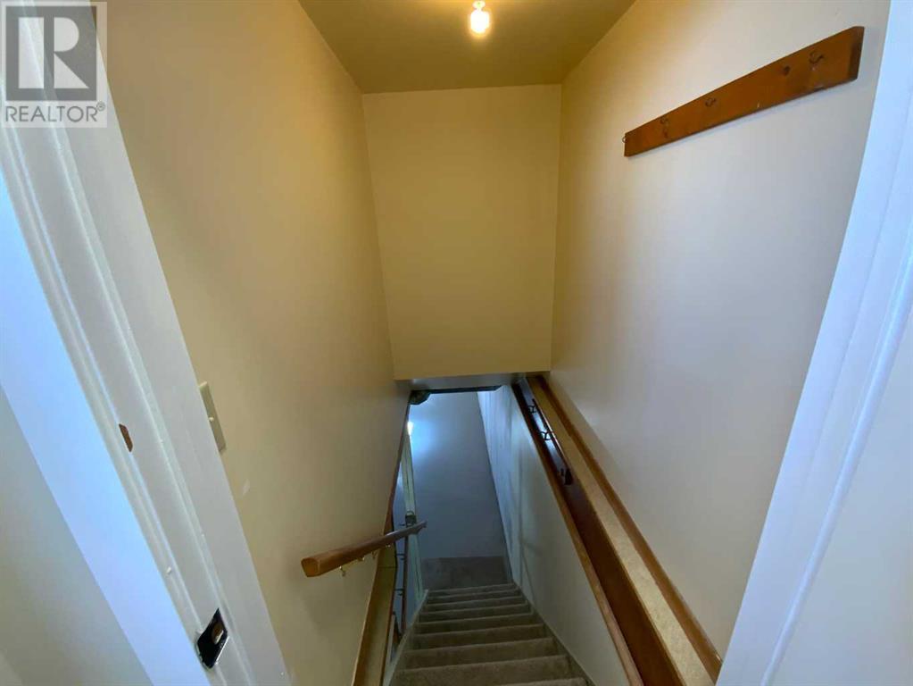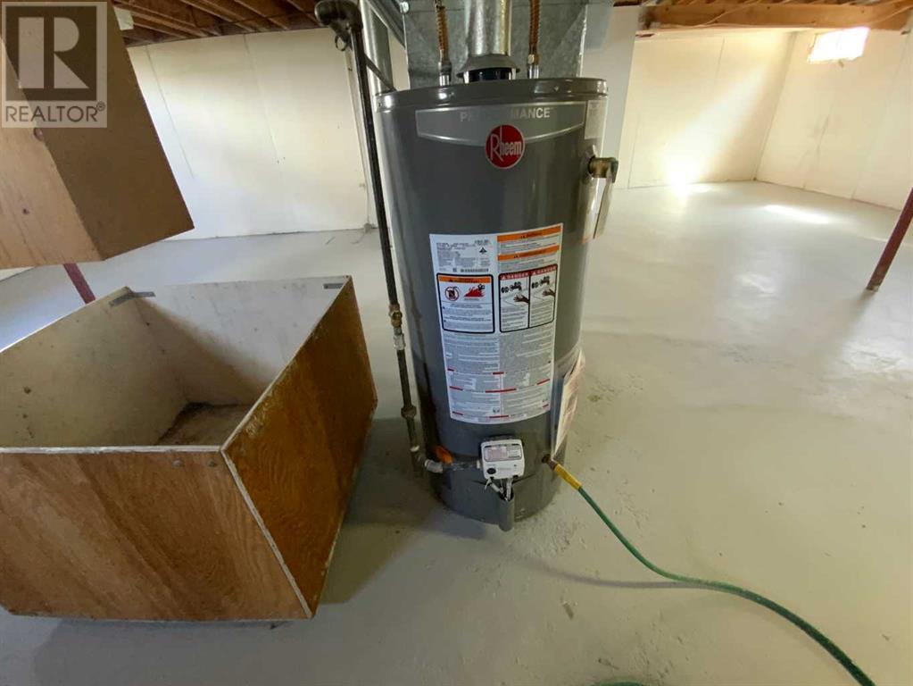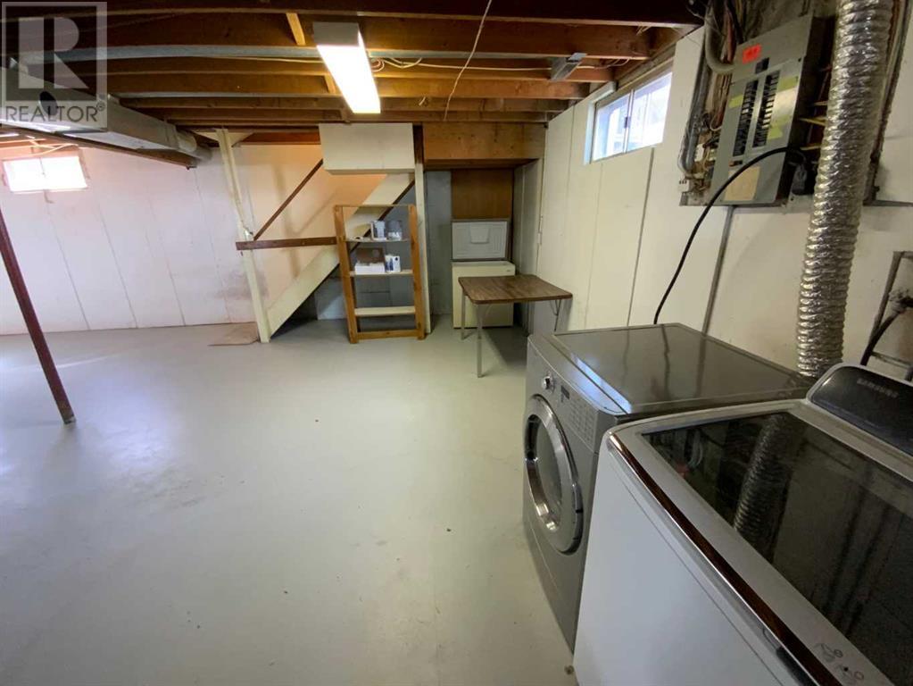3 Bedroom
1 Bathroom
1,090 ft2
Bungalow
None
Forced Air
$294,900
Immediately Make your move to this Available, TOTALLY REDONE and ready for you to move into Home, with 3 bedrooms and a full bath. It has with it a Detached Heated single garage with a workshop attached in the charming village of Elnora, in eastern Red Deer County, minutes from the Red Deer River and badlands. It has an open insulated basement just waiting for your design ideas but has an existing Cold room that is lined with insulation. A large yard with mature trees and partially fenced. Also a concrete driveway to the garage, with a gorgeous open prairie view to the west, and beautiful trees both front and back. Features include, New Kithcen with Stainless appliances, Quartz counters and Island with Live edge Wood top, As well as new Plumbing and Taps, Pot LED lighting in Kitchen, Dining and Living room as well as new LEDs throughout. Bathroom redone with soaker tub and a designer tub surround, New exterior doors, New Shingles and gutters in 2020. New Decrora plugs and switches, And new mirror closte doors in two Bedrooms. Spring is here and so its time to enjoy your new yard with its concrete stamped patio. (id:57594)
Property Details
|
MLS® Number
|
A2215838 |
|
Property Type
|
Single Family |
|
Amenities Near By
|
Golf Course, Park, Playground, Schools, Shopping |
|
Community Features
|
Golf Course Development |
|
Features
|
Back Lane, Level |
|
Parking Space Total
|
4 |
|
Plan
|
7821549 |
|
Structure
|
Workshop, See Remarks |
Building
|
Bathroom Total
|
1 |
|
Bedrooms Above Ground
|
3 |
|
Bedrooms Total
|
3 |
|
Appliances
|
Refrigerator, Range - Gas, Dishwasher, Microwave Range Hood Combo, Garage Door Opener, Washer & Dryer |
|
Architectural Style
|
Bungalow |
|
Basement Development
|
Unfinished |
|
Basement Type
|
Full (unfinished) |
|
Constructed Date
|
1979 |
|
Construction Style Attachment
|
Detached |
|
Cooling Type
|
None |
|
Flooring Type
|
Vinyl Plank |
|
Foundation Type
|
Poured Concrete |
|
Heating Fuel
|
Natural Gas |
|
Heating Type
|
Forced Air |
|
Stories Total
|
1 |
|
Size Interior
|
1,090 Ft2 |
|
Total Finished Area
|
1090 Sqft |
|
Type
|
House |
Parking
|
Concrete
|
|
|
Garage
|
|
|
Heated Garage
|
|
|
Parking Pad
|
|
|
R V
|
|
|
See Remarks
|
|
|
Detached Garage
|
1 |
Land
|
Acreage
|
No |
|
Fence Type
|
Partially Fenced |
|
Land Amenities
|
Golf Course, Park, Playground, Schools, Shopping |
|
Size Depth
|
36.57 M |
|
Size Frontage
|
18.29 M |
|
Size Irregular
|
7200.00 |
|
Size Total
|
7200 Sqft|4,051 - 7,250 Sqft |
|
Size Total Text
|
7200 Sqft|4,051 - 7,250 Sqft |
|
Zoning Description
|
R1 |
Rooms
| Level |
Type |
Length |
Width |
Dimensions |
|
Main Level |
Living Room |
|
|
18.50 Ft x 13.67 Ft |
|
Main Level |
Foyer |
|
|
6.67 Ft x 5.17 Ft |
|
Main Level |
Dining Room |
|
|
10.50 Ft x 7.92 Ft |
|
Main Level |
Kitchen |
|
|
12.67 Ft x 8.00 Ft |
|
Main Level |
Bedroom |
|
|
11.08 Ft x 10.25 Ft |
|
Main Level |
Bedroom |
|
|
11.08 Ft x 10.00 Ft |
|
Main Level |
Primary Bedroom |
|
|
10.17 Ft x 9.00 Ft |
|
Main Level |
4pc Bathroom |
|
|
9.33 Ft x 6.50 Ft |
|
Main Level |
Other |
|
|
6.50 Ft x 3.50 Ft |
|
Main Level |
Other |
|
|
4.00 Ft x 3.33 Ft |
https://www.realtor.ca/real-estate/28229345/516-queens-street-elnora




