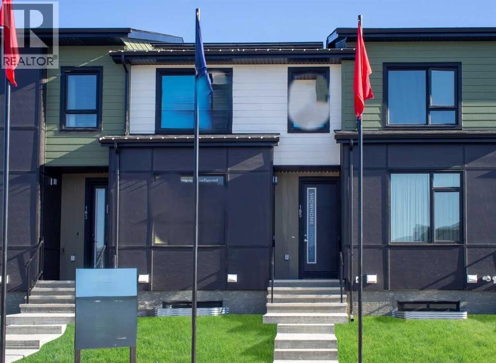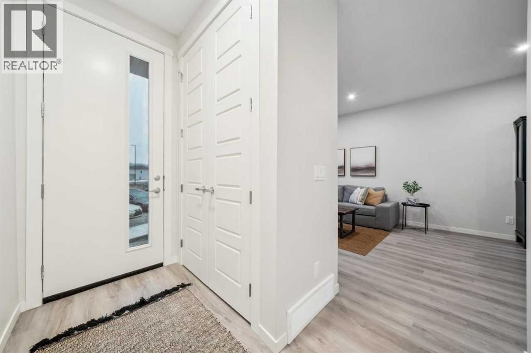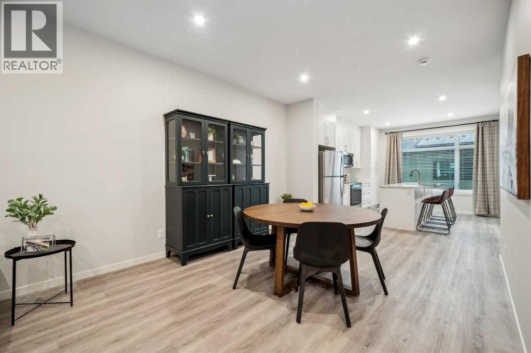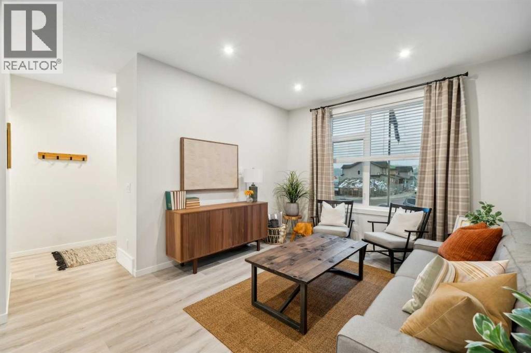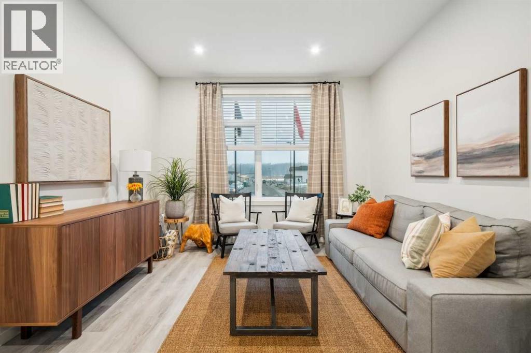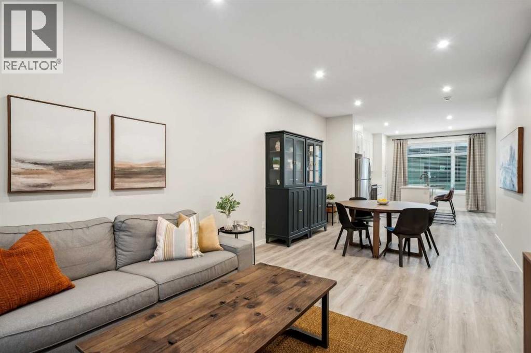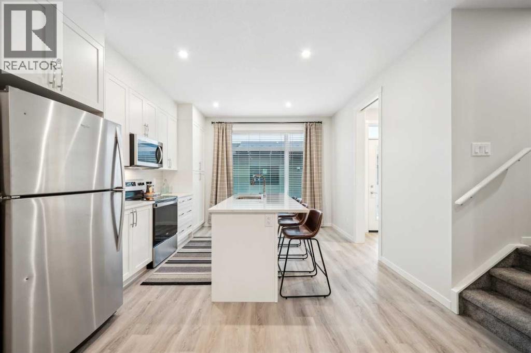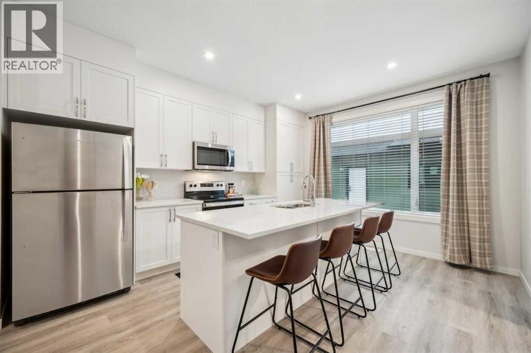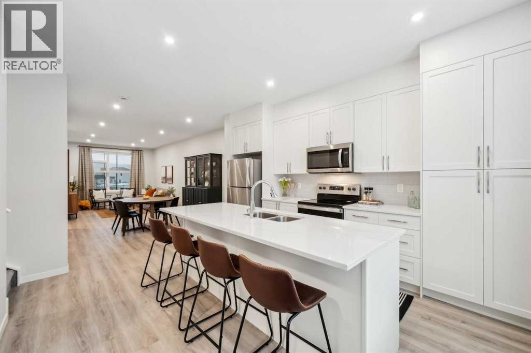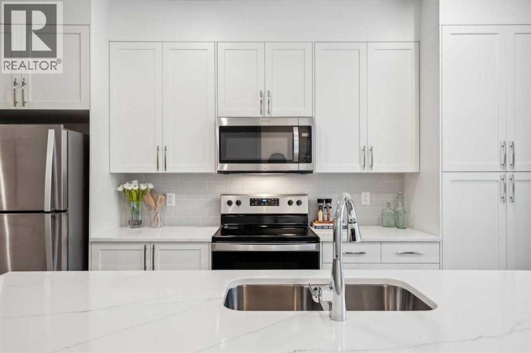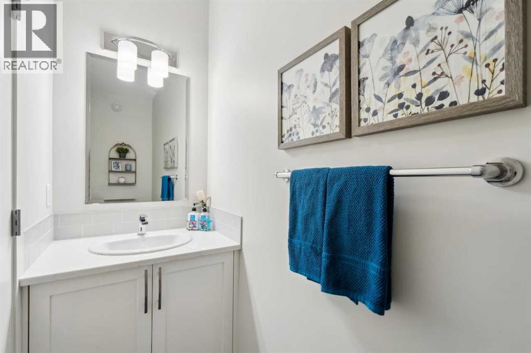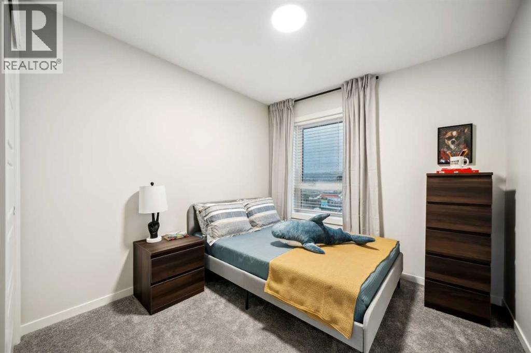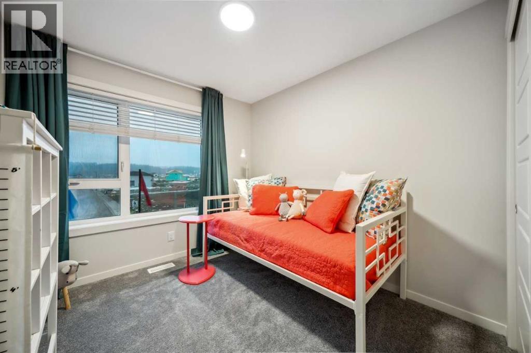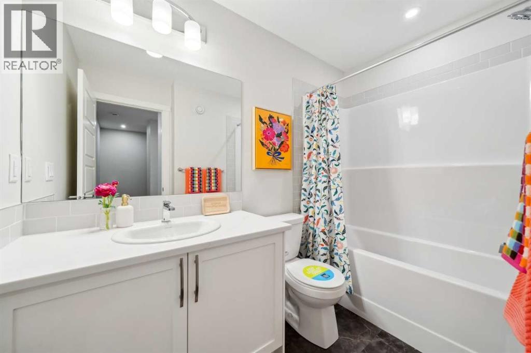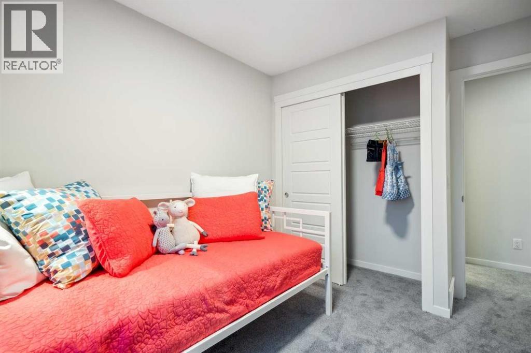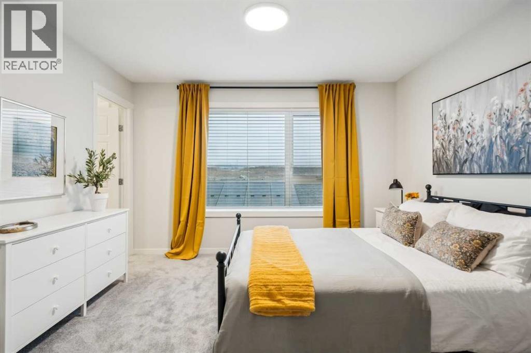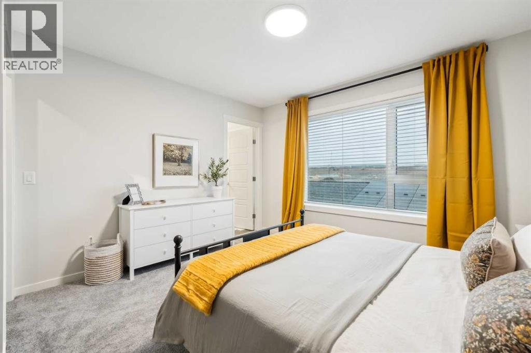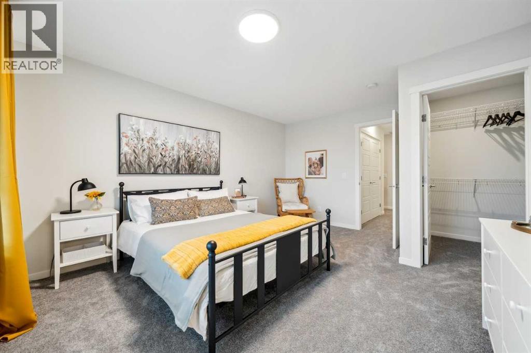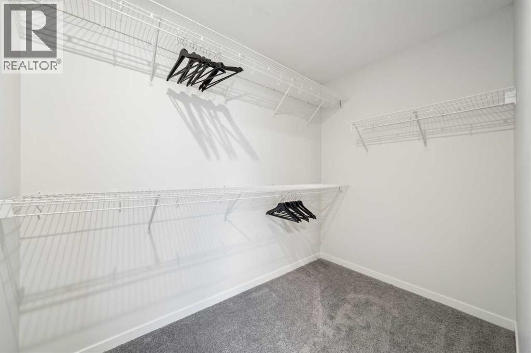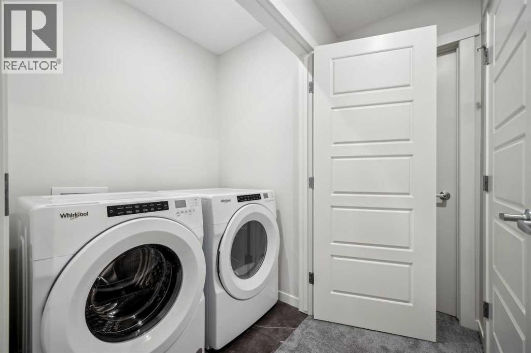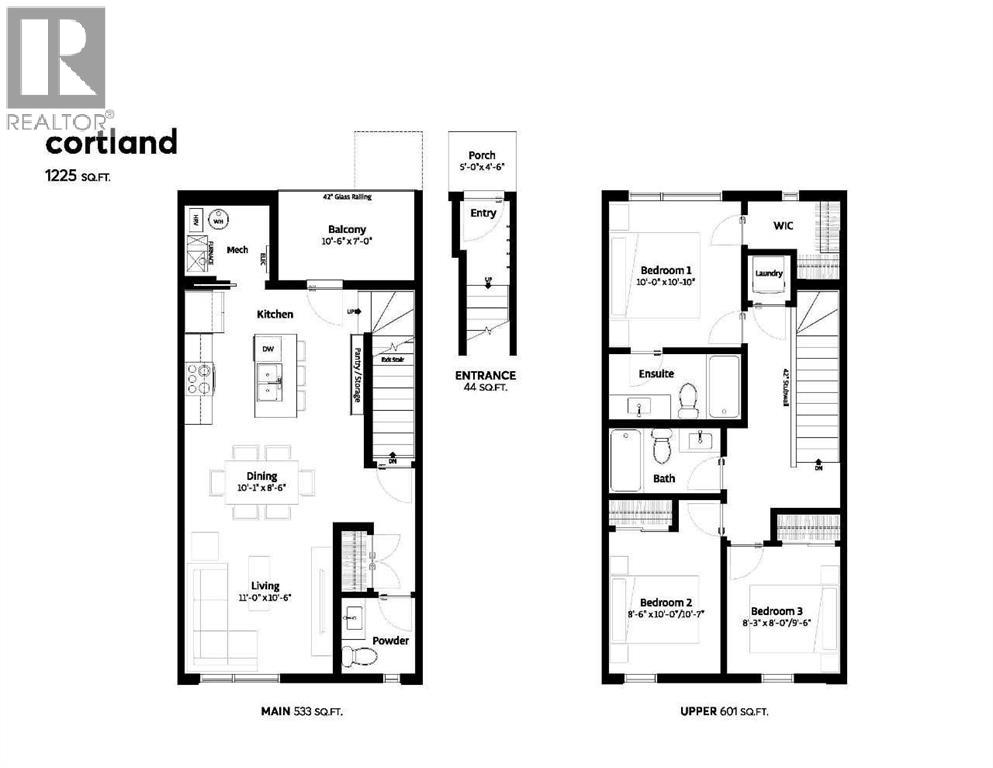515, 24 Park Street Cochrane, Alberta T4C 3H3
$419,900Maintenance, Insurance, Ground Maintenance, Reserve Fund Contributions
$274 Monthly
Maintenance, Insurance, Ground Maintenance, Reserve Fund Contributions
$274 MonthlyWelcome to ZEN Greystone South – a spacious 3-BED, 2.5-BATH stacked townhome by Avalon Master Builder, perfectly located in the heart of Cochrane’s vibrant Greystone community! Offering 1,225 sq. ft. of modern, open-concept living, this home features a BRIGHT KITCHEN with STAINLESS STEEL APPLIANCES, QUARTZ COUNTERTOPS, and an OVERSIZED ISLAND that flows into the dining and living areas, ideal for entertaining or relaxing with family. Upstairs, the PRIMARY BEDROOM includes a WALK-IN CLOSET and PRIVATE ENSUITE, with two additional bedrooms and UPPER-LEVEL LAUNDRY for everyday convenience. Enjoy a WALKABLE LIFESTYLE with parks, tennis courts, Cochrane Pickleball Club, SLS Centre, off-leash dog park, Co-op, Bow RiversEdge Campground, and Downtown Cochrane all nearby. (id:57594)
Property Details
| MLS® Number | A2264390 |
| Property Type | Single Family |
| Community Name | Greystone |
| Amenities Near By | Park, Playground, Recreation Nearby, Shopping, Water Nearby |
| Community Features | Lake Privileges, Pets Allowed |
| Parking Space Total | 1 |
| Plan | Tbd |
| Structure | Porch |
Building
| Bathroom Total | 3 |
| Bedrooms Above Ground | 3 |
| Bedrooms Total | 3 |
| Appliances | Washer, Refrigerator, Range - Electric, Dishwasher, Dryer, Microwave Range Hood Combo |
| Basement Type | None |
| Constructed Date | 2025 |
| Construction Material | Wood Frame |
| Construction Style Attachment | Attached |
| Cooling Type | None |
| Exterior Finish | Vinyl Siding |
| Flooring Type | Carpeted, Vinyl Plank |
| Foundation Type | Poured Concrete |
| Half Bath Total | 1 |
| Heating Fuel | Natural Gas |
| Heating Type | Forced Air |
| Stories Total | 2 |
| Size Interior | 1,232 Ft2 |
| Total Finished Area | 1232 Sqft |
| Type | Row / Townhouse |
Land
| Acreage | No |
| Fence Type | Not Fenced |
| Land Amenities | Park, Playground, Recreation Nearby, Shopping, Water Nearby |
| Size Total Text | Unknown |
| Zoning Description | Tbd |
Rooms
| Level | Type | Length | Width | Dimensions |
|---|---|---|---|---|
| Main Level | Living Room | 11.00 Ft x 10.50 Ft | ||
| Main Level | Dining Room | 10.08 Ft x 8.50 Ft | ||
| Main Level | 2pc Bathroom | .00 Ft x .00 Ft | ||
| Main Level | Other | 10.50 Ft x 7.00 Ft | ||
| Upper Level | Primary Bedroom | 10.00 Ft x 10.83 Ft | ||
| Upper Level | 4pc Bathroom | .00 Ft x .00 Ft | ||
| Upper Level | 4pc Bathroom | .00 Ft x .00 Ft | ||
| Upper Level | Bedroom | 8.50 Ft x 10.00 Ft | ||
| Upper Level | Bedroom | 8.25 Ft x 9.50 Ft |
https://www.realtor.ca/real-estate/28987324/515-24-park-street-cochrane-greystone

