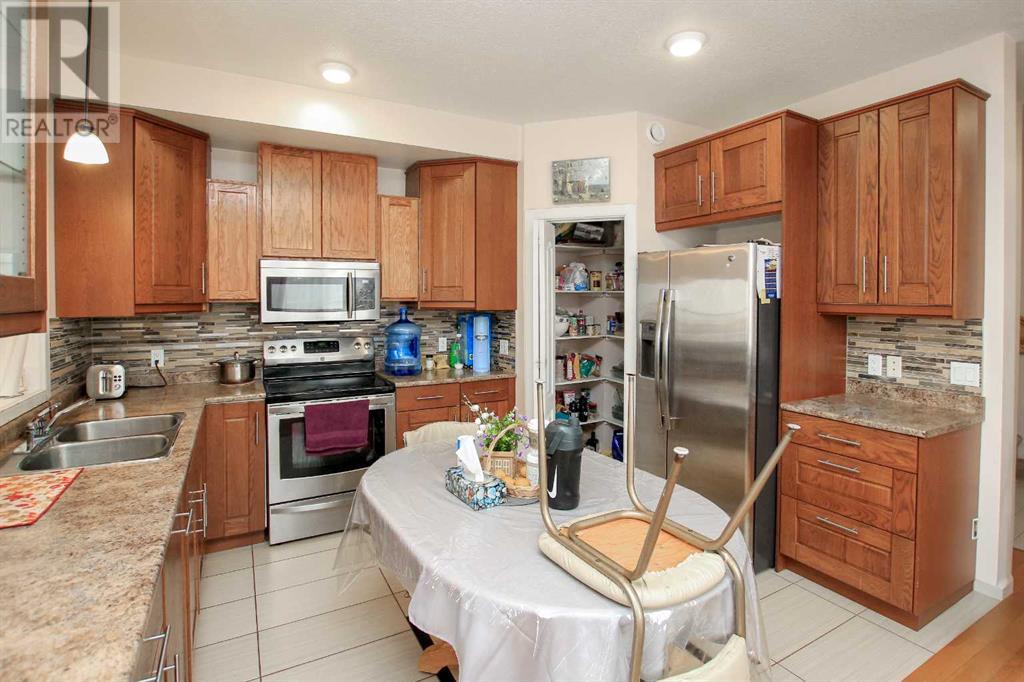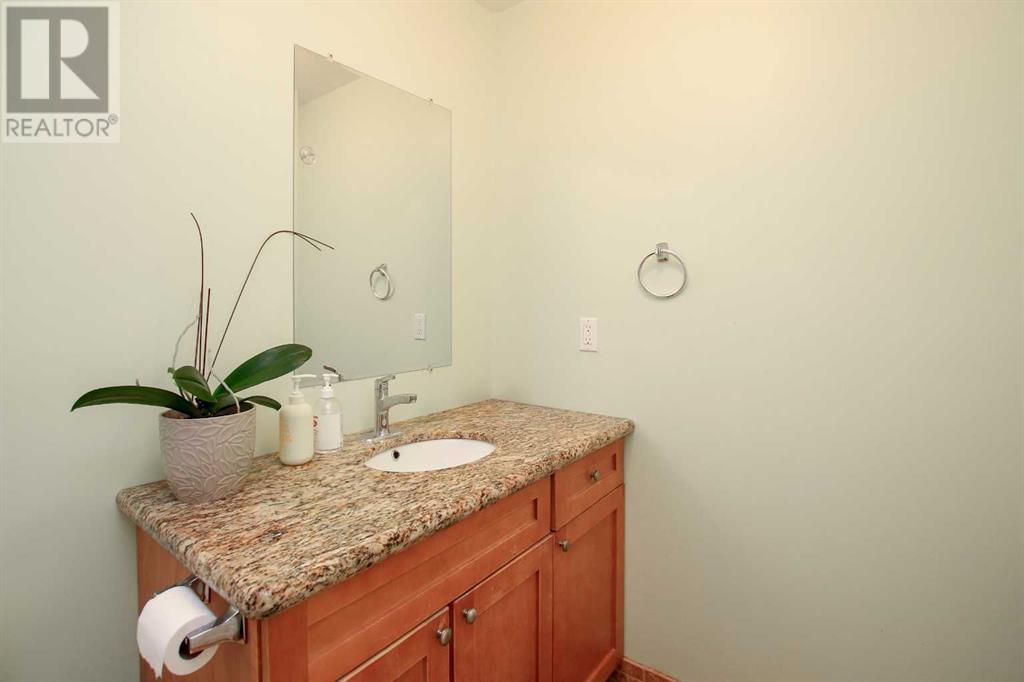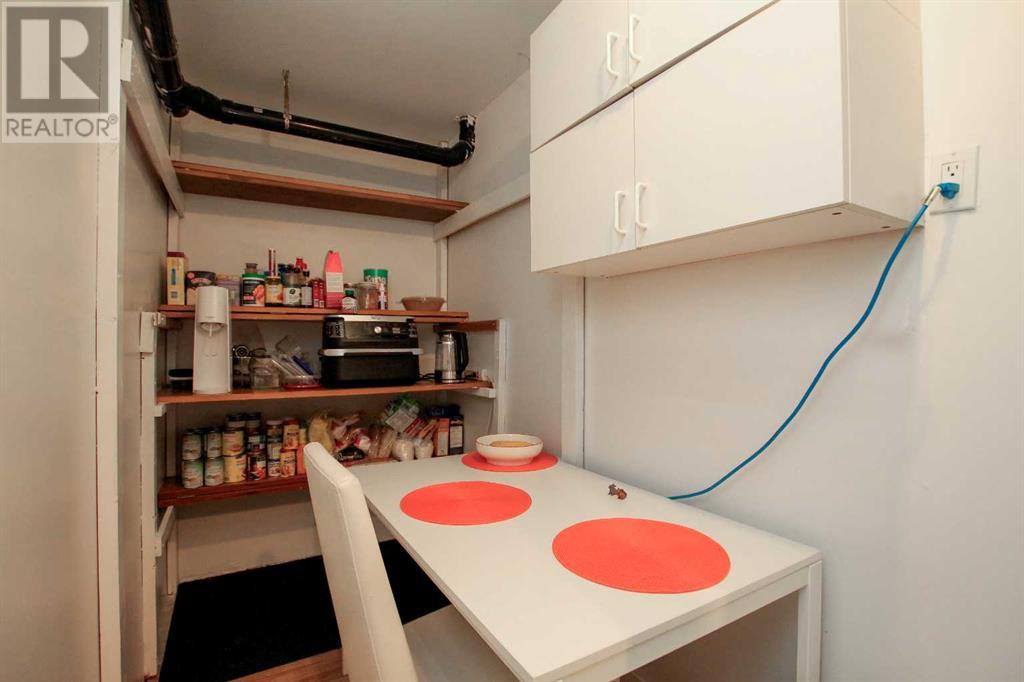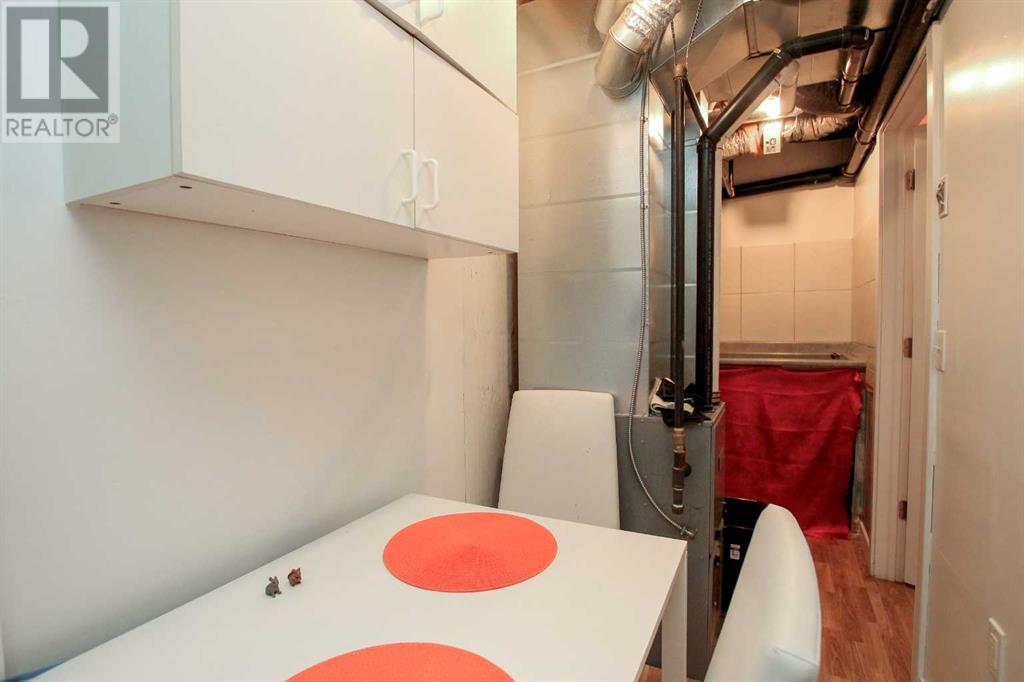4 Bedroom
4 Bathroom
1,530 ft2
Fireplace
None
Forced Air, In Floor Heating
Landscaped
$397,000
FULLY DEVELOPED 4 BEDROOM, 4 BATHROOM SEMI DETACHED 2-STOREY ~ WALK UP BASEMENT W/SEPARATE ENTRY ~ ATTACHED GARAGE ~ Covered front veranda welcomes you and leads to a large tile foyer with a mirrored coat closet ~ Open concept main floor is complemented by high ceilings and hardwood flooring ~ The kitchen offers a functional layout with space for a large dining table, and offers warm stained wood cabinets, ample counter space, full tile backsplash, corner pantry and a cut out above the sink that overlooks the living room and patio ~ The living room features decorative pillars, a fireplace with a stone surround and mantle above, and sliding patio doors to the west facing deck and backyard ~ 2 piece main floor bathroom has extensive tile detail ~ The primary bedroom can easily accommodate a king size bed with plenty of space for furniture and a sitting area, has dual closets and a 4 piece ensuite with a jetted tub ~ Second bedroom located on the same level as the primary bedroom is also a generous size and has dual closets ~ Oversized 4 piece bathroom with a tile surround is located next to the upper level laundry room ~ The fully finished walk up basement basement has a separate entry, high ceilings, operational in floor heating, and is illegally suited with 2 bedrooms 4 piece bathroom, living & dining room and a kitchenette (great for roommates, guests) ~ 24' x 11' 8" attached garage is insulated and finished with OSB ~ The backyard is landscaped, has a garden shed , parking pad and access to the paved alley ~ Located steps to charming downtown Lacombe with excellent shopping & dining options, easy access to all other amenities, walking distance to schools, parks, and rec centres (id:57594)
Property Details
|
MLS® Number
|
A2204605 |
|
Property Type
|
Single Family |
|
Community Name
|
Downtown Lacombe |
|
Amenities Near By
|
Park, Playground, Schools, Shopping |
|
Features
|
Back Lane, Pvc Window |
|
Parking Space Total
|
3 |
|
Plan
|
1424664 |
|
Structure
|
Shed, Deck |
Building
|
Bathroom Total
|
4 |
|
Bedrooms Above Ground
|
2 |
|
Bedrooms Below Ground
|
2 |
|
Bedrooms Total
|
4 |
|
Appliances
|
Refrigerator, Dishwasher, Stove, Microwave, Window Coverings, Garage Door Opener, Washer & Dryer |
|
Basement Development
|
Finished |
|
Basement Features
|
Separate Entrance, Walk-up, Suite |
|
Basement Type
|
Full (finished) |
|
Constructed Date
|
2015 |
|
Construction Style Attachment
|
Semi-detached |
|
Cooling Type
|
None |
|
Exterior Finish
|
Stucco |
|
Fireplace Present
|
Yes |
|
Fireplace Total
|
1 |
|
Flooring Type
|
Carpeted, Hardwood, Tile |
|
Foundation Type
|
Poured Concrete |
|
Half Bath Total
|
1 |
|
Heating Fuel
|
Natural Gas |
|
Heating Type
|
Forced Air, In Floor Heating |
|
Stories Total
|
2 |
|
Size Interior
|
1,530 Ft2 |
|
Total Finished Area
|
1530 Sqft |
|
Type
|
Duplex |
|
Utility Water
|
Municipal Water |
Parking
Land
|
Acreage
|
No |
|
Fence Type
|
Partially Fenced |
|
Land Amenities
|
Park, Playground, Schools, Shopping |
|
Landscape Features
|
Landscaped |
|
Sewer
|
Municipal Sewage System |
|
Size Depth
|
36.56 M |
|
Size Frontage
|
7 M |
|
Size Irregular
|
255.78 |
|
Size Total
|
255.78 M2|0-4,050 Sqft |
|
Size Total Text
|
255.78 M2|0-4,050 Sqft |
|
Zoning Description
|
R4 |
Rooms
| Level |
Type |
Length |
Width |
Dimensions |
|
Basement |
Family Room |
|
|
12.42 Ft x 8.67 Ft |
|
Basement |
Bedroom |
|
|
12.17 Ft x 7.25 Ft |
|
Basement |
Bedroom |
|
|
9.58 Ft x 6.75 Ft |
|
Basement |
4pc Bathroom |
|
|
9.25 Ft x 4.17 Ft |
|
Basement |
Furnace |
|
|
16.50 Ft x 4.58 Ft |
|
Main Level |
Foyer |
|
|
5.00 Ft x 5.00 Ft |
|
Main Level |
2pc Bathroom |
|
|
5.50 Ft x 5.00 Ft |
|
Main Level |
Kitchen |
|
|
13.00 Ft x 10.00 Ft |
|
Main Level |
Dining Room |
|
|
13.00 Ft x 7.17 Ft |
|
Main Level |
Living Room |
|
|
17.08 Ft x 12.58 Ft |
|
Upper Level |
Primary Bedroom |
|
|
14.67 Ft x 14.00 Ft |
|
Upper Level |
4pc Bathroom |
|
|
9.50 Ft x 5.00 Ft |
|
Upper Level |
Bedroom |
|
|
14.75 Ft x 13.25 Ft |
|
Upper Level |
4pc Bathroom |
|
|
10.25 Ft x 5.17 Ft |
|
Upper Level |
Laundry Room |
|
|
6.17 Ft x 5.25 Ft |
Utilities
|
Electricity
|
Connected |
|
Natural Gas
|
Connected |
https://www.realtor.ca/real-estate/28061128/5140-51-street-lacombe-downtown-lacombe










































