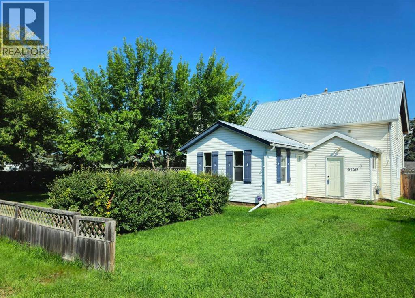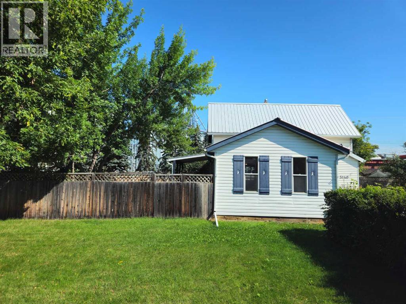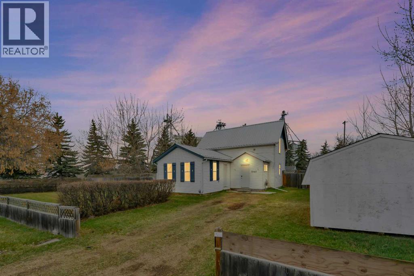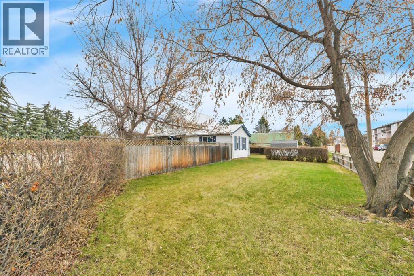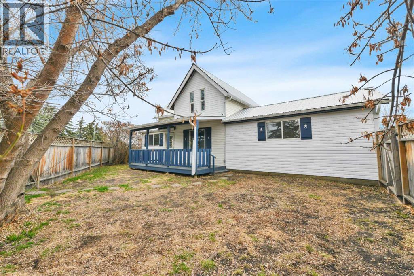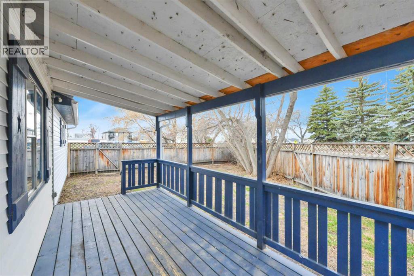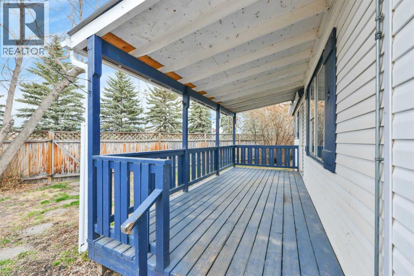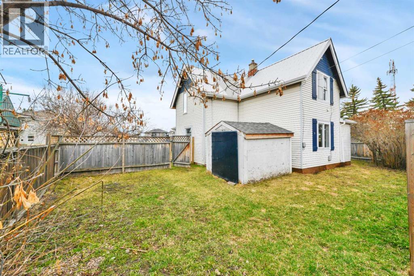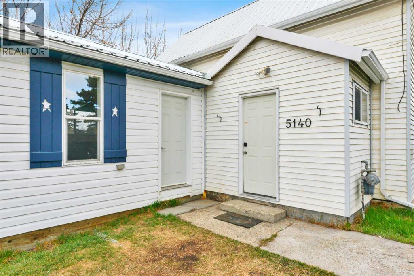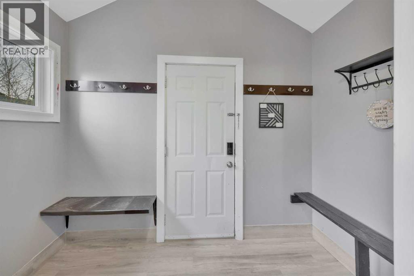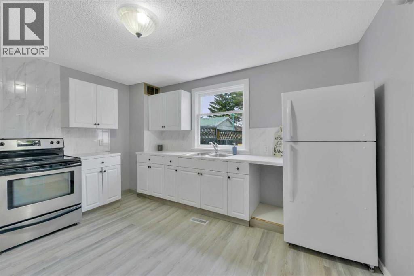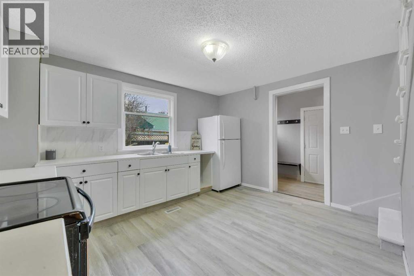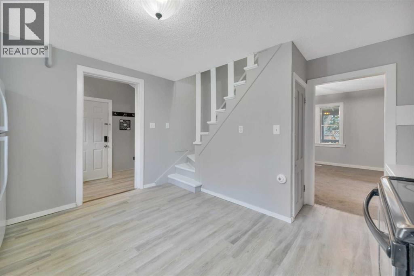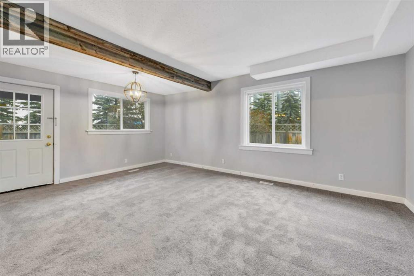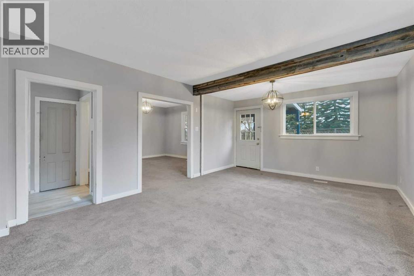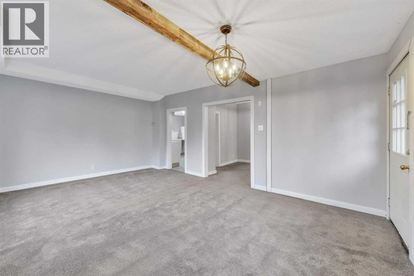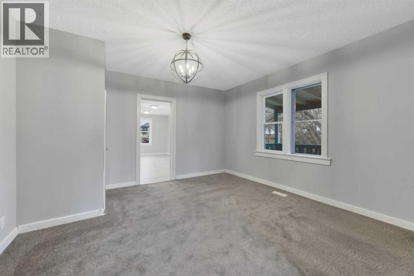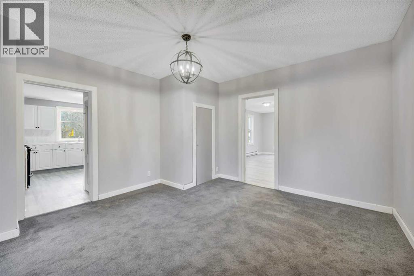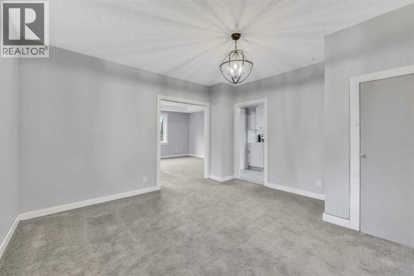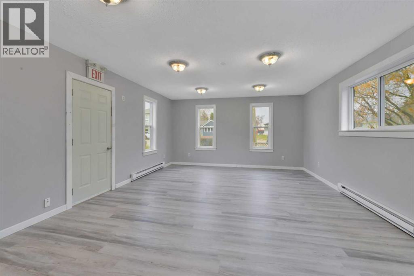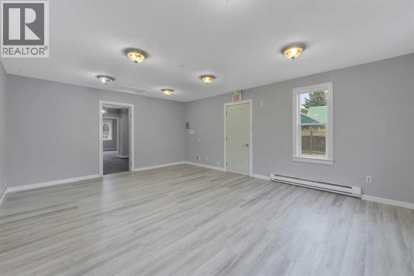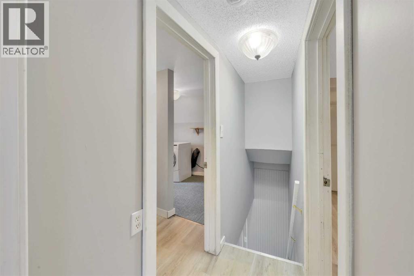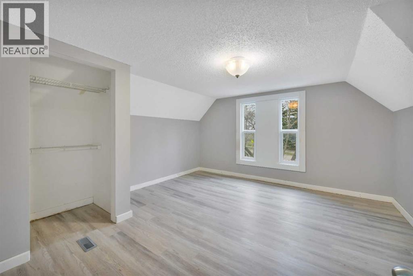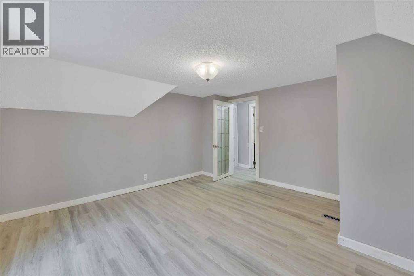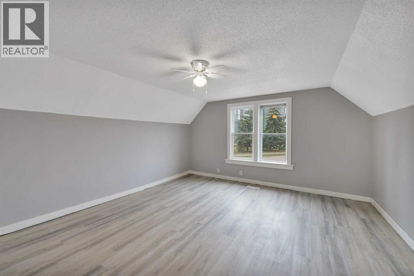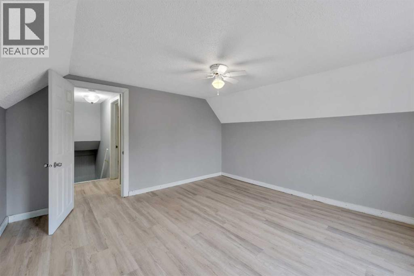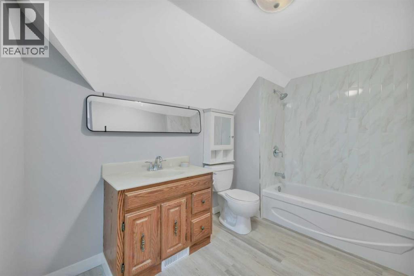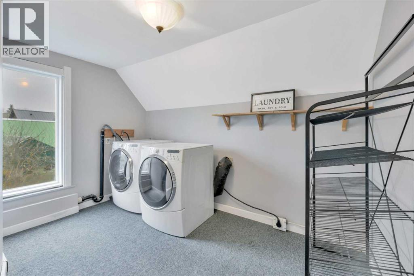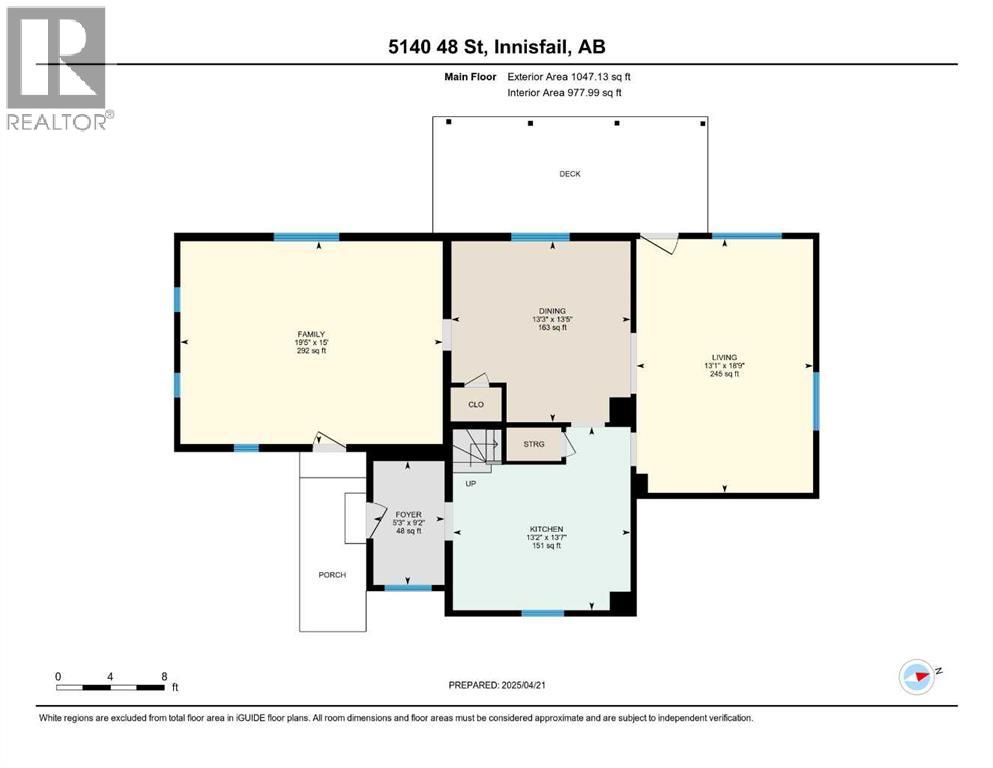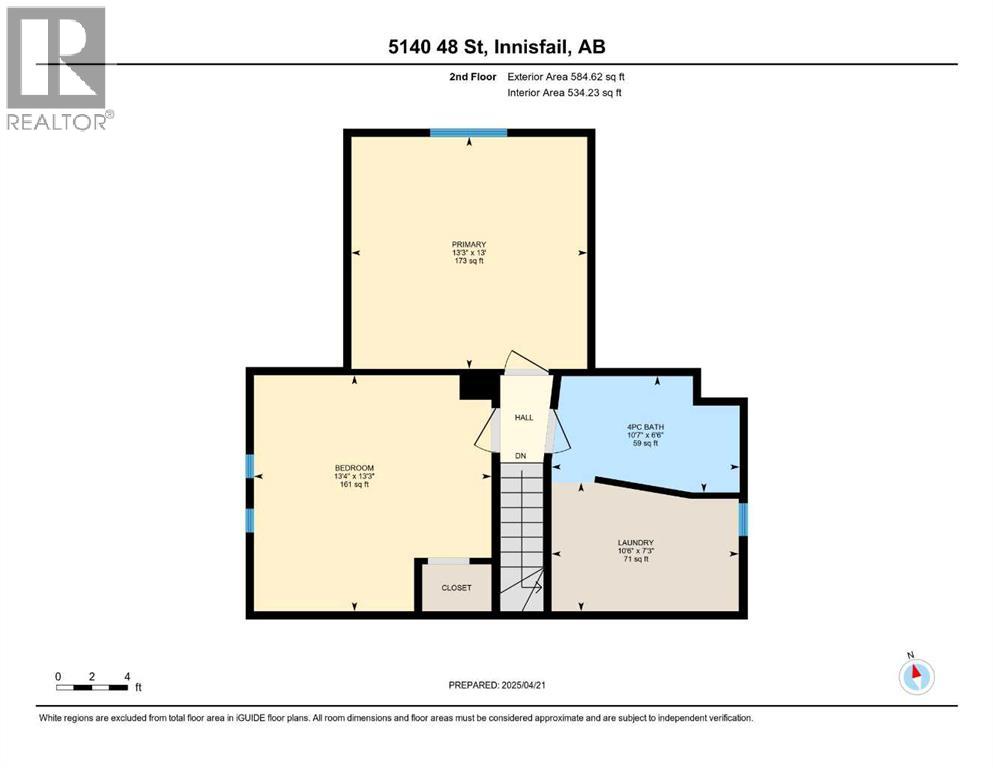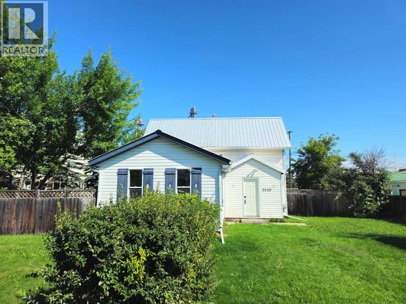3 Bedroom
1 Bathroom
1,512 ft2
None
Baseboard Heaters, Forced Air
Landscaped
$259,900
Welcome to this lovingly updated 3-bedroom, 1-bathroom home with over 1,500 sq ft of space, bursting with charm and ready to be loved. With good bones, brand-new flooring, an updated bathroom, and new light fixtures in the main living area, this home blends comfort and character with smart updates. The home features a durable metal roof, covered west-facing patio, and all appliances included. Outside, you’ll find two storage sheds and an oversized, fully fenced yard with space to grow, relax, or expand.Zoned R3, these 2 LOTS, on one parcel, offer exciting multi-family development potential, and with services already upgraded, it's a forward-thinking investment for homeowners, investors, or developers. Located in the heart of town, a convienient walkable area, you're just minutes from downtown, shopping, schools, and the hospital—plus within walking distance to the gym, restaurants, bowling alley, billards, darts, hair salon, gas station, and post office. This home offers both lifestyle and convinient location.Highlights:3 bedrooms / 1 full bathOver 1,500 sq ft of living spaceUpdated bathroomBrand-new flooringNew light fixtures in main living areaMetal roofCovered west-facing patioAll appliances included2 storage shedsOversized fenced yardR3 zoning – multi-family development potentialUpgraded services ready for future expansionClose to hospital, downtown, schools, and shoppingWalking distance to gym, restaurants, bowling, and post officeFull of character – ready to be lovedAffordable, full of charm, and packed with potential—this is a rare find in a walkable, well-connected neighborhood. (id:57594)
Property Details
|
MLS® Number
|
A2213462 |
|
Property Type
|
Single Family |
|
Community Name
|
Central Innisfail |
|
Amenities Near By
|
Park, Schools, Shopping |
|
Features
|
Back Lane |
|
Parking Space Total
|
8 |
|
Plan
|
L |
|
Structure
|
Shed, Deck |
Building
|
Bathroom Total
|
1 |
|
Bedrooms Above Ground
|
3 |
|
Bedrooms Total
|
3 |
|
Appliances
|
Washer, Refrigerator, Stove, Dryer |
|
Basement Type
|
Crawl Space |
|
Constructed Date
|
1911 |
|
Construction Style Attachment
|
Detached |
|
Cooling Type
|
None |
|
Exterior Finish
|
Vinyl Siding |
|
Fire Protection
|
Smoke Detectors |
|
Flooring Type
|
Carpeted, Vinyl Plank |
|
Foundation Type
|
See Remarks, Piled |
|
Heating Fuel
|
Natural Gas |
|
Heating Type
|
Baseboard Heaters, Forced Air |
|
Stories Total
|
2 |
|
Size Interior
|
1,512 Ft2 |
|
Total Finished Area
|
1512 Sqft |
|
Type
|
House |
|
Utility Water
|
Municipal Water |
Parking
|
Other
|
|
|
Street
|
|
|
Oversize
|
|
|
Parking Pad
|
|
|
R V
|
|
Land
|
Acreage
|
No |
|
Fence Type
|
Fence |
|
Land Amenities
|
Park, Schools, Shopping |
|
Landscape Features
|
Landscaped |
|
Sewer
|
Municipal Sewage System |
|
Size Depth
|
37.18 M |
|
Size Frontage
|
35.66 M |
|
Size Irregular
|
8892.00 |
|
Size Total
|
8892 Sqft|7,251 - 10,889 Sqft |
|
Size Total Text
|
8892 Sqft|7,251 - 10,889 Sqft |
|
Zoning Description
|
R-3 |
Rooms
| Level |
Type |
Length |
Width |
Dimensions |
|
Second Level |
4pc Bathroom |
|
|
10.58 Ft x 6.50 Ft |
|
Second Level |
Primary Bedroom |
|
|
13.25 Ft x 13.00 Ft |
|
Second Level |
Bedroom |
|
|
13.25 Ft x 13.33 Ft |
|
Second Level |
Laundry Room |
|
|
10.50 Ft x 7.25 Ft |
|
Main Level |
Dining Room |
|
|
13.42 Ft x 13.25 Ft |
|
Main Level |
Foyer |
|
|
5.25 Ft x 9.17 Ft |
|
Main Level |
Other |
|
|
13.58 Ft x 13.17 Ft |
|
Main Level |
Bedroom |
|
|
18.75 Ft x 13.08 Ft |
https://www.realtor.ca/real-estate/28194340/5140-48-street-innisfail-central-innisfail

