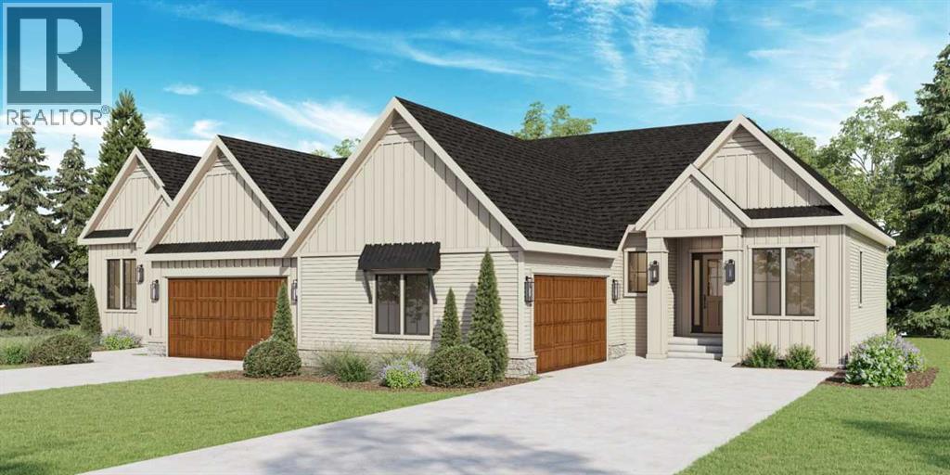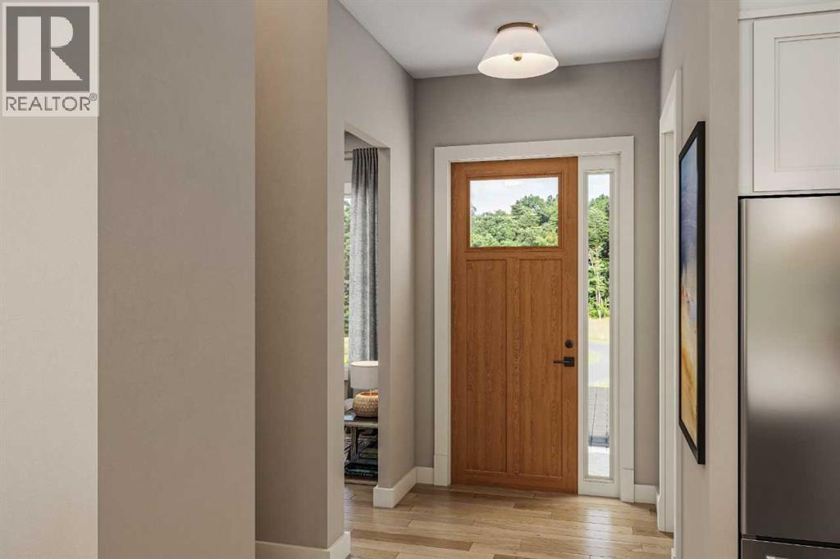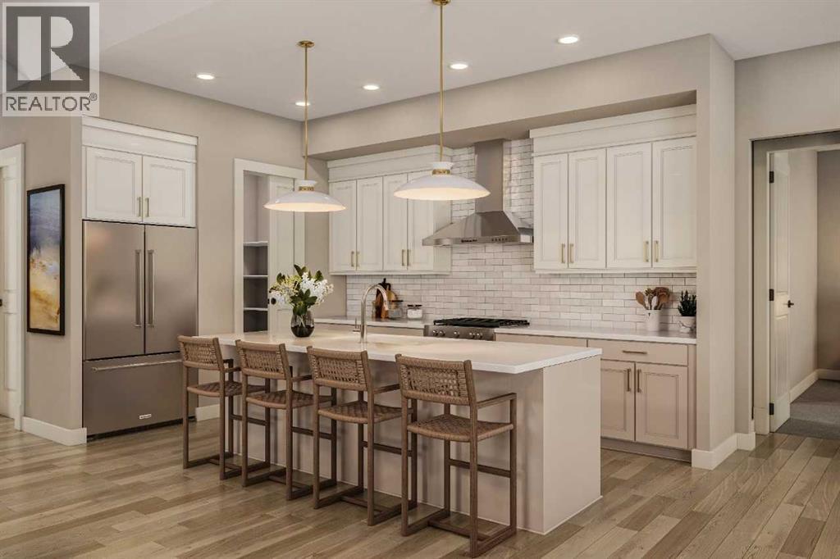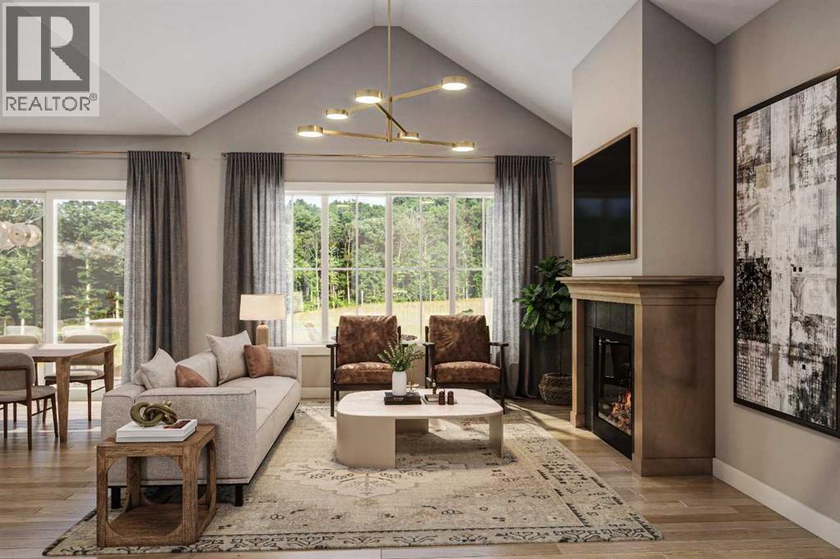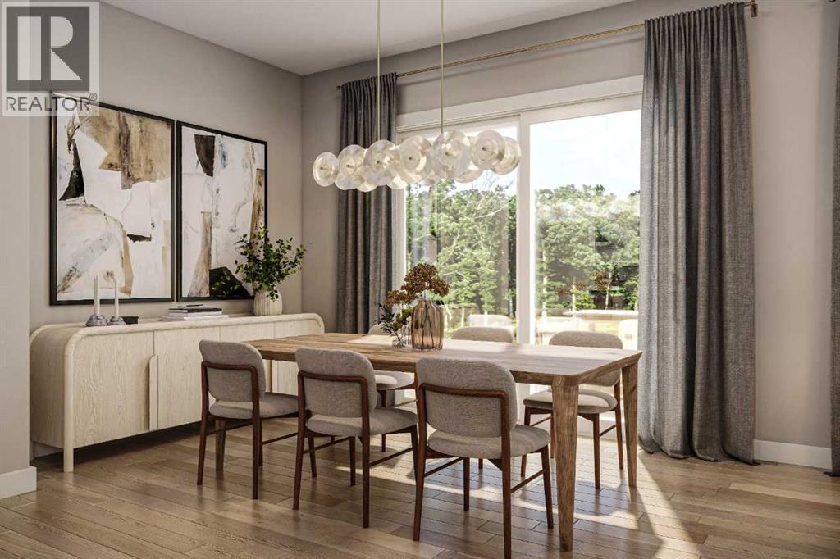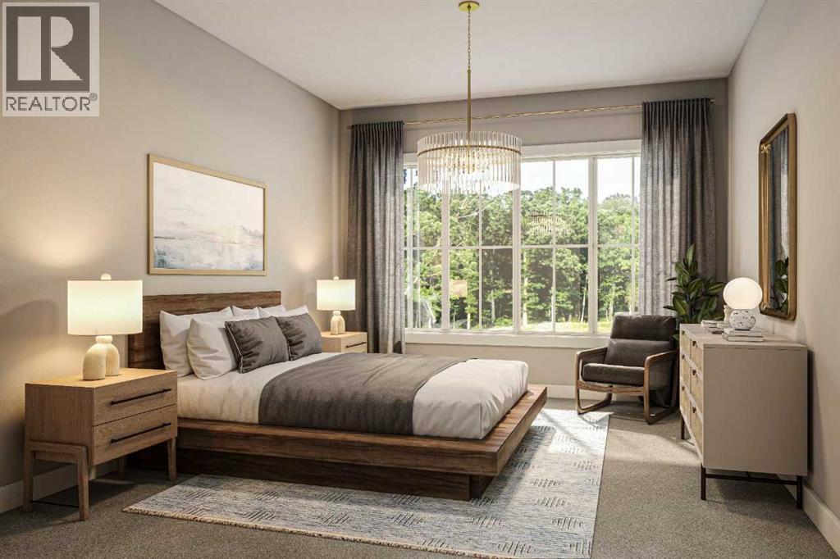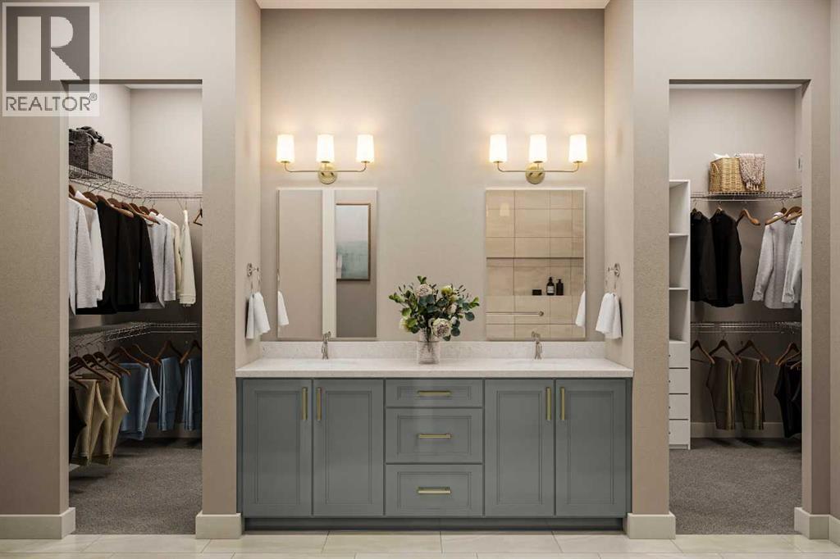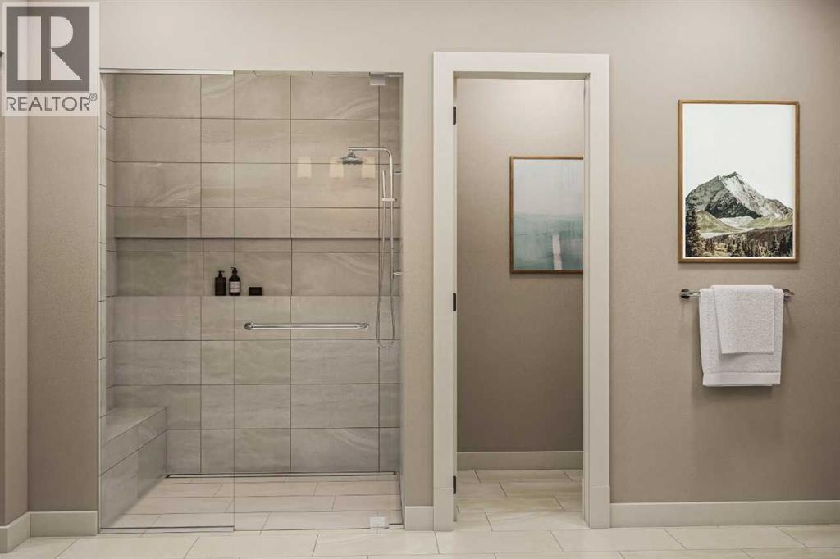2 Bedroom
3 Bathroom
1,618 ft2
Bungalow
Fireplace
Central Air Conditioning
Forced Air
Landscaped
$1,138,500
This beautifully crafted villa bungalow offers the perfect blend of luxury and comfort in a thoughtfully designed single-level layout. The main floor features a stunning primary bedroom with a spa-like ensuite and custom walk-in closet, along with a designer kitchen complete with built-in appliances and a walk-through butler’s pantry. A soaring vaulted great room with rich architectural detail anchors the home, creating an atmosphere of refined sophistication. The fully finished basement extends the living space with a spacious entertainment area, complete with a sleek wet bar, media lounge, games room, full bathroom, and an additional bedroom—ideal for guests or family. Designed for effortless living and timeless appeal, this home delivers a truly elevated bungalow experience. Photos are representative. (id:57594)
Property Details
|
MLS® Number
|
A2265760 |
|
Property Type
|
Single Family |
|
Neigbourhood
|
Foothills |
|
Amenities Near By
|
Shopping |
|
Features
|
Cul-de-sac, No Neighbours Behind, Closet Organizers, No Animal Home, No Smoking Home |
|
Parking Space Total
|
4 |
|
Plan
|
2510570 |
|
Structure
|
Deck |
Building
|
Bathroom Total
|
3 |
|
Bedrooms Above Ground
|
1 |
|
Bedrooms Below Ground
|
1 |
|
Bedrooms Total
|
2 |
|
Appliances
|
Washer, Refrigerator, Range - Gas, Dishwasher, Dryer, Microwave, Hood Fan |
|
Architectural Style
|
Bungalow |
|
Basement Development
|
Finished |
|
Basement Type
|
Full (finished) |
|
Constructed Date
|
2025 |
|
Construction Material
|
Wood Frame |
|
Construction Style Attachment
|
Semi-detached |
|
Cooling Type
|
Central Air Conditioning |
|
Exterior Finish
|
Stone |
|
Fireplace Present
|
Yes |
|
Fireplace Total
|
1 |
|
Flooring Type
|
Carpeted, Ceramic Tile, Hardwood |
|
Foundation Type
|
Poured Concrete |
|
Half Bath Total
|
1 |
|
Heating Fuel
|
Natural Gas |
|
Heating Type
|
Forced Air |
|
Stories Total
|
1 |
|
Size Interior
|
1,618 Ft2 |
|
Total Finished Area
|
1617.6 Sqft |
|
Type
|
Duplex |
|
Utility Water
|
Municipal Water |
Parking
Land
|
Acreage
|
No |
|
Fence Type
|
Not Fenced |
|
Land Amenities
|
Shopping |
|
Landscape Features
|
Landscaped |
|
Sewer
|
Municipal Sewage System |
|
Size Depth
|
33.07 M |
|
Size Frontage
|
14.36 M |
|
Size Irregular
|
470.80 |
|
Size Total
|
470.8 M2|4,051 - 7,250 Sqft |
|
Size Total Text
|
470.8 M2|4,051 - 7,250 Sqft |
|
Zoning Description
|
Rmf |
Rooms
| Level |
Type |
Length |
Width |
Dimensions |
|
Basement |
4pc Bathroom |
|
|
.00 Ft x .00 Ft |
|
Basement |
Bedroom |
|
|
12.00 Ft x 14.50 Ft |
|
Basement |
Media |
|
|
14.67 Ft x 14.83 Ft |
|
Basement |
Recreational, Games Room |
|
|
13.00 Ft x 19.00 Ft |
|
Main Level |
Den |
|
|
9.00 Ft x 10.00 Ft |
|
Main Level |
Foyer |
|
|
5.67 Ft x 8.50 Ft |
|
Main Level |
Other |
|
|
9.67 Ft x 6.33 Ft |
|
Main Level |
Laundry Room |
|
|
9.83 Ft x 6.17 Ft |
|
Main Level |
2pc Bathroom |
|
|
.00 Ft x .00 Ft |
|
Main Level |
Great Room |
|
|
15.00 Ft x 16.00 Ft |
|
Main Level |
Dining Room |
|
|
12.67 Ft x 14.17 Ft |
|
Main Level |
Kitchen |
|
|
10.17 Ft x 15.67 Ft |
|
Main Level |
Primary Bedroom |
|
|
12.92 Ft x 15.33 Ft |
|
Main Level |
4pc Bathroom |
|
|
.00 Ft x .00 Ft |
https://www.realtor.ca/real-estate/29036691/514-pine-creek-ridge-rural-foothills-county

