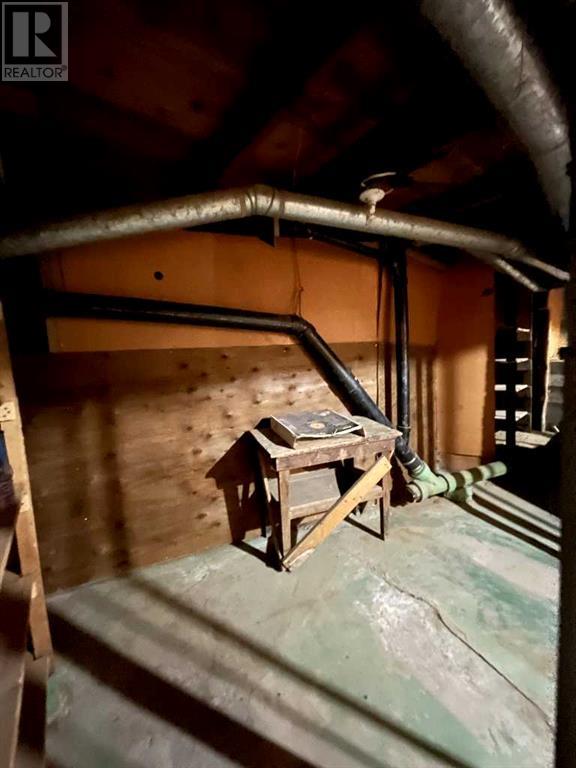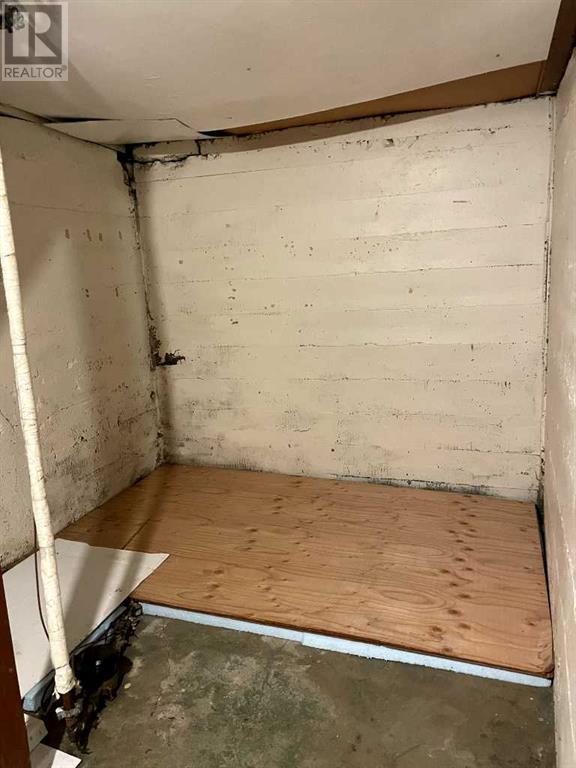2 Bedroom
2 Bathroom
1,400 ft2
None
Forced Air
$75,000
Here is your opportunity to take advantage of affordable real estate. This 2 bedroom home has upgraded flooring, newer roof, detached single garage and plenty of yard space! Inside there is a large entryway with main floor laundry, a new 4pc bathroom and open concept dining room/living room space. The kitchen has ample cabinet space, and room for a smaller kitchen table. Off the living room there is a spacious bedroom, complete with an updated 2pc ensuite. The full upper level is a 2nd bedroom. The basement is largely unfinished but offers plenty of additional storage space, and a newer hot water tank. Upgrades throughout have been completed, 100amp electrical panel, newer plumbing, and more. (id:57594)
Property Details
|
MLS® Number
|
A2178630 |
|
Property Type
|
Single Family |
|
Amenities Near By
|
Airport, Playground, Schools, Shopping |
|
Features
|
Back Lane |
|
Parking Space Total
|
4 |
|
Plan
|
1589hw |
|
Structure
|
None |
Building
|
Bathroom Total
|
2 |
|
Bedrooms Above Ground
|
2 |
|
Bedrooms Total
|
2 |
|
Amperage
|
100 Amp Service |
|
Appliances
|
Washer & Dryer |
|
Basement Development
|
Unfinished |
|
Basement Type
|
Full (unfinished) |
|
Constructed Date
|
1945 |
|
Construction Material
|
Poured Concrete, Wood Frame |
|
Construction Style Attachment
|
Detached |
|
Cooling Type
|
None |
|
Exterior Finish
|
Concrete, Metal |
|
Fire Protection
|
Smoke Detectors |
|
Flooring Type
|
Carpeted, Laminate, Linoleum, Vinyl |
|
Foundation Type
|
Poured Concrete |
|
Half Bath Total
|
1 |
|
Heating Fuel
|
Natural Gas |
|
Heating Type
|
Forced Air |
|
Stories Total
|
2 |
|
Size Interior
|
1,400 Ft2 |
|
Total Finished Area
|
1400 Sqft |
|
Type
|
House |
|
Utility Power
|
100 Amp Service |
|
Utility Water
|
Municipal Water |
Parking
|
Gravel
|
|
|
Other
|
|
|
Detached Garage
|
1 |
Land
|
Acreage
|
No |
|
Fence Type
|
Partially Fenced |
|
Land Amenities
|
Airport, Playground, Schools, Shopping |
|
Sewer
|
Municipal Sewage System |
|
Size Depth
|
35.05 M |
|
Size Frontage
|
15.24 M |
|
Size Irregular
|
5750.00 |
|
Size Total
|
5750 Sqft|4,051 - 7,250 Sqft |
|
Size Total Text
|
5750 Sqft|4,051 - 7,250 Sqft |
|
Zoning Description
|
Residential |
Rooms
| Level |
Type |
Length |
Width |
Dimensions |
|
Main Level |
Living Room |
|
|
22.00 Ft x 13.50 Ft |
|
Main Level |
Dining Room |
|
|
10.50 Ft x 11.50 Ft |
|
Main Level |
Eat In Kitchen |
|
|
9.50 Ft x 12.00 Ft |
|
Main Level |
4pc Bathroom |
|
|
.00 Ft x .00 Ft |
|
Main Level |
2pc Bathroom |
|
|
.00 Ft x .00 Ft |
|
Main Level |
Bedroom |
|
|
15.00 Ft x 7.83 Ft |
|
Upper Level |
Bedroom |
|
|
17.33 Ft x 20.00 Ft |
Utilities
|
Cable
|
Connected |
|
Electricity
|
Connected |
|
Natural Gas
|
Connected |
|
Sewer
|
Connected |
|
Water
|
Connected |
https://www.realtor.ca/real-estate/27640035/5123-50-street-consort





































