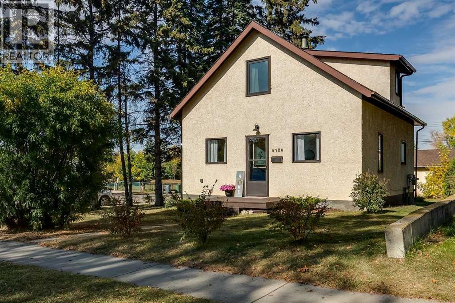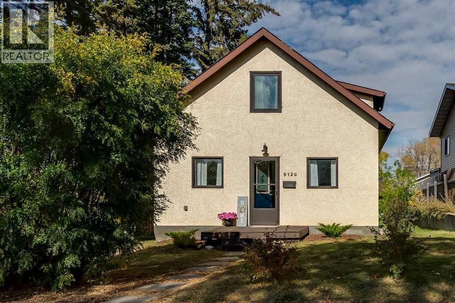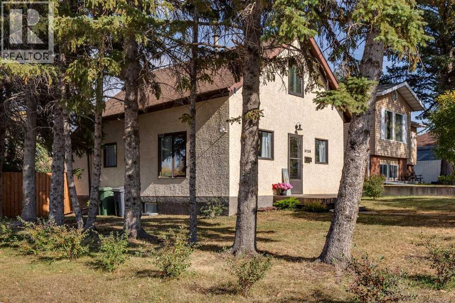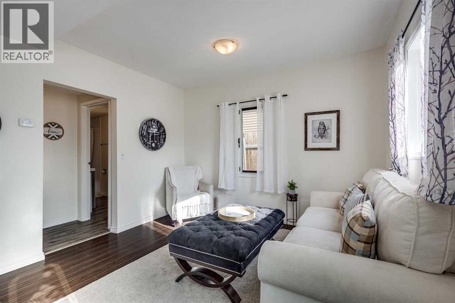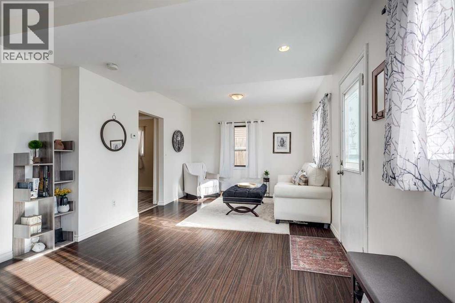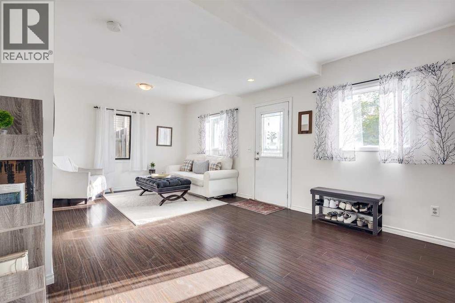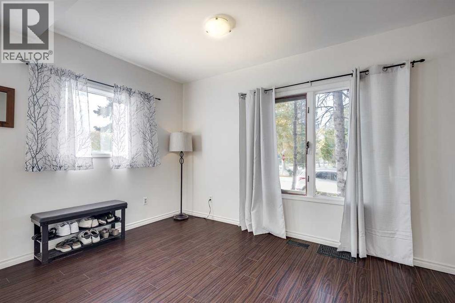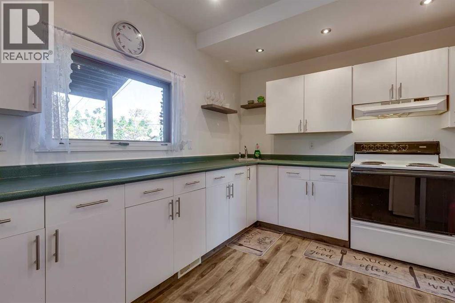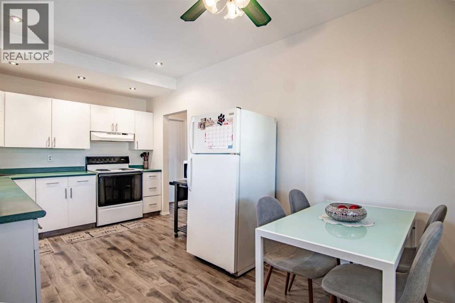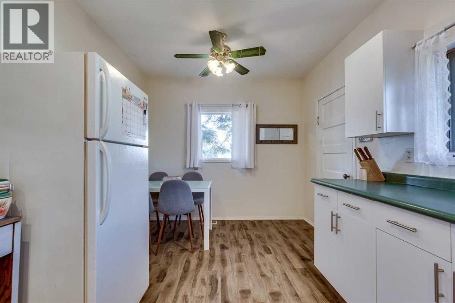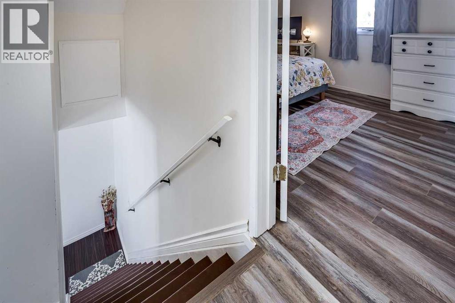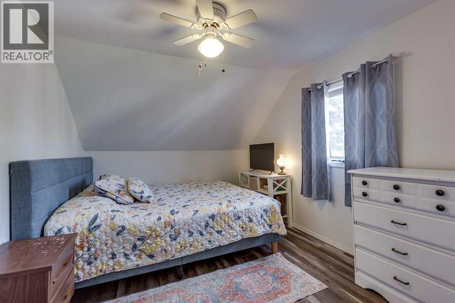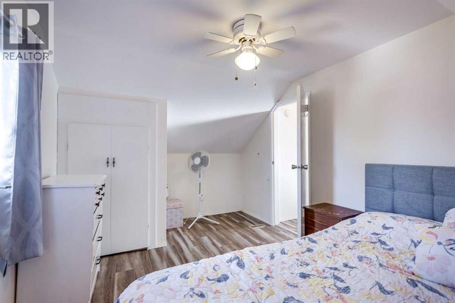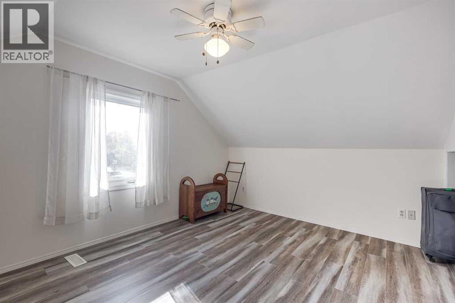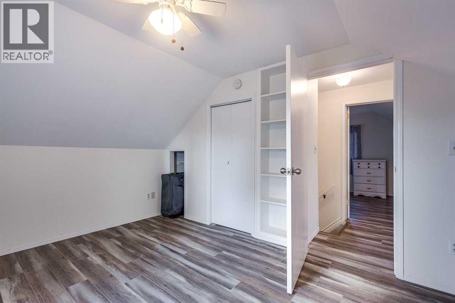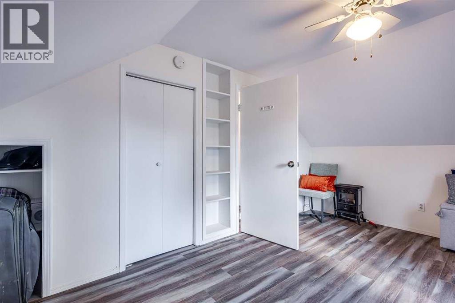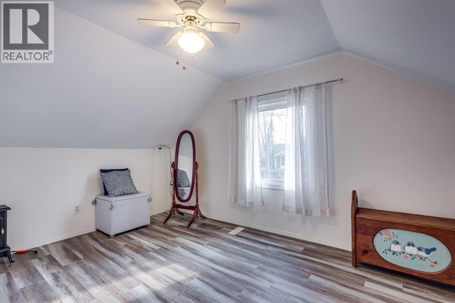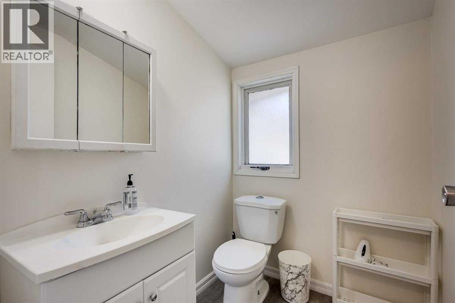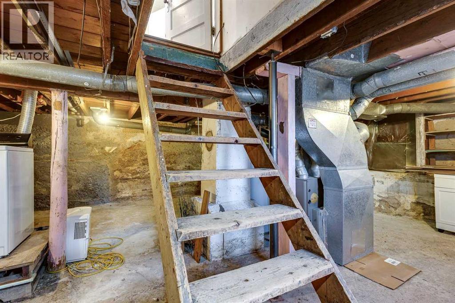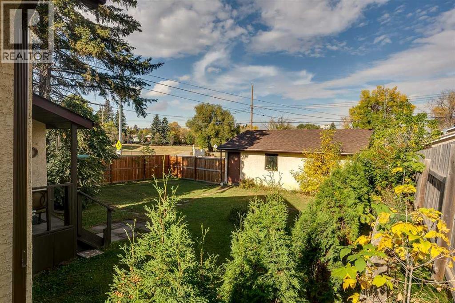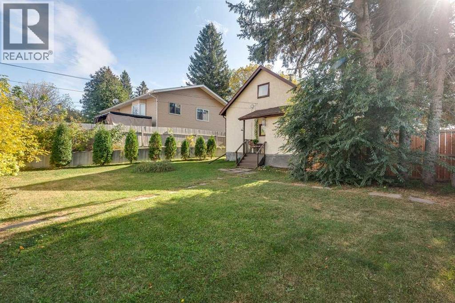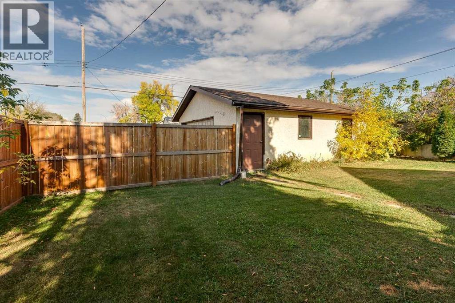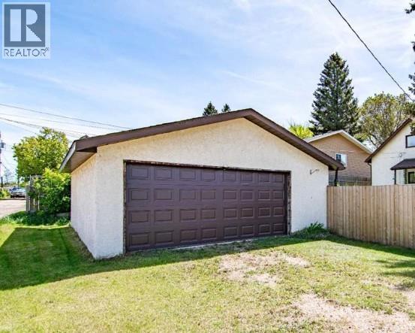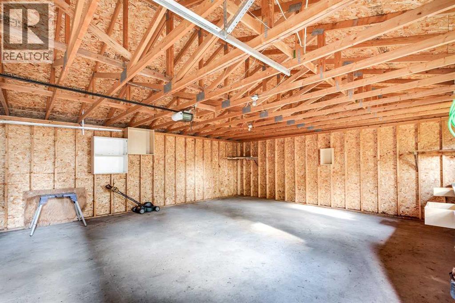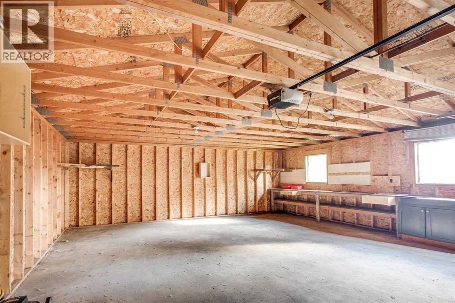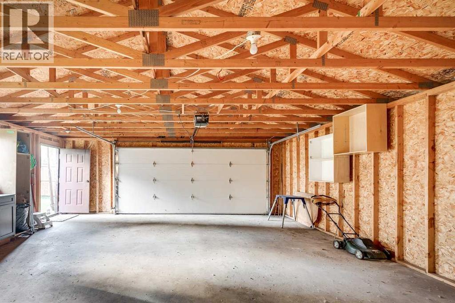2 Bedroom
2 Bathroom
931 ft2
None
Forced Air
Landscaped
$265,000
2 bedroom 2 bath, move-in ready, character home in the heart of Ponoka! This home is situated on alarge corner lot surrounded by spruce trees and a newer fully fenced yard! The main floor of this home is bright, cozy and features: high ceilings, a spacious kitchen, combined dining and living room and 4 piece bath. The upper level offers two spacious bedrooms with room for that king sized bed, so much character, charm, and a 2 piece bath. The basement provides ample space for storage and laundry. Recent upgrades since 2020 include: new shingles, new HWT (2023), new flooring, new fully fenced backyard, new paint, new main floor toilet and vanity, 2 newer windows, and a new garage door. You're sure to love the large 25x23 detached garage perfect for your toys, vehicles and storage needs. Enjoy the HUGE landscaped backyard with a fire pit, offering privacy and still tons of yard space, perfect for pets, and entertaining friends and family gatherings. This charming home offers tons of value in a great location, walking distance to excellent schools, shopping and recreation center. (id:57594)
Property Details
|
MLS® Number
|
A2261565 |
|
Property Type
|
Single Family |
|
Community Name
|
Central Ponoka |
|
Amenities Near By
|
Park, Schools, Shopping |
|
Features
|
Back Lane |
|
Parking Space Total
|
2 |
|
Plan
|
Rn7b |
|
Structure
|
None |
Building
|
Bathroom Total
|
2 |
|
Bedrooms Above Ground
|
2 |
|
Bedrooms Total
|
2 |
|
Appliances
|
Washer, Refrigerator, Stove, Dryer |
|
Basement Development
|
Unfinished |
|
Basement Type
|
Full (unfinished) |
|
Constructed Date
|
1934 |
|
Construction Style Attachment
|
Detached |
|
Cooling Type
|
None |
|
Flooring Type
|
Laminate, Vinyl Plank |
|
Foundation Type
|
Poured Concrete |
|
Half Bath Total
|
1 |
|
Heating Fuel
|
Electric, Natural Gas |
|
Heating Type
|
Forced Air |
|
Stories Total
|
2 |
|
Size Interior
|
931 Ft2 |
|
Total Finished Area
|
931 Sqft |
|
Type
|
House |
Parking
Land
|
Acreage
|
No |
|
Fence Type
|
Fence |
|
Land Amenities
|
Park, Schools, Shopping |
|
Landscape Features
|
Landscaped |
|
Size Depth
|
120 M |
|
Size Frontage
|
50 M |
|
Size Irregular
|
6000.00 |
|
Size Total
|
6000 Sqft|4,051 - 7,250 Sqft |
|
Size Total Text
|
6000 Sqft|4,051 - 7,250 Sqft |
|
Zoning Description
|
R3 |
Rooms
| Level |
Type |
Length |
Width |
Dimensions |
|
Second Level |
2pc Bathroom |
|
|
.00 Ft x .00 Ft |
|
Second Level |
Primary Bedroom |
|
|
14.50 Ft x 10.50 Ft |
|
Second Level |
Bedroom |
|
|
14.50 Ft x 9.17 Ft |
|
Main Level |
Living Room |
|
|
21.25 Ft x 15.50 Ft |
|
Main Level |
Kitchen |
|
|
10.08 Ft x 9.42 Ft |
|
Main Level |
4pc Bathroom |
|
|
.00 Ft x .00 Ft |
|
Main Level |
Dining Room |
|
|
6.17 Ft x 9.42 Ft |
https://www.realtor.ca/real-estate/28945032/5120-53-avenue-ponoka-central-ponoka

